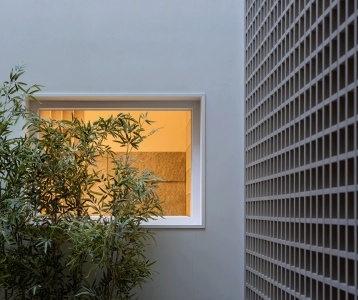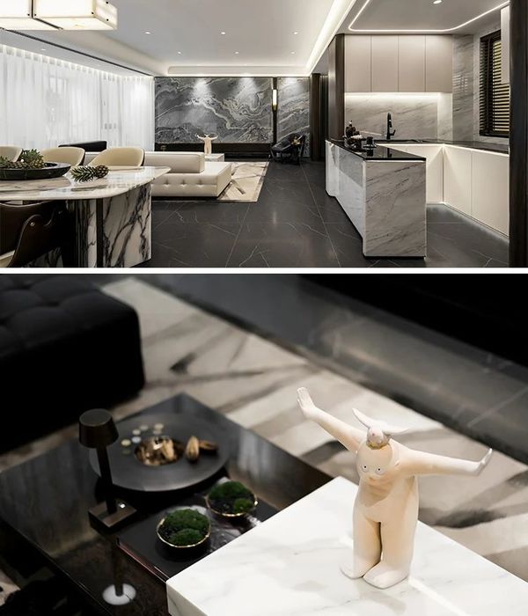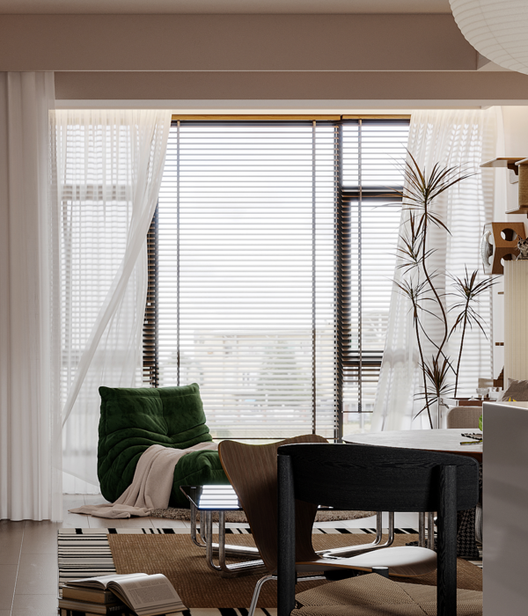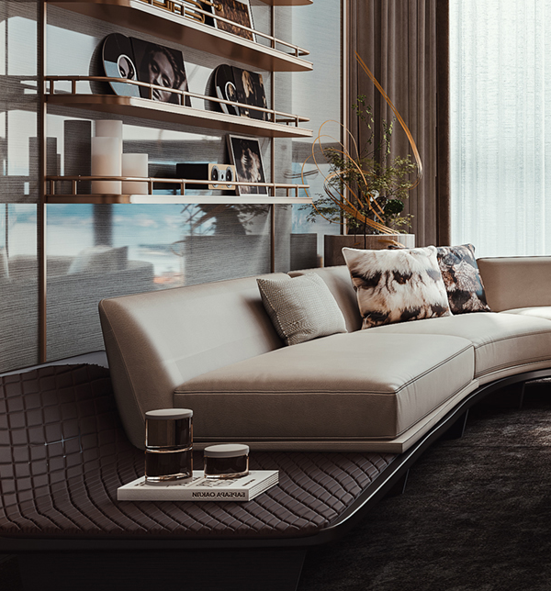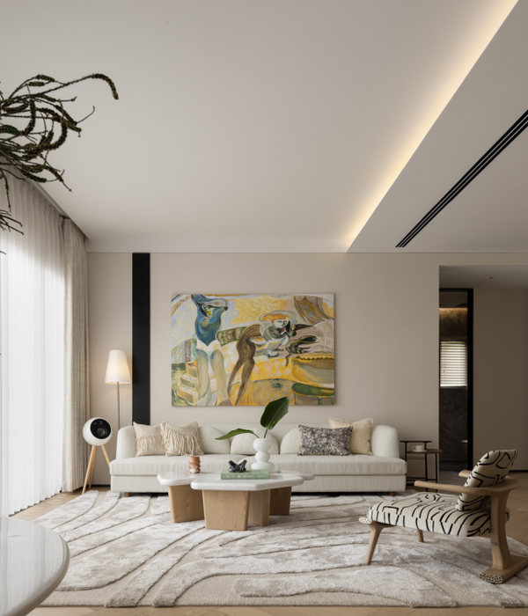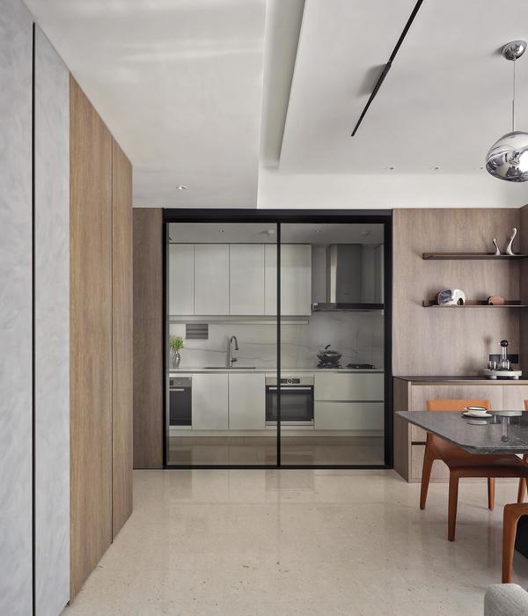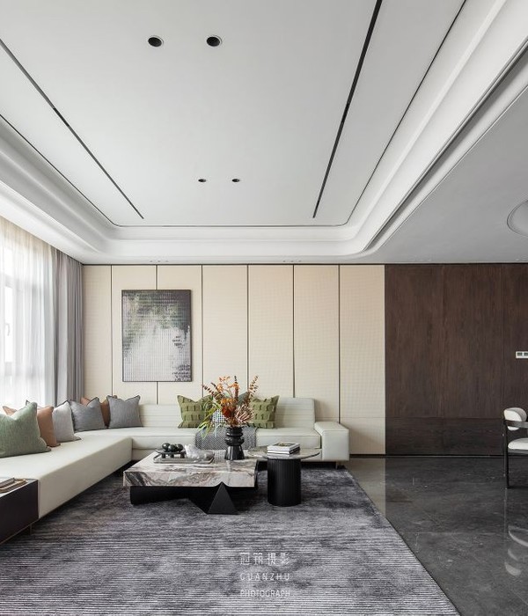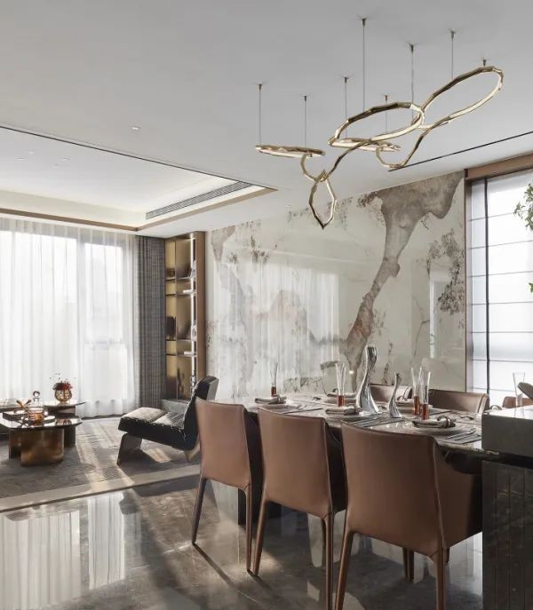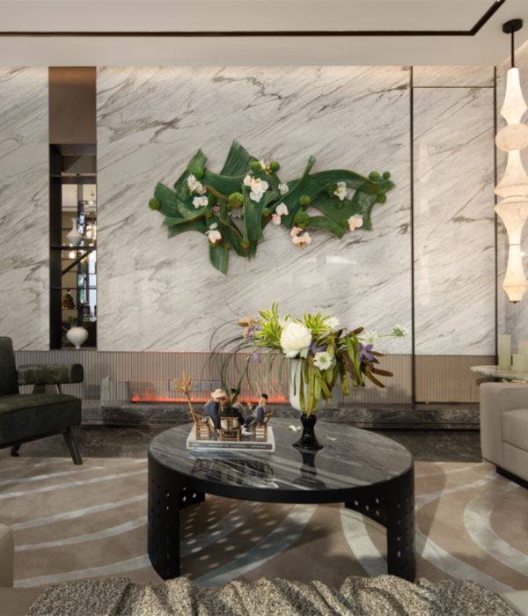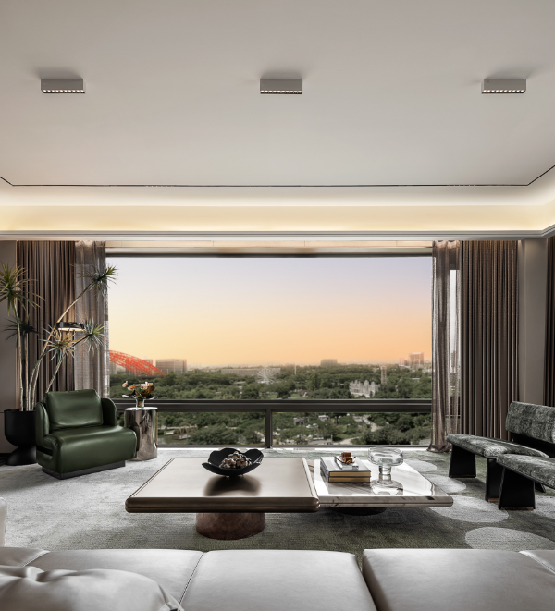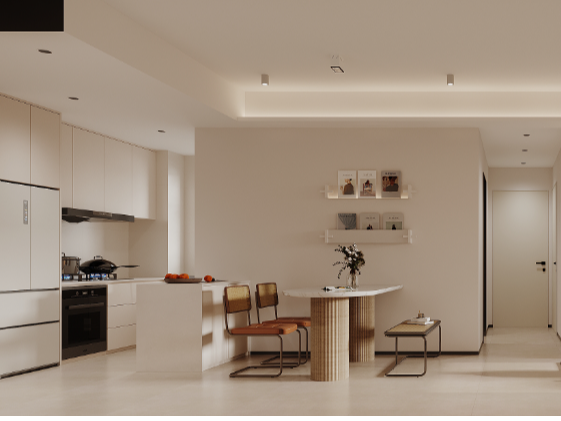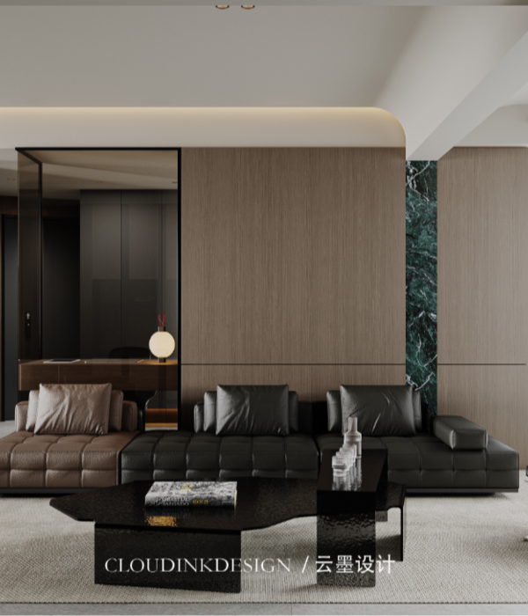Architects:Beatriz Meyer, Carolina Castroviejo, Diana Radomysler, Studio MK27 - Marcio Kogan
Area :940 m²
Year :2015
Photographs :Fernando Guerra | FG+SG
Design Team : Carlos Costa, Dimitre Galego, Jimmy Liendo, Laura Guedes, Mariana Simas, Oswaldo Pessano
Landscape : Renata Tili
Structural Engineering : Leão E Associados
Acoustic Engineering : Harmonia Acústica
Builder : Fairbanks & Pilnik
Country : Brazil
3V House is located in a gardened neighbourhood in São Paulo, which was built on an old floodplain area. This condition brought us to the solution of slightly elevating the property land and its garden relative to the street level, thereby protecting it from the flooding rains that this area is subject to.
The program of the ground floor is distributed under an exposed concrete portico with a 17.5-meter span. Under it, one single opaque volume holds the kitchen, the pantry, the toilet and the stairway hall giving access to the upper as well as the lower floors. The internal social areas, the living and dining rooms, are enclosed by two sliding glass doors that can be completely recessed into the walls, transforming the living room into an immense terrace that connects with the front and back gardens of the house. Through this transparency, the material identity between the concrete and the stone walls that define the limits between the front and back of the plot become perfectly clear: the external walls made of horizontal strips of brute stone reverberate with the alignment of the printed wooden boards (from the mould) on the concrete surface.
The large spam achieved by the portico was made viable through a mixed structure of steel and concrete. As some of this structure is hidden by the wooden box that marks the upper floor, the apparent width of this slab is similar to the side walls, offering an incredible lightness to this structure.
The lower floor includes a garage, service areas, a wine cellar a workshop and a gym that has windows looking out to the side of the pool, suggesting a relation between the active and leisure uses of the home.
The rooms and their annexes on the first floor are uniformly protected by wooden panels, present on all the volume façades; in this way the different uses (bedrooms, offices, bathrooms and closets) are all safeguarded by one façade treatment. The verticality of the thin wooden strips offers a counterpoint to the horizontal marks of the exposed concrete.
The second floor is a small receding volume, that sits atop the terraced garden covering the house. There, on its highest point, one can see the scenery of the floodplains surrounding Pinheiros River.
▼项目更多图片
{{item.text_origin}}

