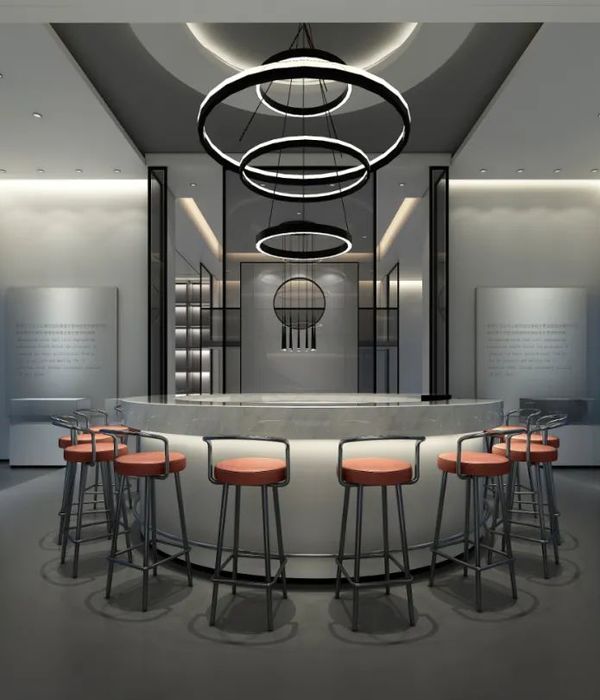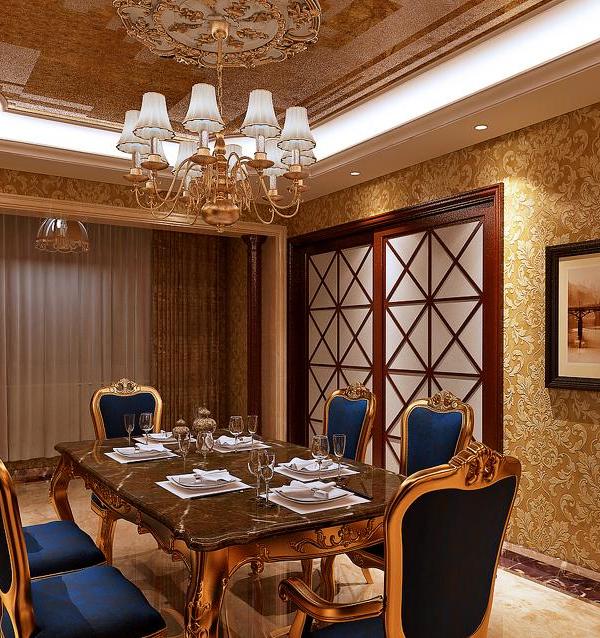将空间功能整合,用单纯的底色覆盖这个生活容器,使得空间本质尽显纯净。舍弃华丽的装饰,放下对光的执着,逆光之下的空间同样具有魅力。
Integrating space functions and covering this living container with a simple background color makes the essence of the space pure. Abandon the gorgeous decoration, put down the obsession with light, the space under the backlight is also attractive.
▼项目视频 the video ©木卡工作室
当空间载体回到纯色的空白画布上,一件件精心挑选的家具与收藏品就成了空间的焦点,同时也成为了空间氛围中必不可少的情绪表情之一,简而言之“不存在与存在同等重要”。
To take it back to a blank canvas of pure white walls, so that their art collection along with the architectural features and a few well-chosen objects became the main focus.In simple terms”what is not there is as important what is there.”
▼室内概览 overview of the interior space ©木卡工作室
▼起居室 the living room ©木卡工作室
▼纯色的空白画布 a blank canvas of pure white walls ©木卡工作室
▼精心挑选的家具与收藏品 art collection and well-chosen objects ©木卡工作室
餐厅保存了业主上一个家中留下来的画,延续了家的温度,最终这个空间作品呈现出一个中性容器的概念,容纳过往与未来,以包容的态度接受因时间推移所带来的一切可能性。
The restaurant preserve the paintings from the owner’s last home and continue the temperature of the home. In the end, this space work present the concept of a neutral container, accommodating the past and the future, and accepting all the possibilities caused by the passage of time with a tolerant attitude.
▼从起居室看开放用餐区 view of the dining area from the living room ©木卡工作室
▼餐厅保留下来的画 preserving the paintings ©木卡工作室
我们相信自我意识是一个人对生命的理解,包含了其对宇宙秩序与自然的肯定。 印第安人有这样一句老话:“我们过去是一个整体,无论是那个人,还是这片土地,我全都了解。”因此,我们将空间中所有的吸睛之处都留给了业主的“自我”。
We believe that self-consciousness is a person’s understanding of life, including his affirmation of the order of the universe and nature. The Indians have such an old saying: “We used to be a whole, no matter it was that person or this land, I know everything.” Therefore, we left all the eye-catching points in the space to the owner’s “self.”
▼通向厨房的磨砂玻璃门 frosted glass door leading to the kitchen ©木卡工作室
转而视线到了私密区。通过两扇隐蔽门的设置,用洄游动线构成了“间”与“间”的连结,在“并”的秩序中感受“气”的存在,保持适度的“间”而不产生其他多余的东西。
Turn our attention to the privacy zone. Through the installation of two concealed doors, the connection between the room and the room is formed with a circular moving line,and the existence of “qi” is felt in the order, and keep moderate “jian” without producing other superfluous things.
▼主卧 the bedroom ©木卡工作室
▼主卧家具 furnitures of the bedroom ©木卡工作室
父母与儿童之间通过半公区衣帽间的存在,使得两者似乎并行但又保持着各自的私密感,丰富且拘谨,在保持动态平衡的同时,又存在着稳定的秩序感。
The presence of the cloakroom in the semi-public area between parents and children makes the both seem to be parallel but still maintain their own sense of privacy, richness and restraint, while maintaining a dynamic balance, there is also a sense of stability and order.
▼半公区衣帽间 the cloakroom in the semi-public area ©木卡工作室
有趣的是这种微妙的秩序感还能有效的发挥出“破”的作用,彼此之间过于稳定的秩序,往往容易走向稳定的对立面。日中则昃,当空间给予你亲密与距离的可能时,两者所构成的不平衡世界将使心境得到快速的反思与成长,在两者之间谋求着平衡与舒适的感觉,而并不单纯以自己的情感作为唯一的处事标准。
What’s interesting is that this subtle sense of order can also effectively play the role of “breaking”. The overly stable order between each other tends to be the opposite of stability. When space gives you the possibility of intimacy and distance, the imbalanced world formed by them will enable rapid introspection and growth of the mood, seeking a sense of balance and comfort between them, rather than simply using your own emotions as the only standard of doing things.
▼卧室间的互动 interaction between the bedrooms ©木卡工作室
▼儿童房 children’s room ©木卡工作室
成长的过程,不过是能够在亲密和距离之间,找到最舒适的相处之道。我们终究是要在两者的不平衡中,获得彼此间的慰藉与安心。
The growth process is just to find the most comfortable way to get along between intimacy and distance. After all, we want to get comfort and peace of mind from each other in the imbalance between them.
▼细部 details ©木卡工作室
▼轴测图 axonometric ©木卡工作室
▼改造前后平面 plan ©木卡工作室
{{item.text_origin}}












