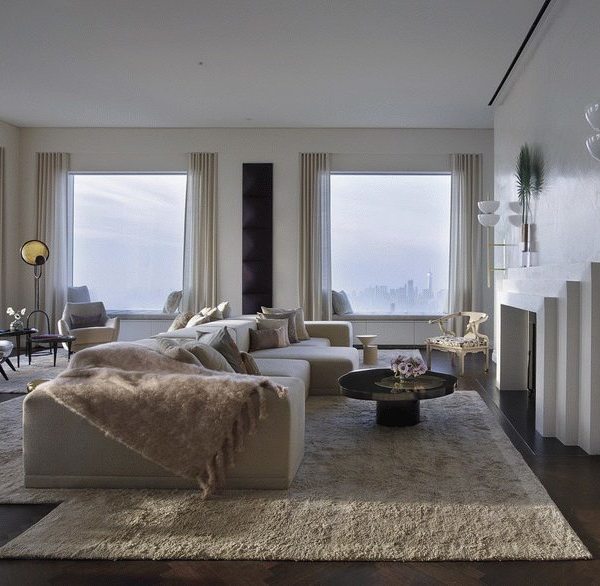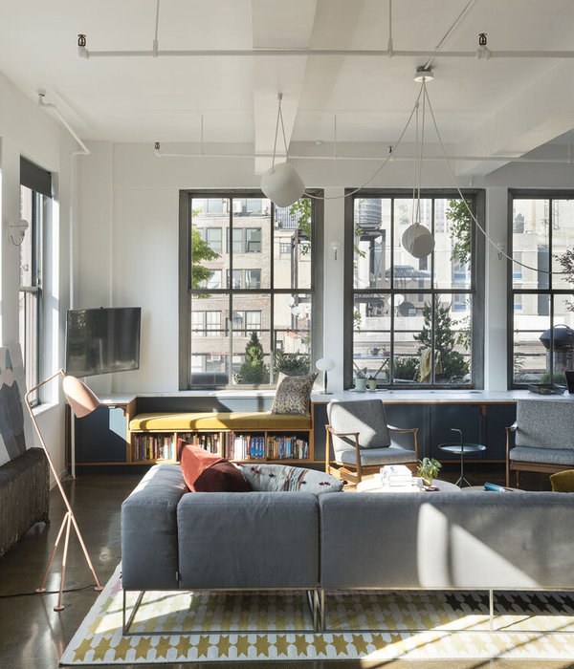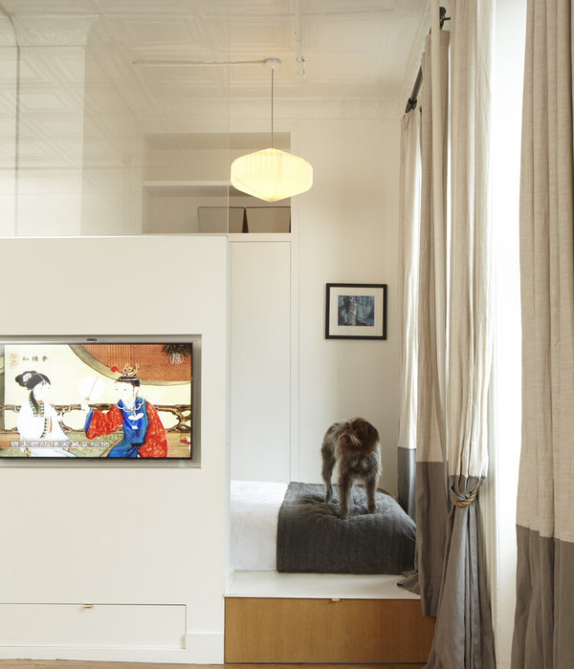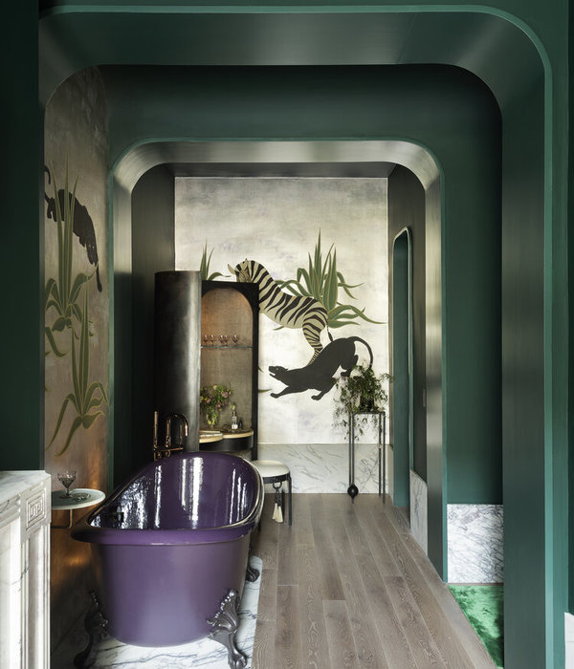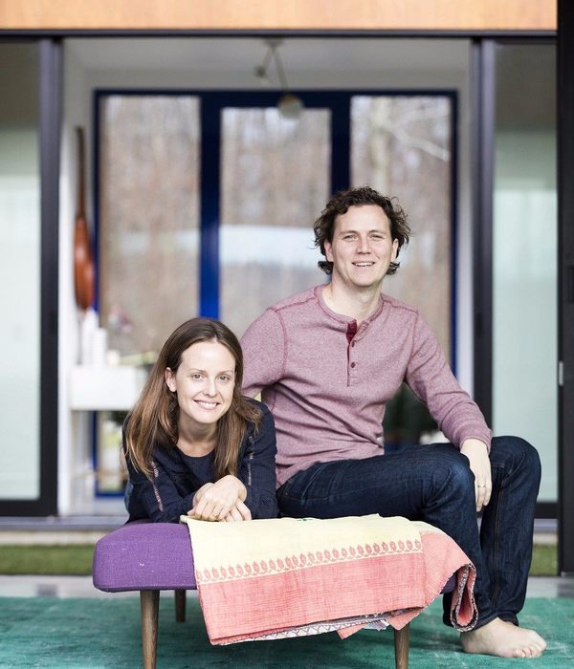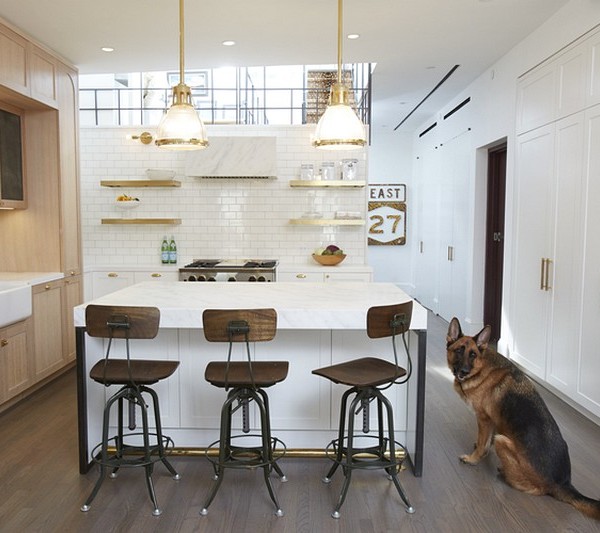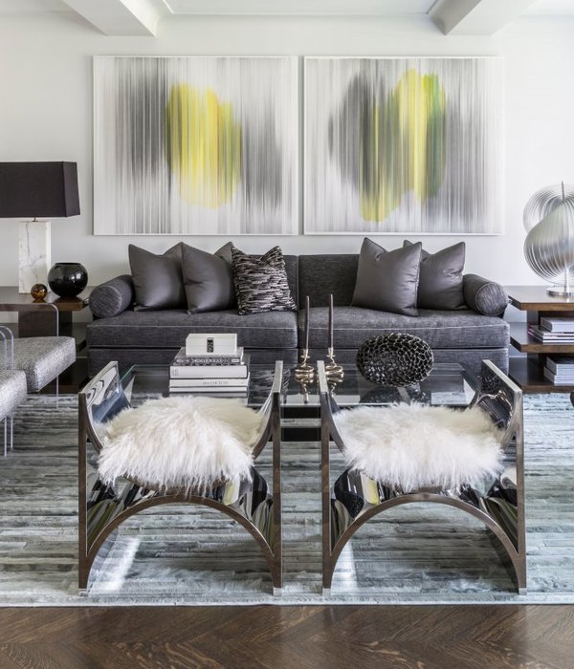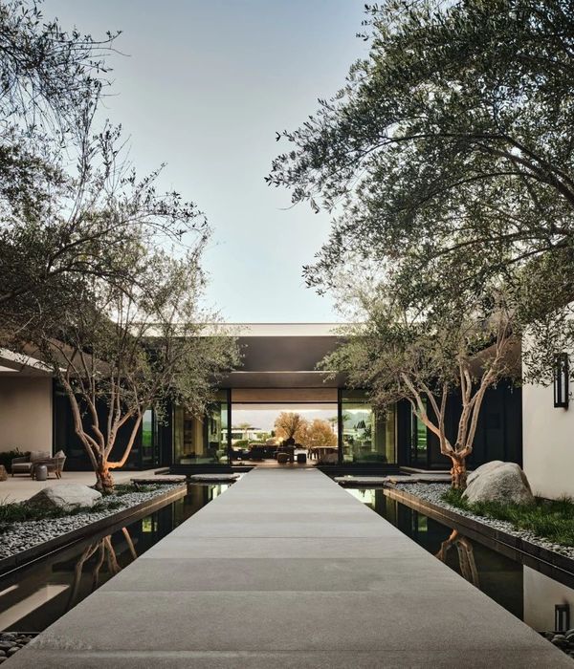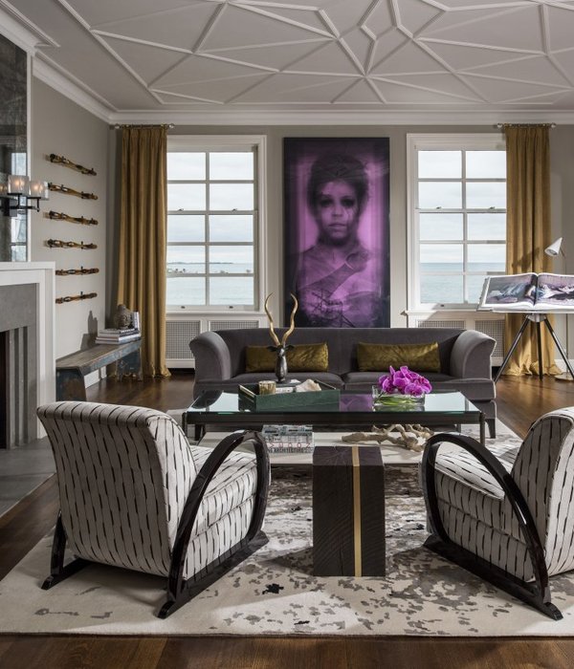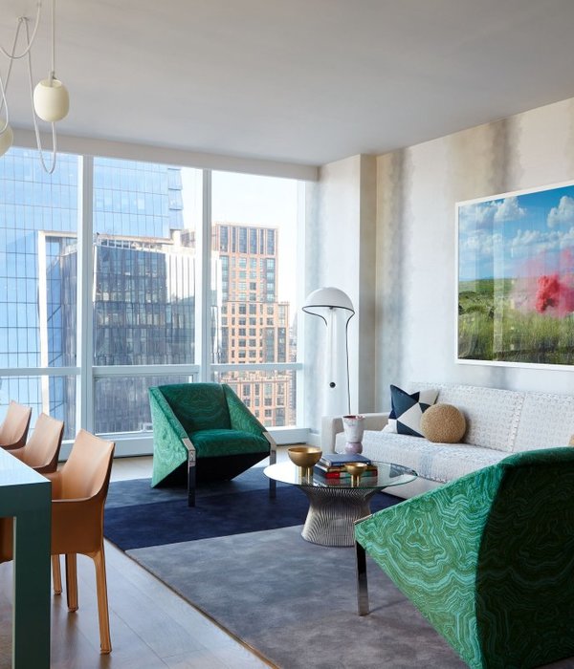Environment. Central Hungary, agglomeration of Buda, western verge of Budaörs. The street lies in the catchment area of Huszonnégyökrös Hill and cuts a rift among its slopes, leading to popular hiking routes, birding spots, and panoramic vistas. Due to the atmospheric conditions, gliders taking off from Budaörs and Farkashegy airports can be seen flying above the hill’s ridge in clear weather.
The building plots are 100 metres deep between two nature reserves. The sky and landscape provide a sense of vast space with 360 panoramas in certain viewpoints of the site. A vista of several dozen kilometres opens up towards the Danube between the cumulating forms of Huszonnégyökrös Hill, Csík Hill, Út Hill, Odvas Hill, and the Törökugrató Hill. Siting. the plot’s location is serene and descends towards the east-northeast. The road leads right to the foot of the site. The view and the sunshine would turn the living rooms into two different directions, the place favors twofold oriented, multifunctional, large living spaces.
The installation preserves the mood and the natural sunlight of the street, as well as its unity and relation with the landscape. The retaining walls along with the sidewalk accord with human proportions, do not rise above chest-height. Walking up the street, the observer will see the slope slide towards the retaining wall in its original angle, its forms outlined by mostly flat natural lighting. Trimmed shrub patches on the edges of the garden filter scenic perspective. The house ascends towards the apex of the site towards sunlight and panorama, while on lower ground, completely below the natural terrain, lies utility wing without positive mass. Garden. the building body and floral garden, split by a pedestrian pathway, form one harmonized pattern: the slope, once an orchard, covered by a green blanket — by the subtly abstract move — dissolves into wide, slightly curving ribbons at the ledges of the street.
The blanket and the building both open up along the pathway. In front of the house, in the garden, we recall former orchard with green lawn and a few smaller-scale, blooming, fragrant fruit trees, as well as some low shrubs in patches, thickening the layer of the green lawn. Behind the house, the foliage of medium-scale forest trees shapes a backdrop, standing above the vistas, providing shade from the south. House. the house is a smaller group of regular prisms, cut into a natural slope. Their geometry is modular, lower prisms split into two cubes, while the forms placed on the roof are both an eighth of a cube. The roof gardens rotate obscured from each other spontaneously behind building mass parts, but they both make equal use of the view.
We designed two apartments of equal value within the building. Due to the strong slope, instead of frontal gardens and terraces, landscape connects to the inner spaces via extensive roof gardens. The layout of the levels is reversed: below, near the ground, there are bedrooms under tempered conditions, the living rooms, as well as parental bedrooms, are situated upstairs with huge glass windows. On the roof, wall-to-wall terrace and panoramic view make up — at least partially — the flat garden. The drawing of the wall openings is a formal variation derived from the facade module. Ground floor openings are glassed in the exterior wall surface with wide wooden reveals behind the glass, visible from the outside. Floor-high glass windows on the upper level stand by the interior wall surface. The building structure draws silhouette along the glass edges.
The facade is raw light grey, the solid sections dividing glass fields have darker patina grey colour. We tested natural light conditions of the building and the premises in sun studies of the two solstices and the equinox. Regarding the length of sunlight we found reassuring, that the hillside was traditionally an orchard, where apples, peaches, grapes, and strawberries ripen year after year.
{{item.text_origin}}

