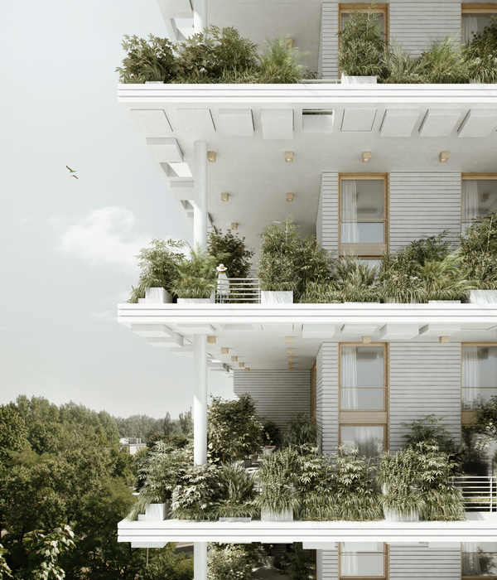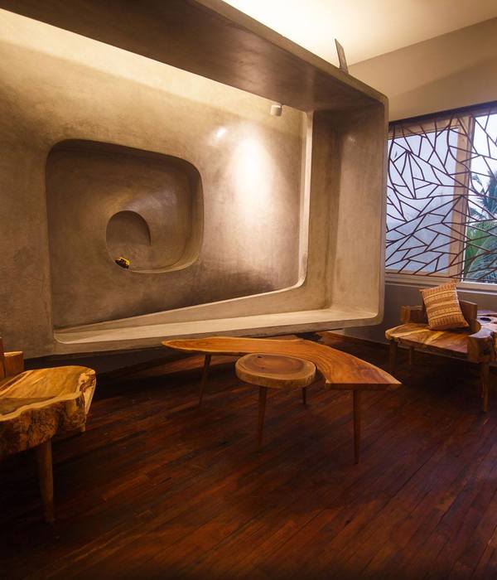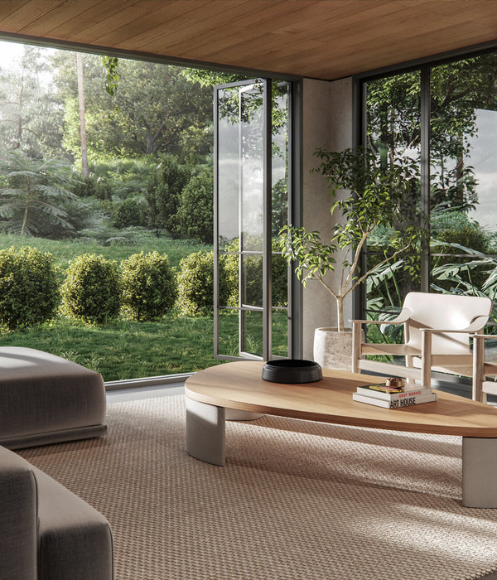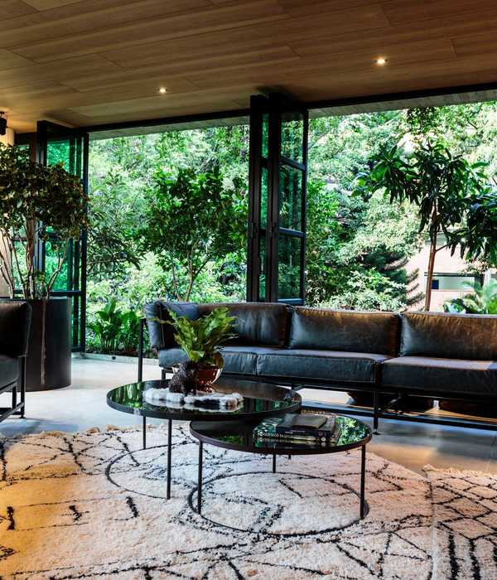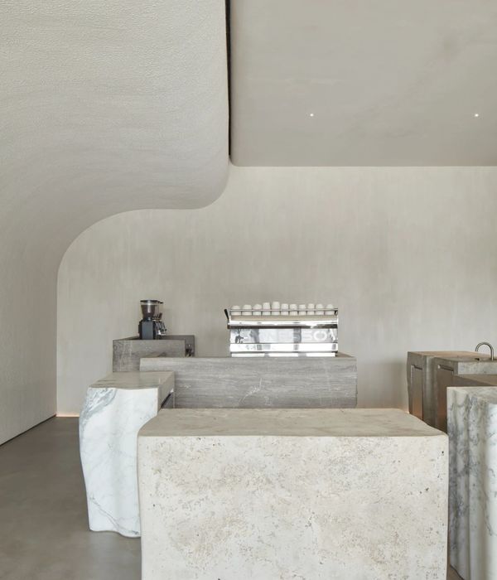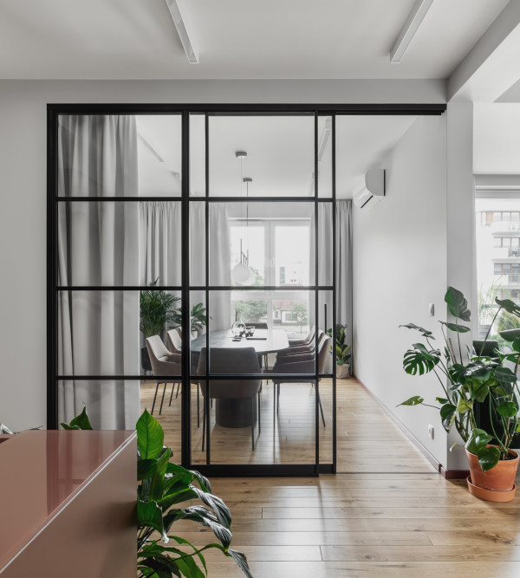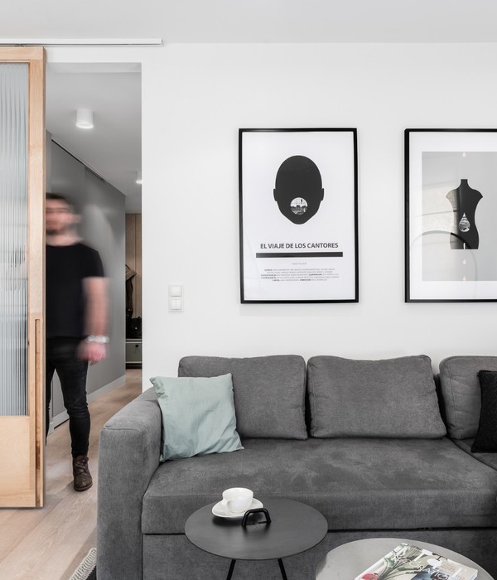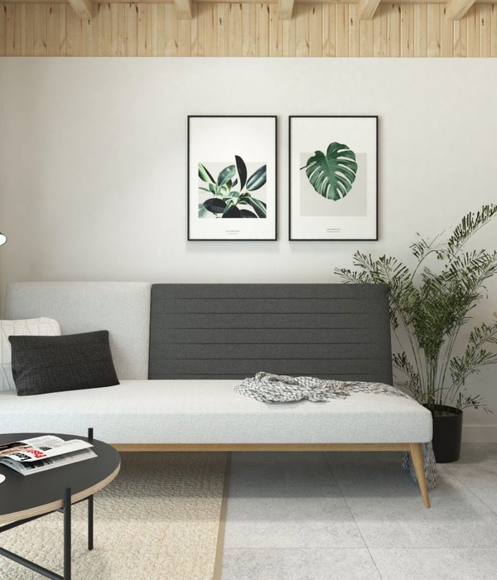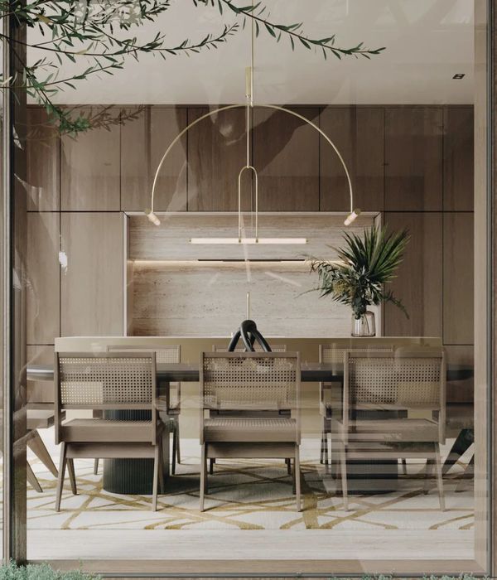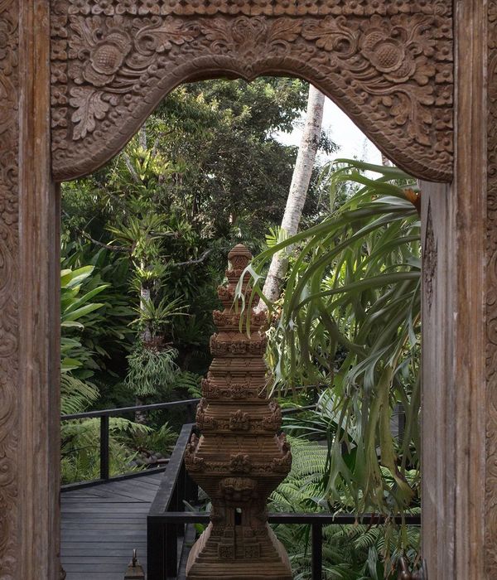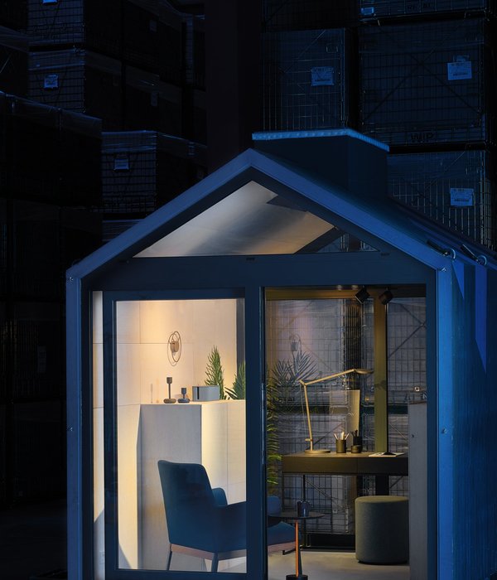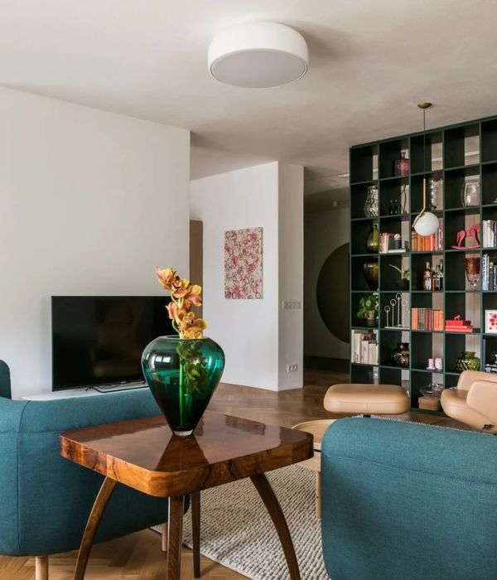This project began in 2017 with a family long-term plan. At the time, the family simply wanted to take down the 30 year old single storey house and build a new bigger one to suit more requirements. According to the family, the new house means a significant milestone, and it must be a good place for the son’s formative years. However, there are two challenging conditions that govern the project: (1) the property’s size is quite small, 236 sq.m. when compared to all new requirements, (2) the project should nicely create the family bonding among 5 members from 3 generations a grandmother, a father, a mother, a son, and an aunt.
The site sits at the street corner where it, fortunately, offers a very beautiful afternoon light. Such a condition triggers our idea to grow. We want the family to enjoy this corner with different feelings from different levels. It is because on the lower level, the view must be confined by the property walls, but offering a nice private green area. Whereas on the upper level at the same corner can offer an open view to the street corner. So we set a big tree sitting at this very corner as a thematic landscape element vertically connecting feelings between two levels.
For the functional arrangement, we have to keep the amount of circulation as little as possible, so we simply apply the basic 2 storey house plan by using the stairs hall to distribute to all rooms and areas on each floor. But what we do is to refine the plan-section relationship of the house in order to exploit the leftover space underneath the stairs to be a part of the grandmother’s bedroom as well as to twist the experience of ascending the stairs to the upper level. As a result, we can efficiently enlarge many practical spaces such as the dining area, the kitchen, the bedrooms, and so on.
Moreover, we want to push the house experience a little farther by creating an attic space for the son’s bedroom to be his secret place for his imaginations. Also, we offer a small roof deck where the family can enjoy star gazing moments. Another good feeling of this house is the use of reclaimed flooring wood planks and wood walls. The family is strongly determined to have such reclaimed materials from its memorable house to be applied in the new house so that the new house can beautifully continue the family history somehow.
{{item.text_origin}}

