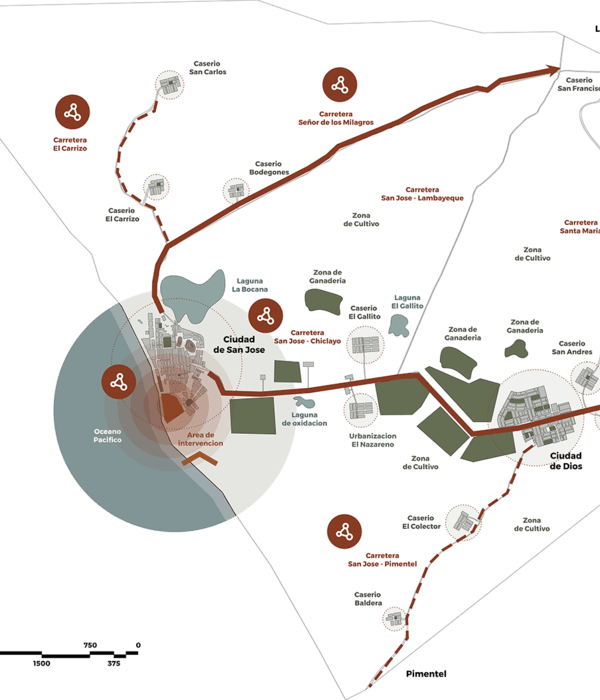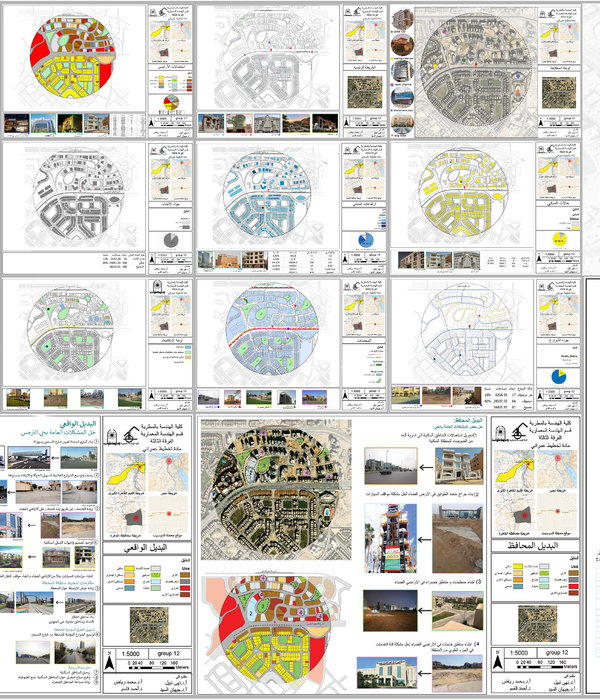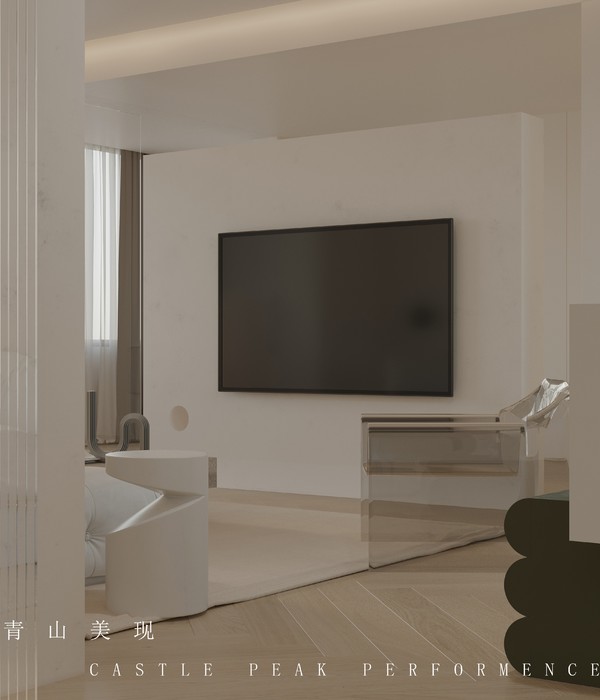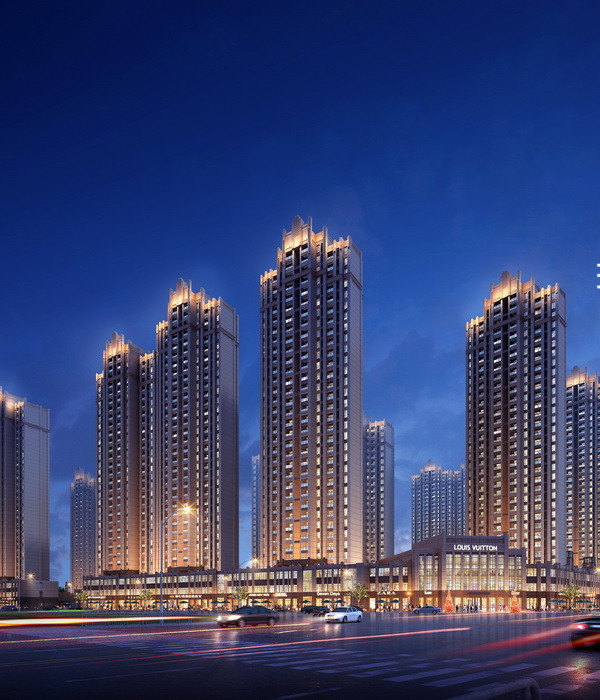- 项目名称:无锡低碳展示中心
- 设计方:Plasma Studio
- 设计负责人:Wang Chuan,HolgerKehne,Eva Castro
- 设计团队:廖晓飓,甘力,刘乐文,瞿平山,李翔,徐泽钦,荆博,景晟,Tyler Austin,GiancarloTonoli,Peter Pichler,Libny Pacheco,Tool Nampanwiwa
Wuxi low carbon demonstration center
设计方:Plasma Studio
位置:江苏 无锡
分类:商业建筑
内容:
设计方案
委托人:无锡市太湖新城
设计负责人:Wang Chuan, HolgerKehne, Eva Castro
设计团队:廖晓飓,甘力,刘乐文,瞿平山,李翔,徐泽钦,荆博,景晟,Tyler Austin,GiancarloTonoli,Peter Pichler,Libny Pacheco,Tool Nampanwiwa
图片:10张
无锡中瑞低碳生态城低碳展示中心位于无锡中瑞生态新城的西南角,为太湖新城核心区的第一个启动项目。低碳馆的设计理念来源于地质学:碳的产生是要经过复杂而漫长的过程的,而这个过程的转变方式和钻石的形成是同源同质的,因此钻石具有碳的分子结构。而从人的视觉上来看,钻石可以说是一种更为精炼的碳物质,它来源于自然,同时又拥有完美和类似于人工的几何构造。因此我们的建筑概念向钻石的构造进行借鉴,从而能够让其成为一个衔接自然和人文的结晶。
三个主展厅将会被放置在不同水晶体内,而3个水晶体则由一块镶嵌体进行交会贯连,从而让参观展览馆的经历体验成为一个连续的流程。展览馆入口显而易见,随之进入视线的就是一个沐浴在日光下的中庭——一个连接着博物馆各个不同功能分区的轴心。
尽管低碳馆的设计为游人提供了三条截然不同的游览路线,但每条路线设计的目的和逻辑都是非常清晰的。路线一:穿过主入口进入中庭,然后从中庭可以有选择性地进入各个不同的展厅。路线二:游人可以从地下入口进入多功能展厅,而从地下入口上升到综合展厅的过程中人们可以看到展览馆底部的设备(从概念上来讲也是展览的一部分)。路线三:游客可以先不进入展厅,而是先沿着屋顶步道上升到中庭的屋顶,在这里,人们可以观看屋顶的太阳能装置和雨水收集系统。我们设计这些装置的目的不是简单的将它们安置在建筑上,而是通过各种设计手段将它们与楼顶的网状形态结合起来,形成一块有生态功能的屋顶景观。
另外一个值得注意的问题就是建筑与场地的结合,整个建筑的体块对比场地的高度下降了两米,因此参观者在进入展览馆的时候会有一个逐渐下降的过程。建筑体块占据的土壤将会被挖出来作为我们控制景观的填土。人工景观的坡度会与建筑屋顶的坡度连起来,从而最大限度地进行雨水收集。在各个季节,展览馆东面的雨水收集池塘能够对进入展览馆的空气起到温度调节作用。
Wuxi Low Carbon Exhibition Centre which locates in the southwest corner of Wuxi Ecological New Town,is the first project starts in the core region of Taihu New Town.The concept for the Low Carbon Exhibition Centre starts with references of geology: carbon being a product of intense geological forces and processes, in fact the same atomic composition as diamond.Hence crystals, as a more refined version of carbon and elements that connect the natural world to the world of mankind through their precision and geometry.Crystalline forms offer an ideal formal repertory for a sustainable future of buildings that link and relate closely to the environment.
Three main functions (multifunctional hall, interactive hall, temporary exhibition) are duly represented and legible in the three main crystalline volumes of the project. These solids are connected by a tesselated mesh, forming one continuous and differentiated space. The main entrance is clearly legible and leads to a central atrium space full of light. A central spine from where all the various spaces can be seen and easily accessed.
Whilst circulation has been designed to be clear and legible, there are many different possible routes that make for an exciting visit and also add flexibility and adaptabilty with all kinds of scenarios: visitors can enter through one of two entrances- the main entrance will lead into the central lobby from where all three building volumes can be accessed independently. Alternatively visitors can access from the basement of the auditorium/ multifunction hall where they can see the actual building services in action before walking up to the ground floor of the auditorium itself. From here they can either venture into the atrium or walk up in two directions to the auditorium’s mezzanine level- which in turn opens up to the accessible roofscape.
Another important aspect is the integration with the ground. The building is sunken two meters down, so visitor will walk gradually down. At the same time, the volume of earth that has been taken out is being placed as mounts around the building as an articulated landscape that together with the building’s surfaces is shaped to maximize rainwater collection in specifically designed water pools. These water pools drain into two large water bodies at either end of the building so that the building appears as a bridge across a river. In addition, the water pre-cools the air intake a the East side significantly aiding the natural ventilation all year around.
无锡低碳展示中心外部效果图
无锡低碳展示中心内部效果图
无锡低碳展示中心模型图
无锡低碳展示中心总平面图
无锡低碳展示中心剖透视图
无锡低碳展示中心形体生成
{{item.text_origin}}












