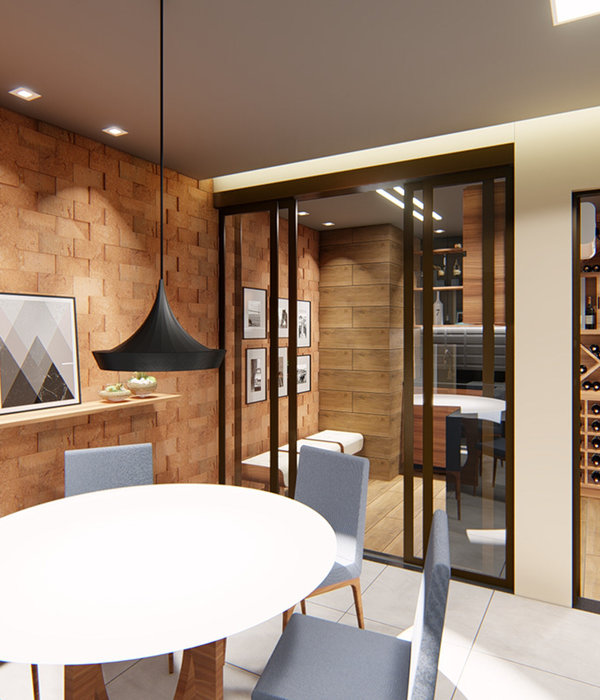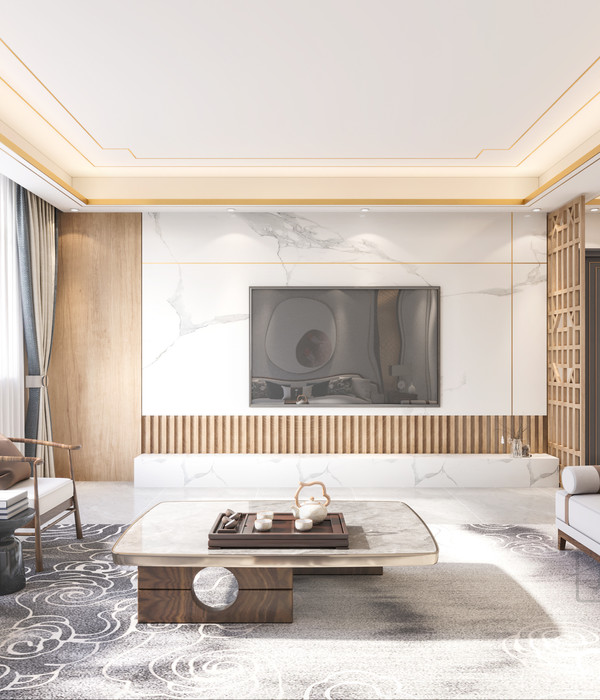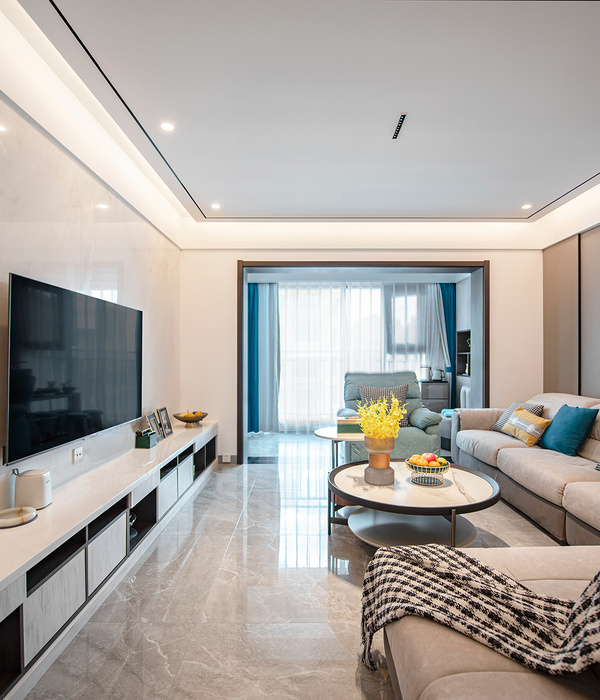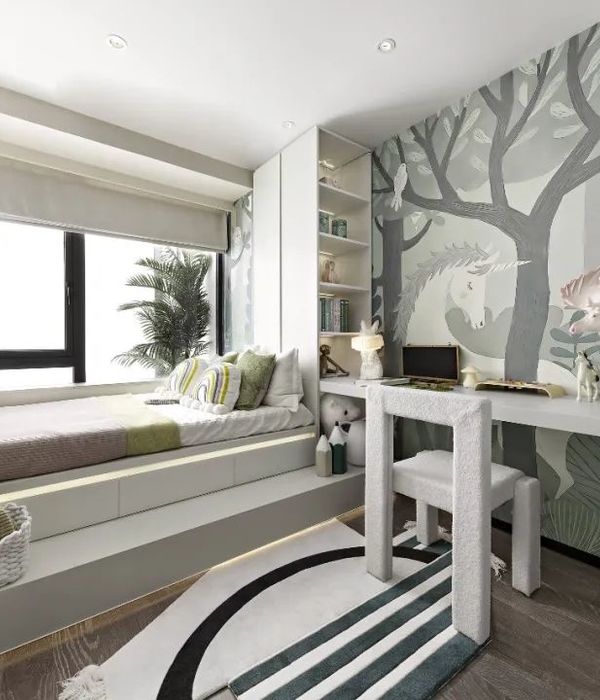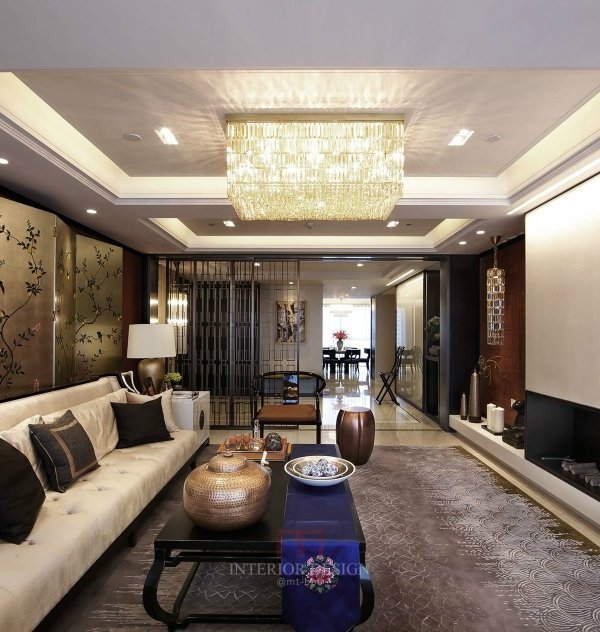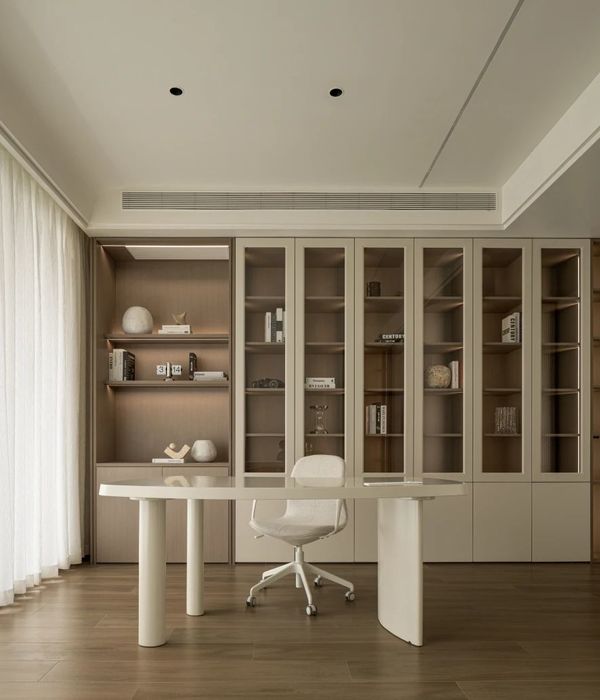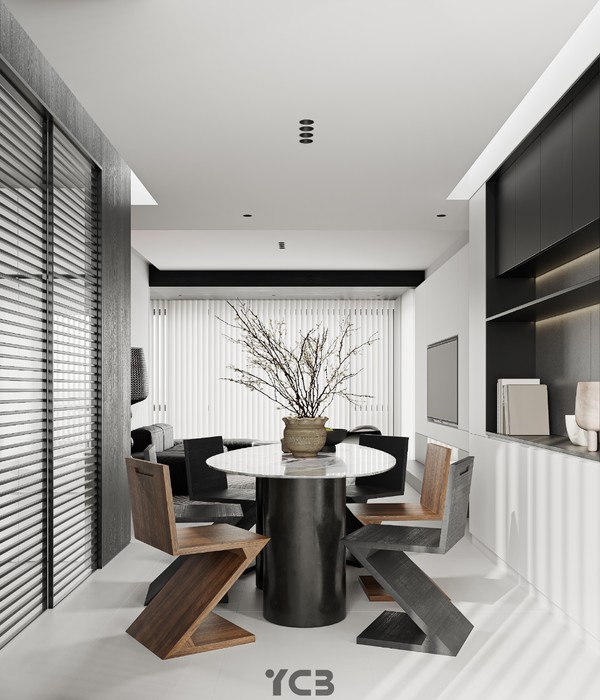设计是一种从无到有的过程,这一次,我们为自己设计了一个新故事。我们把「大人」藏在了成都钢管厂一区原址的一处老街之中,让它显得特别而不突兀,我们希望由此传达出一种“小隐于野,大隐于市”的理念,让“日式烧鸟屋”的精髓得以保存。在设计的处理中,我们避开了传统的刻板印象,以及自我感动式的矫情,以精致的粗旷作为突破口。所以「大人」会显得与一般的日料店有所不同,抛舍了像“白灯笼、粗体毛笔字、竹质牌匾”等常见的日式元素。取而代之的是烧痕纹理般的金属大门,厚重质地的现浇混凝土墙面,以及如同夏夜般的墨绿幕布。我们希望以温暖的色调,暧昧的氛围,复古的烟火气覆盖流于表面的“日式风情”,而以斑驳感和肌理感充实“日式精髓”。美,而服务于人。
Design is a process from scratch. This time, we have designed a new story for ourselves. We hid “adult” in an old street in the original site of Chengdu steel pipe plant area I, making it special and not abrupt. We hope that this will convey a concept of “little hidden in the wild, big hidden in the city”, and preserve the essence of “Japanese style bird house”. In the process of design, we avoid the traditional stereotype and the self moving affectation, and take the exquisite rough as the breakthrough. So “adult” will appear different from the general Japanese material shop, leaving behind common Japanese elements such as “white lantern, bold calligraphy, bamboo plaque”. Instead, there are burned grain metal gates, thick cast-in-place concrete walls, and dark green screens like summer nights. We hope to cover the “Japanese style” on the surface with warm colors, ambiguous atmosphere and retro fireworks, while enrich the “Japanese essence” with mottled feeling and texture. Beauty serves man.
▼餐厅门面,避开了传统的刻板印象, facade of the restaurant, avoid the traditional stereotype
▼烧痕纹理般的金属大门,厚重质地的现浇混凝土墙面, burned grain metal gates, thick cast-in-place concrete walls
▼门上的幕帘,curtain on the door
幕帘的设计使狭小的空间得以区分,同时为三个卡座区增添一份私密感,而明厨的设计使得室内外都可以观看到料理的过程。还有两处吧台的设计,拉近食客与我们的距离,这种距离是人与人的距离,也是便于服务与照顾的距离。也包括包厢内的出餐口,在方便出餐的同时,也带来了惊喜般的用餐体验。
▼明厨与吧台,恰当好处的距离便于服务,transparent kitchen and bar, the suitable distance is convenient for service
The curtain design can distinguish the narrow space and add a sense of privacy to the three card seating areas, while the design of the Ming kitchen can watch the cooking process both inside and outside. There are also two bar designs to close the distance between diners and us, which is the distance between people, and also the distance convenient for service and care. It also includes the dining outlet in the box, which not only facilitates the dining, but also brings a surprising dining experience.
▼ 幕帘区分空间,增添私密感,curtain distinguishes the space and add a sense of privacy
▼ 温暖的包厢,cozy private dining room
▼ 包厢内的出餐口,带来了惊喜般的用餐体验,dining outlet in the private dining room, brings a surprising dining experience
我们以具有人情温度的食物与服务,及充满设计氛围的就餐环境,传递別致的生活体验;大人希望,不仅仅满足于烧鸟与舌间产生的微妙化学反应,而是从视觉、听觉、触觉等观感中带来更多的记忆凹槽。当顾客到来之际,可以体验副人间烟火的温暖,而离开时能够开门,见山。大人,让夜晚意味深长。
We deliver unique life experience with food and service with human temperature and dining environment full of design atmosphere; adults hope that they will not only be satisfied with the subtle chemical reaction between bird burning and tongue, but also bring more memory grooves from vision, hearing, touch and other senses. When customers arrive, they can experience the warmth of the fireworks in the sub world, and when they leave, they can open the door and see the mountains. Lord, let the night be meaningful.
▼ 轴测图,axonometric drawing
▼ 餐厅海报设计,poster of the restaurant
项目名称: 大人烧鸟屋
设计方:有幸设计
项目设计& 完成年份:2019
主创及设计团队:空间主创设计:徐毅;空间设计助理:梁峙恒;平面设计总监:徐毅;策略总监:刘俊良;设计团队:王主/李艳/杨森/唐群;空间摄影:潘达;模特:VAPOURBLUE/祖豪;视频:TR·visual
项目地址:中国·成都
建筑面积:60M²
摄影版权:潘达
客户:大人烧鸟屋
Project name: DAREN YAKITORI
Design: DAREN YAKITORI
Design year & Completion Year: 2019
Leader designer & Team: Space:XuYi/LiangZhiheng ; Graphic:XuYi/WangZhu/YangSen/TangQun; Photo:Pan; Model:VAPOURBLUE/ZuHao; Video:TR·visual
Project location: Chengdu China
Gross Built Area (square meters): 60M²
Photo credits: Pan
Clients: DAREN YAKITORI
{{item.text_origin}}

