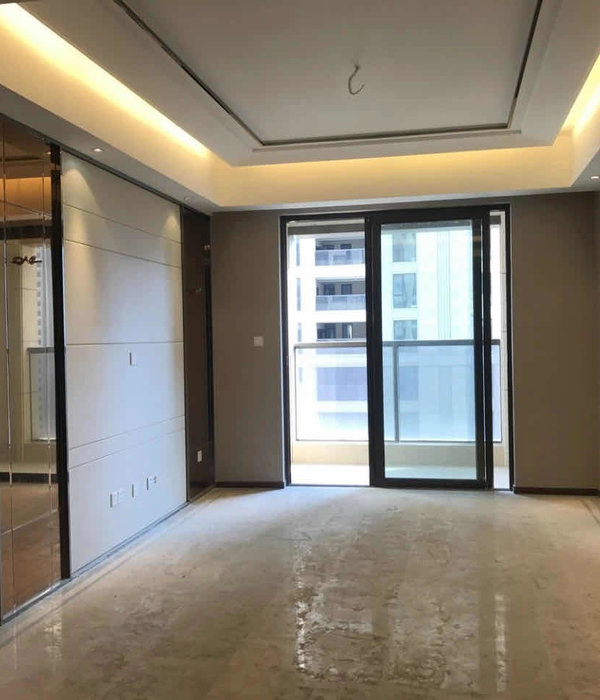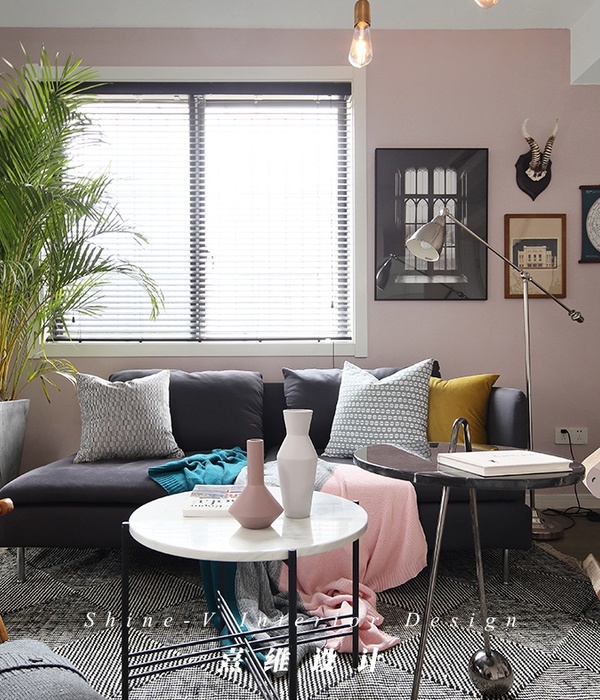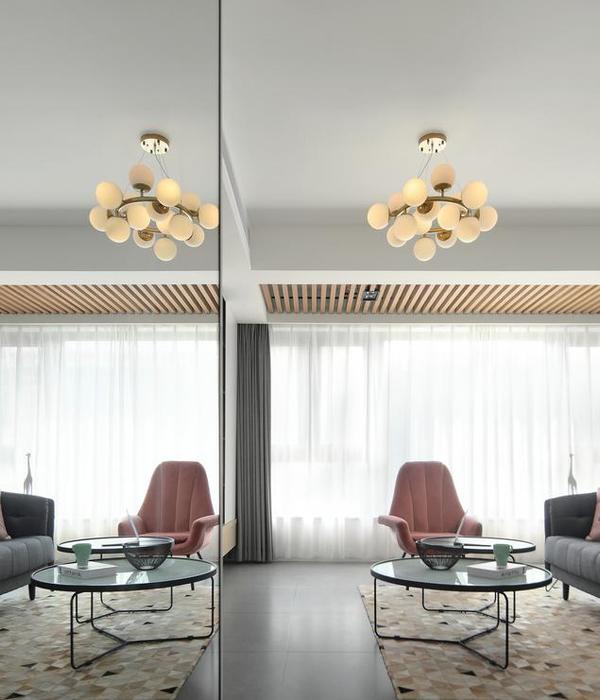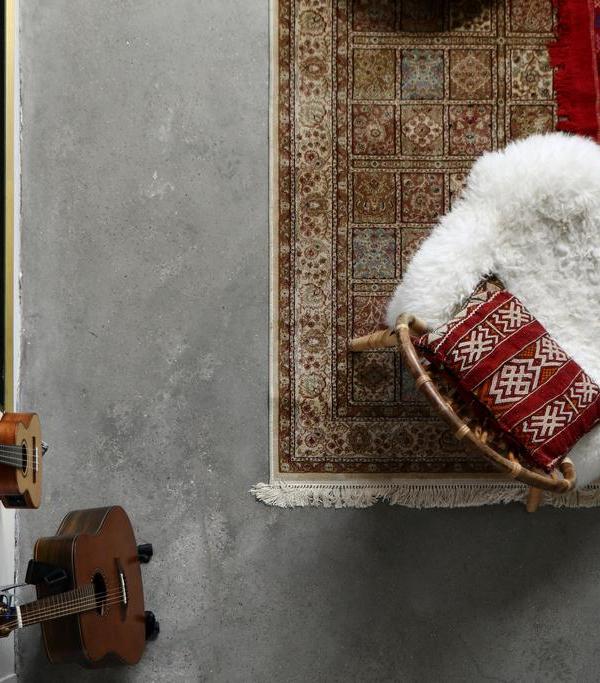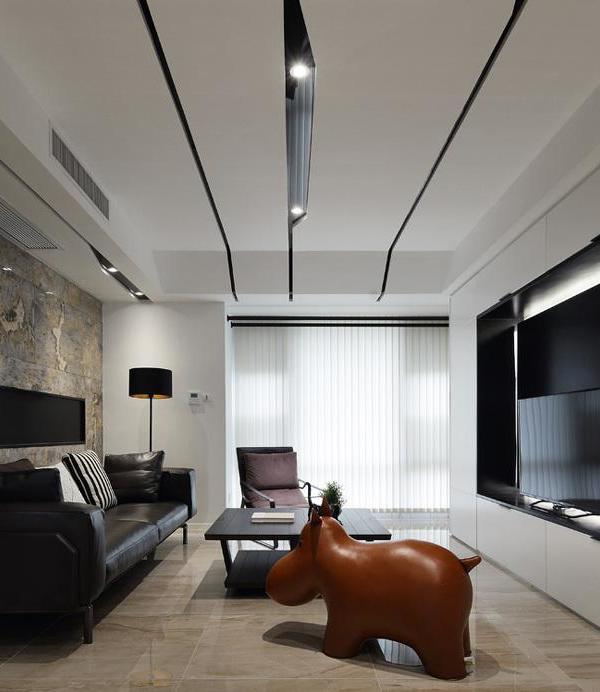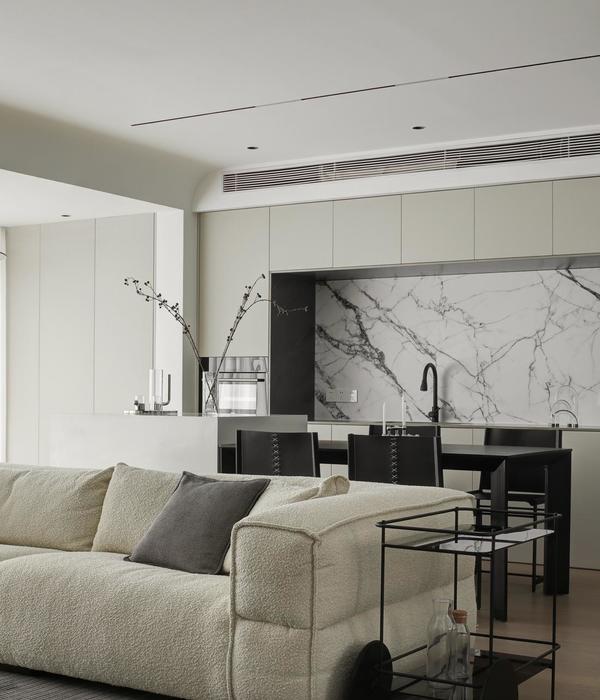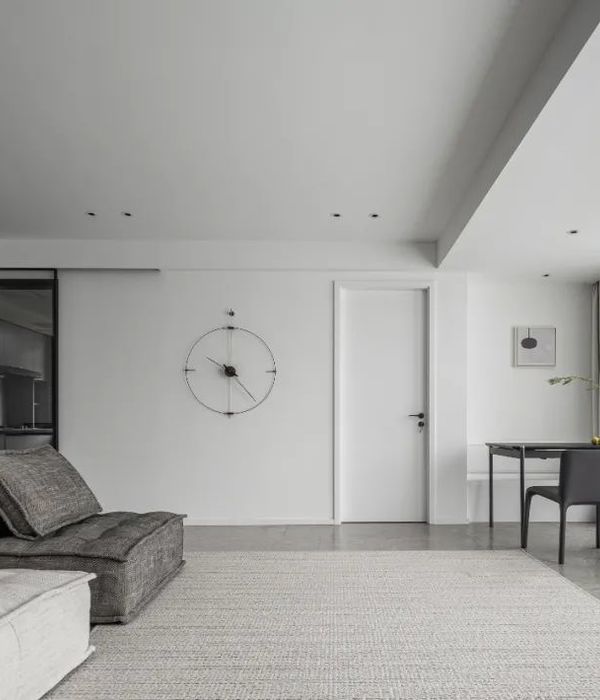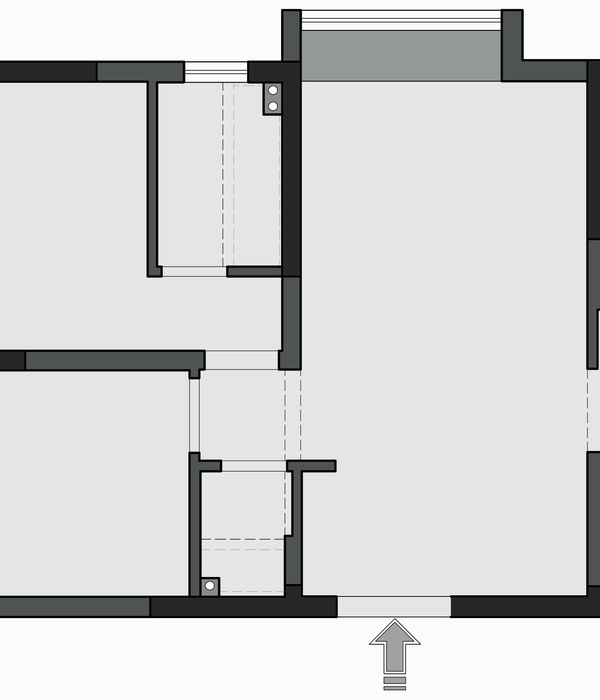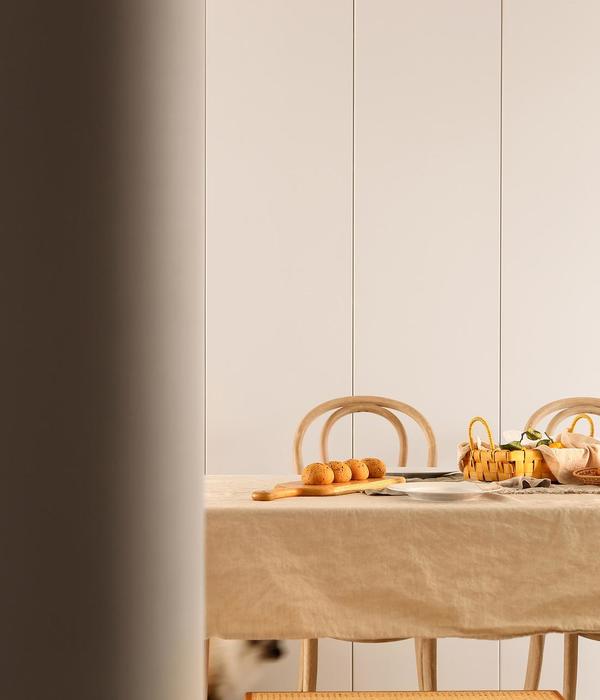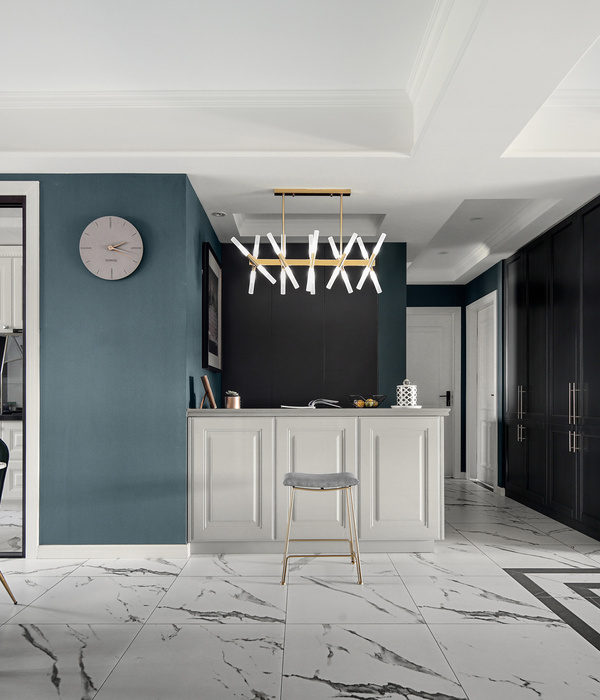Compang Profile
HDC HEZHU design in "China’s high-end residential household operators" demand for high-end housing families "space design, construction, electrical and mechanical equipment, wood makes customization, soft assembly act the role ofing, landscape planning and construction.
of A smart home, villa maintenance" custom services such as initiative "Japanese technology, the quality of ashkenazi" top standard construction, receive the recognition of A person of extraordinary powers curtilage the customer.
HDC
合筑设计
定位于“中国高端住宅家居运营商”为高端住宅需求家庭提供“空间设计,建筑施工,机电设备,木制作定制,软装配饰,园林规划,A智能家居建设,别墅养护”等定制服务首创“日系工艺,德系品质”的顶级标准施工,得到广大豪宅客户的认可。
PROJECT NAME ▏項目名稱:JINMAOWAN ▏金茂湾
DESIGNER ▏设计师:张礼健、林兆曦
世上的一切都是艺术化的,因为自然本身是上帝的艺术。--托马斯.布诺恩
空间展示
客厅living room
敞亮、舒适的生活氛围,让人身心放松,优雅不失质感的搭配,十分亮眼。
The bright and comfortable living atmosphere makes people relax physically and mentally. It is elegant and attractive.
偏厅Deviation Hall
背景墙设计给人柔软、舒适的感觉,空间通透无比,整个空间充满了时尚与质感。
The background wall design gives people a soft and comfortable feeling, and the space is very transparent, and the whole space is full of fashion and texture.
西餐厅
western restaurant
低调奢华,与众不同的吊灯、皮质软包餐椅、不管近看、远看,都散发着低调、华丽的魅力。
Low key luxury, distinctive chandeliers, leather upholstered dining chairs, no matter near or far, exude a low-key, gorgeous charm.
中餐厅
Chinese restaurant
水晶吊灯与大理石餐桌巧妙呼应,让用餐时光变得优雅又精致。餐厅也是家里最适合设置酒柜的地方,让酒柜有了更多展示的可能性。
Crystal chandelier and marble dining table ingenious echo, let dining time become elegant and exquisite. The restaurant is also the most suitable place to set up a wine cabinet at home, so that the wine cabinet has more possibilities to display.
后花园
Back garden
在自然里流浪是最好的生活。有生活,有温度。
Wandering in nature is the best life. There’s life, there’s temperature.
起居室
The living room
蓝与白的相互映衬,让空间艺术感更强,气质更与之不同。营造更优雅精致的生活氛围。
The contrast between blue and white makes the space more artistic and different. Create a more elegant and exquisite living atmosphere.
主卧Master bedroom
浅色系空间,不仅呈现优雅气质,睡眠环境更舒适自在。
The design of the main bathroom space takes gray marble as the main body, and the mirror cabinet and the refraction of light make the space full of layers.
长辈房
Cloakroom
采光极好,沉稳的色系搭配,有助于营造一个安静踏实的睡眠环境。
The calm and comfortable Mocha color, the use of minimalist lines, with a door to the top and glass cover door design, together outline the high-grade texture of the light luxury windbreaker.
主卫Main guard
卫生间统一的色调,在视觉上有扩大空间效果的作用,整体有一种干净整洁的感觉。
Toilet unified tone, in the visual effect of expanding the role of space, the overall sense of a clean and tidy.
卧室bedroom
三楼卧室同样是以低饱和度色彩为主、高饱和度装饰营造空间质感,带有自然系色彩,打造出轻奢的高雅生活风。
The whole space of daughter’s room uses fresh and natural log color, which seems simple but can make people feel heartthrobbing.
平面布置图
{{item.text_origin}}

