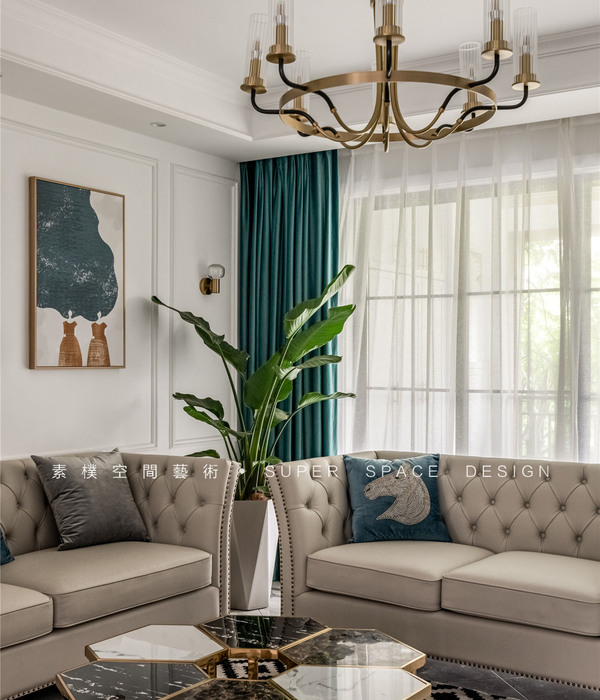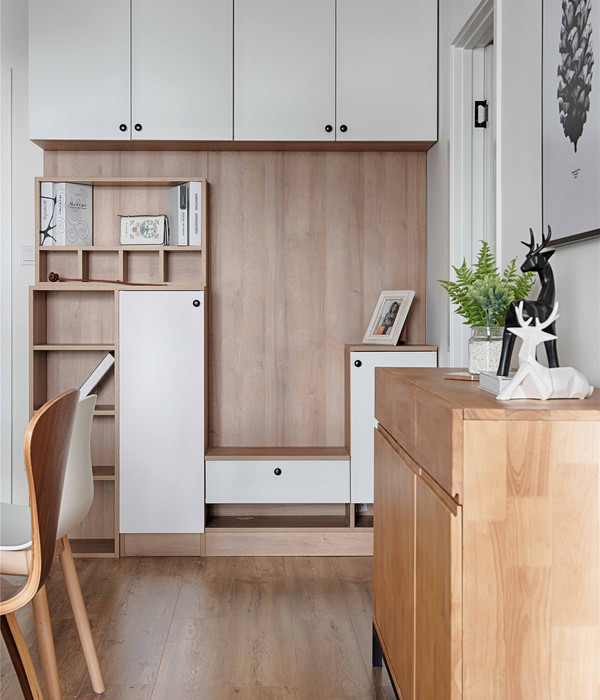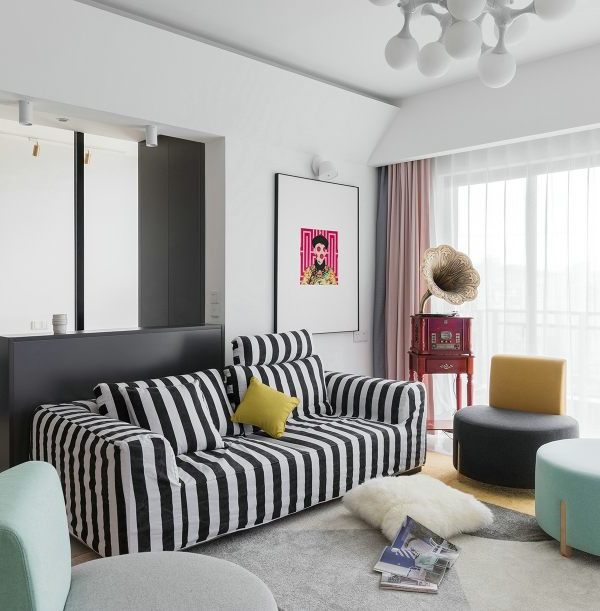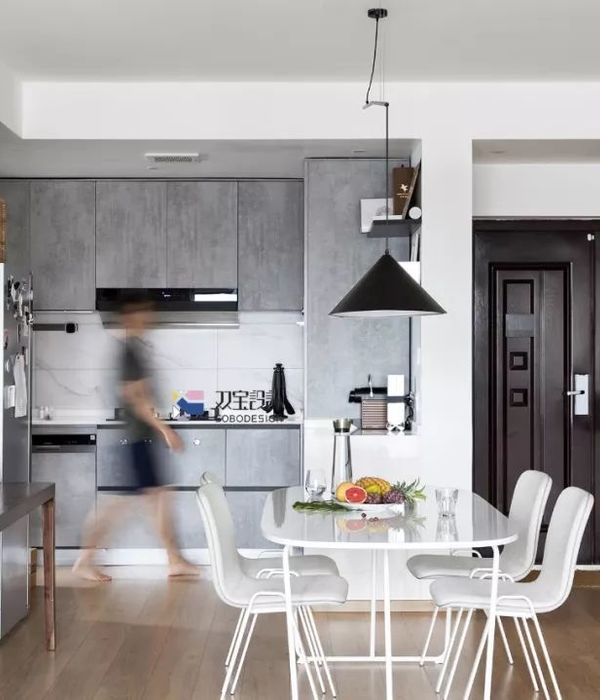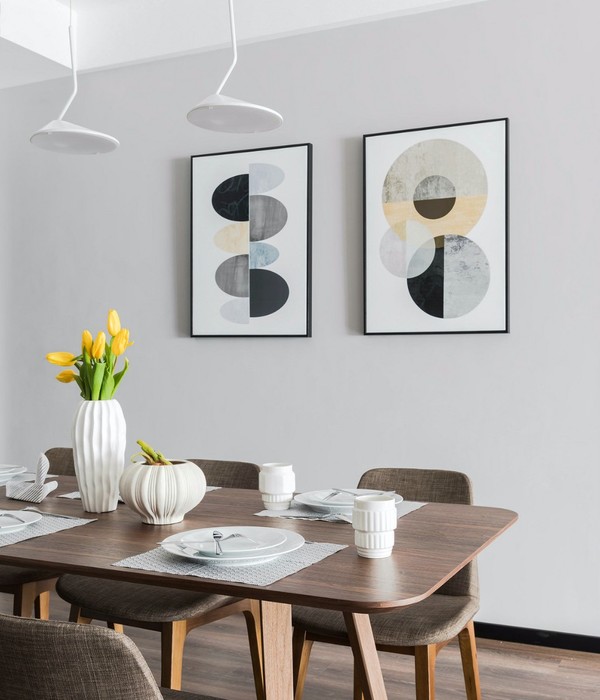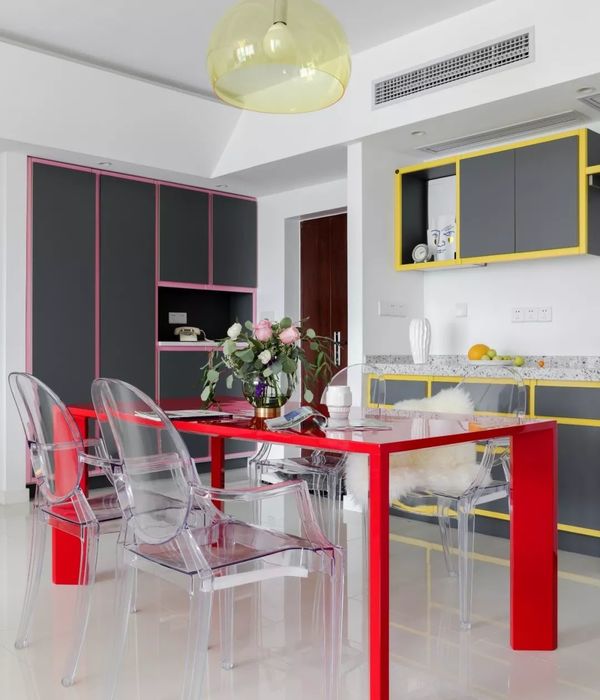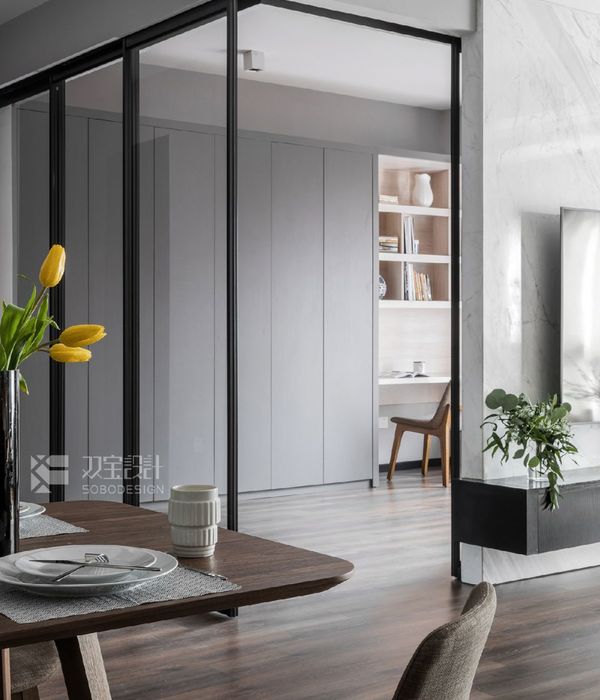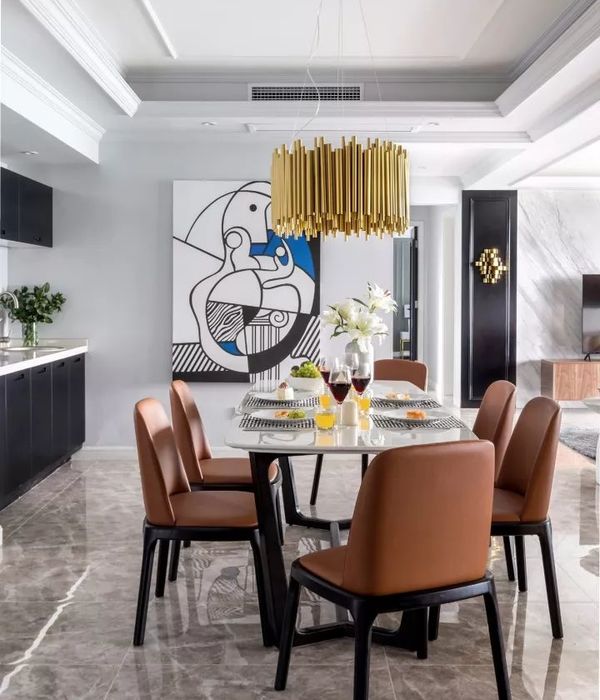项目位于瑞士Canton Berne的一个小村庄中,周边是开阔的耕地。根据当地的历史保护法规,这里的建筑外形必须和伯尔尼老农场房屋协调一致,而业主则希望建造一栋明亮现代的自给式住宅。
The site is located in the midst of a vast and open cultivated landscape in a small village in the Swiss Canton Berne. To build a house on this plot the requirement was set by the monument protection that it should look like an old Bernese farmer house to fit its surroundings. At the same time the landlord wished a modern, light-flooded and self-sustaining house.
▼建筑外观,形态和周边房屋一致,external view of the building corresponded with the nearby houses
为了实现自给自足,建筑要有出色的保温能力,并且可以通过自身产生足够多的电能和热层。室内,玻璃天花保证阳光可以照亮建筑的各个角落。建筑师尽量减少隔墙的使用,为业主提供了一个开放的现代生活工作空间。80厘米厚的草砖墙将热量消耗控制在最小,太阳能屋顶获得的热能和电能被储存在地下室的电池系统中,在需要的时候为建筑供暖。
The solution was a building that needs as little heating as necessary and produces as much thermic and electrical energy as possible. Inside the house, glass ceilings ensure that daylight can penetrate fully into the whole building. The reduction of inside walls allows the owners to live and work in a big open modern space. The 80 centimeter thick straw-bale walls guarantee minimal heat losses. The electrical and thermic energy gained on the solar roof is stored in a home battery system and in a 5000 l solar tank located in the basement. If needed the house can be heated by the stored thermic energy.
▼建筑采用木结构,与环境相协调,且有更好的保温效果,wooden structure being harmony with the environment with better thermal performance
▼室内地面采用蓄热体,减少隔墙,简洁现代,thermal mass used for interior flooring, reducing the partition walls to create a simple and modern space
▼二层,玻璃挡板和走廊保证天光可以照亮一层空间,first floor with glass corridor, ensuring the sunlight could reach the ground floor
▼厚重的墙面和小开窗增强保温效果,thick walls and small windows guarantee minimal heat losses
▼阳光通过玻璃屋顶照亮室内,adequate natural light from the glass roof
建筑师将传统的建筑手法和现代科技结合起来,创造了这栋不需要额外能源,与周边环境浑然一体的房屋。
This combination of traditional building techniques and modern technology results in a house that doesn‘t require any additional energy and looks like it has always been there
▼施工过程,采用草砖和现代的节能系统,construction process, using straw-bale and modern energy saving technologies
▼建筑节能示意图,energy saving diagram
▼首层平面图,ground floor plan
▼二层平面图,first floor plan
▼屋顶平面图,roof plan
▼剖面图,sections
{{item.text_origin}}


