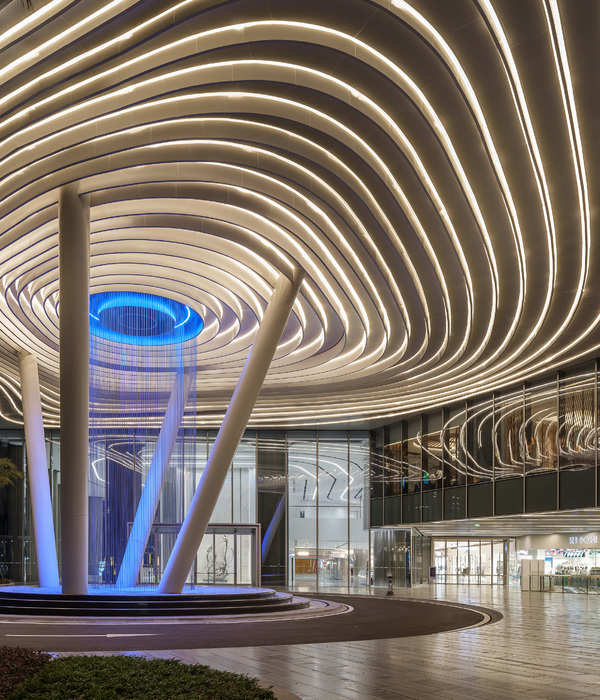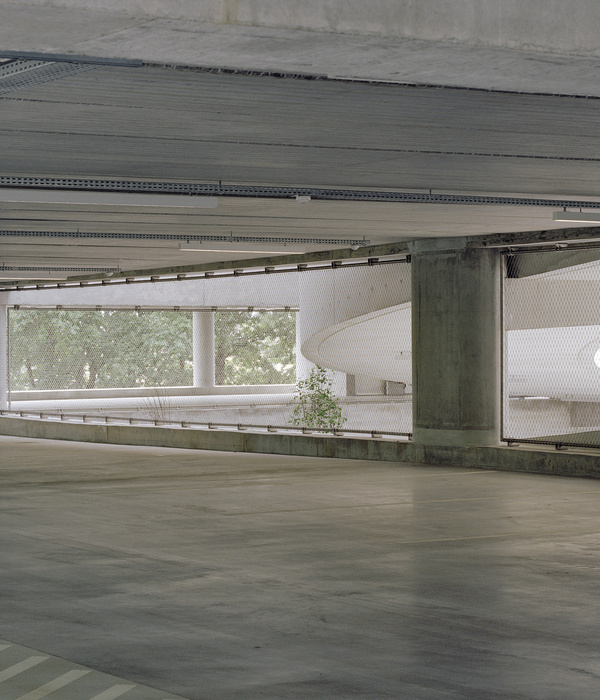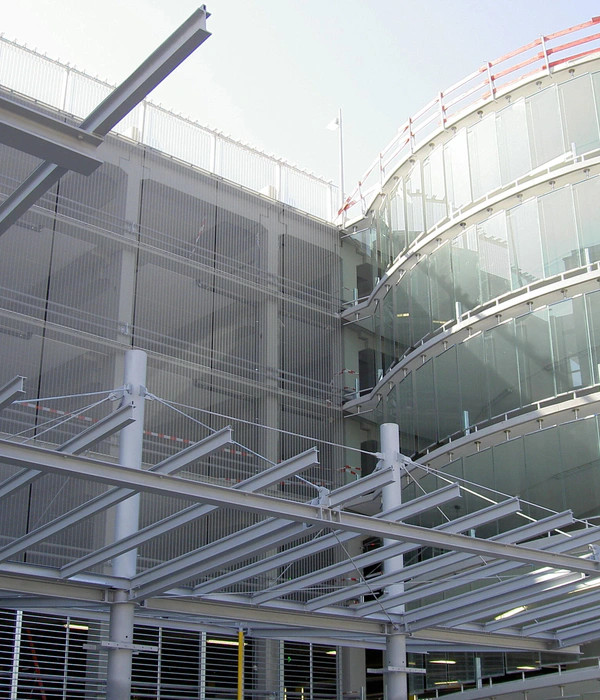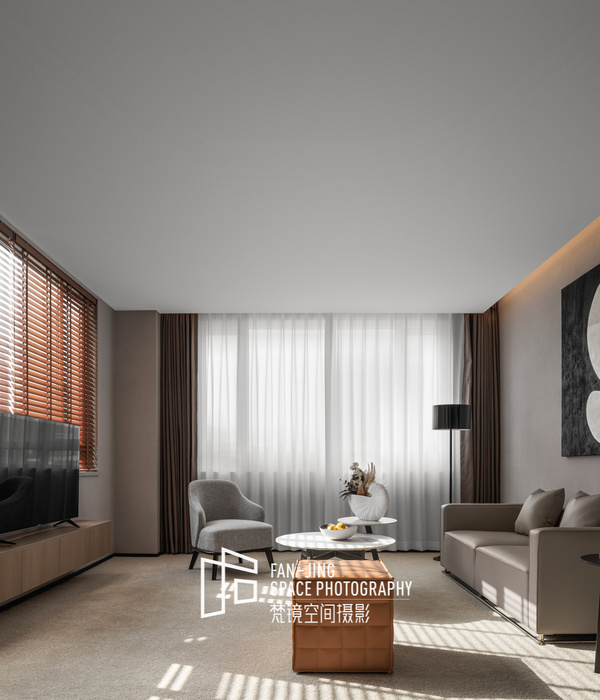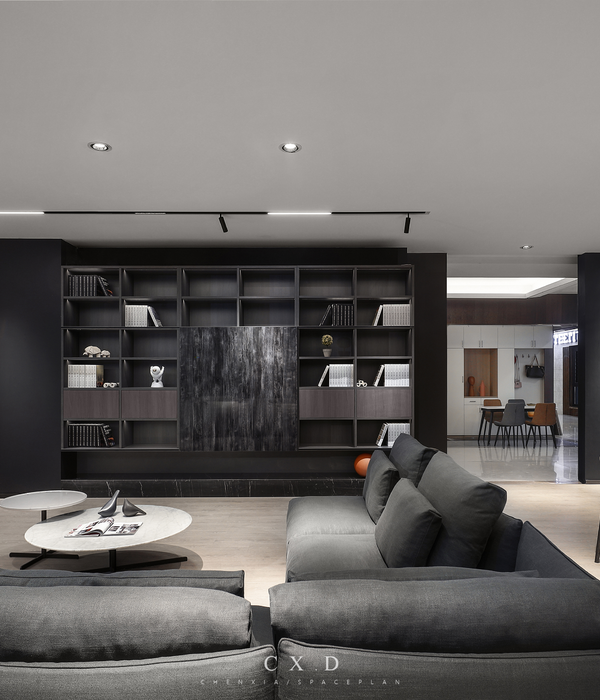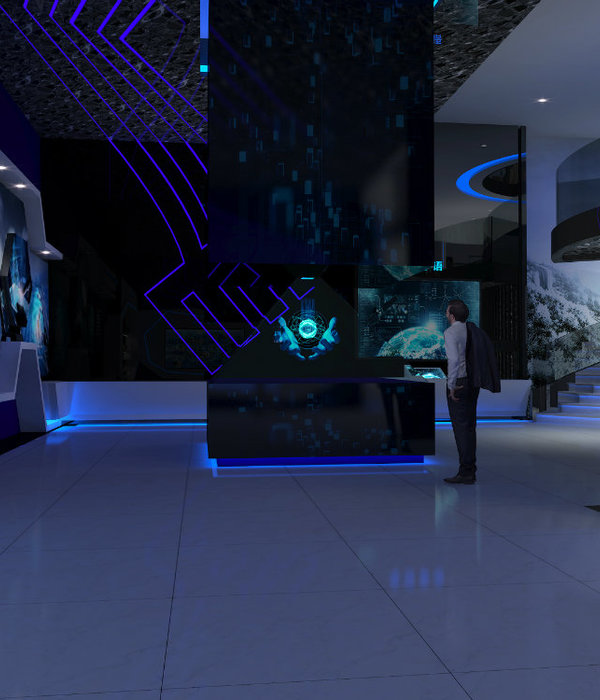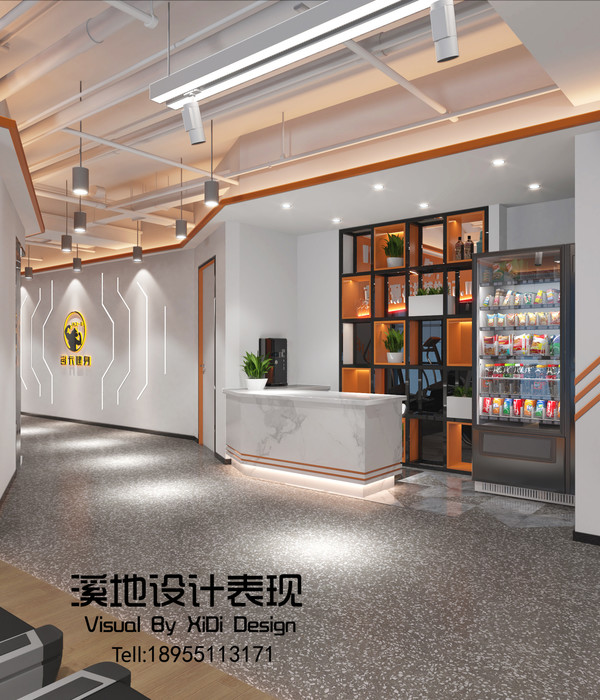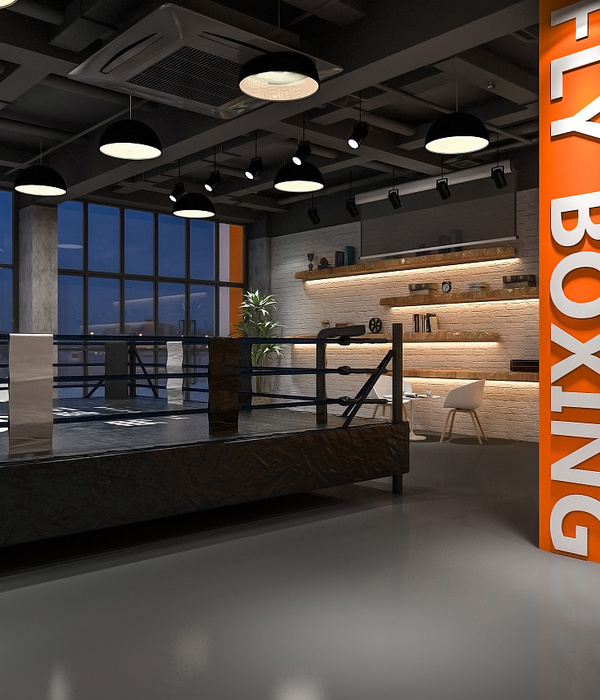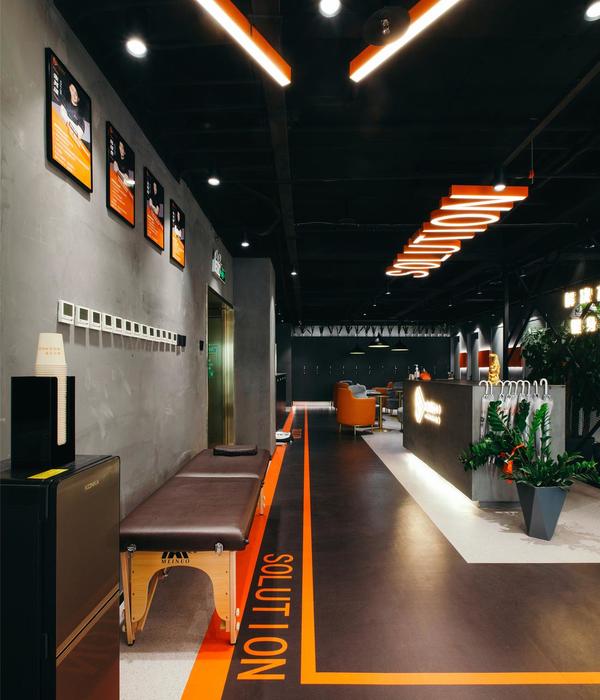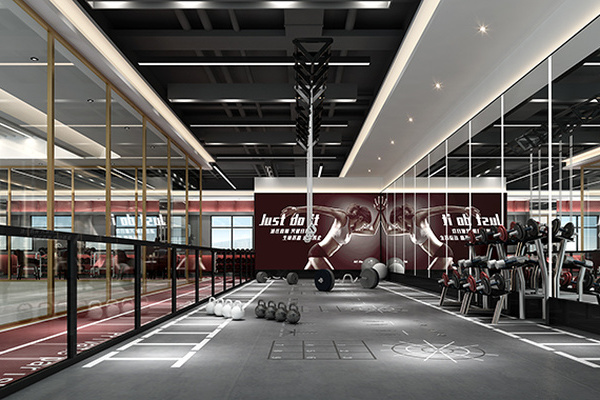悖论空间装置是一个艺术展览,设计者以建筑叙事的形式深入探讨了关于建筑作为资本主义和文化世界产物的平衡的重要性。发展中国家建筑的简单性与现实经济的复杂性之间的对话是大多数学科回避探讨的禁忌话题。
Paradoxical Spatial Installation is an art exhibition that deeply explores the architectural narrative about the importance for balance of architecture as both the product of capitalism and culture. A dialogue between Simplicity of architecture and Complexity of economic reality in developing countries is a taboo subject most disciplines shy away from exploring.
▼项目外观,Exterior view © William Sutanto
由Antonius Richard主持策划的这个为期4天的展览——空间悖论,被设计为一个三维的迷宫,代表了设计者对线性空间的感知,在这里展示了空间的叙事、矛盾的概念,本质上是一个可体验的空间。设计者将其定义为一个感知空间,空间的物质性是由物质本身决定的。艺术、社会实践和空间感知共同定义了这个真实的空间。
▼轴测图,axonometric © RAD+ar
▼内部空间轴测图,interior space axonometric © RAD+ar
Curated by Antonius Richard, this 4 day exhibition – spatial paradox was translated into a three dimensional labyrinth that represents the perception of the linear space that serves as a gallery of his narrative, the contradiction to the conceptuality, essentially the experience of a space. It can be defined as a space for sensations, the materiality of space can be acknowledged only by the materiality of the subject. It is the real space that is defined by art and generated by social praxis and the perception of space.
▼框景窗口,The frame window © William Sutanto
▼由玻璃块打造的空间,Space made of glass blocks © William Sutanto
▼俯瞰内部空间,Overlooking the interior space © William Sutanto
人们对于迷宫的感知是一种独特的现象,因为这完全取决于个体体验空间的方式。毫无理由的感知物体的整体是无法实现的,因为人们一次只能感知到事物的一部分,二无法感知到全貌。
▼空间分析图,spatial analysis diagram © RAD+ar
The perception of the Labyrinth is a unique phenomenon because it is based on solely how the subject experiences the space. Perceiving the whole of an object is impossible without reason, as the subject can perceive only the parts at a time and never fully get an overview.
▼迷宫般的内部空间,Labyrinthine interior © William Sutanto
悖论是一个自相矛盾的概念。设计者认为这个概念需要仔细地研究,以激发思维去思考通常不能直接理解的事物。这部分解释了为什么悖论会成为一个矛盾的概念,因为它与现行概念相冲突,甚至是否定现行的概念。
▼结构分析图,structural analysis diagram © RAD+ar
A Paradox is a statement that contradicts itself. A remark that should be examined closely to provoke the mind to think about what is not usually directly legible. That is part of the reason why a paradox becomes a contradiction to an idea, as it dismisses or conflicts upon the existing concept.
▼隐藏在内部的钢制框架结构,Steel frame structure hidden inside © William Sutanto
这种相悖的概念也体现在玻璃砖的物质性中,玻璃砖是一种大多数人都熟悉的材料,是提供补充和服务最基本的材料。RAD+ar事务所对这种材料进行了研究,玻璃砖的基本属性是可以构建视觉屏障,同时能够隐藏结构,本次展览设计者对玻璃砖的基本性质提出了质疑,他们将较为初级的材料转化为水晶般的装置,邀请参观者进入其中并探索。
This was translated also within the materiality of glass block, a material most people were familiar with as the most basic material to complement their service area, which was explored by RAD+ar because of its very nature and basicness to construct a visual barrier while also concealing the whole structures at the same time. This exhibition questions the very basic nature of glass blocks, from a lower caste of materials transformed into crystal-like installations that invites visitors to enter and explore.
▼不同的空间层,Different spatial layers © William Sutanto
▼展出的作品,Works on display © William Sutanto
设计者面临的挑战是在展区内进行54小时的干式施工,打造25吨/25.000公斤的玻璃砖,一个不揭示外部简单的矩形体量与内部一系列不同空间层之间的对比体验。装置内部大体量的钢制系统被隐藏在玻璃砖内,这些钢制框架也起到了支撑作用,使这个重型玻璃装置能够保持完整。
The challenge was to construct 25 ton / 25.000 kg of glass blocks within 54 hours of dry construction within the exhibition safely, without revealing the contrast experience between a simple rectangular volume outside and series of different spatial layers within. Loads of steel circulation inside were transferred into the steel frame within the glass block that also acted as bracing that holds that heavy glass installation intact.
▼施工过程图,Construction process © RAD+ar
▼较低层平面图,lower level plan © RAD+ar
▼较高层平面图,upper level plan © RAD+ar
▼剖面图a,section a © RAD+ar
▼剖面图b,section b © RAD+ar
{{item.text_origin}}

