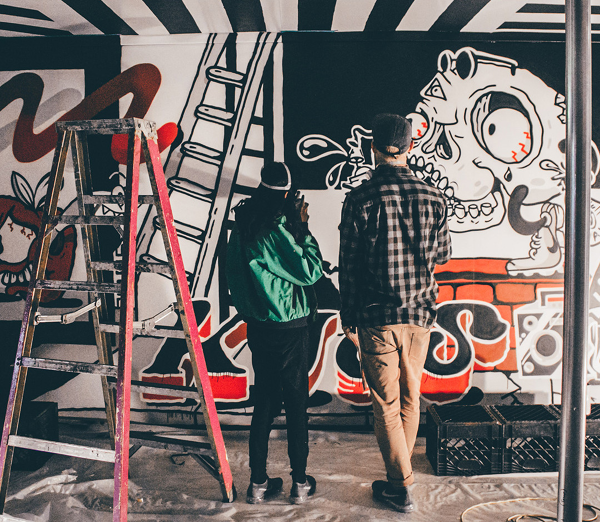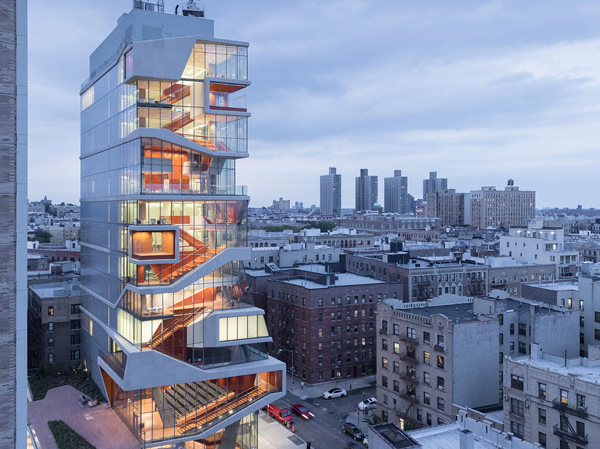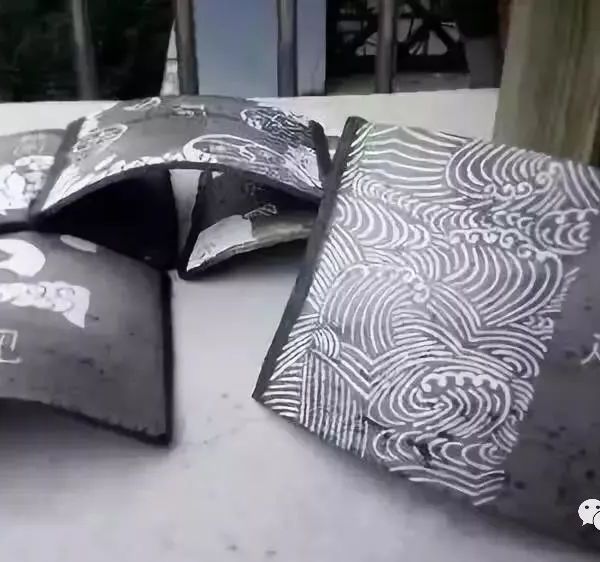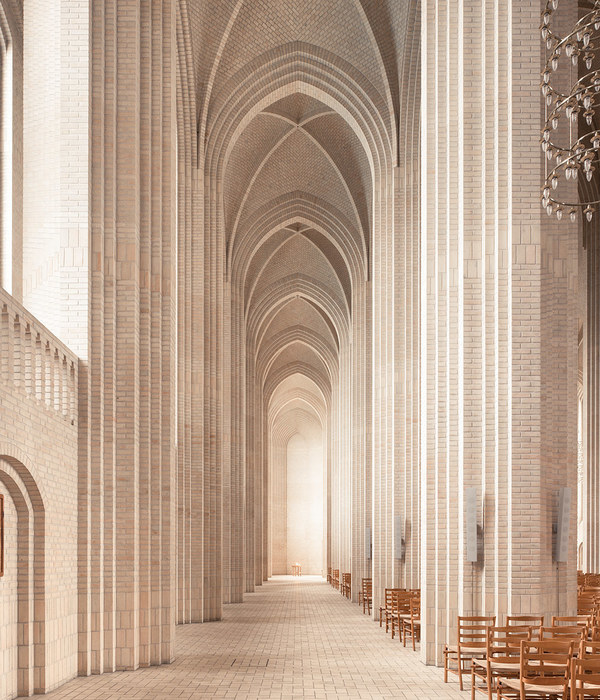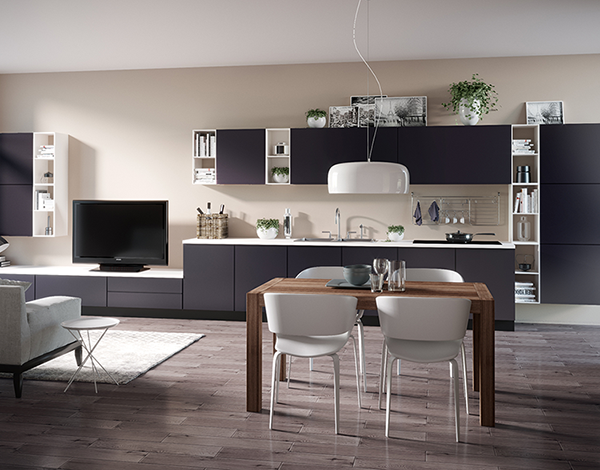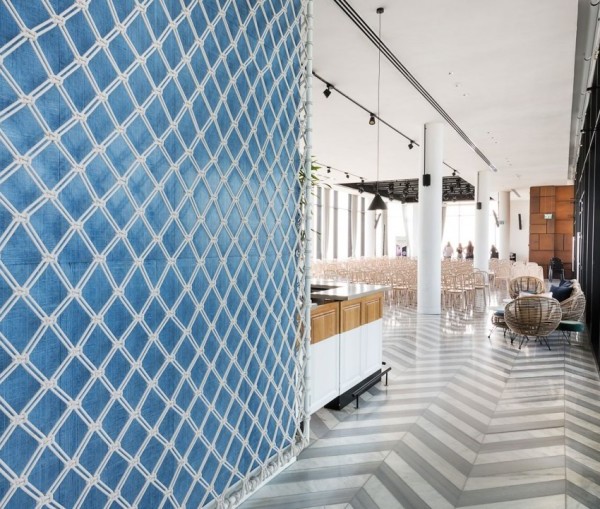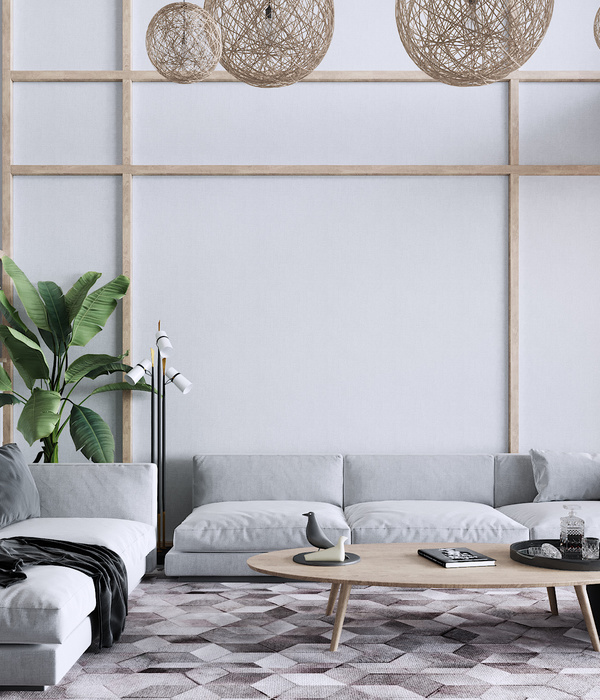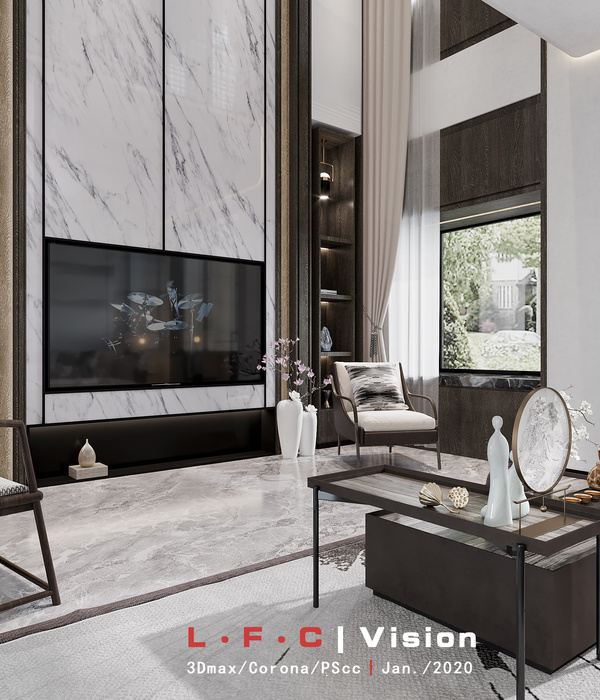▼信息绸缎,Details of the material ©Blackstation黑像素
▼楼梯,Staircase ©此间建筑摄影
▼大厅暗夜氛围,Dark night atmosphere in the hall ©此间建筑摄影
▼端景展示时场景,Display scene ©此间建筑摄影
With the development of information technology, intelligent and digital changes to the consumption scene can flexibly define individual spatial experience. The design uses P2 photoelectric screen and GRG to shape a flowing surface of “information satin”, and allowing flexible need from events and themes. The screens are powered by solar panels that are installed on the building’s roofs.
▼分析图,Analysis diagram ©ATAH介景建筑
设计通过P2光电屏与GRG塑形了一种流动的信息绸缎。无论是面对特殊节庆事件的氛围营造,还是壳牌或入驻商家的品牌形象与展讯,又或通过动作捕捉响应顾客互动的游戏场景,流动的信息都可以向个体情绪提供扑面而至的沉浸式氛围,为到访者们带来更多的分享体验。而实现屏幕效果的电力则由建筑主体上方的太阳能板提供。
▼侧壁包裹材质对比,Details of the material ©此间建筑摄影
▼二层中廊夜景,Night view of the second floor middle gallery ©此间建筑摄影
▼天窗,Skylight ©此间建筑摄影
▼大厅中景,Closer view of the lobby ©此间建筑摄影
▼汽车之家,interior view © 壳牌中国零售与出行业务提供
▼东立面图,East elevation ©ATAH介景建筑
▼二层平面图,Second floor plan ©ATAH介景建筑
▼一层平面图,Ground floor plan ©ATAH介景建筑
▼能源站与城市关系,Relationship betweenn the energy station and city ©此间建筑摄影
▼卫生间,Toilets © 壳牌中国零售与出行业务提供
The design also focuses on the important goals of “recycled energy” and “green sustainable operation”, adopting advanced energy management technology and intelligent equipment, and making full use of the multiple tilted roofs to place nearly 1,300 square meters of solar photovoltaic panels, which can generate more than 1,500 kilowatt hours of electricity per day, which can support the daily operation of the station and provide charging services for new energy vehicles at the same time. In conjunction with the roof design, a recyclable rainwater management system was installed to rationalize the use of recyclable energy. The design architects believe that the interface of urban public design places has been dissolved and transformed by the rapid development of information technology and the extensive penetration of communication media. The design offers an experiential strategy in which the basic framework conspires with the fluid digital interface. It also realizes an infrastructural building that is almost completely self-sufficient in energy in most seasons. It is hoped that this practice will open up new possibilities for future energy infrastructures in clean energy service scenarios under the goal of “double carbon”.
设计始建筑师认为以往城市公共设计场所界面,在信息技术的飞速发展与传播媒介的广泛渗透之下已经发生了消融与转变。本设计提供了一种由基本构架与流动数字界面共谋的体验策略。并实现了能源在多数季节几乎完全自给自足的基础设施建筑。希望这一实践能为未来的能源基础设施在“双碳”目标下的清洁能源服务场景提供崭新的可能性。
▼交流堂,Exchange hall ©此间建筑摄影 / 壳牌中国零售与出行业务
▼二层中廊,Second floor middle corridor ©此间建筑摄影
Along the tumbling of the “information satin”, customers are led to the second floor. In addition to the stores, the Communication Hall anchors this level from the north side, gains an open capacity to meet the multifunctional needs of corporate meetings, display or public lectures. The horizontal wall texture is transformed into layers of seating, and the silver wrapping of the space appears to be an ore of energy. The half-moon shaped opening at the rear also creates a visual connection with the atrium space.
沿着信息绸缎的翻卷,顾客被引领到二层。除去两块完整的店铺左右分置之外,位于北侧的交流堂通过标高下沉与屋面扬起造型,获得开敞的内部容量,可满足企业会议,能源展示或公众讲堂等多功能需求。层切的墙面肌理在此处扩散为层层的退台坐席空间,单一材质的包裹空间好似蕴含在岩层之内的无穷能量。后方半月形的开口也与中庭空间形成视线上的联系和对顾客漫游的牵引。
▼加油区夜景,Night view of refueling area ©壳牌中国零售与出行业务
▼南侧屋架,South truss ©此间建筑摄影
▼服务站人视,Perspective view of the project©此间建筑摄影 / Blackstation黑像素
The site is located in the southwest corner of the crossroads, surrounded by industrial plants and logistics bases. To the north, freight trains are constantly passing by, and to the east, the site faces an elevated light rail line. In this environment which is interwoven at different speeds, the general layout focuses on an efficient multi-energy agglomeration, with the main body of the building and the canopy area designed as five connected islands, covering the corresponding energy types and providing a complete highway service for passing drivers. This energy archipelago rationally organizes many flows and functions such as vehicle refueling, hydrogen refueling, hydrogen storage, charging, oil change, KFC car shuttle restaurant, driver’s home, public display, etc. in the limited site.
▼总平面图,Master plan ©ATAH介景建筑
项目基地所在的路口街角,位于武汉北部的滠口盘龙街道,被工业厂区与物流基地环绕。北侧茂密的丛林之外不断有老式货运火车通过,东侧则面临高架轻轨。在这种以不同速度交织下的环境里,总平面布置以高效的多种能源聚落为出发点,顺应武汉全年主要的东北风向,将建筑主体及罩棚区域设计为五片轻盈的岛屿。五片岛屿覆盖相应的能源类型,并为过路司机提供完善的公路服务。这座能量群岛高低错落,在有限的用地中合理组织车辆加油、加氢、储氢、充电、换油中心、肯德基汽车穿梭餐厅、司机之家、公众展示等诸多流线和功能。
面对狭长的用地范围和十米限高的规划要求,项目需要建立一种既简单经济,又生动立体的整体形象,以便在高速场景下能被清晰识别。如此,一种连续转向的屋面层切方式被最终选定,向城市界面提供引人注目的节奏变化。由于综合能源站是24小时开放的设施,设计中将夜景效果纳入重点考虑。放射状的灯光结合在每块能源岛的屋面之中,既是对壳牌经典LOGO中特征纹理的工程转译,也在智能控制下产生丰富变化,以此生动诠释能量的交替和涌动。
▼沿街全景,Panoramic view along the street ©此间建筑摄影
As a Fortune 500 company that has been in China for more than a century, Shell chose Wuhan to carry out the first project of this program. Entrusted by the owner, the architectural team realized the following objectives through design: ① Diversify energy supply to meet the needs of the new energy vehicle market and environmental protection. ② Improve service quality and optimize the service experience with intelligent and digital technologies. ③ Adopt environmental protection measures to minimize the impact on the environment.
作为一家进入中国已逾百年的世界五百强企业,壳牌选择在武汉落地这一计划的首开项目。在业主的委托下,介景建筑团队通过多层级的空间规划实现以下目标:①为多元能源的服务中心提供高效的布局规划。②提供灵活的商业场景和丰富的在场体验。③采取环保措施以减少对环境的影响。
▼加氢区与柴油区,Hydrogenation zone and diesel zone ©此间建筑摄影
▼整体鸟瞰夜景,Overall bird ‘s-eye view at night ©Blackstation黑像素
In recent years, China has faced unprecedented adjustments and opportunities in the fields of energy transformation, clean energy development, energy security and safety, and energy international cooperation and competition. Among them, gas stations, as the energy infrastructure most easily experienced by people, are undergoing qualitative changes in their construction and use scenarios. Future-oriented energy service centers will not only provide renewable energy supply for transportation, but also shoulder the mission of public education, convenience experience and energy production, contributing to the common health of the earth. As one of the world’s leading energy companies, Shell plans to launch a series of integrated energy stations around the world based on its innovative thinking on service upgrading and brand positioning.
▼视频,video ©Blackstation黑像素
▼大厅侧面包裹,Profile of the lobby©此间建筑摄影
The functional organization of the energy service center presents an inverted trapezoidal cross pattern in plan, with the serviced space and the service space divided into north and south; the east-west traffic link and the north-south public space are superimposed on the profile, thus forming a spatial framework that penetrates each other. In terms of scene creation, information is actively guided to directly shape the environment, reflecting the architect’s understanding of the future energy infrastructure.
▼剖面分析图,Analysis section ©ATAH介景建筑
综合能源站的功能组织在首层平面上呈现倒梯形的十字格局,被服务空间与服务空间南北分置;东西向的交通联系与南北向的公共空间在剖面上叠加,以此形成彼此渗透的空间构架。在场景营造方面,积极引导信息直接塑造环境,体现了建筑师对于未来能源基础设施的理解。随着信息技术的发展,智能化与数字化对消费场景的改变将灵活定义个体的空间体验。
▼大厅全景,Panoramic of the lobby ©此间建筑摄影
▼由大厅看室外,Viewing outside from the lobby ©Blackstation黑像素
The roof of the building at the center of the energy archipelago rises up towards the jungle on the north side, incorporating the green train looming in the treetops as an industrial landscape in conjunction with the use of the interior communicating hall. In order to realize this multi-level roof, the design required strict control of the roof thickness. In addition, in order to ensure that there is no column interference in the vehicle traffic area, the design was optimized through structural calculations to control the beam size of the steel structure frame within 450mm and the column size at 400x400mm with a maximum column span of 10m, forming a maximum 13m corner overhang, and ultimately achieving a light and slender multi-layer roof form of the building.
近年来,我国在能源转型、清洁能源发展、能源安全保障、能源国际合作与竞争等领域面临前所未有的调整与机遇。其中,加油站作为普通人最容易体会到的能源基础设施,其建设和使用场景正在发生质变。面向未来的能源服务中心将不仅为交通工具提供可再生能源补给,也肩负着大众教育、便利体验、能源生产的使命,为人类共同的地球健康贡献力量。作为世界主要能源公司之一的壳牌基于其对服务升级和品牌定位的创新思考,计划在全球开展一系列综合能源站的建设计划。
▼分析图,Analysis diagram ©ATAH介景建筑
位于场地中心的屋面向北侧丛林反向扬起,结合内部的交流堂使用场景,将树梢间若隐若现的绿皮火车作为工业景观纳入到建筑之内。为了实现这种多层级的屋面,设计中需要严格控制屋面厚度。此外,为保证在车辆通行区域没有柱子干扰,设计通过结构计算优化,在最大10m柱跨的情况下,将钢结构框架的梁尺寸控制在450mm之内,柱尺寸控制在400x400mm,形成了局部13米的角部悬挑,并最终达成了建筑轻巧而纤细的多层屋面形态。
▼屋架细部,Details of the roof truss ©Blackstation黑像素
▼屋架近景,Details of the roof truss ©Blackstation黑像素
In addition, taking into account the ten-meter height restriction, the project needs to create an overall image that can stand out and recognizable from the perspective of highway. As a result, a series layers of roofs was selected. This approach provides a continuous rhythm of space and a strong impression of the super hubs as a whole. Since the facility is open 24-hour, the design incorporates nighttime effects as a key consideration. Strips of light are integrated into the roofing of each energy island to attract drivers to the site.
▼分析图,Analysis diagram ©ATAH介景建筑
{{item.text_origin}}

