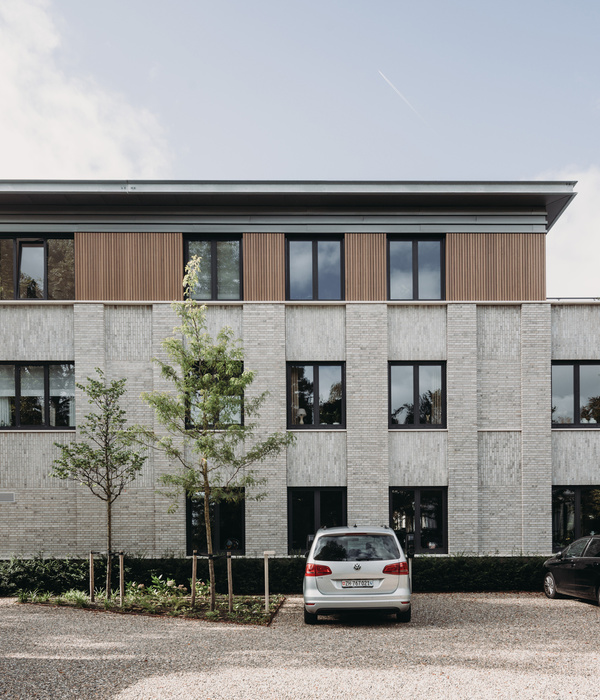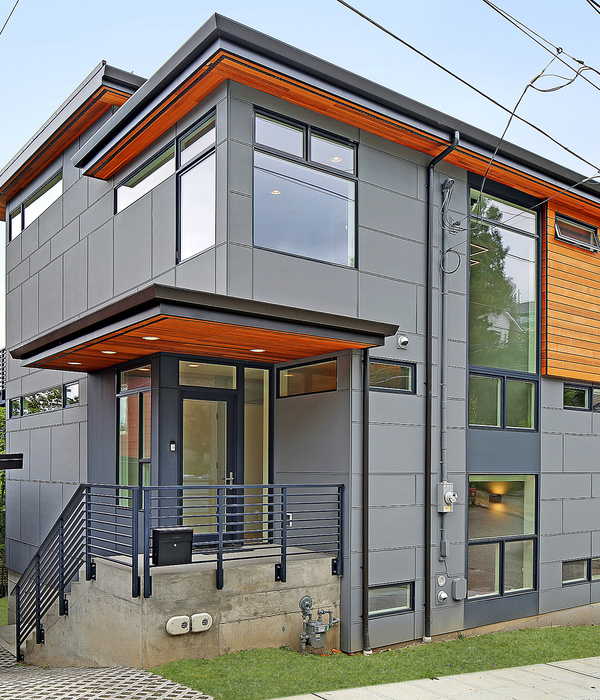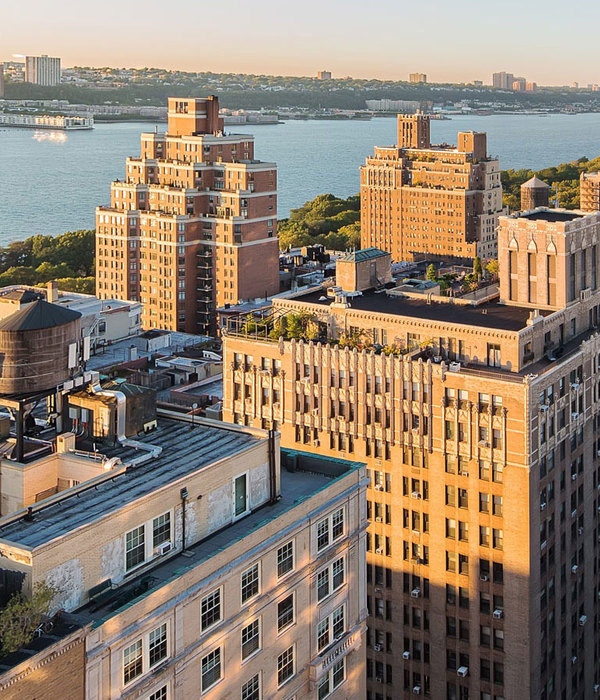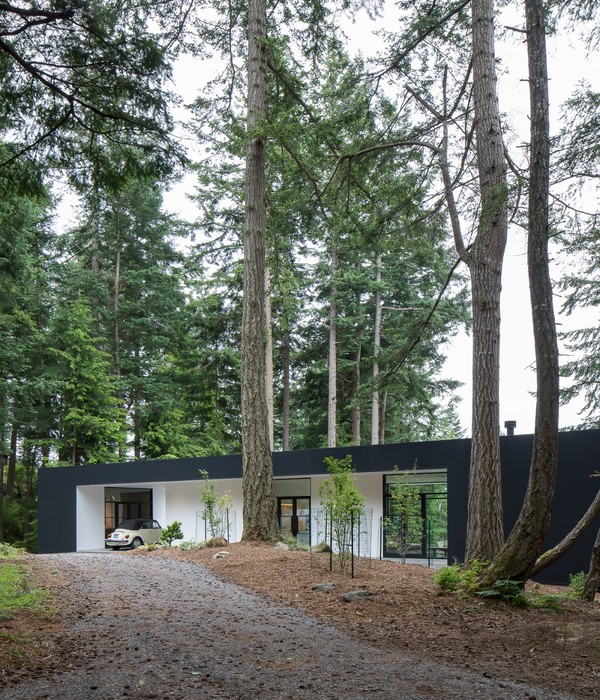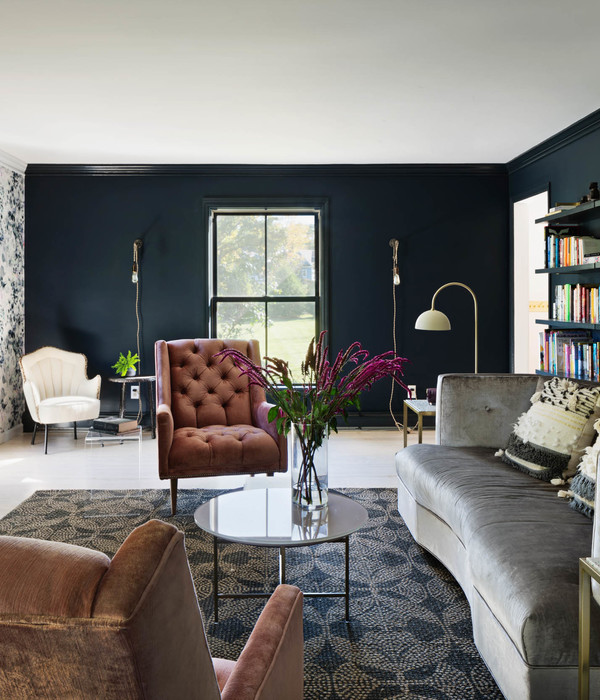来自
Teeple Architects
.
Appreciation towards
Teeple Architects
for providing the following description.
这座独栋住宅位于安大略省霍普港郊外的一处临湖场地,其结构与空间以独特的形式与非凡的自然景观形成了融合。75英亩的场地中涵盖了一系列形态各异的地理场景,包括林地、休耕地、弃置的Grand Trunk铁道,以及朝向安大略湖的路堤。设计的主要目的是根据已有经验,将场地的现有环境与居住者的日常生活从视觉上联系起来。
This single-family home on a rural, lake-side property outside of Port Hope, ON is distinctive in the way that its form and spaces connect to and integrate the natural characteristics of an extraordinary site. Integral to the design is an understanding of the 75-acre property as a sequence of unique conditions – a woodlot, fallow field, an abandoned Grand Trunk railway cut, and a steep embankment which falls away to Lake Ontario – as is the desire to create an architecture that visually and experientially links these layers with the everyday lives of its inhabitants.
▼从土地中慢慢抬升的弧线形体量,a volume curving and lifting from the earth
▼锌炭材质的覆层带来高效的建筑立面,a charcoal zinc cladding flows over the concrete, forming a highly efficient building envelope
住宅的结构表达根植于其所在场地的固有特征。混凝土墙壁嵌入土壤,在最低处形成面向林地景观的恒温浴池;在高处则围合出客厅、厨房和主卧等空间,同时将湖泊的自然风光引入室内。建筑首先呈现为一个单一的、慢慢从土地中抬升的弧线形体量,随后又分为两个部分:这种柔和的体量划分为住宅引入了天窗照明,使光线得以照射到起居空间的深处。主卧室则通过长而倾斜的平台与恒温浴池以及远处的林地形成连接。
The project’s tectonic expression (and structure) is literally rooted in the characteristics of the site. Concrete walls embedded in the earth gradually rise, at their lowest point framing both thermal baths and views to the woodlot, and then lift upward, thrusting the living room, kitchen and master bedroom above the rail cut to capture unrestrained views of the lake. What begins as a single form, curving and lifting from the earth, then splits into two framed volumes: allowing, through gentle separation of these volumes, clerestory lighting to filter deep within the living areas of the home. A long, sloping deck connects the master bedroom with the thermal bath and field beyond.
▼水池,pool
可持续的设计保证了最小化的生态足迹和对布局网格的依赖。建筑的结构和朝向最大程度地利用了阳光的辐射,并通过坚固的东西向立面和热镜面反射玻璃实现了高性能的建筑外墙。长长的混凝土墙壁能够在产生热质量的同时与地源加热系共同工作,以降低住宅对天然气的需求。锌炭材质的饰面包覆在建筑外围,带来高效的建筑立面。随着住宅的体量朝着南方不断升高,室内空间也变得愈加开放和明亮。
The sustainable features incorporated in the house ensure a minimal ecological footprint and nominal reliance on the grid. The form and orientation of the project maximize beneficial solar exposure and a high-performance envelope is achieved with predominantly solid east-west facades and heat-mirror film glazing. The long concrete walls create thermal mass which works in concert with the ground source heating system to reduce the need for natural gas. A charcoal zinc cladding flows over the concrete, forming a highly efficient building envelope. As the house rises toward the South, the material palette and massing lighten to privilege openness and light.
▼室内空间,interior view
▼天窗照明使光线得以照射到起居空间的深处,clerestory lighting is filtered deep within the living areas of the home
▼交通空间,circulation
▼楼梯间细部,stair well detail
设计强调了住宅与土地之间的有机联系,雨水和污水都能在现场得到直接处理,收集的雨水可用于灌溉。除了用于种植季节性蔬菜的花园之外,住宅周围的大部分土地均回归到最初的自然状态。基于场地的特殊条件和潜力,该项目以独特的方式对居住空间进行了重新解读。设计师将住宅视为一种自然形成的有机结构,以大胆却克制的手法重新定义了当代居住空间的设计模式,使居住者和场地之间形成一种自发的互动关系。
▼夜景,night view
Emphasizing the house’s organic connection to the land, water and sewage are treated on site, rainwater is collected for irrigation and the majority of land around the house has been re-naturalized, save for vegetable gardens that seasonally supply the clients’ needs. As an architectural composition, the project offers a unique interpretation of the domestic space – a fundamental object of architectural inquiry – based on the particular experiences and opportunities of a site. Expressed as a small handful of sculptural but restrained moves, the project breaks the mold of contemporary home design in imagining the house as a natural form, an organic but certainly not pre-ordained result of creative exchange between architect, client and environment.
▼模型,model
▼首层平面图,first floor plan
▼二层平面图,second floor plan
▼屋顶平面图,roof plan
▼剖面图,section
Project Team: Stephen Teeple, Luc Bouliane
Consultant Team:
Engineers: Blackwell Bowick Partnership Ltd. (Structural); Elite H.V.A.C. Designs (Mechanical); Clean Energy Developments Engineering (Geo-environmental)
General Contractor: Derek Nicholson
Project size:4450 ft2
Completion date:2012
Building levels:2
{{item.text_origin}}

