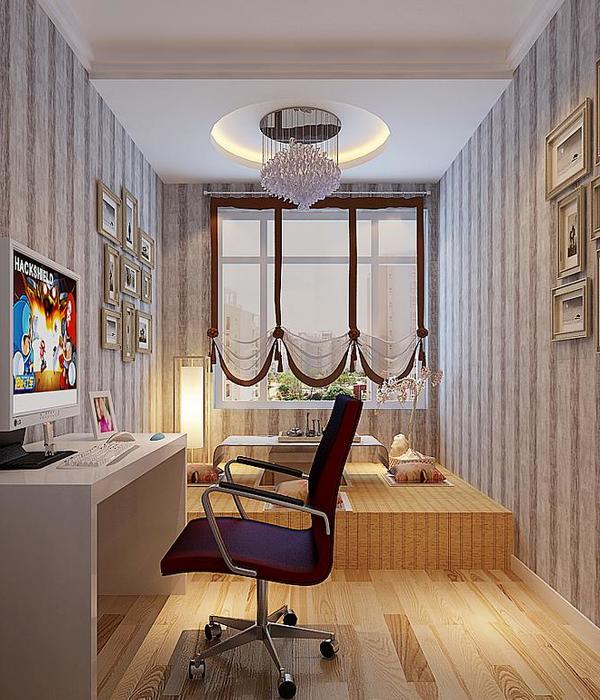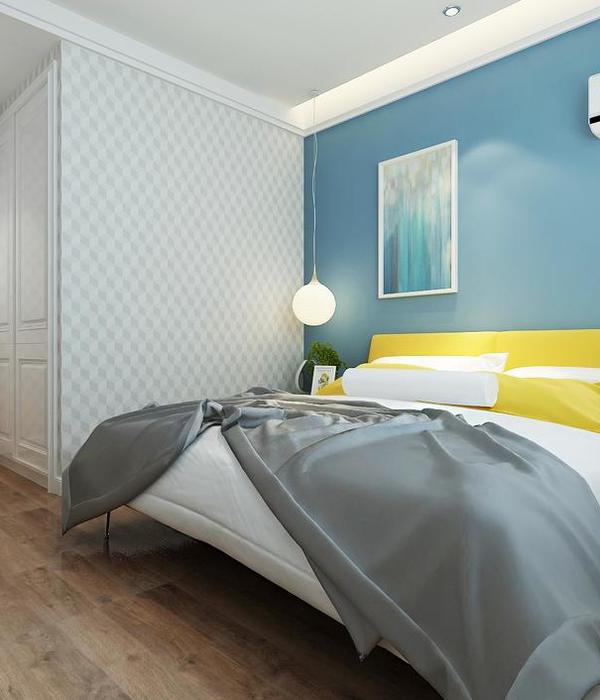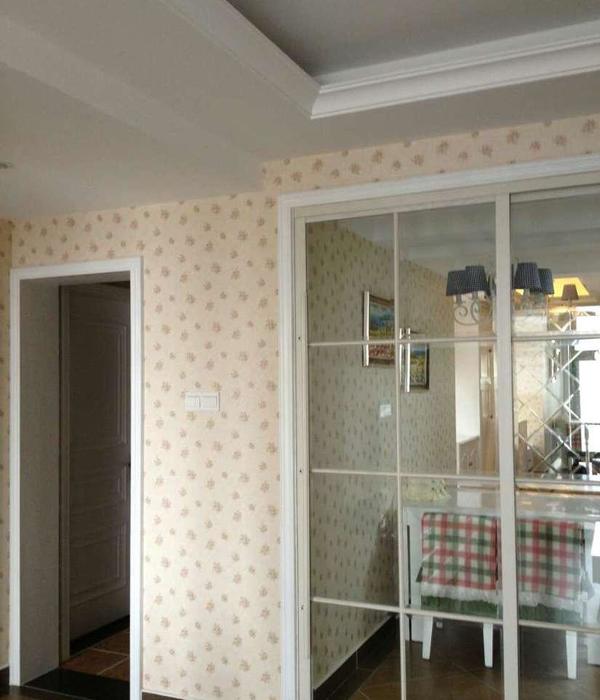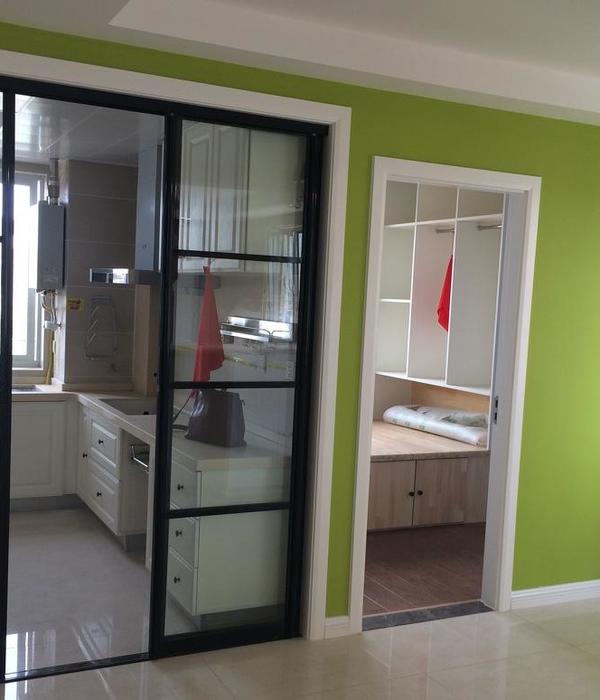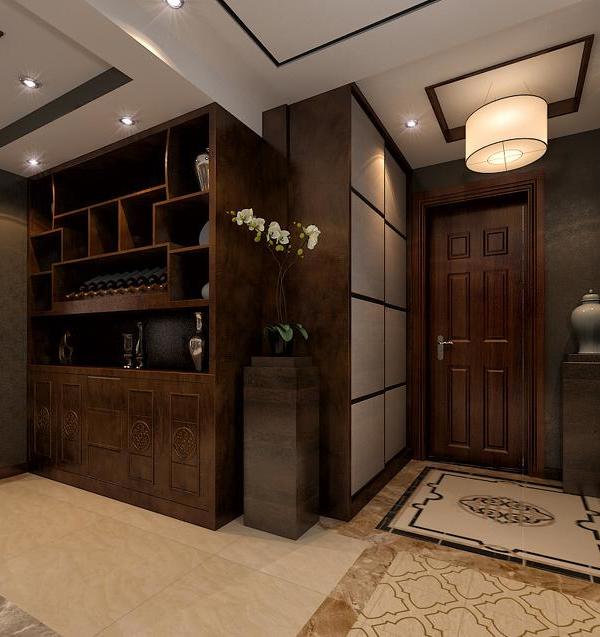该项目位于一块非常小的平地上,可建造区域大致等于一个12.5 x 12.5米的正方形。
A very small plot on a flat terrain. The buildable area almost corresponds to a perfect square of 12.5m x 12.5m.
▼建筑外观,general view © Georg Aerni
设计师在纽约工作时常去MoMA。在一场密斯·凡德罗的展览上,他发现了一个50英寸见方的住宅模型,看上去简单、清晰而又十分宏伟:四根立柱和一个楼板构成了这样一个自由的空间。
▼项目模型和地下层平面图,project model & underground floor plan © JAN KINSBERGEN ARCHITEKT
When I worked in New York, I used to visit the MoMA quite often. In the Mies van der Rohe exhibition, I discovered the model of the 50fty-50fty house: simple, clear and very ambitious. Four columns, a plate, a free space.
▼从地面望向起居层,view towards the living level from the ground © Georg Aerni
▼居住空间,living area © Georg Aerni
该模型从未被建成,这让设计师对其设计概念产生了更加浓厚的兴趣。他将模型中的元素整体“移动”到现场,并将几个楼板连接起来。房子的入口没有设置在立面上,而是位于建筑底下。“模型”的框架保持了可见,同时也保留了相同的空间。
Since the prototype never got built, the concept intrigued me even more. I took the four columns and stacked the 50fty-50fty house. The columns came in one piece to the site, the plates got attached. The entrance is not through the façade but from underneath. The model remains visible. I am interested in works, which, once completed, still contain the model space.
▼入口设置在地下层,the entrance is from underneath © Georg Aerni
▼户外平台,outdoor terrace © Georg Aerni
▼户外楼梯和立柱,external staircase and column © Georg Aerni
▼平面图,plan © JAN KINSBERGEN ARCHITEKT
© JAN KINSBERGEN ARCHITEKT
{{item.text_origin}}


