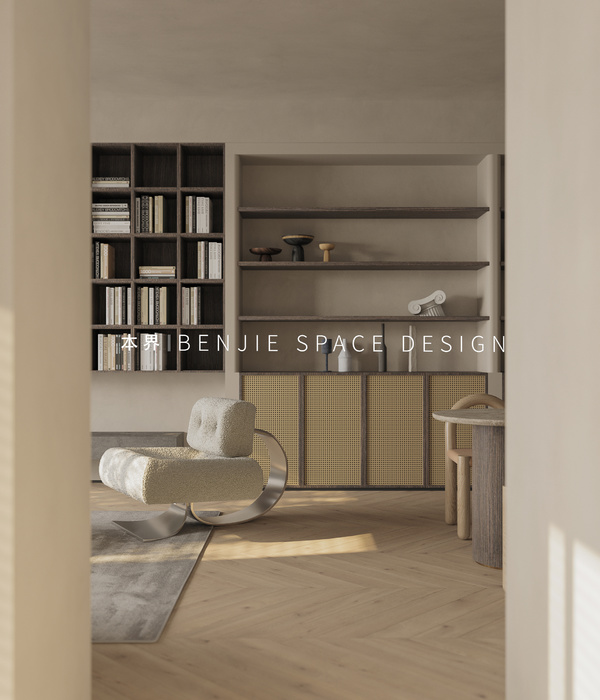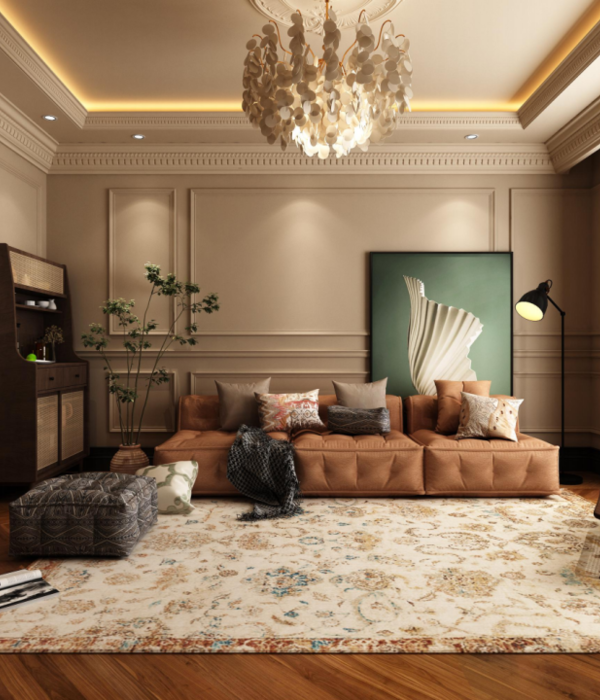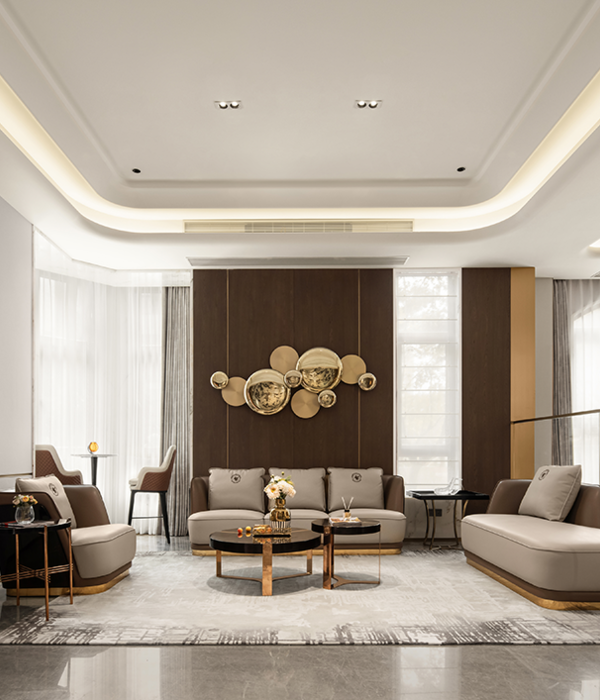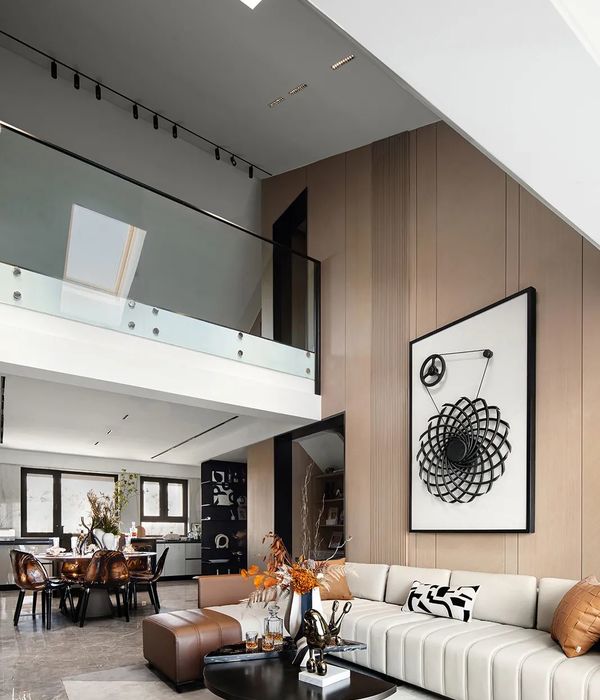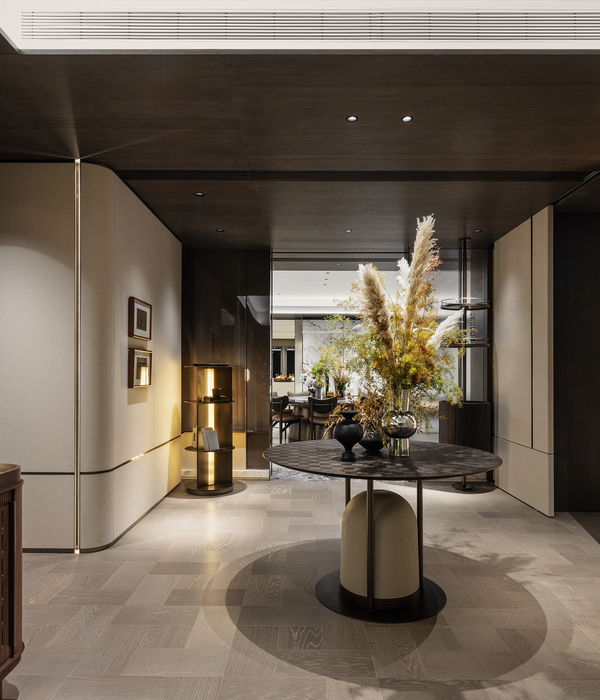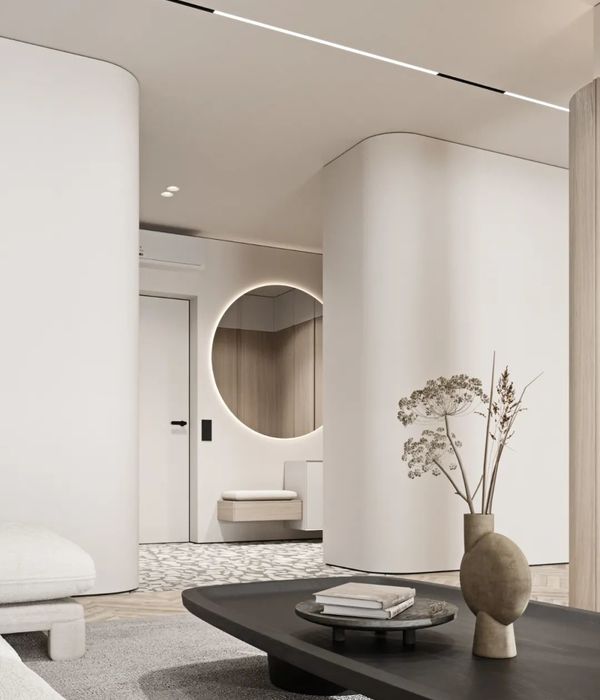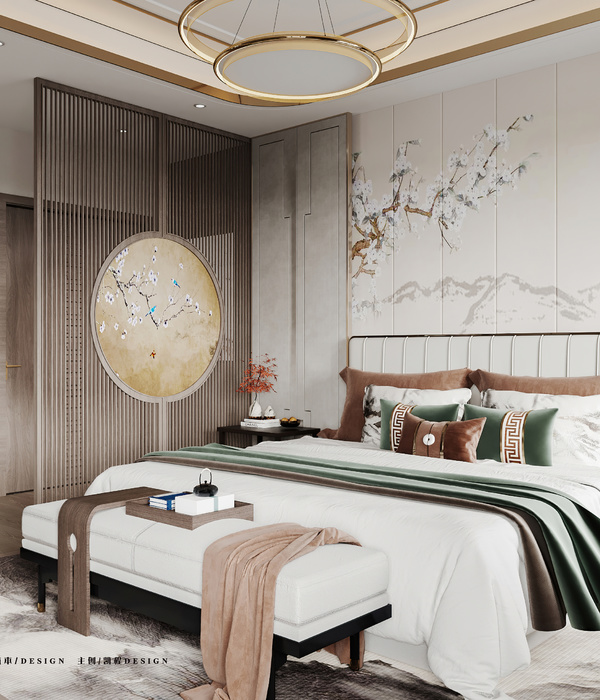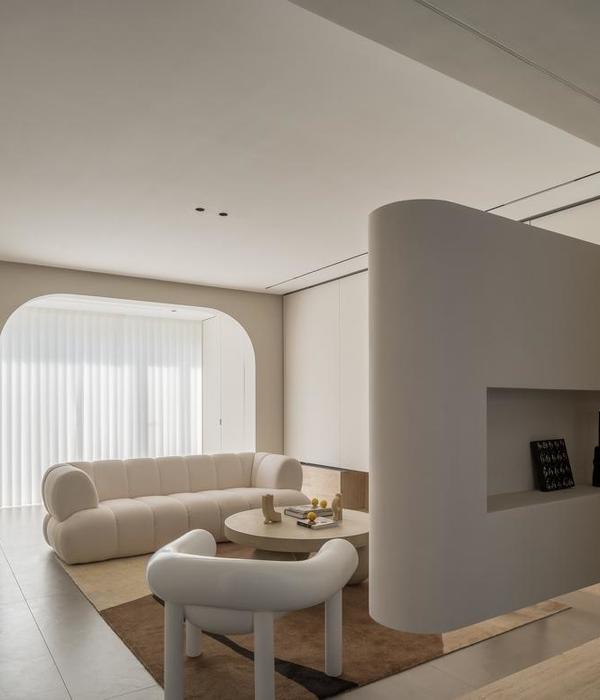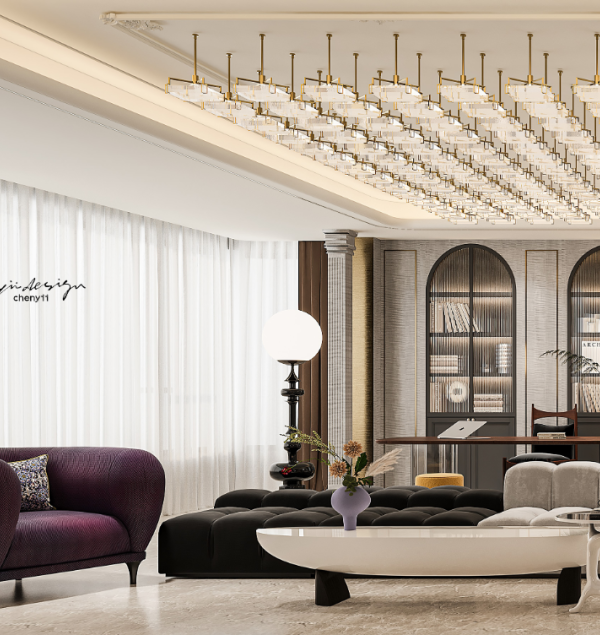Contemporary Architeture, and Modularity as a pre-requisite for flexible architecture. This proposal considers the architecture of collective use as an Open Work project, as brought out by Umberto Ecco; the concept involves each user’s choice and what they believe to be the best for themselves, without harming others. This proposal observes the collective as the sum of individualities. Agglomeration and Concentration are understood as profoundly diverse concepts: a mass of individuals in the first one, and a multitude of individuals who engage and interact with each other exchanging experiences and enriching themselves mutually, by creating a group of highly transformative power in the second concept. A city becomes more urban as it concentrates more people.
FLEXIBLE BUILDINGS
The buildings hereby presented stem from the conjunction of known structural elements: a concrete structured volume and a set of four flat metal frameworks, installed in pairs on both sides of the central volume and the frame between the pairs. The concrete structured volume along with its vertical bodies will be comprised of stairs and service elevators, arranged symmetrically to the entire building; it will consist of an upper body, like a crowning, where it will host the volume of the electrical, hydraulic and central air conditioning infrastructures. The crowning projections will define the common areas of access to the Housing Units among the frameworks pairs. Two large shafts between two pairs of social elevators will lead to the ducts and all plumbing of the facility infrastructure system from the rooftop down, feeding housing units through floor slabs.
The pairs of flat frameworks of the examples shown here are symmetrical to the axis of the common access areas with 12m or 10 modules apart within the modular three-dimensional frame of 1,20 X 1,20 X 1,20m, where the whole project is being developed.
The frameworks are connected by metal beams and are developed as a ground support, thus forming a stable set. The metal frameworks will also be developed within the aforementioned modular structure, and will create the connections of the apartments. Flexible Housing Units, entirely built of wood, are also modulated into this frame. Concentration points of all the structural efforts that run through the frameworks, the junctions received special treatments as they will be superimposed to the tops of the housing units as a crowning.
The system will allow buildings to bear different shapes according to the geometry of the frameworks: tall and regular buildings, buildings with discontinuities as well as the addition of special common areas or empty spaces, lower buildings and horizontal development, buildings with symmetrical or asymmetrical contours and a wide range of skylines, resulting in a rich and diverse landscape When constructed in sets, they can make up different profiles, creating multiple views of great wealth. The high-yielding structural system will allow the development to be settled on bridges over rivers and highways, embedded in valleys between mountains, over lakes integrating opposing banks and developments settled up and downhill.
FLEXIBLE APARTMENTS
Several alternatives of internal floor space are developed for the apartments, offering options of Pð for simpler layouts and about Pð or more of area for larger layouts, allowing a wide range of designs within a space of eye-catching visual and formal opulence, in addition to offering a new living experience. Balconies and out-of-plan projections will provide new perspectives of the city and new experiences of "skyscraping living".
This programming will allow each future resident to express their preference according to their needs for functional or living spaces.
Therefore, nothing can be foreseen in terms of the final layout order of the prospective building, being that it is an "Open Work Project" as stated previously, and the final results will stem from the future residents’ decisions. It will be up to each future resident to customize their unit and to make decisions on how the layout of the internal functional areas will look like.
The construction of the apartments will be integrated into this modular three-dimensional universe that will be built with modular elements and standardized details. The construction site will essentially be an assembly site, where walls and slabs will be built bearing network facilities and finished with the assembly of standardized frames and final linings. Wood will be the material used to constitute the internal and external walls and it will provide varied conformities for units, which are necessary. The chromatic variations due to shade unpredictability must be taken into account when dealing with a diverse color range found in natural wood.
This variation will be the main feature resulting from the gathering of different choices vibrations.
Some hypothesis were raised from rehearsals always taking two floors in consideration. The alternatives with mezzanines and integrated kitchens were not included, because it would greatly increase the number of examples for this volume. Nine of the many possibilities were aligned in the Consultation
{{item.text_origin}}

