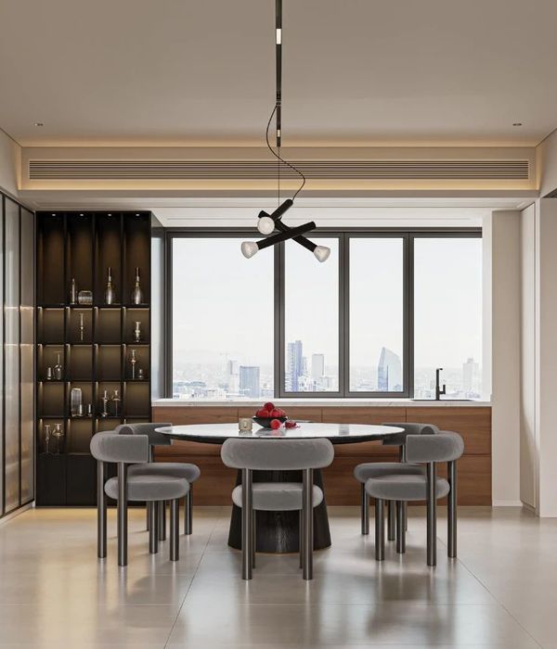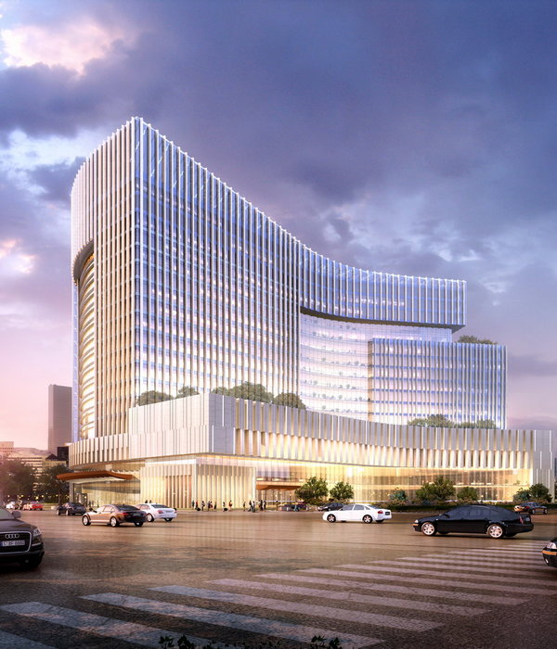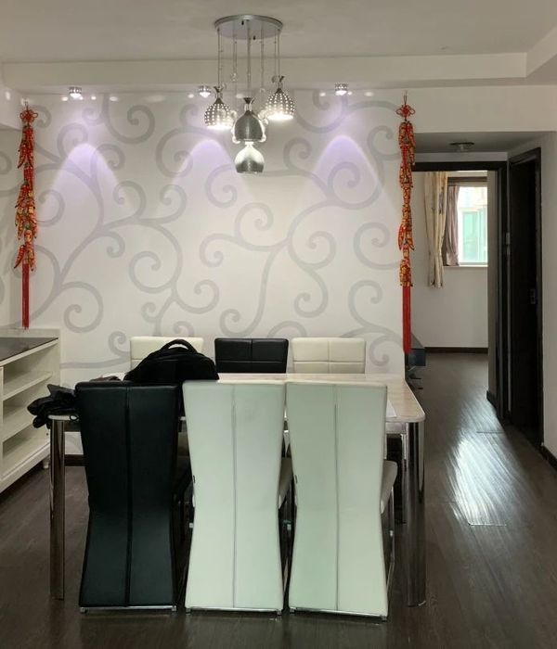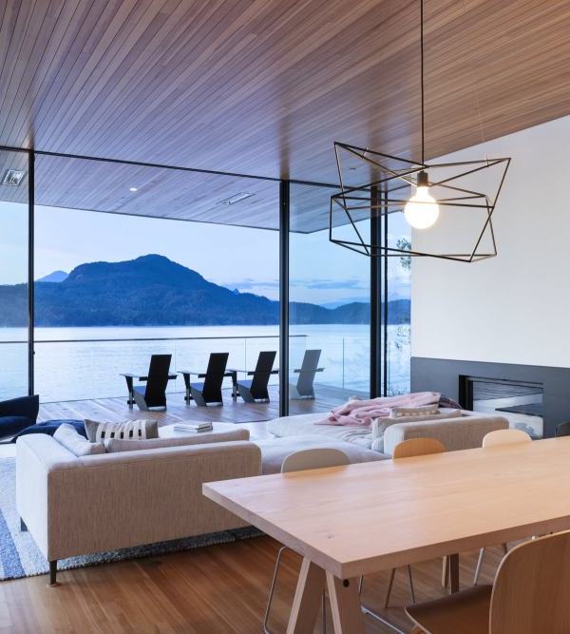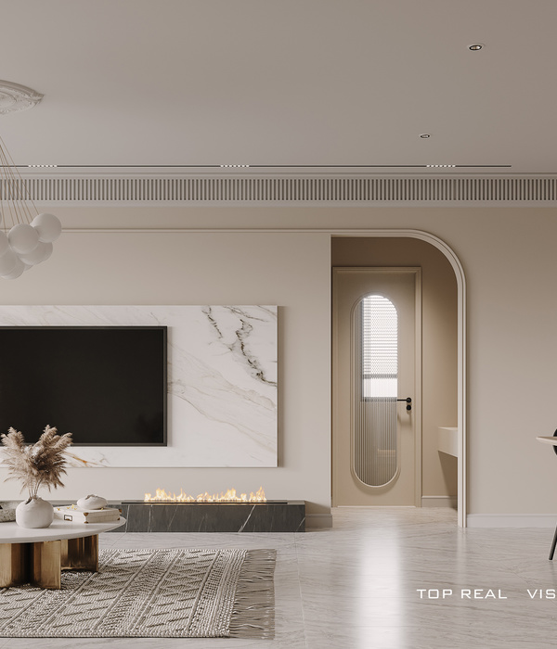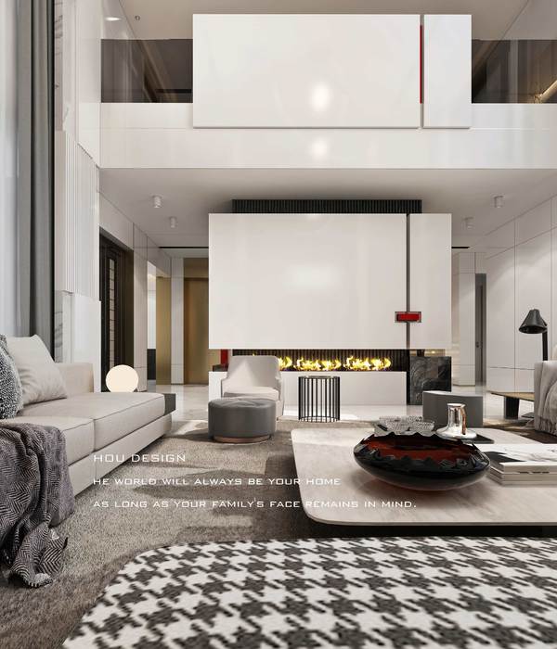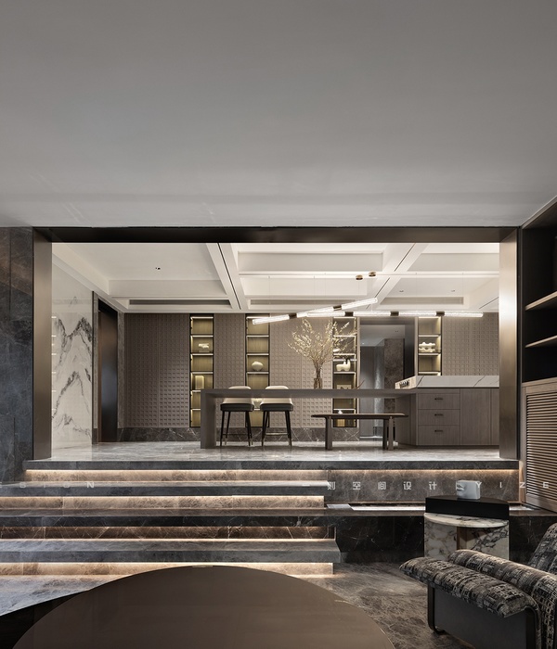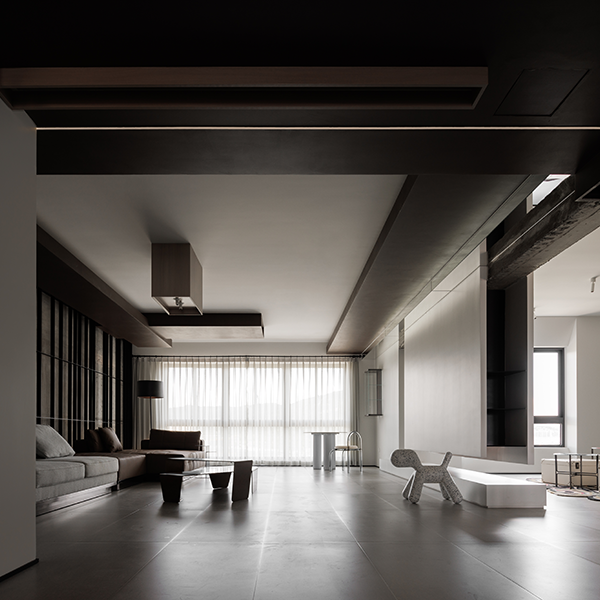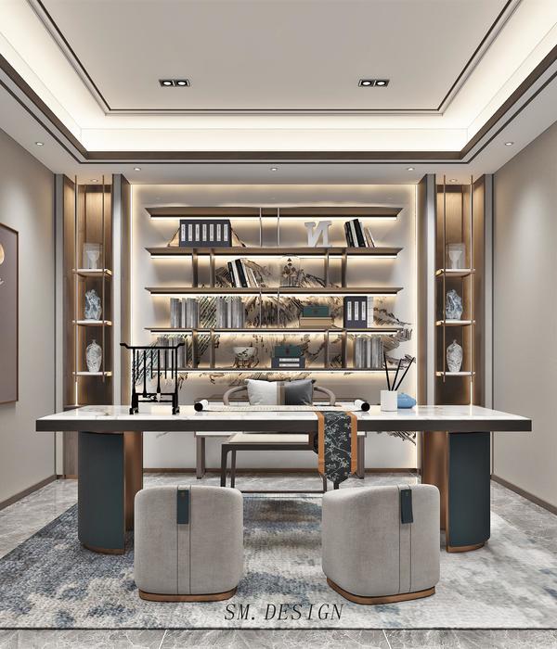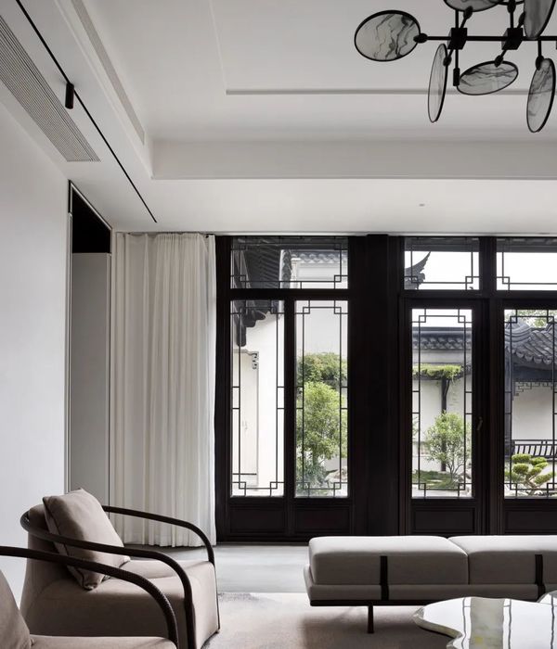Hanoi is a rapidly growing city and there are many high-rise apartment buildings being built to sell to people. Most of them are apartments completed or partially completed such as wall construction, flooring, installation of M&E system ...
Many buyers after handing over the apartment have to spend more money to renovate the interior, even to divide the space to fit the needs of their families. This leads to huge waste of money and money for the whole society.
This two-storey apartment was in a similar situation when we began to receive the renovation, which was in a newly built high-rise apartment building. The interior space has been built into walls and shaped according to an existing design. We realize that the urgency for this apartment is to simplify the entire interior space. Try to make the most of what is already available to avoid waste. Bringing into the apartment space a new design spirit suitable to the needs of client.
The first thing to do is to change the position of the stairs to be more neat. The next, bringing the kitchen to the center of the apartment in the form of a floating box block in the middle of space so the staircase, the restroom and laundry area are pushed back more discreetly to give the beautiful position, plenty of natural light and greenery for living, dining and kitchen areas.
The second level floor, the family room area is wider than before, combined with the altar and separated by movable partition system. Three old bedrooms are replaced by 2 bedrooms with large area and more comfortable. The master bedroom with wooden floors connected to the bathroom also makes space seamless and free.
Year 2018
Work started in 2017
Work finished in 2018
Contractor LTN Architecture and Construction
Status Completed works
Type Apartments / Interior Design
{{item.text_origin}}

