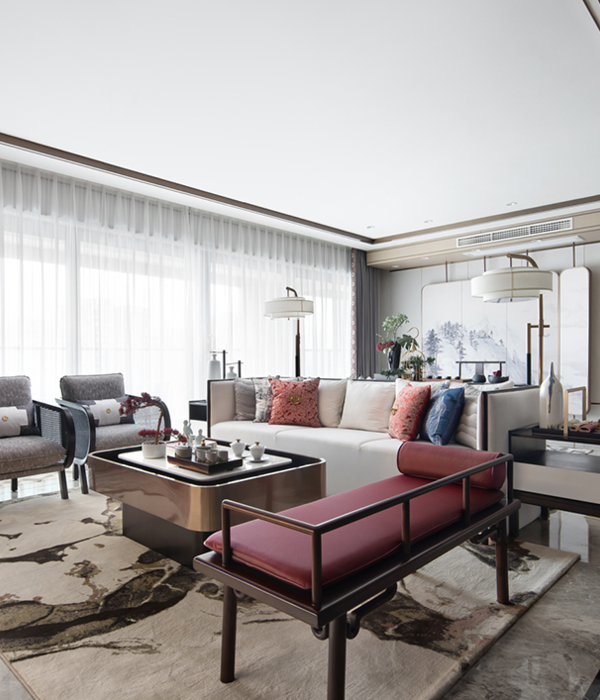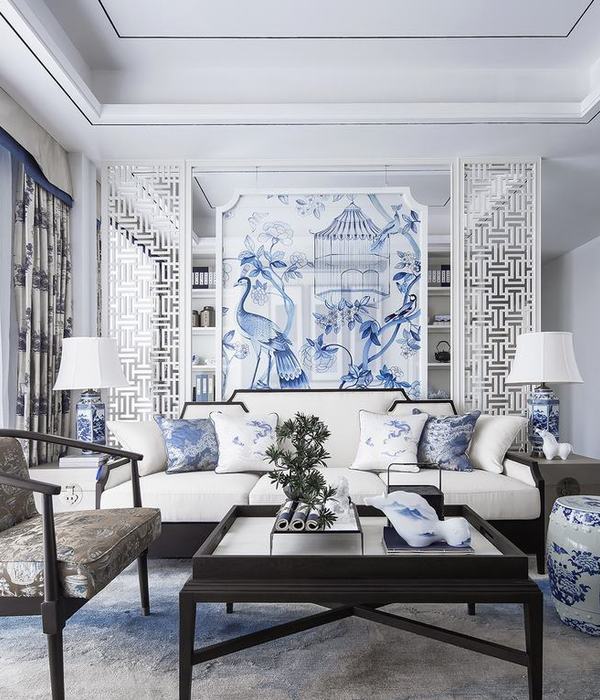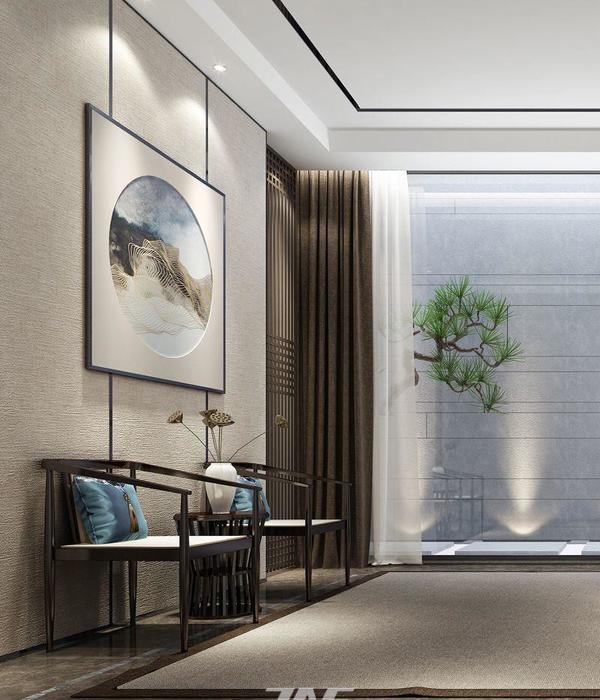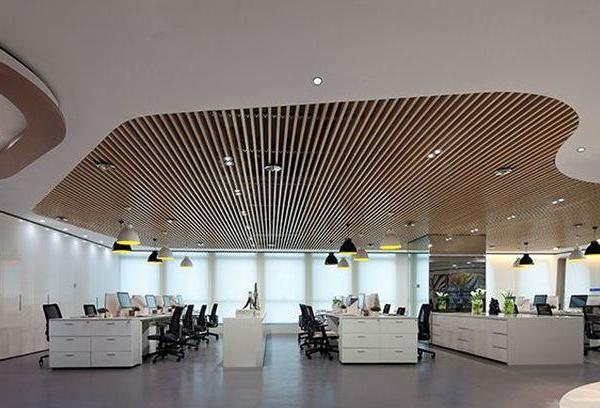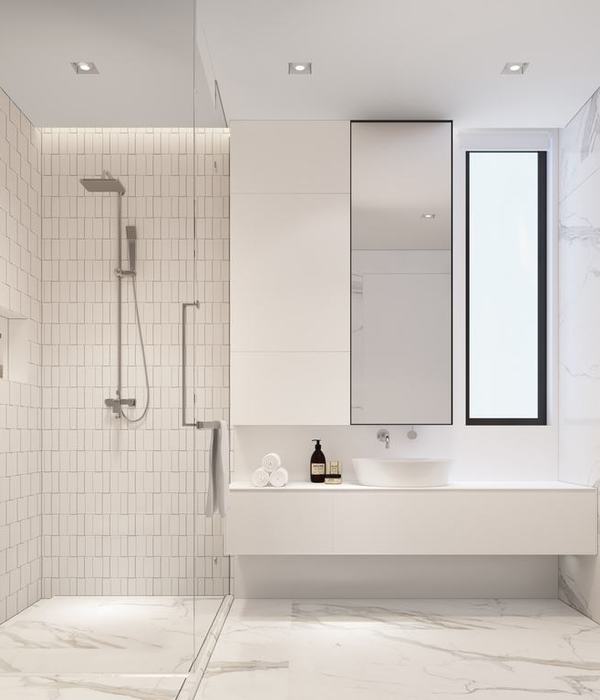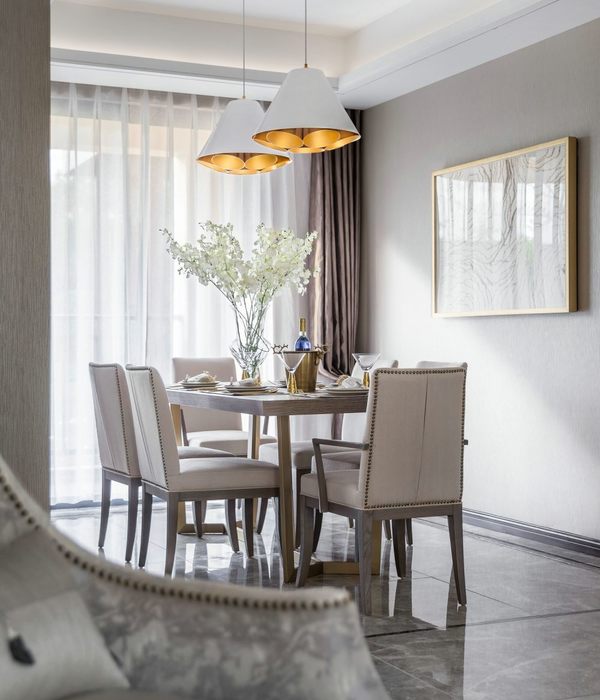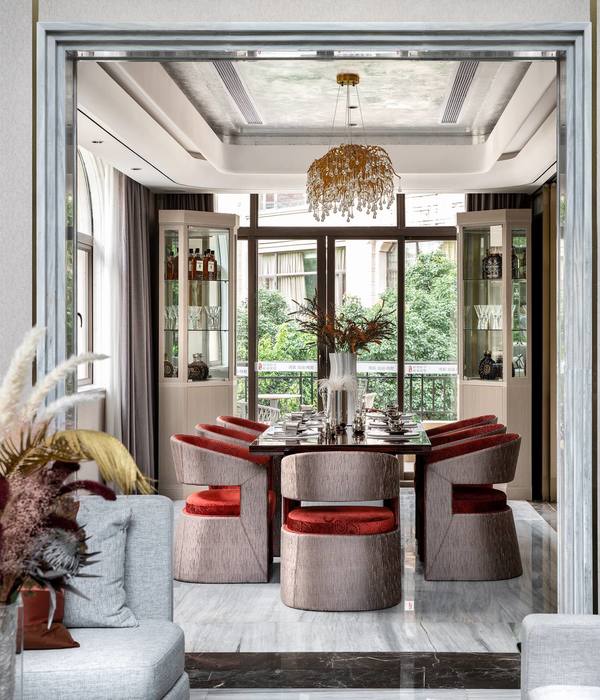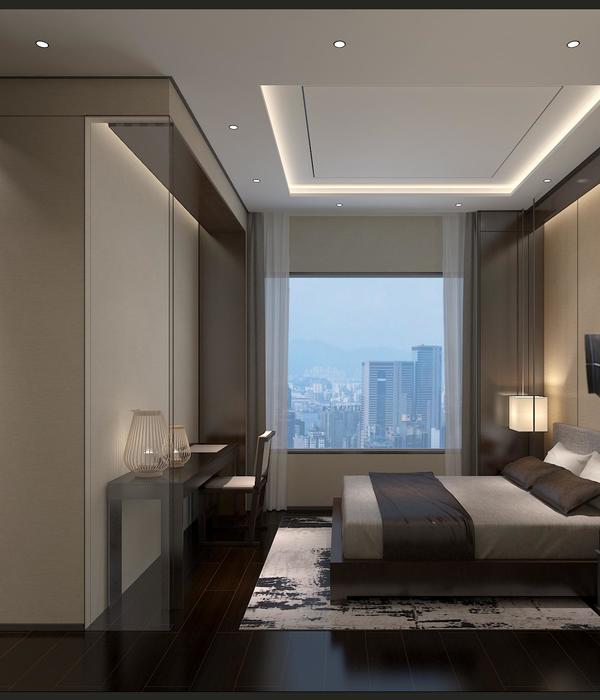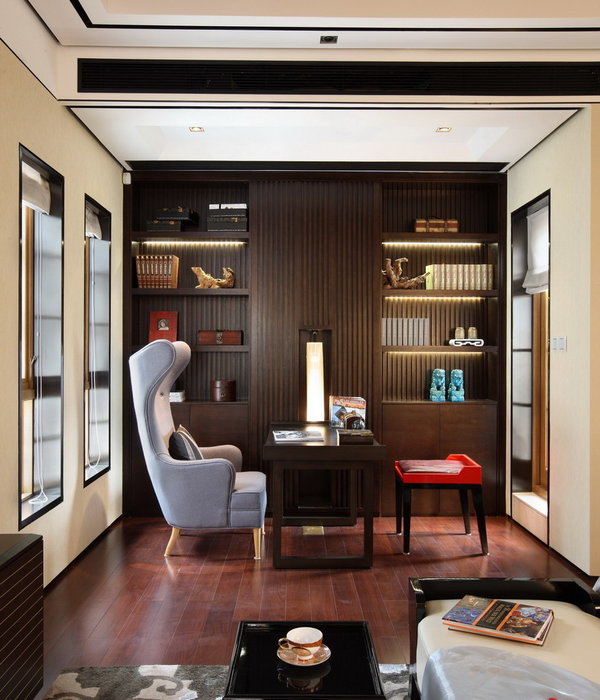非常感谢
FR-EE
Appreciation towards
FR-EE
for providing the following description:
一座楼板大出挑的6层建筑将在未来的两年里于南美洲的墨西哥动工修建。
人们可以沿着建筑出挑的大平台盘旋而上一直到建筑的顶部,这些大平台对城市公众开放,它的设定,让建筑的职能变得开放,有吸引力。
这座面积为3000平方米的建筑将会成为拉丁美洲重要的文化论坛和文化空间,主要提供永久和临时展览空间,图书馆,多用途空间,研讨会,商业和写字楼等功能。
The new home for Latin America’s first design collection designed by Zeller & Moye in collaboration with FR-EE adds to Mexico City’s flourishing contemporary design culture and gives the collection a stronger presence in the city. Scheduled to break ground in late 2014.
“After two years, the thought of a new ground-up facility in which to create and design new shows is thrilling,” says Archivo Director Regina Pozo. Established in 2012, with the mission to promote and exhibit the best of industrial design from early 20th century to present, Archivo has become the go-to hub for learning and experiencing design in Mexico City. Archivo’s collection of 1300+ objects is outgrowing the existing gallery space next to the house and studio of modernist architect Luis Barragan in the neighborhood of Tacubaya and seeks to further consolidate its exhibitions and operations in the new building. The project is expected to start construction by the end of 2014.
建筑位于热带气候中植物茂密鸟语花香的墨西哥城市中心。六层方形楼板沿着同一核心筒旋转错置,形成富有活力和动感的造型。此外,每层楼的室内面积都较小,和普遍的塔楼相比,这座建筑的室内界限仿佛后退了,沿着玻璃幕墙四周流出了宽裕的室外空间,这些空间是城市所共有的公共露台,创造出与室内空间对应的室外展览空间,以及一个非正式的回忆和休息区。这是一个富有挑战的全兴建筑形态,墨西哥温暖的气候非常支持该建筑形态。
The new home for Latin America’s first design collection designed by Zeller & Moye in collaboration with FR-EE adds to Mexico City’s flourishing contemporary design culture and gives the collection a stronger presence in the city. Scheduled to break ground in late 2014.
“After two years, the thought of a new ground-up facility in which to create and design new shows is thrilling,” says Archivo Director Regina Pozo. Established in 2012, with the mission to promote and exhibit the best of industrial design from early 20th century to present, Archivo has become the go-to hub for learning and experiencing design in Mexico City. Archivo’s collection of 1300+ objects is outgrowing the existing gallery space next to the house and studio of modernist architect Luis Barragan in the neighborhood of Tacubaya and seeks to further consolidate its exhibitions and operations in the new building. The project is expected to start construction by the end of 2014.
“We are aiming to create the premier forum for contemporary design in Latin America, giving voice to young designers, creating dialogue and awareness about architecture and design in the region. Building upon how we approach projects at FR-EE and in Archivo’s collaborative spirit, I wanted the new building to be designed in collaboration with other architects to create the ultimate platform and infrastructure around the collection’ s activities.”, Fernando Romero, Founder of FR-EE & Archivo.
Located on a site in the heart of Mexico City surrounded by luscious jungle-like gardens, the new Archivo brings life and regenerative energy to an undiscovered part of the capital. A diverse and transparent gallery space welcomes the visitors inside to enjoy a variety of functions and activities beyond the permanent collection of exclusive design items. Spaces for social events, talks and commercial use have been prioritized to create a more dynamic atmosphere, facilitating dialogue and critical cultural exchange.
“Our design for Archivo represents a new building typology in Mexico City. The vertically stacked open floors full of life and activity connect the building with its surroundings, thereby challenging the trend for enclosed facades and stimulating an upcoming neighborhood through culture and design.” Christoph Zeller & Ingrid Moye.
The 3000m2 building is designed as a raw exoskeleton of six levels that opens up to the exotic surroundings. The structure of the building consists of a vertical core and horizontal floor plates that branch out into the garden, creating an unusual mix of indoor andoutdoor spaces. A spiraling staircase expands and contracts along the perimeter, leading the visitors efficiently from ground floor, through the exhibitions inside and outside, all the way up to the public roof terrace to enjoy spectacular views of the city. The staircase serves as an outdoor exhibition space or simply as an informal meeting and resting area, ideal for Mexico’s year-long moderate climate.
The clean structure is completed by glazed facades set back from the slab edge to provide shade and privacy, whilst the more public functions are placed along the active edges. A spectrum of communal life forms around the building are an integral part of the project.
Multi-functional spaces for workshops, dance classes and socializing, as well as outdoor areas for urban gardening surrounding Archivo will serve as a destination for the local community and visitors of Mexico City.
PROJECT DATA
PROJECT TYPE: Open archive of a design collection and spaces for cultural programs
PROJECT NAME: Archivo
LOCATION: Mexico City
CLIENT: Archivo Diseño y Arquitectura
PROGRAM: Permanent & temporary exhibition spaces, library, multi-use space, workshops, commerce and offices
STATUS: In development
SIZE (m2 and ft2): 3,000 m2 / 32,300 ft2
ARCHITECT: ZELLER & MOYE: Christoph Zeller, Ingrid Moye, Team: Omar G. Muñoz, Marielle Rivero
COLLABORATOR: FR-EE: Fernando Romero
MORE:
FR-EE
,更多请至:
{{item.text_origin}}



