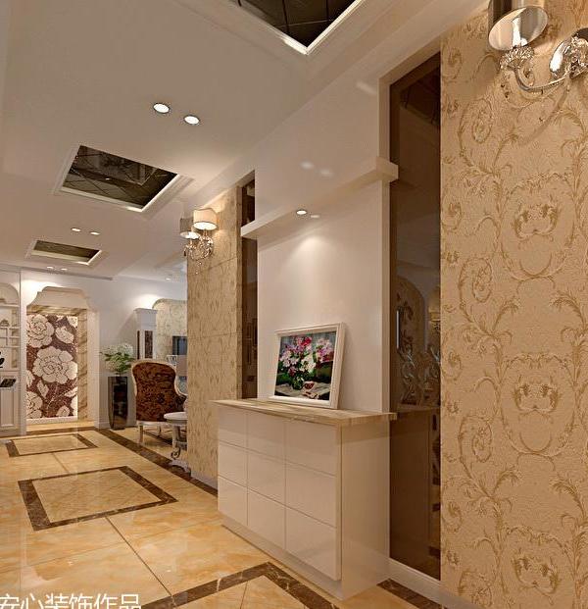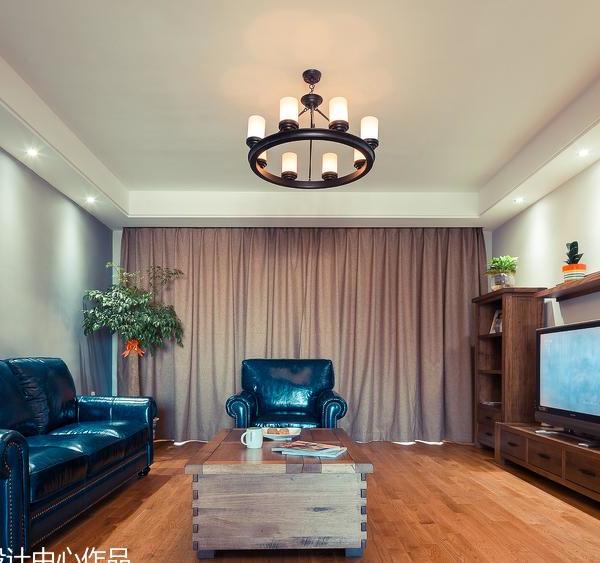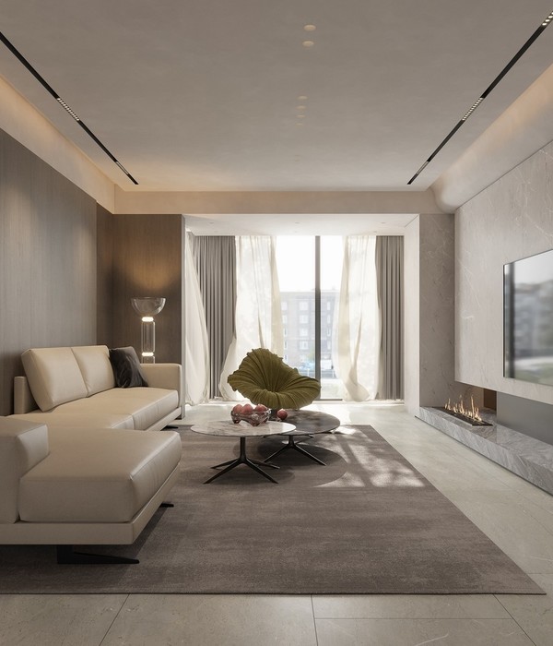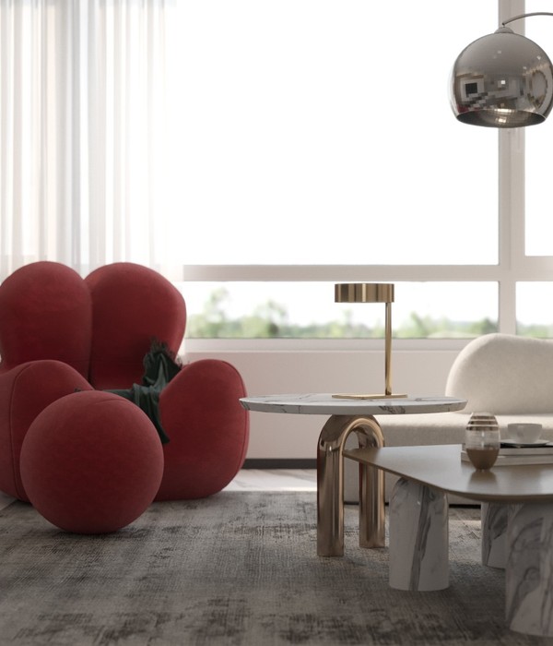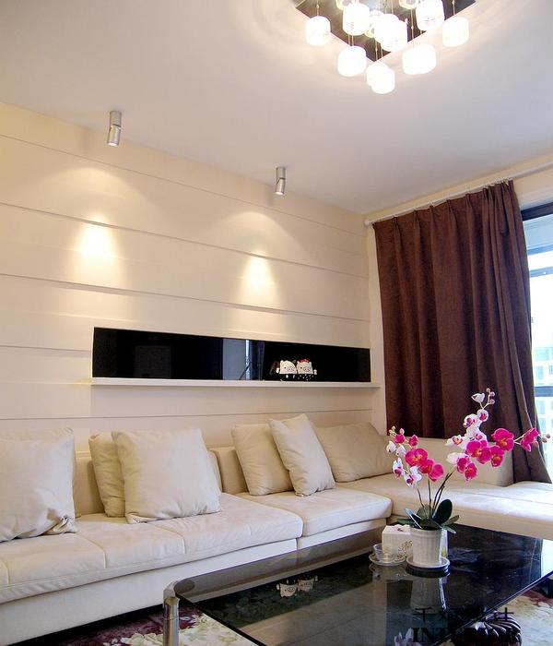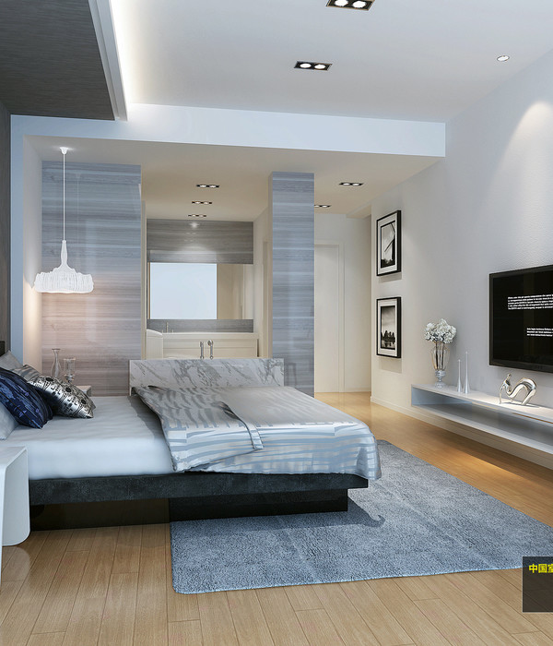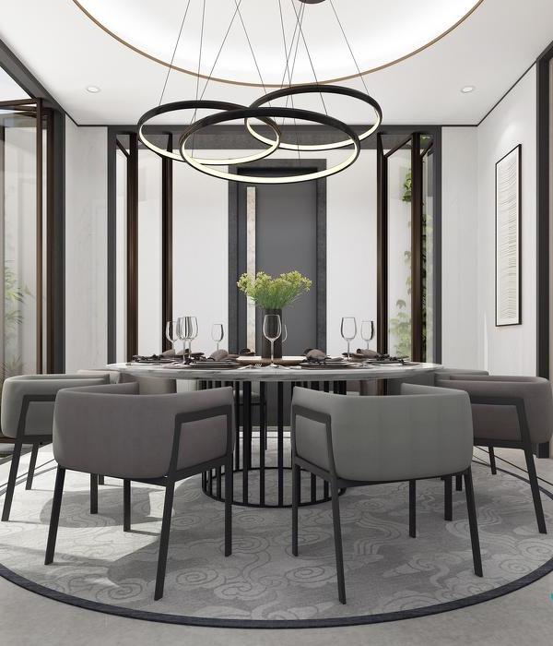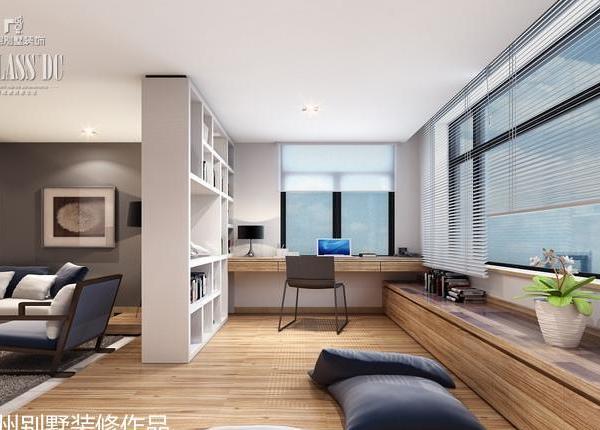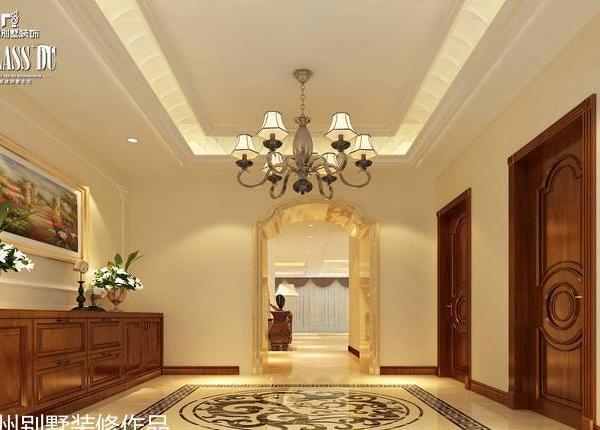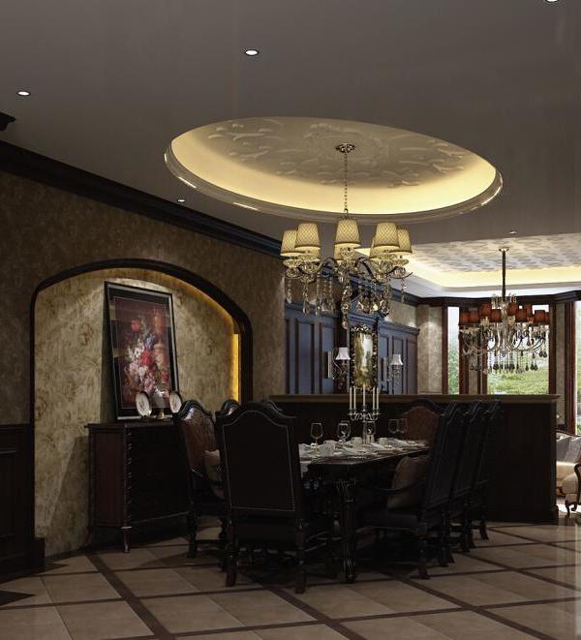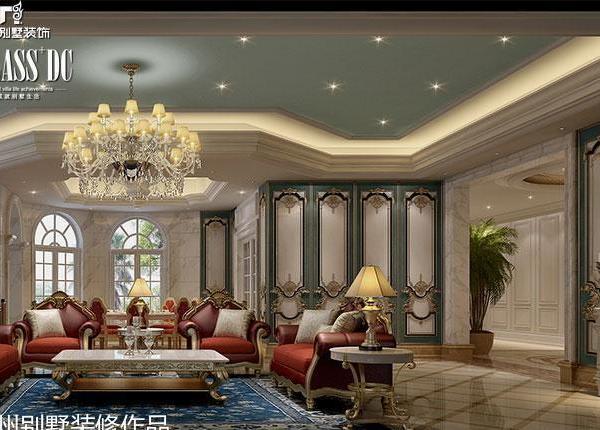Las Cruces住宅位于Valle de Bravo的中心区域,可以享受优美的湖景。业主委托设计师将他们名下一栋房龄超过30年的度假屋改造成一座综合体,包含两栋房屋和大家可以共同使用的公共区域,满足家人的自然成长以及使用需求。
Located in the heart of Valle de Bravo with premium views of the lake, Casa Las Cruces arose from the clients’ need to transform their weekend house, family-owned for more than 30 years, into a two-house complex with shared common areas to be enjoyed and adapted according to the family’s natural growth and usage.
▼项目沿街外观,street view of the project ©Rafael Gamo
项目设计主要有两方面的考量。第一,对已经存在的一号房进行改造;第二,建造一栋全新的二号房。设计师在项目最初就了解到设计需要尊重周边的自然环境,但是如何改造一栋30年的老房子能够不折损其原本的价值,并且保留业主曾经宝贵的回忆呢?此外,如何设计一栋新建筑,能够不破坏原有的建筑和周边环境呢?对于这两个问题,设计师选择从原有房屋的本质特征着手设计,恢复那些代表房屋价值的元素,并且通过回收利用来自原有建筑和庭院、以及周边地区的材料,在新建筑中转译这些元素。
The project developed along two main angles: on the one hand, the renovation of the existing house, known as House One, and on the other, the construction of a new house, House Two. From the beginning, we knew that our proposal needed an approach that would respect its environment, but how do you renovate a 30-year-old house without losing its essence? And more importantly, without erasing the clients’ treasured memories? On the other hand, how do you design a new house without devaluing its predecessor and neighbor? The logical response was to begin with the essence of the existing house, recovering the elements that imbued it with value, and then reinterpret and translate them throughout the second house by using and recycling materials from the region, the pre-existing house and previous terrace.
▼项目鸟瞰,由两栋房屋和花园及露台组成,aerial view of the project composed of two houses, garden and terrace ©Rafael Gamo
基地原本包含一栋房屋和一个巨大的花园以及露台,为了满足业主的需求,设计师在露台的位置建造了一栋新的房屋。考虑到家庭成员喜爱室外活动,设计将露台重新设置于两栋房屋之间,作为整个项目的核心元素,整合不同空间。设计师回收原有露台的横梁并运用在这片新的室外空间中,横梁上铺设木制花架。露台一端设有石材墙面和绿树环绕的鱼塘。这里是家庭生活最重要的空间。
The grounds already contained one house with a large garden and terrace, and in order to fulfill the clients’ wishes, we built a new house from scratch, on the space formerly occupied by the terrace. Given that the outdoor terrace space was beloved and frequently used by the family, it was redesigned and placed between the two houses, functioning as the heart and unifying element. In this new space, a wooden trellis overhead reused beams from the previous terrace, and the space is crowned with a stone-covered wall and a fishpond surrounded by vegetation. Of the many spaces within the project designed for family living, this is the most important.
▼新露台连接两栋房屋,new terrace connecting the two houses ©Rafael Gamo
▼露台有回收横梁和木制花架覆盖,the terrace is covered by recycled beams and wooden trellis ©Rafael Gamo
▼露台一侧为石材墙面和鱼塘,stone wall and fishpond crowning the terrace ©Rafael Gamo
设计对原有的房屋进行了大范围的更新,替换了老旧的设施,重新加固粉刷了墙面,使其与新建筑当代的风格相一致。厨房和浴室全部翻新,此外还增加了一个停车场以及地下影厅。公共空间设于顶层,修复后的露台和烟囱空间可以俯瞰整个湖泊。
The pre-existing house underwent significant remodeling, replacing old amenities for new ones, and walls were reinforced and plastered, to give it the same contemporary touch as the new house. The kitchen and all of the bathrooms were renovated, and a car park and an underground movie room were added. The common areas are located on the top floor, there a terrace and chimney space overlooking the lake was rehabilitated.
▼公共空间,common space ©Rafael Gamo
▼餐厅,dining space ©Rafael Gamo
▼客厅一角,corner of the living space ©Rafael Gamo
▼地下娱乐室,play room on the basement floor ©Rafael Gamo
▼厨房,kitchen ©Rafael Gamo
▼楼梯,staircase ©Rafael Gamo
Las Cruces住宅由宽敞的起居室,温馨的厨房,拥有优美景色的露台和阳台,以及多间卧室组成,成为了家庭度假的好去处。项目最重要的特点是人们在房间中的任何角落都可以透过拱顶、窗户或露台等空间,与室外发生关联。建筑使用石材、木材、陶土等自然材料及设计元素,完美地融入了其所处的外界环境之中。
Spacious living rooms, warm kitchens, terraces and balconies to showcase the view, and multiple bedrooms to enjoy weekends with the family are just some of the elements that make up Casa Las Cruces. One of its greatest virtues is from any point within the houses, one interacts with the exterior, either through domes, windows, or patios. This allows the house to blend into the immediate context of the area through the chromatic of its materials and natural finishes, including stone, wood and clay, alongside the design elements.
▼套房,suite ©Rafael Gamo
▼卧室,bedroom ©Rafael Gamo
▼室内外产生关联,interact with the exterior in the house ©Rafael Gamo
▼夜景,night view ©Rafael Gamo
▼入口层平面图,entrance floor plan ©ASP Arquitectura Sergio Portillo
▼花园层平面图,garden floor plan ©ASP Arquitectura Sergio Portillo
▼地下室平面图,basement floor plan ©ASP Arquitectura Sergio Portillo
▼剖面图,section ©ASP Arquitectura Sergio Portillo
{{item.text_origin}}

