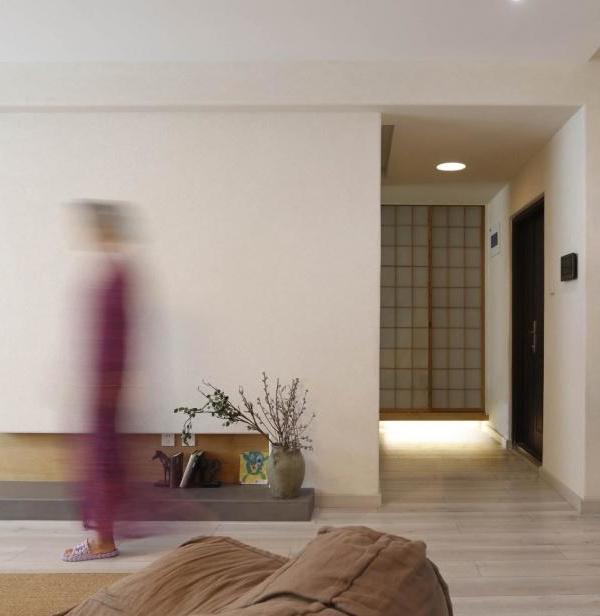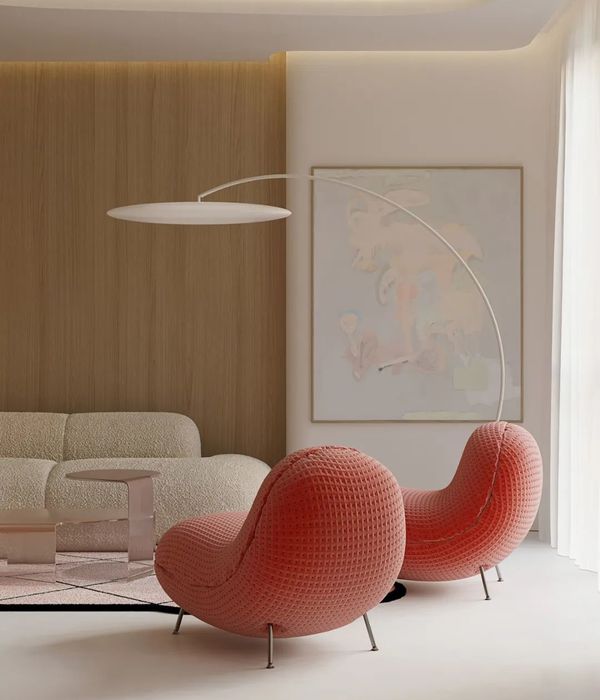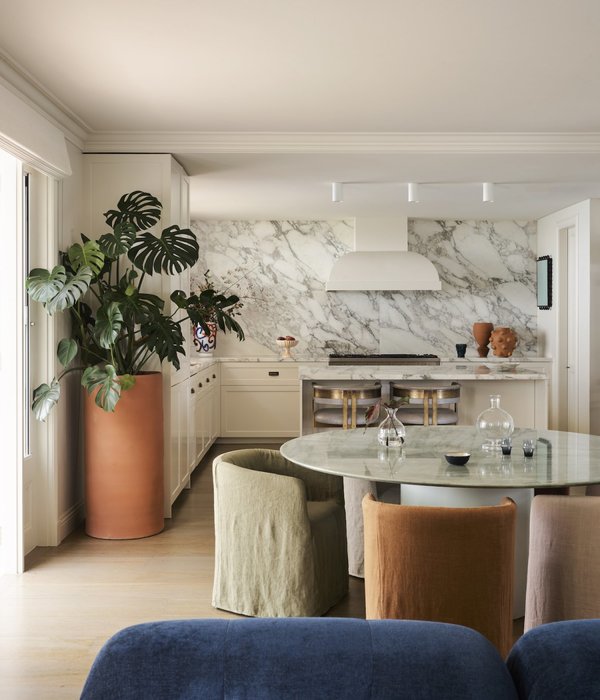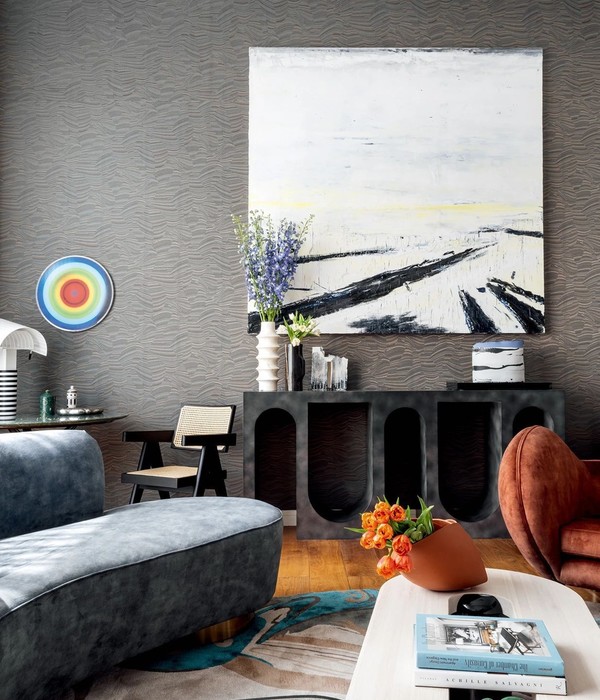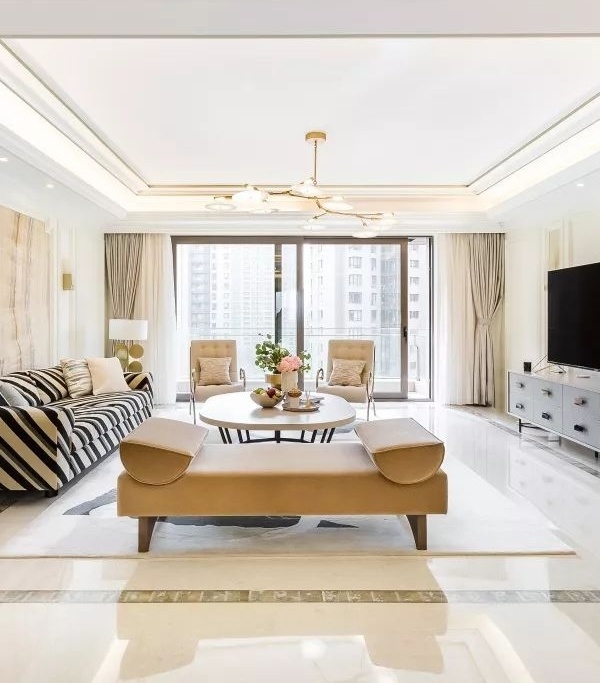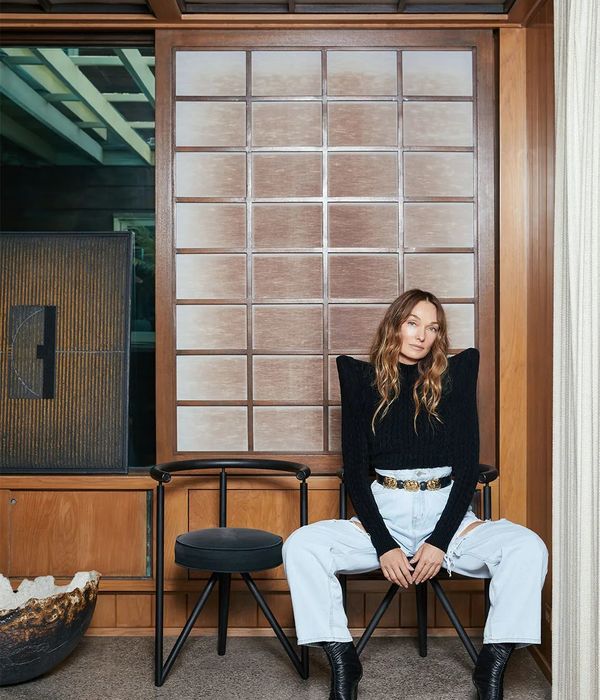Architects:Förstberg Ling
Area :2180 m²
Year :2022
Photographs :Markus Linderoth
Lead Architects :Förstberg Ling
City : Malmö
Country : Sweden
@media (max-width: 767px) { :root { --mobile-product-width: calc((100vw - 92px) / 2); } .loading-products-container { grid-template-columns: repeat(auto-fill, var(--mobile-product-width)) !important; } .product-placeholder__image { height: var(--mobile-product-width) !important; width: var(--mobile-product-width) !important; } }
Twelve houses is a block with town houses in Sorgenfri, the oldest industrial area in Malmö. The neighbourhood grew out of old farming areas along the railroad leading south – eight blocks the size of Malmös city centre. Today the area is characterised by its greenery and openness as well as the old industrial buildings made from red brick.
The townhouses are a part of the transformation of a larger city block - finding their place in between a cluster of turn-of-the-century buildings with decorative brickwork and a modernistic tram depot in concrete. The townhouses fit in the industrial scale of Sorgenfri but are also separate entities - like an avenue of trees with intertwined branches.
The composition of the facades are the same on the front and back of the houses; six openings of the same width covering three levels – aligning vertically and horizontally. The functions of the openings vary – window, garage doors, terrace – and the simple form gets a varied programming. Everyday life turns the rational specific.
The red brickwork with oversized mortar joints covers the cross laminated timber structure. Inwards the wood structure is exposed, joining concrete floors, details made from galvanised steel and doors and windows made out of pine.
The generous width of the individual houses allows for a sequence of spaces around a central bathroom made from larger clay blocks. Next to the main entrance, a larger door allows for the room inside to be used as a garage. The main living areas, partially with a double floor height, open toward a garden, framed by trellises and climbing ivy.. The second floor holds three rooms, with one having an opening towards the ground floor’s double height living space. The top floor contains two rooms as well as two terraces – integrated into the building volume with views framed by brickwork.
Förstberg Ling acted as developer as well as architect for the project that was built after a land allocation competition in 2019. By combining the role as architect, developer and main contractor, Förstberg Ling was able to stay true to the initial vision and idea of the project. The project was completed in 2022.
▼项目更多图片
{{item.text_origin}}


