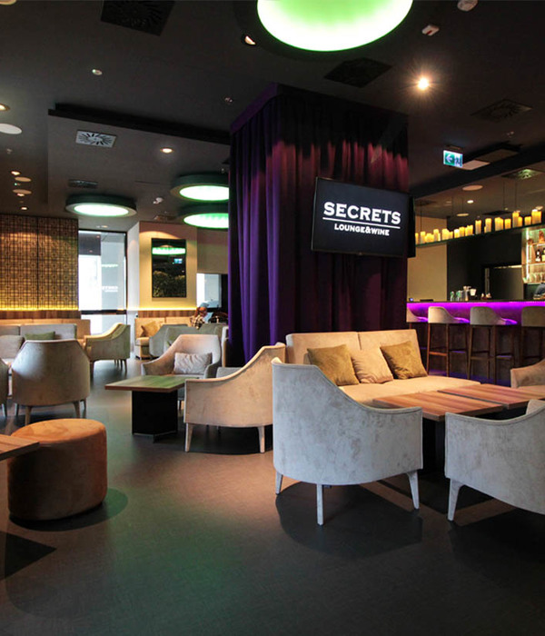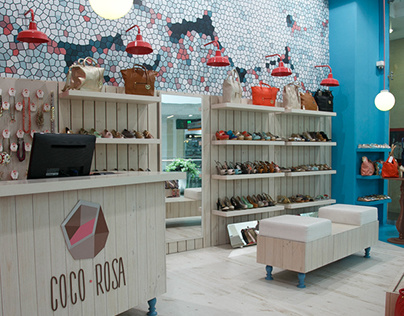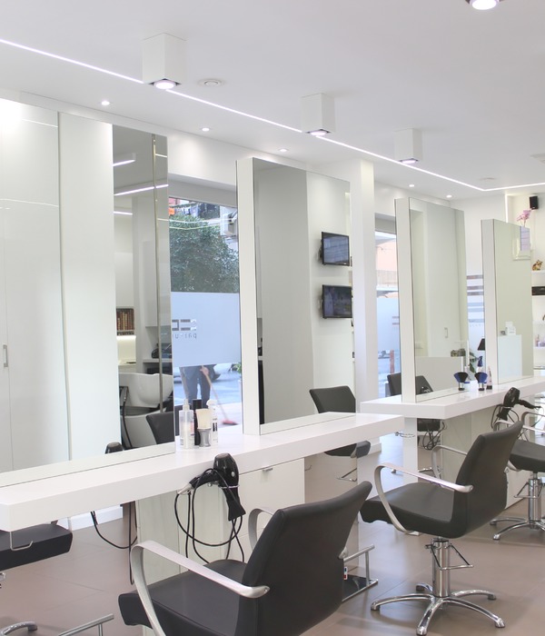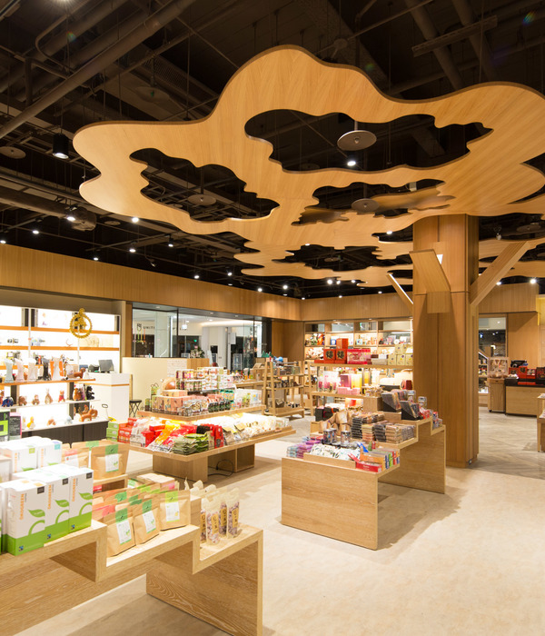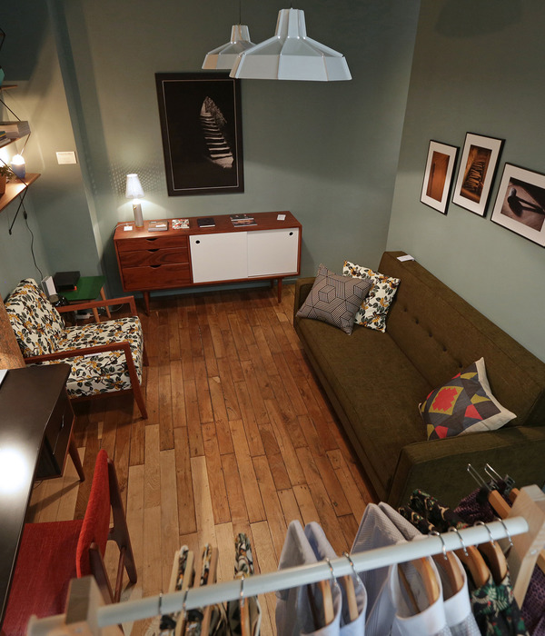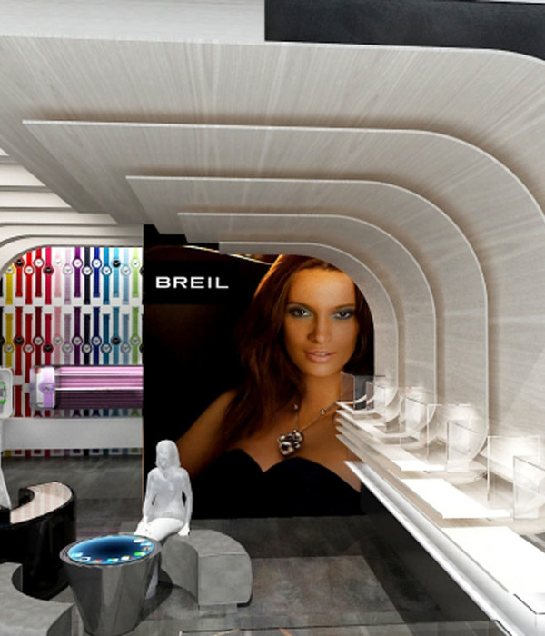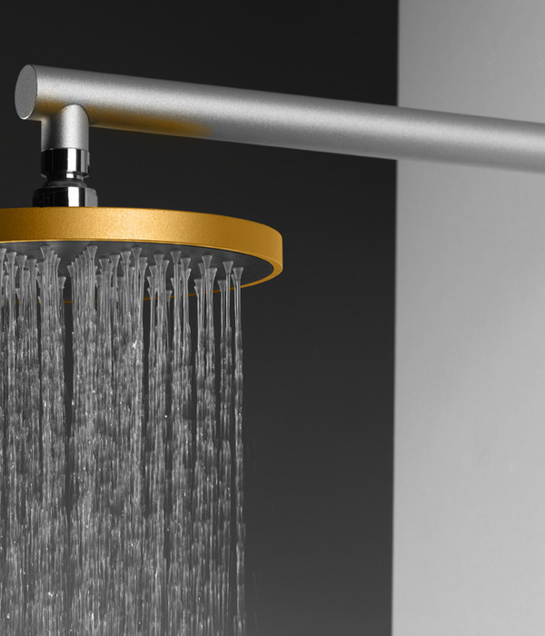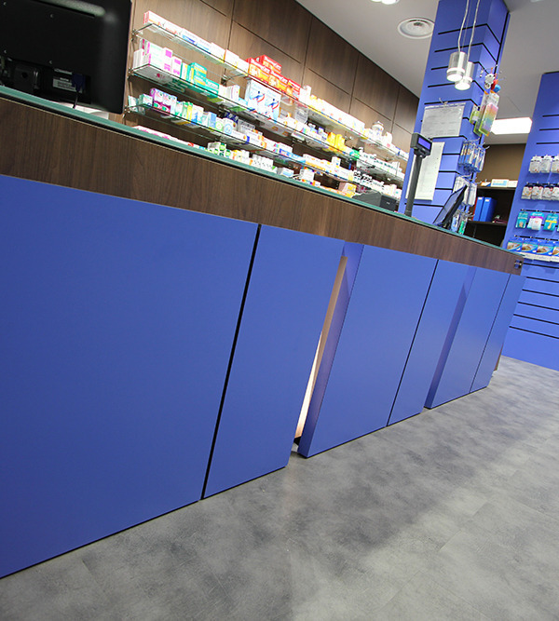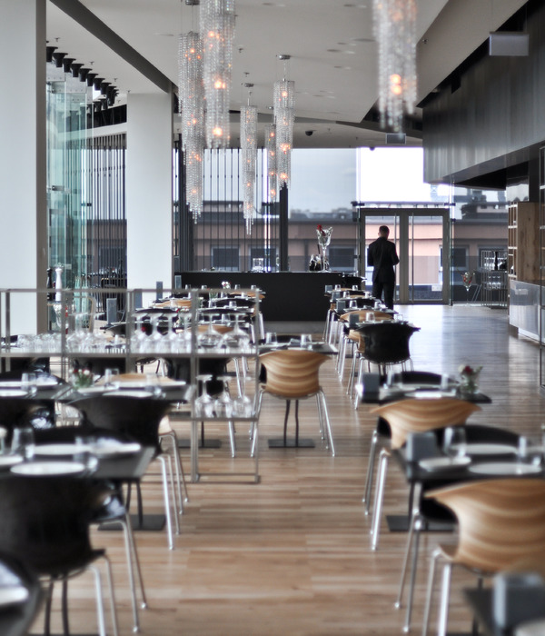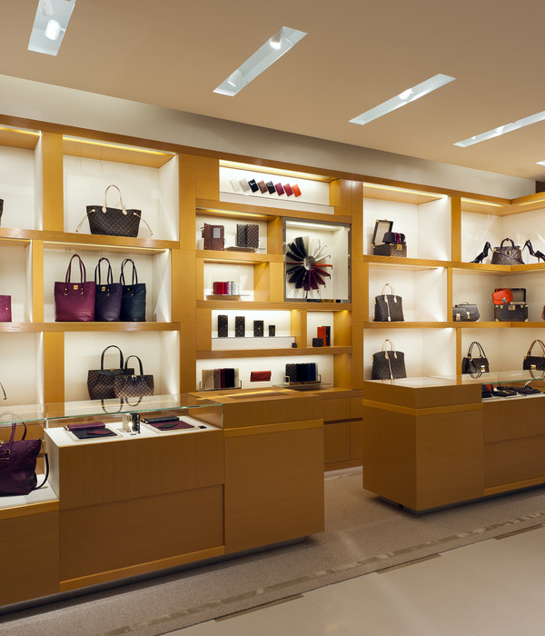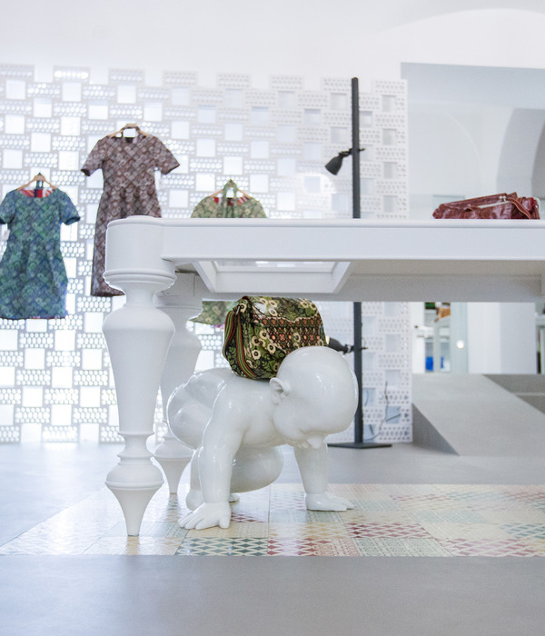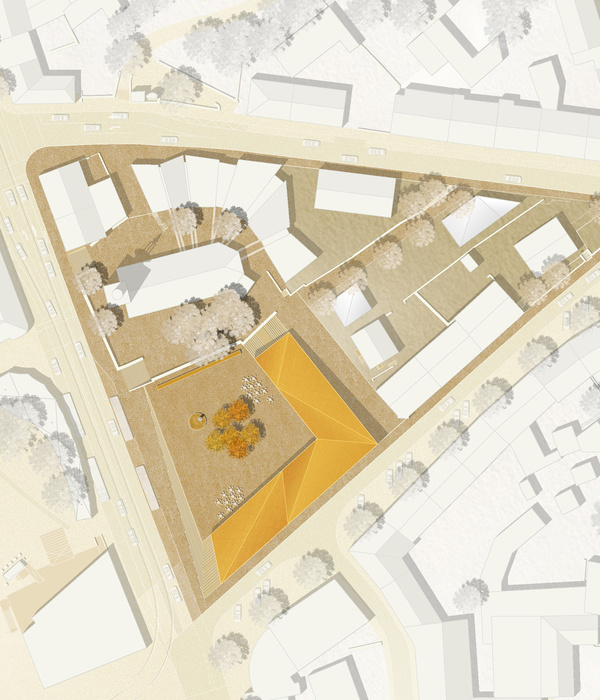在圣何塞的高端时尚区Escazú,Taller KEN工作室为女装品牌Hija de Tigre设计了一家面积为4,850平方英尺的新门店。工作室不仅翻新了现有建筑物,还增加了全新的混凝土体块,并用颜色对室内外空间进行更新和提升,同时为这家专注于服务女性的商店专门打造了展示装置和家具。Hija de Tigre由一位母亲和两个女儿共同经营,其理念秉承家族女性继承和管理。
▼建筑外观,exterior view©Andres Garcia Lachner
Taller KEN has designed a new 4,850-square-foot store for Hija de Tigre, a locally-owned-and-operated women’s clothing retailer, in Escazú, a hip, upscale suburb of San José, Costa Rica. The studio renovated an existing building, adding new concrete volumes and updating and defining both facade and interiors with color, as well as designing the interior retail displays and furniture, for the female-owned and female-centric store. Hija de Tigre is run by a mother and her two daughters, with an ethos centered on multi-generational female empowerment.
▼新增加的混凝土体块,adding new concrete volumes©Andres Garcia Lachner
现有的建筑物已经涵盖了几个先前扩建的部分。 设计团队为之增加了诸如室外电梯和楼梯等全新的元素,并用颜色组织起新旧体块,使建筑看上去彷佛如同一堆紧凑而俏皮的盒子,五光十色,鲜妍亮丽。设计团队清理了一部分外墙,剔除线脚和其他隔断,以获得简洁明晰的外观,此外还利用彩色反光玻璃窗对储藏区进行遮蔽。鲜艳的色彩灵感部分来自于拉丁建筑师路易斯·巴拉干(Luis Barragán)和里卡多·波菲尔(Ricardo Bofill)的创作,它们为环境营造出一种清新的哥斯达黎加式氛围,呼应了品牌千禧一代的客户以及商品本身。
The existing building already consisted of several previous additions. Taller KEN added new elements, including an exterior elevator core and exterior stair, color-coding both new and old volumes so that the building appears as a cohesive, playful, stacking of boxes which create a play of color throughout the day. The firm cleaned up some of the facades to take away moldings and other interruptions for a cleaner, more defined box, and added colorful, reflective window coverings to hide storage areas. The bright colors, inspired in part by Latin architects Luis Barragán and Ricardo Bofill, create a fresh tropical vibe that reflects the context of Costa Rica, the brand’s millennial clientele, and the merchandise itself.
▼新增加的室外楼梯,newly added elements including an exterior elevator core and exterior stair©Andres Garcia Lachner
▼商店入口,the entrance©Andres Garcia Lachner
Taller KEN联合创始人兼主持建筑师Inés Guzmán说:“外观是环境的结果。圣何塞郊区之前还是一片农田,直到最近,它才变成房屋、便利商场和购物中心社区组成的封闭式社区。对我们来说,这个项目是一个能使独立建筑‘脱颖而出’的机会,同时赋予周边环境以清新、时尚和靓丽的氛围,突破毫无新意的标准用色。”在室内装饰上面,分层的颜色和纹理不仅增加了空间的深度,并且非正式地划分了功能元素和商品。 “建筑的三层空间让我们有机会在同一家商店内创造出三个微妙的世界,”Guzmán说。一层空间通透明亮,地板由陶瓷碎片铺就而成,主要陈列家居装饰、配件和礼品。二层专门用于休闲服饰和基础款服装展售,空间由中性色调和手工材料打造,包括柔和的双色几何粉红地板、沙色灰泥墙壁和质地轻软的装饰,如纱帘和深绿色天鹅绒沙发。 “三层以设计师为导向,空间个性活泼鲜明,可为客户提供特别关照及造型服务。空间的元素更加曲线化和女性化,但色调也更为大胆。”Guzmán说。醒目的黑白色水磨石地板、钢制衣架、黄色和黑色的家具消解了三层商品的正式属性。而定制的深蜜色木工制品在全部楼层都有配备。
▼室内分层的颜色和纹理增加了空间深度,非正式地划分了功能元素和商品,on the interior, layered color and textures add depth to the space, informally coding the programmatic elements and merchandising©Andres Garcia Lachner
▼一层空间通透明亮,地板由陶瓷碎片铺就而成,the ground floor is airy and white, and boasts a mosaic floor made of ceramic shards©Andres Garcia Lachner
▼陈列的家居装饰、配件和礼品,exhibition space for home decor, accessories and gifts©Andres Garcia Lachner
▼女鞋展售区,space for lady’s footwear©Andres Garcia Lachner
Says Taller KEN co-founder and principal Inés Guzmán, “The facade is a consequence of the context. Until very recently, suburban San José was farmland. Today it is gated communities of houses and convenience malls and shopping centers. For us, the project was an opportunity to make the stand-alone building “stand out” and bring a fresh, hip and colorful vibe to the surroundings and break from standard palette of new constructions you see around.” On the interior, layered color and textures add depth to the space, informally coding the programmatic elements and merchandising. “The three floors of the building gave us the opportunity to create three discreet worlds within the same store,” says Guzmán. The ground floor, devoted to home decor, accessories and gifts is airy and white, and boasts a mosaic floor made of ceramic shards. The second level, devoted to casual wear and basics, is defined by a neutral palette and hand-made materials, including soft two-tone geometric pink floors, sand-colored stucco walls and textural accents, such as a yarn curtain and dark green velvet sofa. “The third floor is more dynamic and designer-oriented, where clients are given special attention and styling services. Elements of the space are curvy and feminine, yet with a bolder palette”, says Guzmán. Striking black and white terrazzo floors, steel hangers, and yellow and black furniture offset the more formal merchandise on the third floor. Custom millwork stained a dark honey color is consistent on all three levels.
▼三层空间极其曲线化、女性化,the third floor is more dynamic and designer-oriented, elements of the space are curvy and feminine©Andres Garcia Lachner
“我们很自豪设计能将大量色彩、图案和纹理叠加在一起,”Taller KEN的联合创始人兼主持建筑师Greg Melitonov说道。二层的彩色纱帘等元素调节空间,帮助空气流通,同时为客人创造出适合自拍或尝试造型的“体验间”。 “纱帘有三种颜色,包含结成束的纹理和地板的几何图案之间的全部变奏。我们的环境搭配在颜色和纹理方面往往非常考究,我们相信这样一层层的图案可为空间带来新鲜感、细腻感和深度感,“Melitonov说。
▼设计将大量色彩、图案和纹理叠加在一起, to layer a lot of color, patterns, and texture together©Andres Garcia Lachner
▼二层的彩色纱帘体验间,elements such as the colorful yarn curtain on the second level create an“experience room”©Andres Garcia Lachner
“We pride ourselves in being able to layer a lot of color, patterns, and texture together,” says Greg Melitonov, co-founder and principal of Taller KEN. Elements such as the colorful yarn curtain on the second level modulate the space, aiding in circulation, while also creating an“experience room” appropriate for selfies or modeling clothes for friends. “The yarn curtain is three colors, but it contains variation between the knotted and tufted textures of the yarn, and the geometric patterning of the floor. Our mood boards and palettes tend to be very layered in terms of color and texture, and we believe in that layering of pattern on pattern, it’s a way to add freshness, texture and depth to a space,” says Melitonov.
▼底层平面,ground floor plan
▼二层平面,second floor plan
▼三层平面,third floor plan
▼立面图,elevation
{{item.text_origin}}

