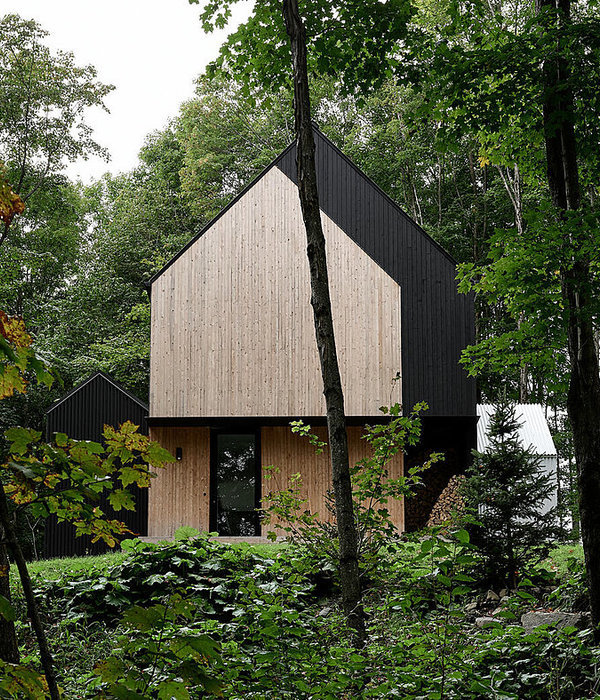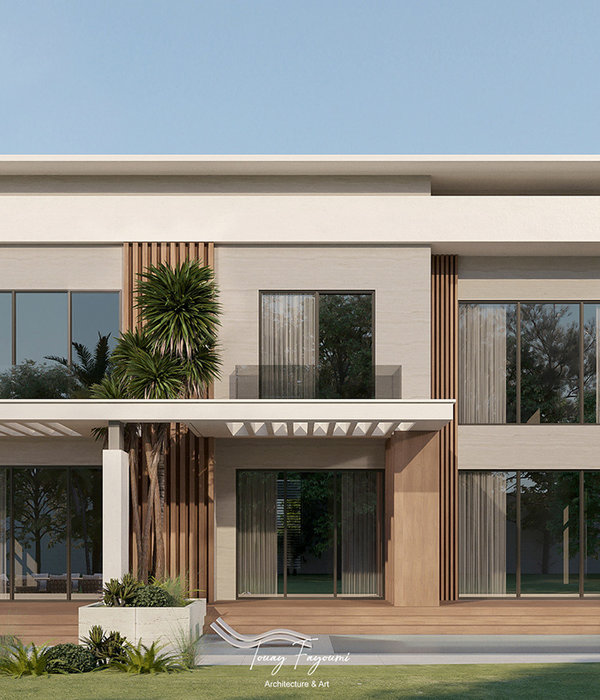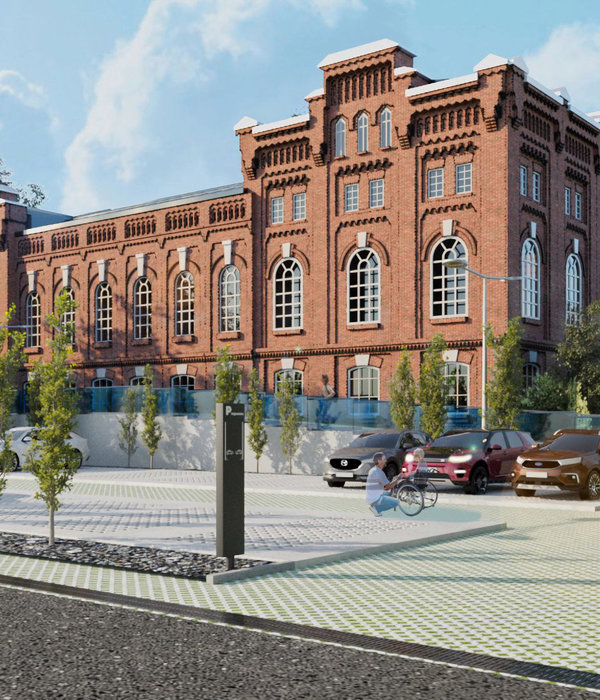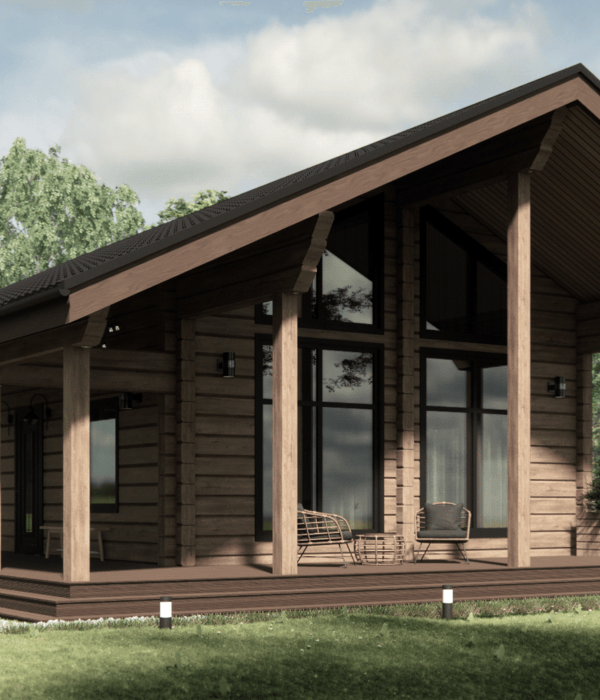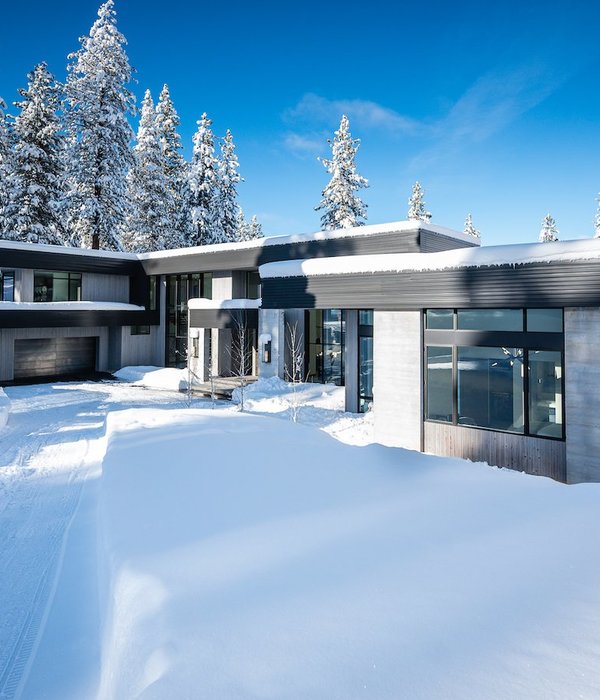The twenty-six storey complex is situated on the territory of the famous in Soviet times Actor health resort, occupying the upper terrace of the plot.
The sharp drop in relief directly affected its architectural and compositional design: the layout of the building resembles an elongated drop, as if "flowing down" the slope. Its dynamism is amplified by the complex’s silhouette: it tapers towards the sea, so that Actor Galaxy lowers with each floor, creating a spectacular arc in the city’s skyline.
The sculptural volume is emphasized by the terrace barriers running along the side facades, which the authors shaped in an undulating form. Interestingly, this "wave" is shifted from floor to floor, making the surface "active" and as though rippling from the warm sea breeze.
The resort theme is reinforced by the white color of the complex – by virtue of the dynamic form and the pointed "nose," the snow-white volume distinctly stands out in the panorama of Sochi, resembling a cruise ship which is about to go out into the open sea.
The internal layout of the complex is developed around two atriums. The larger one is located in the interior of the "drop" – it has a sophisticated, angular shape and is covered with ETFE, a translucent ultra-durable film (by the way, this innovative material has been used in a residential facility for the first time in Russia), and the smaller atrium has a triangular configuration and is located in the bow of the "ship."
Due to the drop in relief, the atriums are on different levels: the larger one is treated as the main public space of the complex where the panoramic elevators are located, and in the future this space will house shops, cafes, and art objects, while its "younger brother" is actually just an entry hall providing a separate entrance to the building for occupants with the larger apartments.
The interior design of the complex’s public spaces is also dominated by the color white. Indeed in the large atrium not only the walls and gallery barriers but also the thin metal trusses supporting the translucent ceiling are all in white. During the day this space serves as a backdrop for the ever-changing play of light and shadows, and in the evening it is illuminated at different levels.
{{item.text_origin}}

