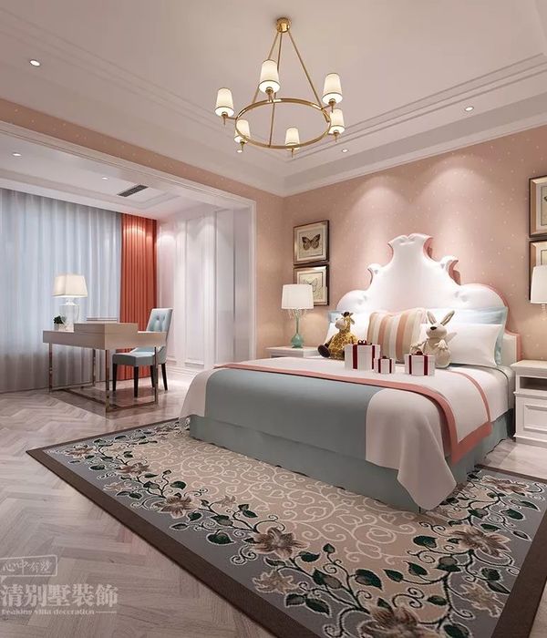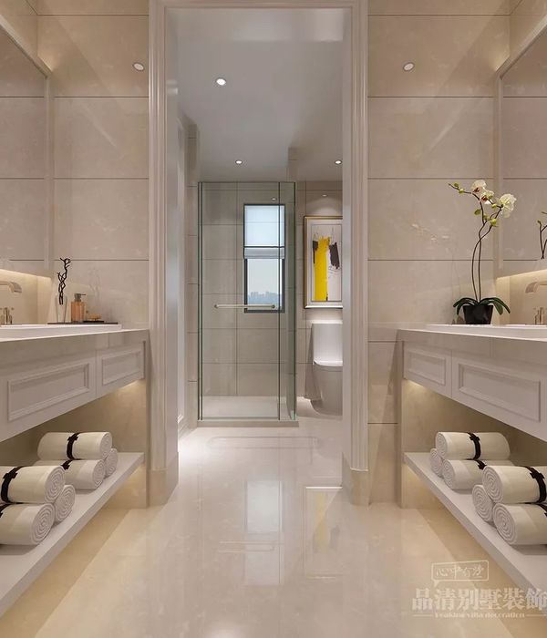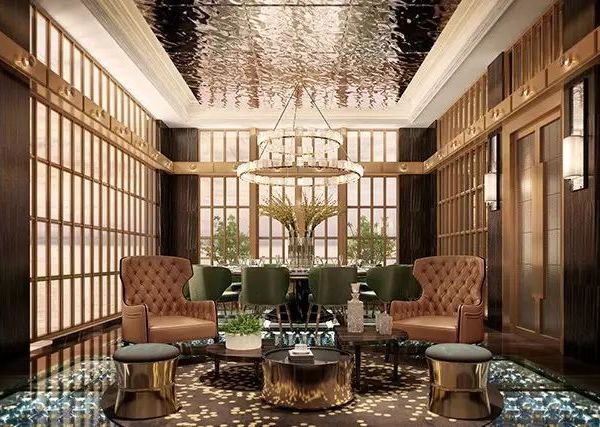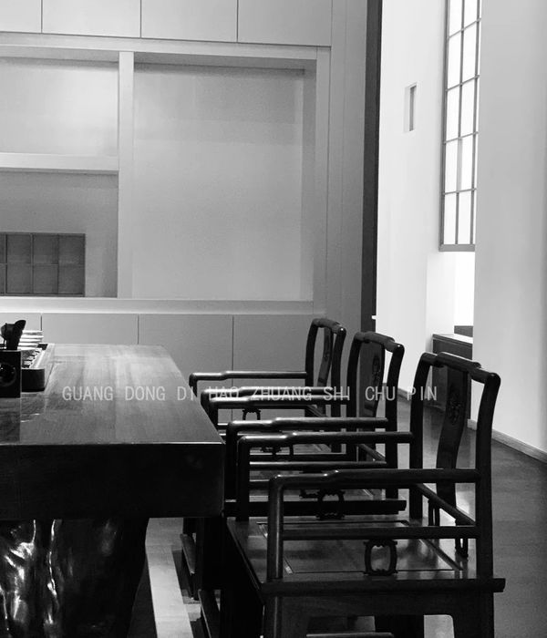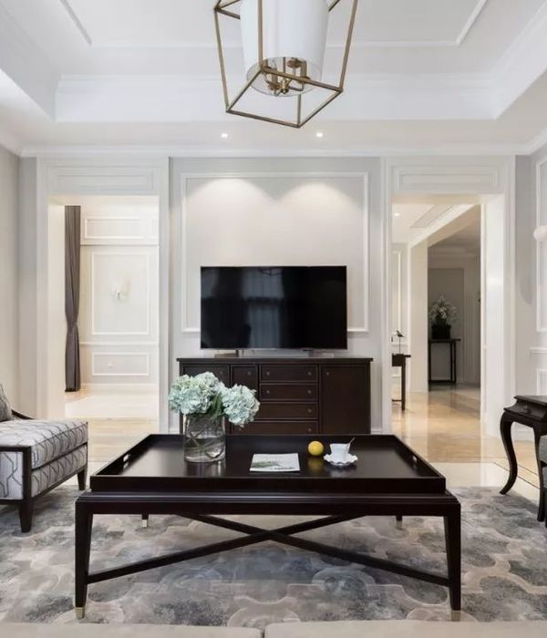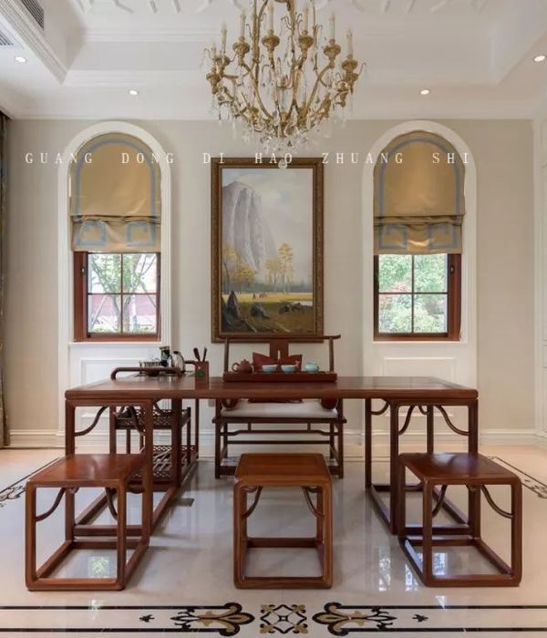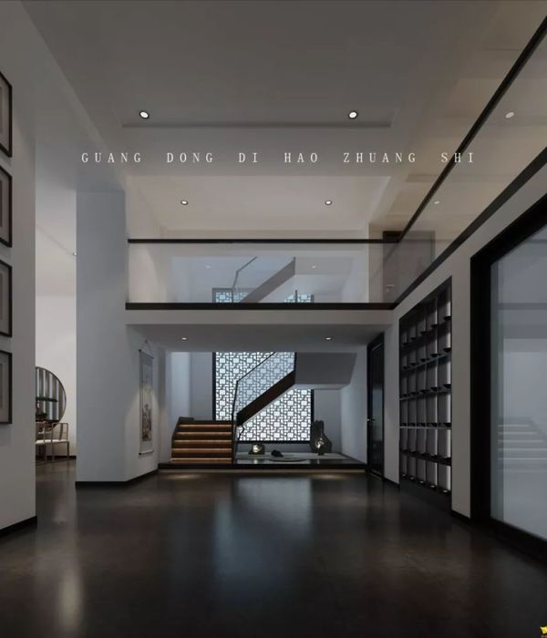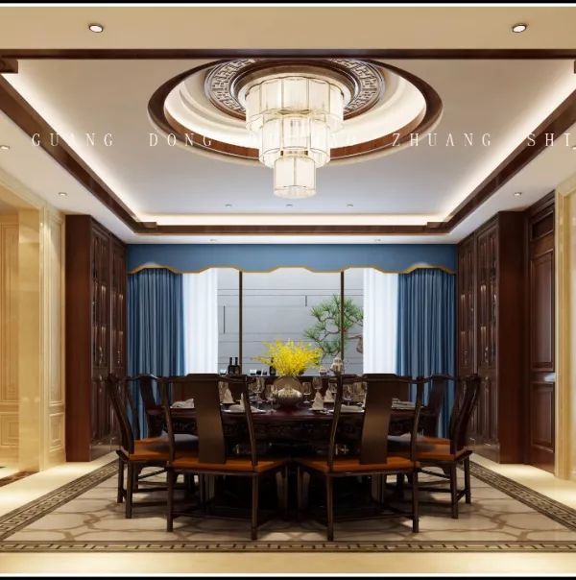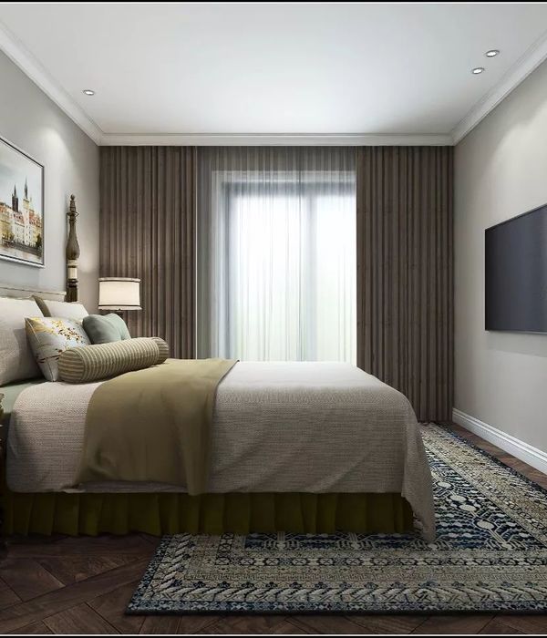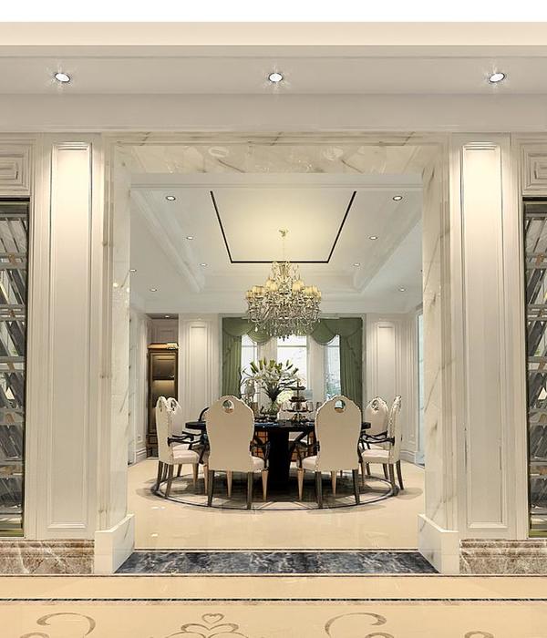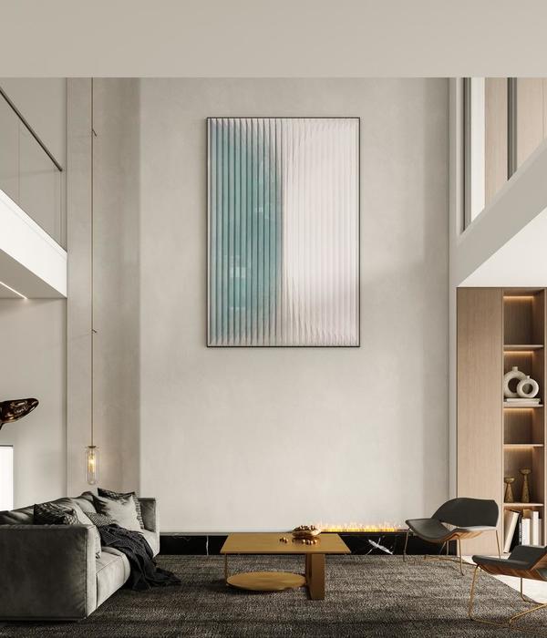SPRING Learning Centre
设计方:何宗宪设计有限公司
位置:香港
分类:公共空间类装修
内容:实景照片
图片来源:何宗宪设计有限公司
项目规模:697平方米
图片:12张
“春天”是一所为孩子们新建立的学习中心,它摆脱了此类建筑的传统形式:空间到处是炫丽的色彩,卡通人物,玩具和其他设施,而这些只是大人们对于童年理解的结果。针对这一课题,设计师打算从孩子们的视角着手,集中学习这些经验,旨在构建一个满足孩子们身心需求的空间,并且最终帮助他们获得全面发展,激发学习潜能。
坐落于湾仔的春天学习中心,占地7500平方英尺。这个中心的设计本着双重原则-融合孩子和大人的视角,创造一个两代人都乐于接受的空间。当孩子们探索者这个空间的时候,我们希望大人们也可以参与到学习的过程中,以孩子的视角观察世界。最后,使孩子,家长和教育方之间形成良好的默契沟通。这个项目的关键点在于,中心为孩子们和大人提供了平等的设施,甚至在各种功能的房间里面都有两套独自适应他们人体工程学的家具。
设计方也在中心内设置了小“成人”的设施,在多功能体育场里,篮球场线被LED灯投射在天花板上,创造了一种有趣的错觉。而观众台上的墙板使空间的功能更加灵活,可以满足各种活动需要,比如研讨会,论坛或者展览会。烹饪间模仿专业厨房的样式打造,配备了不锈钢工作台,而且厨房里面的用具也按照孩子们的比例缩小,这样就为他们提供了真实的烹饪体验。同样地,Kindyroo活动室也是城市的缩小版,墙和门上到处都是模仿城市风景的各种的图案。孩子们可以在这些环境里很方便的体会到成人的生活。
在这个中心,传统的童话式装饰换成了中立的色调:白色,浅绿,浅蓝和木材。然而,这里并不缺乏有趣的细节来唤起我们快乐的童年记忆。例如,咖啡区简直就是一个孩子心中的梦想乡,它的灵感来源于室外郁郁葱葱的绿色植物,三个绿色的小房间组成的小空间为阅读和上网提供了完美的小天地。另外一个亮点是两座“树屋”,它们摆动着,承载着每个人孩童时代最广阔的梦想。地上的这些家具在具有功能性和启迪性的同时也是玩具,吸引着孩子们去游玩,探索和互动。整个项目的设计核心便是创造一个既适合孩子们也适合大人的空间。
译者: 边江
Spring is a newly established learning centre for children that eschews the fairytale cliche of its genre: space filled rainbow colours, cartoon characters, toys and stuff, which is often the result of superimposing an adult’s perspective onto the space. For this project, the designer tried to look at the picture from a child’s viewpoint, and concentrate on the learning experience as a whole. The aim is to formulate a space that caters to children’s both physical and psychological needs, and ultimately help them achieve their development and learning potential.
Located in Wanchai, Spring spans across an expansive 7,500 square foot of space. The centre is designed in dual perspective – by bringing together the perspectives of a child and an adult. The idea is to create a space that can be enjoyed by both generation. While the kids are exploring the space, we want adults to take part in the learning process as well, and try to view the world from a child’s point of view. In the end, it is hoped to facilitate a dialogue and interaction between the children, parents and educators.
One of the key concepts is that, the centre is to be shared by both children and adults on a fair basis. Hence, two respective furniture systems catering to their ergonomic needs have been designed and placed together in the various functional spaces. For example, the reception counter is fitted with a small staircase to allow kids to climb up and communicate with the staff directly. Instead of having the school logo on the wall, it is carved onto the ceiling, with the letter “n” dropped purposefully from above. As “n” means infinity in mathematics, it bears the meaning of unleashing the infinite creativity in children. The bathroom features a dual height washbasin in the form of a giant fountain. It give kids more fun washing hands and most importantly, it allows adults and children to share the same facility together.
The designer also added a little “adult” touch to the facilities throughout the centre. In the multipurpose stadium, the basketball court lines is engraved onto the ceiling as LED lighting which produces an interesting and illusionary effect. Yet, audience bench seating and folding wall panels make it a flexible and functional space to accommodate a variety of activities such as seminars, forums or exhibitions. The cooking studio is modeled after a professional kitchen, equipped with stainless steel worktops and kitchen equipment which are reduced to child dimensions to give about an authentic cooking experience. Likewise, the Kindyroo & activity rooms is designed as a miniature of our city, with colorful graphics mimicking the cityscape decorating all the walls and doors. All of these “adult” contexts are re-interpreted and executed in a way that can be easily comprehended by children.
Throughout the centre, fairytale cliches have given way to a neutral palette of white, light green, pastel blue and wood. However, there is no lack of playful details that remind us of our happy childhood memories. For instance, the cafe area is literally a children’s wonderland. Inspired by the lush greenery outside, three little pods in the form of hillocks create cozy cocoon perfect for reading or internet surfing. Another focal points are also two “tree houses” and swings to fulfill everyone’s wildest childhood dreams. Functional and inspirational at the same time, these pieces are not just furniture sitting idly around, but are toys that invite the kids to play, explore and interact. And they are both child and adult friendly, which is the core design concept behind the whole project.
湾仔春天学习中心室内休息区图
湾仔春天学习中心室内娱乐房间图
湾仔春天学习中心室内房间局部图
湾仔春天学习中心室内厨房局部图
湾仔春天学习中心室内局部图
湾仔春天学习中心
{{item.text_origin}}

