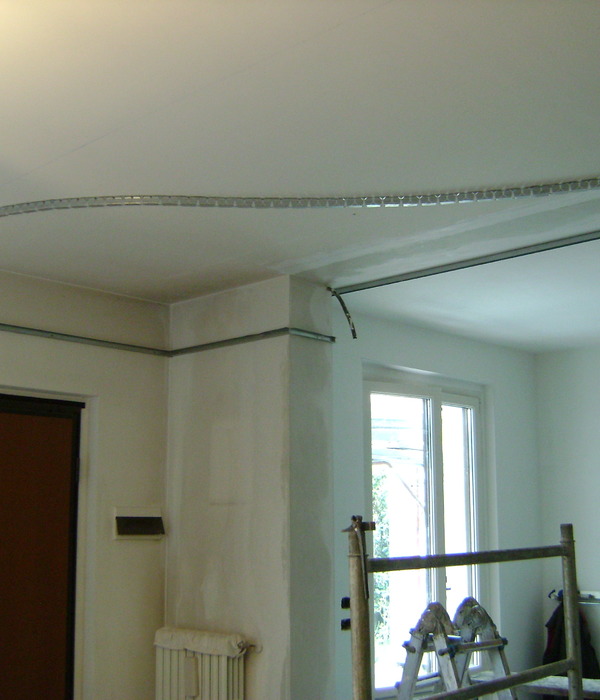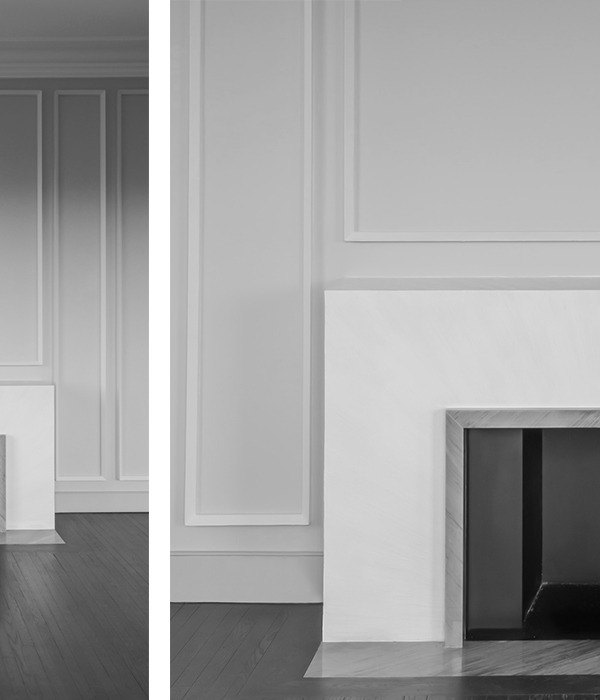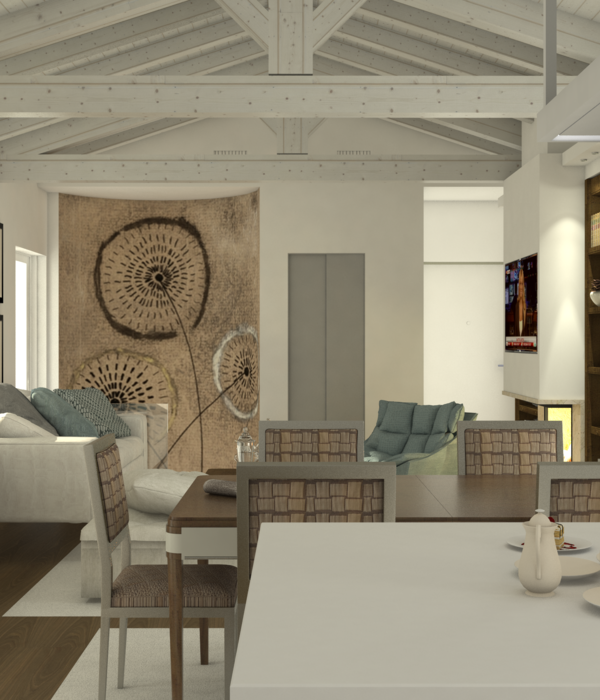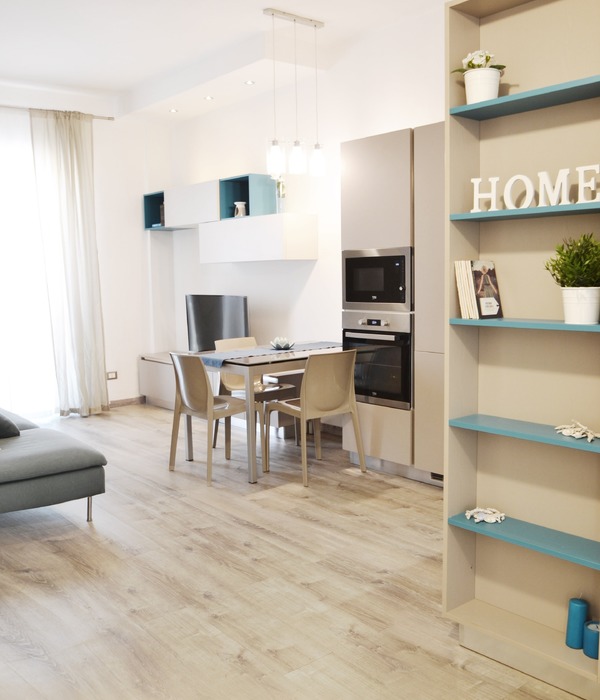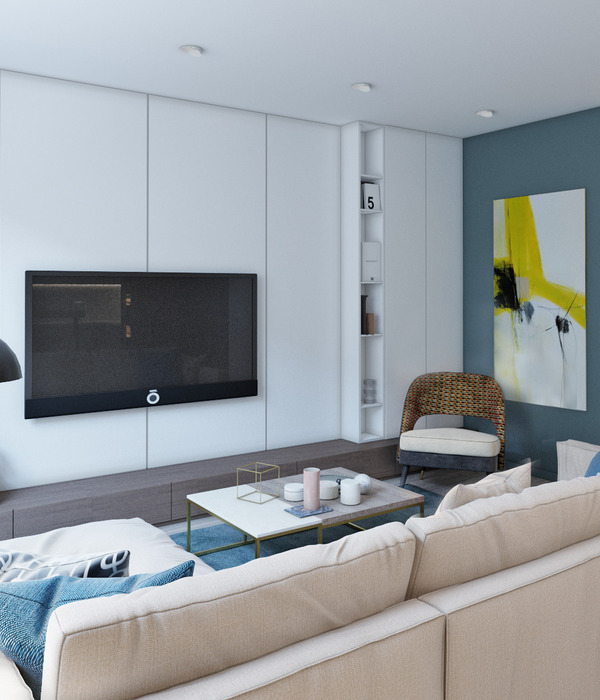△项目视频
01
ROMANCE VS. RATIONALITY
浪漫VS理性
能合得来的人不一定非要性格相似、审美一致,鲜明的反差有时反而能碰撞、融合出意想不到的趣味。浪漫的查理小姐情感细腻,憧憬一个艺术博物馆般的家,线条简约高级,氛围宁静愉悦,能长长久久地沉淀美好回忆,是住上15年也不觉过时乏味的家。而“钢铁直男”狄先生以理性思维审视空间结构,重视功能划分和空间收纳,强调隐私性。
People who can get along do not have to be similar in character and aesthetic consistency, and sharp contrasts can sometimes collide and fuse unexpected interests.
Romantic Miss Charlie has delicate feelings, looking forward to an art museum-like home, simple lines, quiet and pleasant atmosphere, which can settle good memories for a long time, and it is a home that does not feel outdated and boring after living for 15 years.
The "steel straight man" Mr. Di examines the spatial structure with rational thinking, attaches importance to functional division and space storage, and emphasizes privacy.
当浪漫细腻与理性克制碰撞,风起时设计的金园圆、郭杨宜团队以极简的自由包容,为查理小姐的家定下自然、持久、有序的空间格局。在这个四层高、500平方米的上海别墅私宅里,内敛的灰白色墙面为家镀上治愈的底色,搭配温润木地板,没有多加修饰,留白的空间艺术温柔抚慰每一个归家人。
When romantic and delicate collide with rational restraint, the team of Jin Yuanyuan and Guo Yangyi designed when the wind rises sets a natural, lasting and orderly spatial pattern for Miss Charlie’s home with a minimalist freedom and tolerance. In this four-storey, 500-square-meter Shanghai villa private residence, the restrained gray and white walls are coated with a healing background color for the home, with warm wood floors, without any modification, and the space art is left blank to gently soothe each family.
对于一个家来说,空间结构如何与积极情绪产生联结互动,是构筑愉快记忆点的关键。设计师抓住房屋原有的下沉结构条件,在家打造围合式的半开放下沉客厅。
For a home, how the spatial structure interacts with positive emotions is the key to constructing pleasant memories. The designer took advantage of the original sunken structural conditions of the house to create a semi-open sunken living room at home.
踏着三级木质台阶步入客厅,仪式感和归属感油然而生,令客厅这个强调交流属性的空间更具场景体验感。错落的高度差让素净的至简空间在视觉上更有层次感,避免平铺直叙的单调。
Stepping on three wooden steps into the living room, the sense of ritual and belonging arises spontaneously, making the living room, a space that emphasizes the attribute of communication, more scene experience. The scattered height difference makes the plain and simple space more visually layered, avoiding the monotony of flat and straight narration.
和包容性极强的极简主义一样,温馨的家也需要包容与理解、妥协与共创。在一开始设计方案快要敲定时,重视私密感的狄先生注意到家里一进门就望到客厅,不利于隐私保护,提出加一面隔断墙的要求。这和查理小姐追求一通到底的空间感、讲究通透采光的需求背道而驰。
Like extremely inclusive minimalism, a warm home also needs tolerance and understanding, compromise and co-creation. At the beginning of the design plan is about to be finalized, Mr. Di, who attaches importance to the sense of privacy, noticed that the home looked into the living room as soon as the door is not conducive to privacy protection, and put forward the requirement of adding a partition wall. This runs counter to Miss Charlie’s need to pursue a sense of space and pay attention to transparent lighting.
惊喜的隔断设计是隔而不绝的玄关墙,加上半悬空和镂空矩形设计,既达到保护隐私的目的,也令隔断显得更灵动,充满雕塑般的高级感。
The surprise partition design is separated by the porch wall, coupled with the semi-suspended and hollow rectangular design, which not only achieve the purpose of protecting privacy, but also make the partition appear more flexible and full of sculptural advanced sense.
02
CORNER OF THE SPIRIT
各得其乐的精神角落
令人精神愉悦的家有欢聚一堂的其乐融融,也应该有各得其乐的独处空间,每一位家庭成员的需求都得到满意的回应。
A happy home has the pleasure of being together, but it should also have its own space of solitude, where each family member’s needs are satisfactorily responded to.
业主的精神角落是位于三楼的书房。设计师利用房屋原有的高度优势,通过楼梯连接阁楼,形成楼中楼式的Loft空间,释放了阁楼的收纳功能,也纵向拓展了书房的视觉空间。阁楼书房的体验更具艺术感和隐秘性,契合业主的需求。
Mr. Dietrich’s spiritual corner is his study on the third floor. Taking advantage of the original height of the house, the designer connects the attic through the stairs, forming a Loft space in a building, releasing the storage function of the attic, and expanding the visual space of the study vertically. The experience of the attic study is more artistic and private, which fits Mr. Di’s needs.
作为有娃家庭,家里两个宝宝的需求也是设计重点。地下一层原有的采光就比较暗,不适合隔开做功能分区,设计师将140平方米的地下室全部打通,作为宝宝们恣意奔跑的活动空间,大人们也可以在这里活动健身。天井还特别修筑了一面攀爬墙,给活泼好动的孩子们释放天性的“耗电”机会。
As a family with children, the needs of two babies in the family are also the focus of the design. The original lighting of the underground floor is relatively dark, not suitable for separation as a functional partition, the designer will open up the 140 square meters of the basement, as the baby’s free running activity space, adults can also exercise here. The patio is also specially built a climbing wall to give the active children the opportunity to release their natural "power consumption".
整个茶几由查理小姐自己设计并联系工厂制作,亚光的进口寒江雪岩板纹理与客厅的色调氛围十分吻合,看似简单的一张茶几,倾注了她对这个家的期待与热爱。
designed by her and made by the factory. The texture of the matte imported cold river snow rock plate is very consistent with the tone atmosphere of the living room. The seemingly simple coffee table has poured her expectations and love for this home.
03
SUN AND MOON ACCOMPANY
日月相伴,光影随行
室内的光影是影响居住体验的关键要素。当空间与光线交互,蕴藏在无声动态中的宁静感总会让人心驰神往。
Indoor light and shadow is a key factor affecting the living experience. When the space interacts with the light, the sense of tranquility hidden in the silent motion is always captivating.
窗户是房子的眼睛,查理小姐的家在不同空间都留有大面积的窗户。例如下沉式客厅台阶旁的落地窗,一览无余地将室外的风景引入室内,四季的时序更替在眼前轮番上映,融为家里聚会、用餐时的绝佳背景,俨然家里的天然画作。
Windows are the eyes of the house, and Miss Charlie’s home has large Windows in different Spaces. For example, the floor-to-ceiling Windows next to the sunken living room steps introduce the outdoor scenery into the room at a glance, and the timing of the four seasons is released in turn in front of the eyes, and it is an excellent background for the family party and dinner, just like a natural painting at home.
窗外的光影全凭自然的时节美景,而室内的光影考验设计的巧思。在客厅有一面长方形的金属镂空透光墙,原本只是想为楼道借光,然而当阳光透过金属圆孔洒向墙面时,金属的冷感与阳光的暖意、原木楼梯的温润相互交织,形成极富治愈感的视觉画面。
The light and shadow outside the window are all based on the natural beauty of the season, while the light and shadow inside test the ingenuity of the design. In the living room, there is a rectangular metal hollow-out light wall, originally just to lend light to the corridor, but when the sun shines through the metal hole to the wall, the cold sense of metal and the warmth of the sun, the warm log staircase interwoven, forming a very healing visual picture.
地下室的隔断墙也采用了同样的镂空设计,当天井的阳光斜射而来,方形光影映射在墙面,叶片的影子也在墙面轻轻晃动。此刻没有言语,空间的诗学,人与时间、自然的对话却正在进行时。
The partition wall of the basement also uses the same hollow-out design, and the sunlight from the day well is slanted, and the square shadow is mapped on the wall, and the shadow of the leaves is also gently swaying on the wall. At this moment, there is no language, the poetics of space, and the dialogue between man and time and nature is ongoing.
04FLOOR PLAN
平面图
地下室户型图
一层户型图
二层户型图
三层户型图
阁楼户型图
文章来自平台:瑞丽家居设计
ABOUTPROJECT
Case:银都名墅
Produced:瀚墨视觉
Photography:阿刁
Retoucher:徐曾翼
Videography:小贝
Video editing:小贝
Design & Construction |设计&施工单位:风起时设计
Master plan design |主案设计:金园圆 郭杨宜
Assistant designer |助理设计:韩张恒
Project address | 项目地址:中国上海
摄影师阿刁
摄影师小贝
金园圆
风起时设计Aeolian Design
创始人、设计总监
郭杨宜
风起时设计Aeolian Design
创始人、设计总监
ABOUTPHOTOGRAPHY STUDIO
瀚墨-葉鬆空间摄影工作室
{{item.text_origin}}

