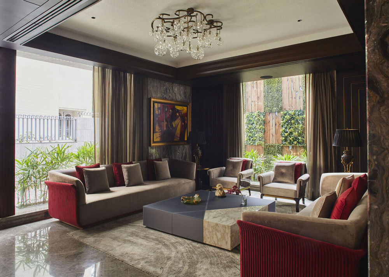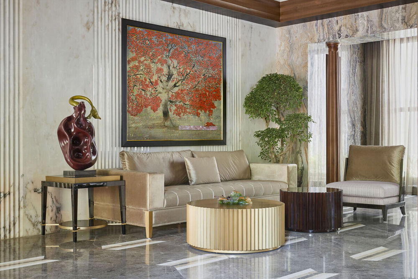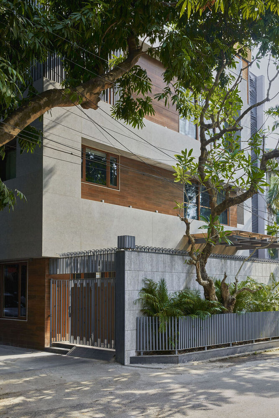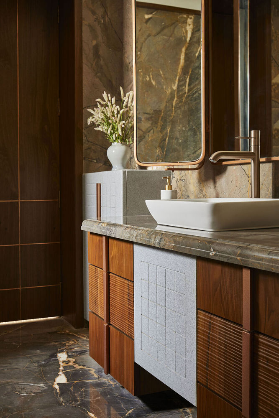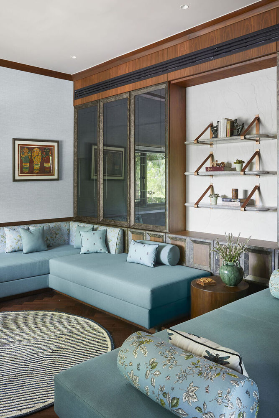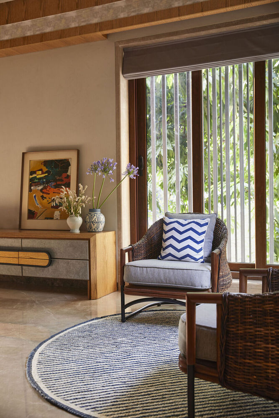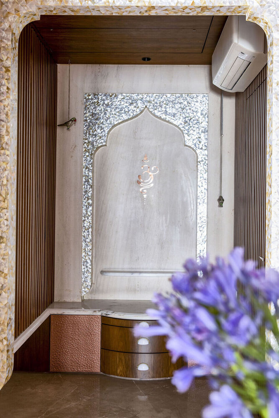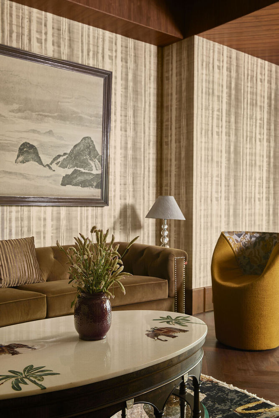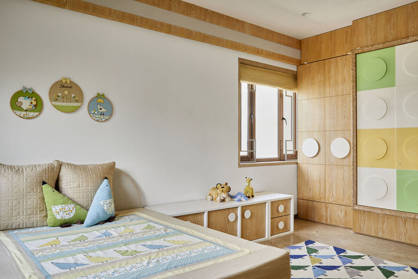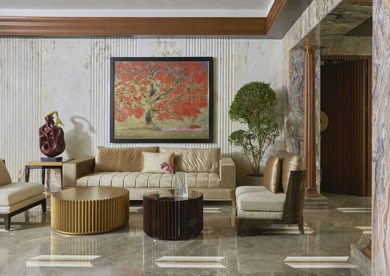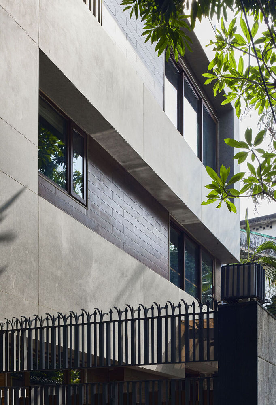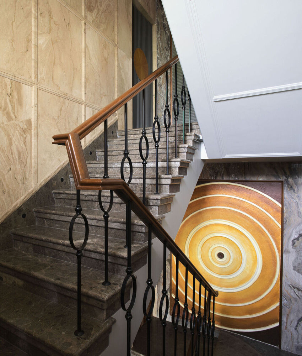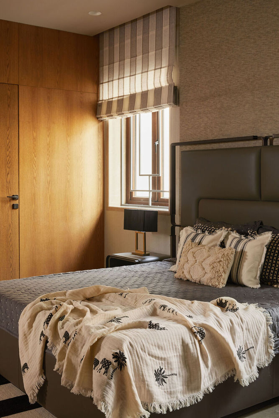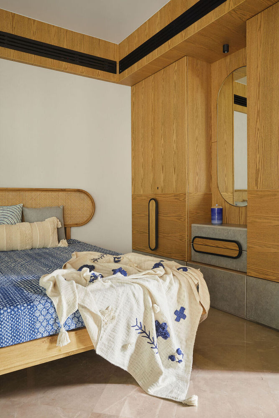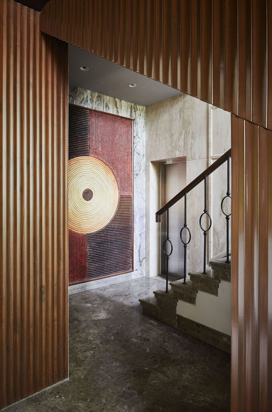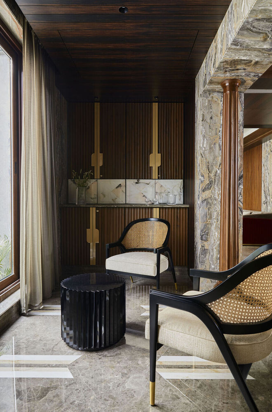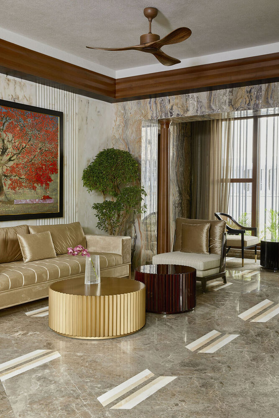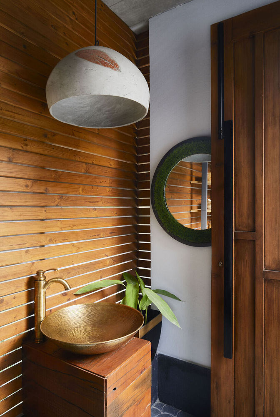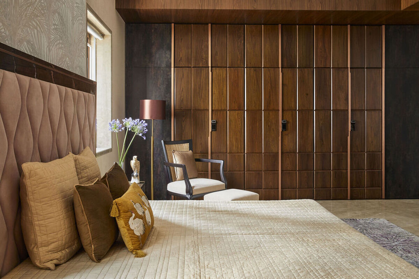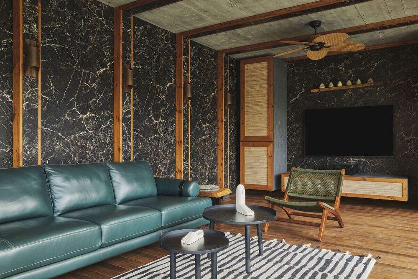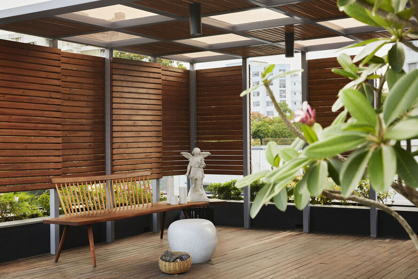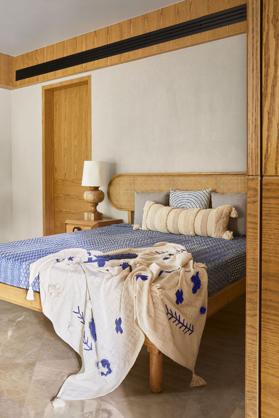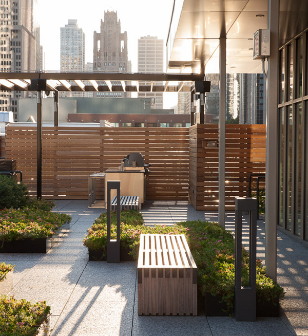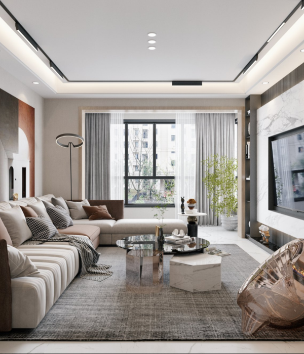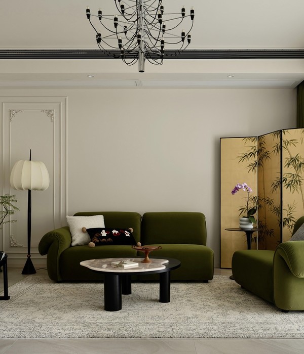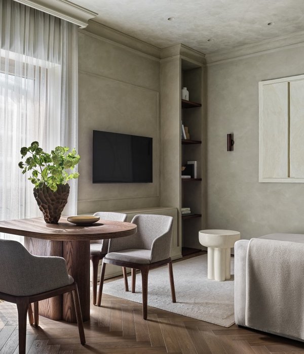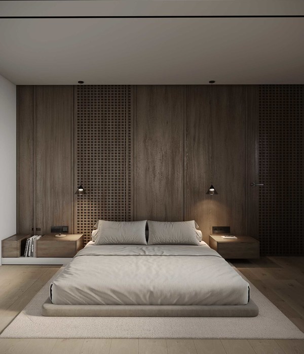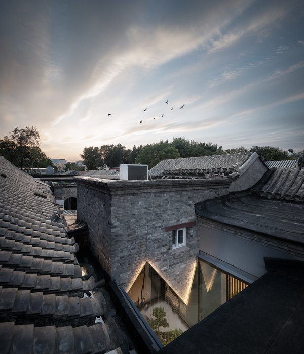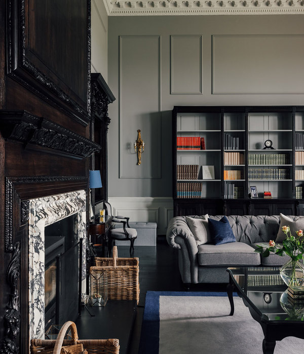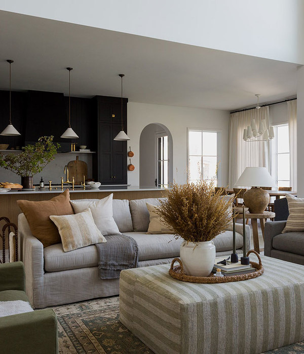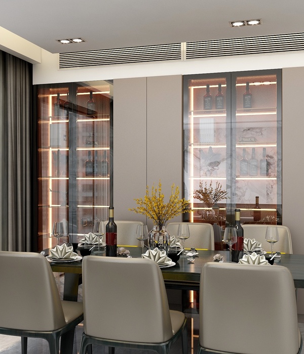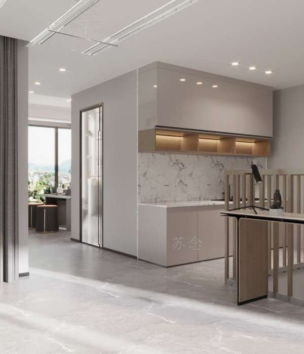印度 Kolkata 私人住宅,3 棵树环绕的温馨家园
Architect:Spaces & Design
Location:Kolkata, West Bengal, India
Project Year:2022
Category:Private Houses
House with 3 trees was an architectural and interior project for us. When the client came to us, it was just a ground +1 structure. We modified the whole edifice to make it a G+2 structure. The client wanted the ground floor as the common floor, the first floor as their floor and the second floor as their son’s floor. That was the mandate that was given to us. Since it was an old structure, we had to work a lot structurally, architecturally and interior wise to maximize the space because the floor plate was only 2000 sq. ft. for each floor and the open area around is very less. Our mandate was how can we increase in terms of space and where. The space is about 1800 - 2000 sq. ft. per floor. The clients are a family consisting of a 90-year-old mother, the parents (65-70 years old), their son, who’s married and has a younger daughter (5-6 years old).
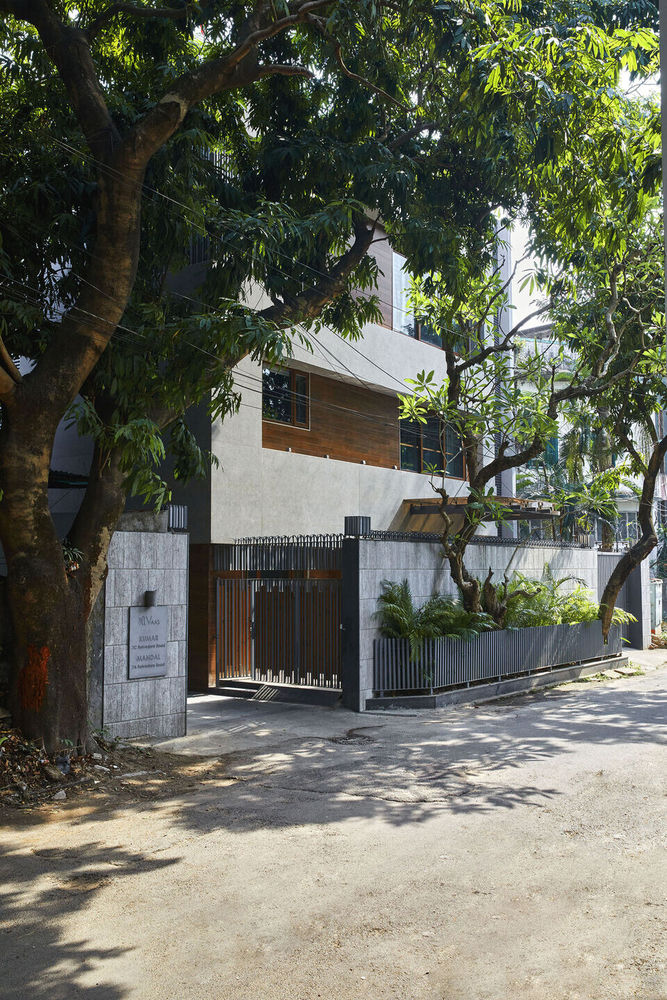

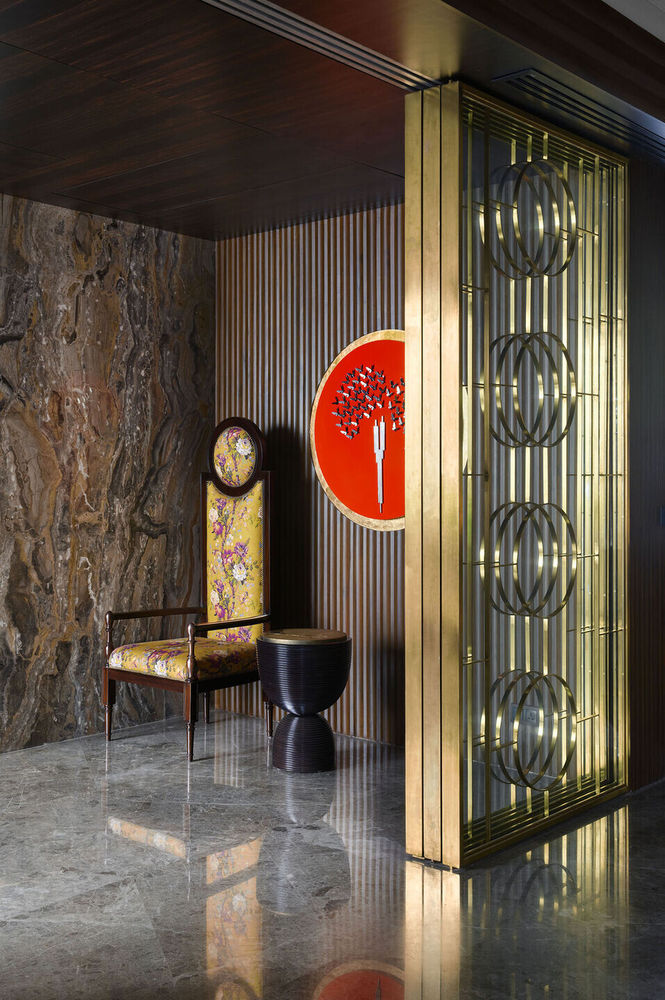
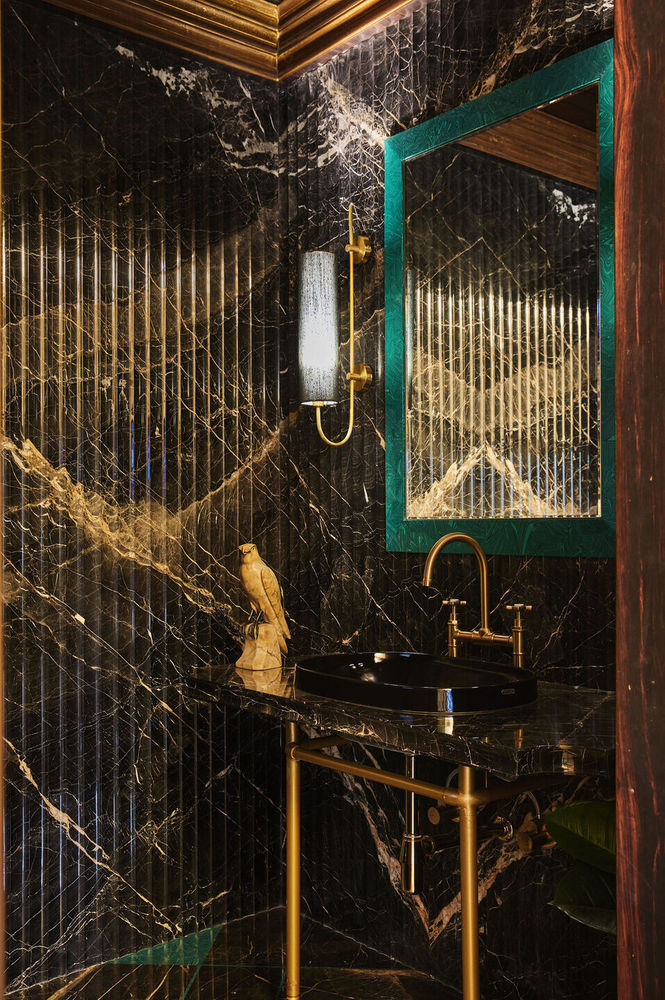
As you enter from the driveway, there is a lovely double door that catches your attention. There is a very small foyer which has two pillar posts which forms like an arcade. There is a huge hallway that acts as the informal living area, beyond that is the bar. There is a lot of greenery beyond that- added greenery not in terms of lawn but there’s just some foliage. On the right is another small alcove of the informal setting which has this iconic sofa from Poppy and beyond that is the staircase that leads to the upper floors. On the left is the dining and then there is a powder toilet and service access into the kitchen. At the farther end on the right is the formal living that looks out into a small driveway or an outside open space. On both the floors when you walk up, the staircase actually has this interesting Zen Art. On every landing Zen Art is different yet it creates a strong connect. We painted the Zen art in very warm colours. These circular forms were painted on site. The form is completely original but the shading is done in Raza style. I call them the Zen Art. Every floor is painted in a way that it carries the theme of the floor. Every floor, which is the first and the second floor, you walk through a small corridor to a large living room or common living room. There’s a small pantry in every floor. On the first floor, when you leave from the living room and turn left, on the right is the den area where the family wanted a space to watch TV. There are two bedrooms, one for the kids and one is the master bedroom itself. The master bedroom has a very large dressing area, a large toilet. The guest bedroom is normal with an attached toilet. On the second floor, the three trees came out because of the view of the trees from every window.There are 3 beautiful trees that soften the whole façade. On the second floor, the view of these trees is the best. A lot of light also comes in and you see beautiful trees during spring season. At the farther end, is the mother’s bedroom. So we’ve done that in a very rattan kind of a feel. There’s a big room – the son has a daughter, her room and the son’s room is there which is very similar to the master suite on the lower floor. The son wanted a walk-in dresser, so we converted a part of the bedroom into that so it’s like a complete open wardrobe. On the top floor is the roof and the den and the roof garden.
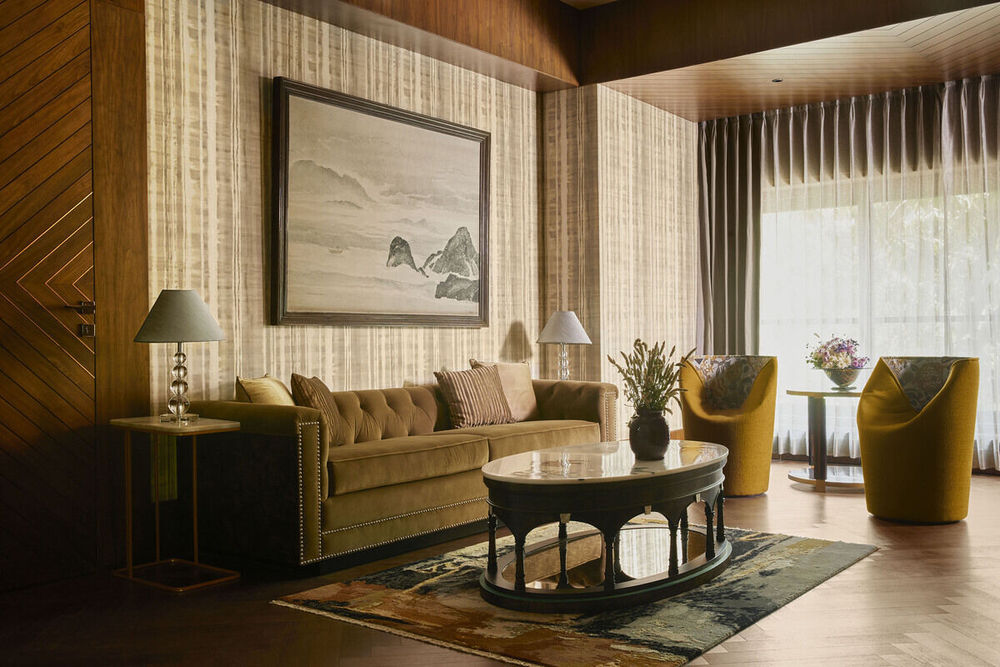
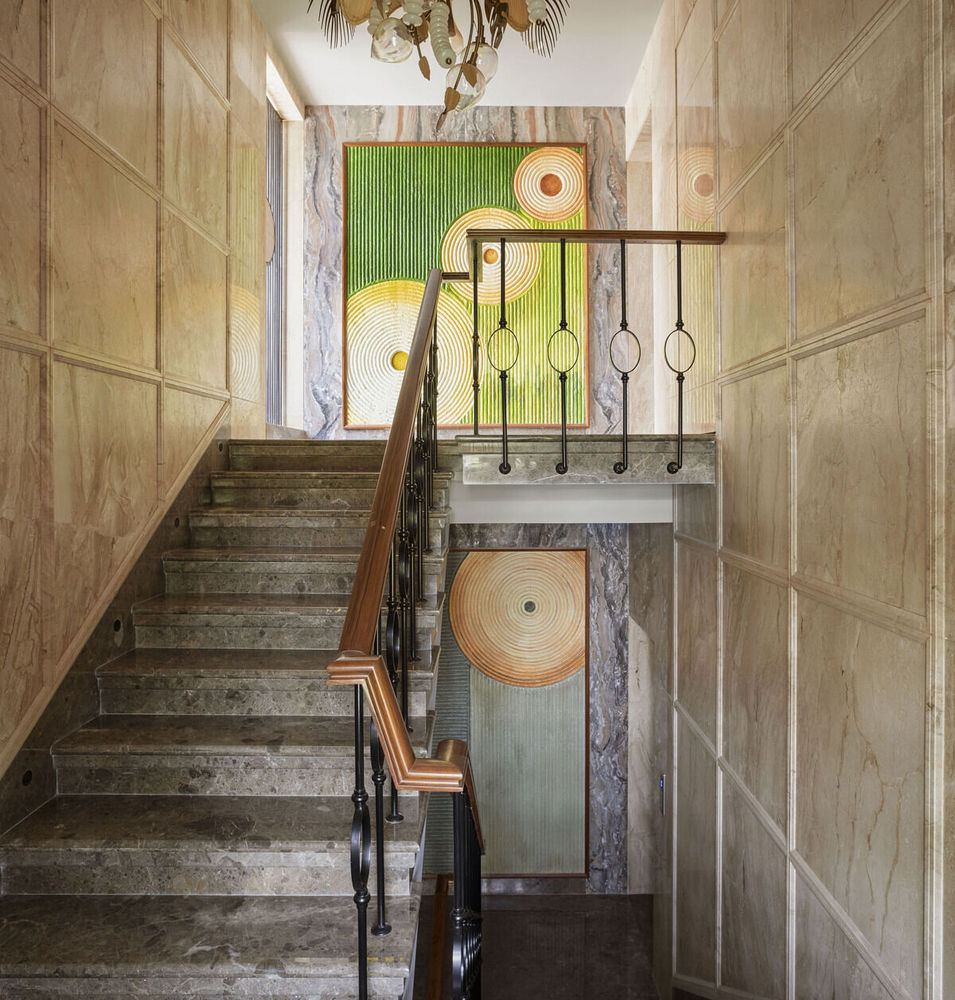
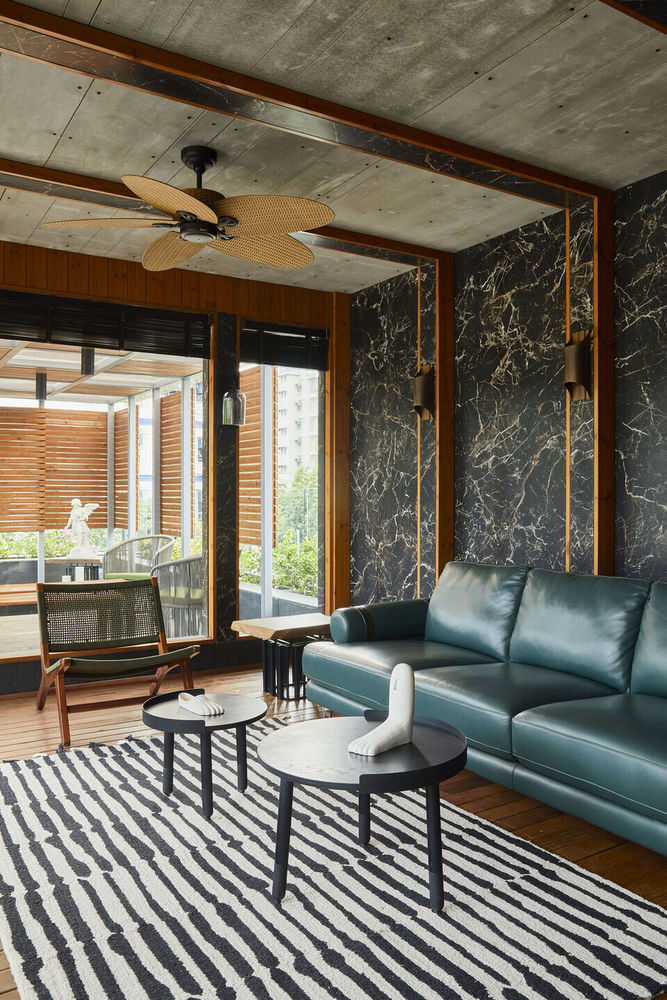
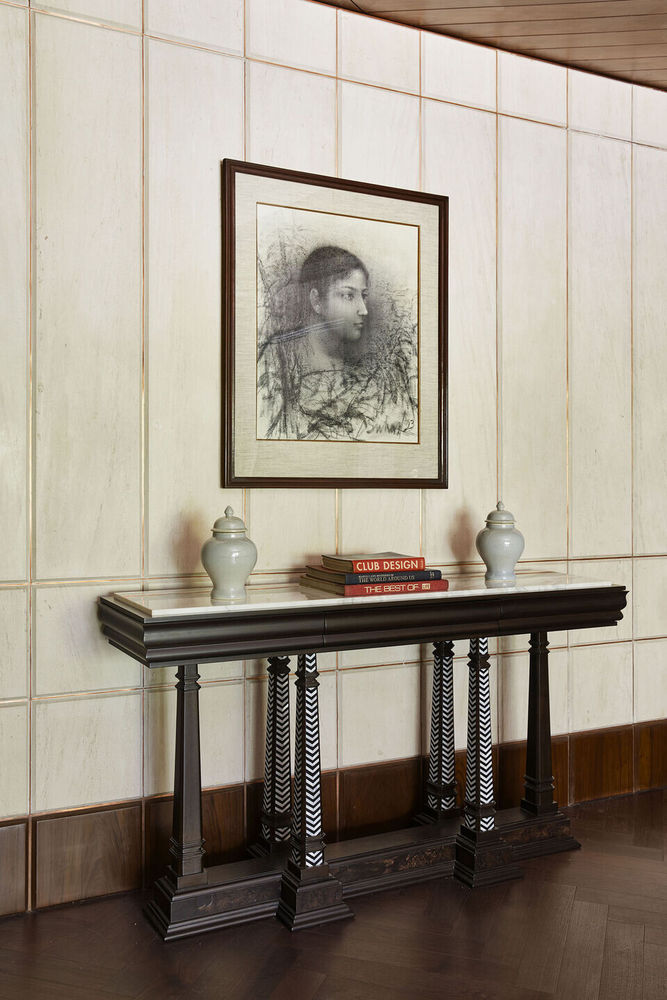
On every floor, the materials are different. The ground floor has matte gold, deep marbles. The first floor has walnut with rose gold and copper and lighter shades of marble. The third floor is very contemporary, has oak black finishes, lighter marbles. We’ve tried to individualize each floor with the occupier because the ground floor was common, the first floor was for the parents, and the second floor was for the younger generation.
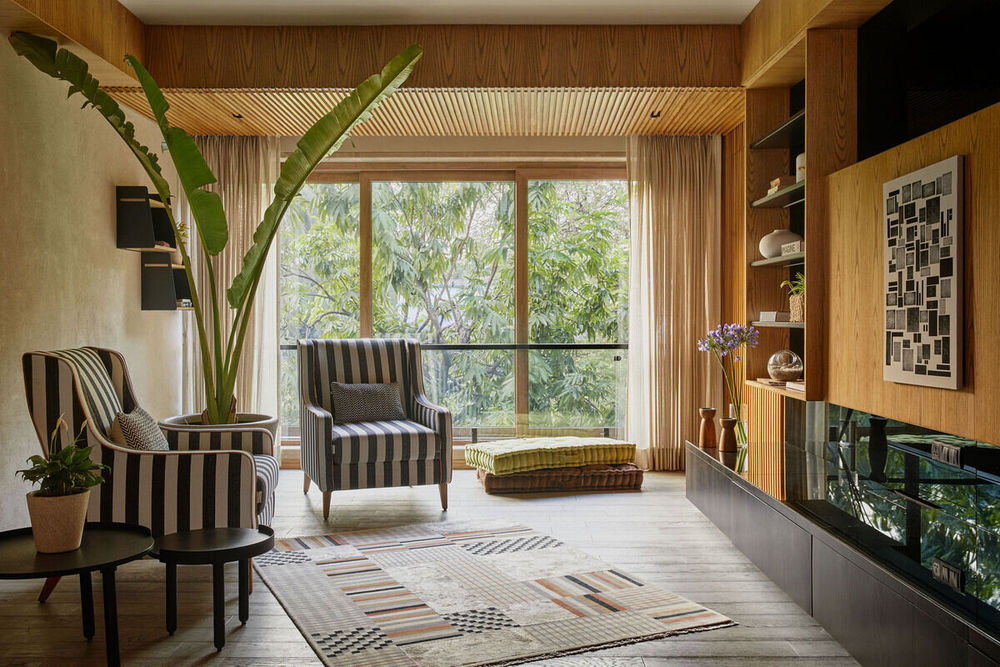

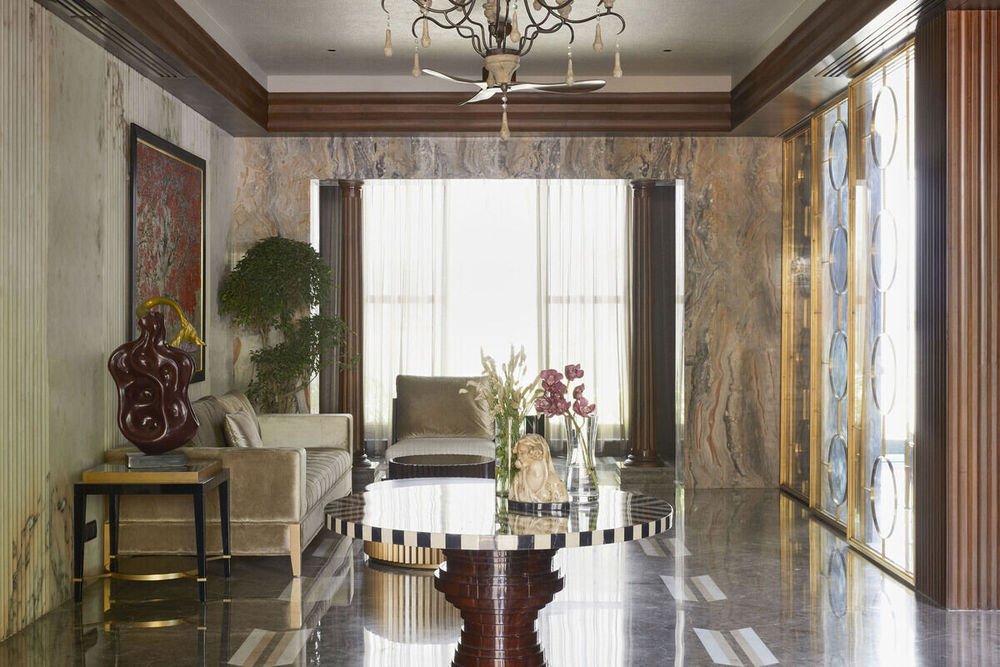
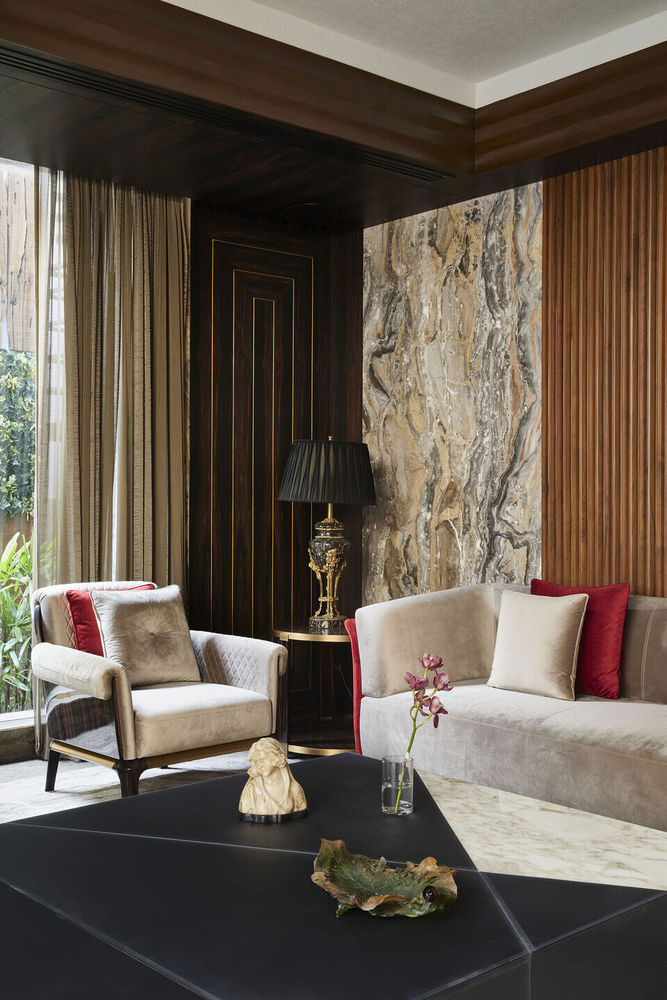
Architects: Pooja Bihani, Spaces & Design
Styling: Samir Wadekar
Photo Credits: Talib Chitalwala
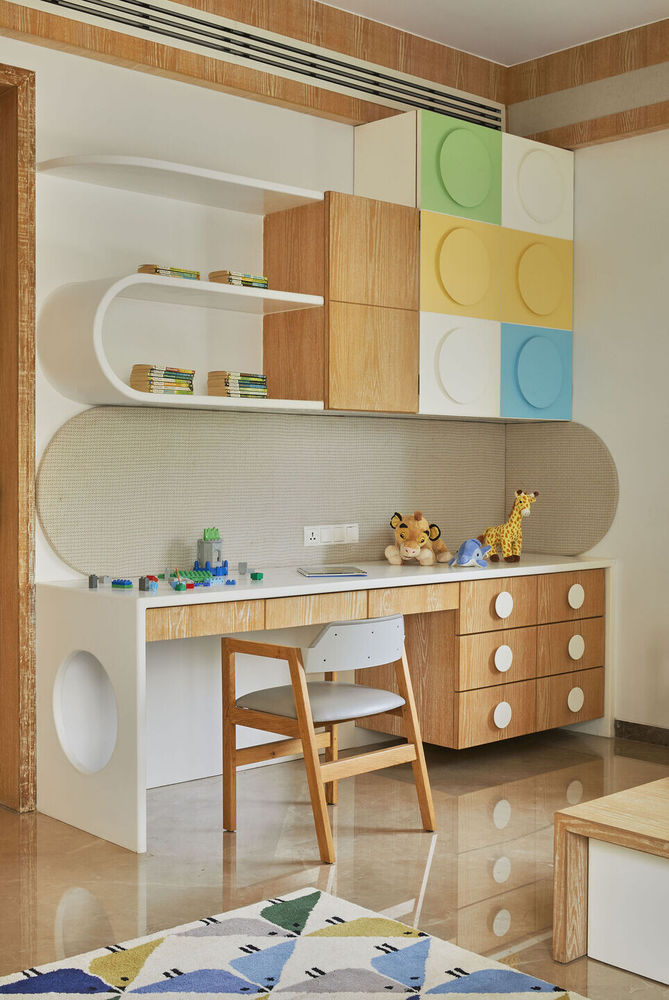
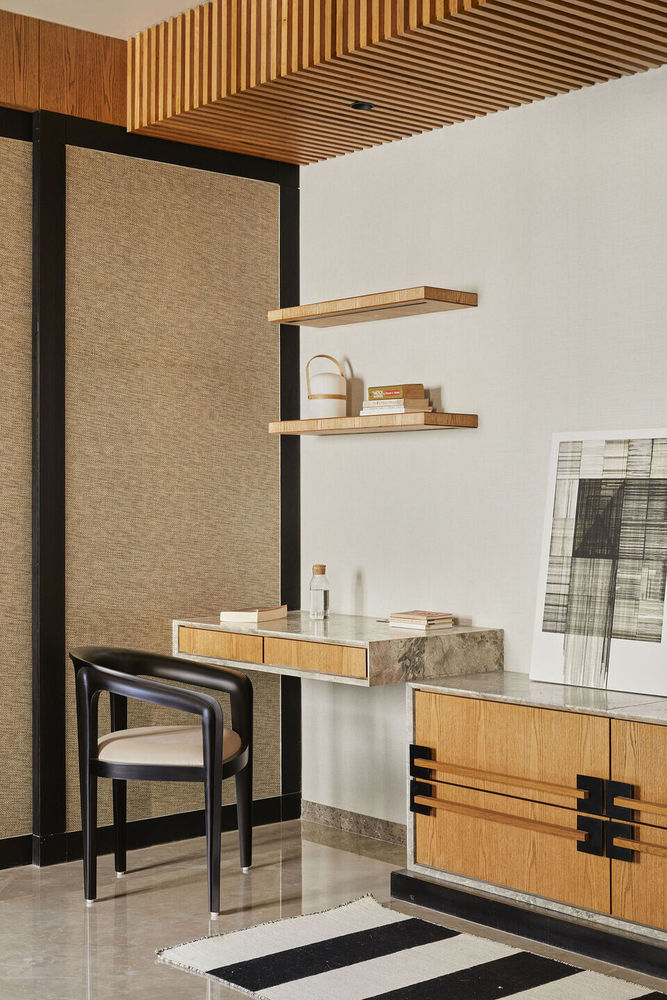
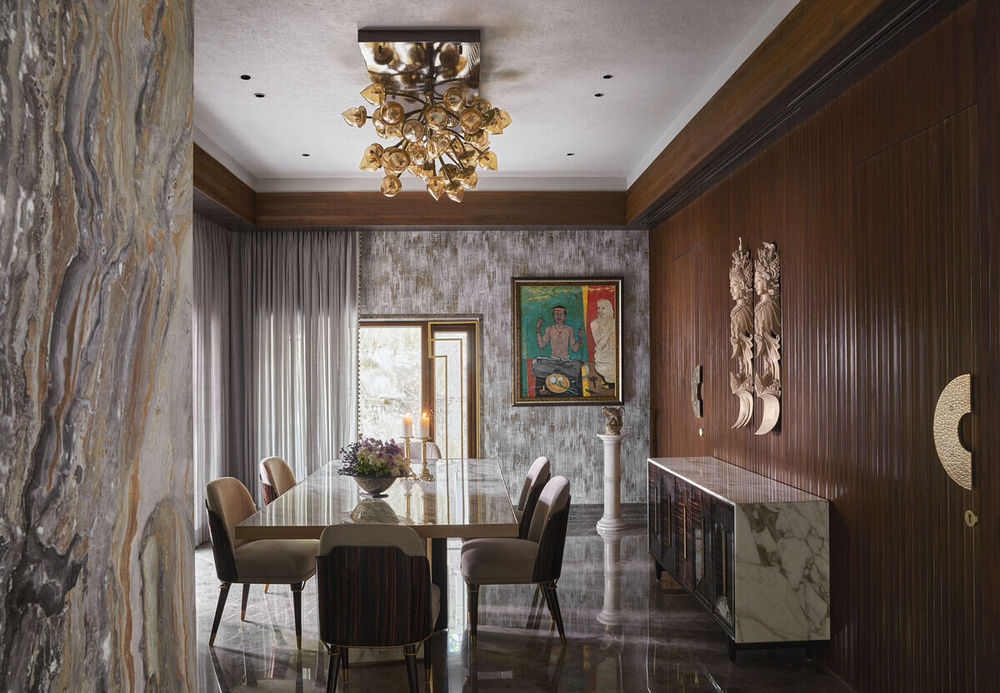

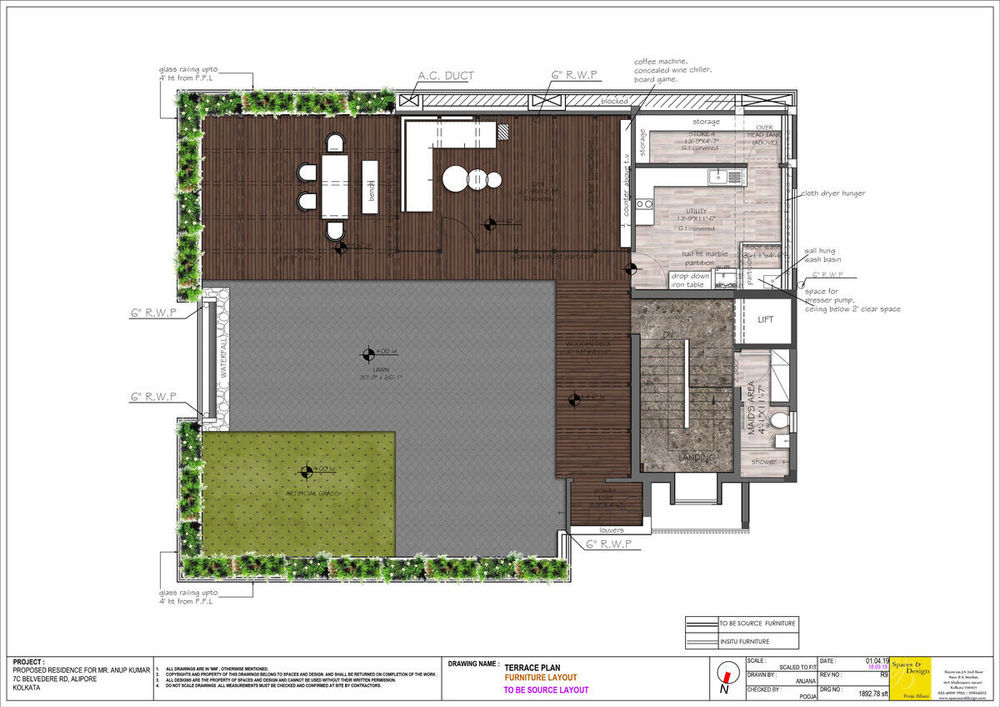
▼项目更多图片
