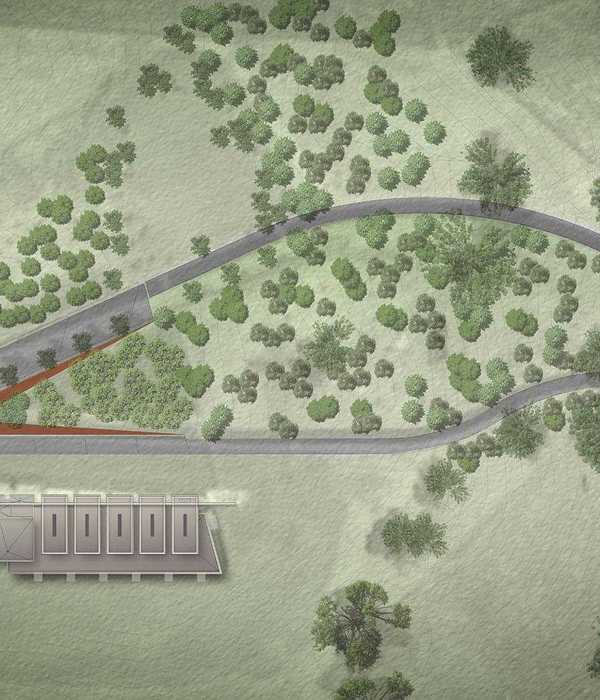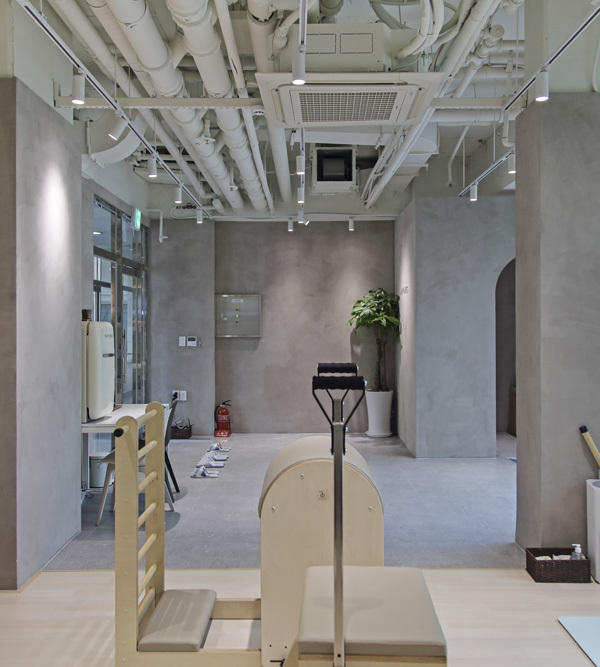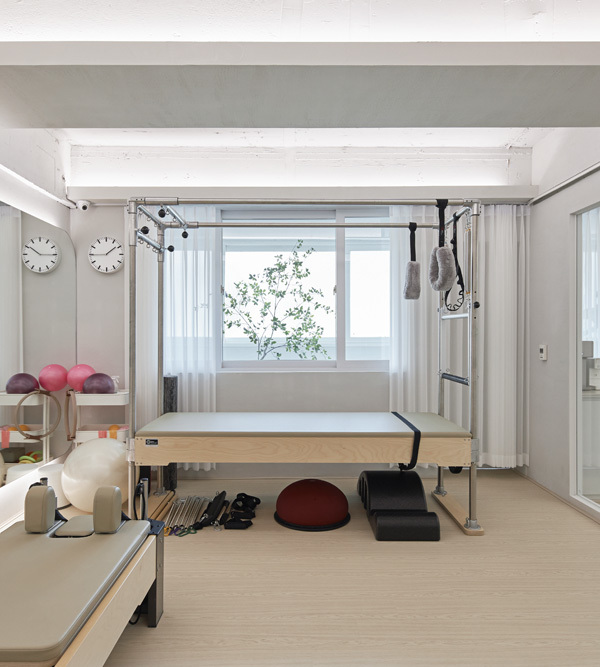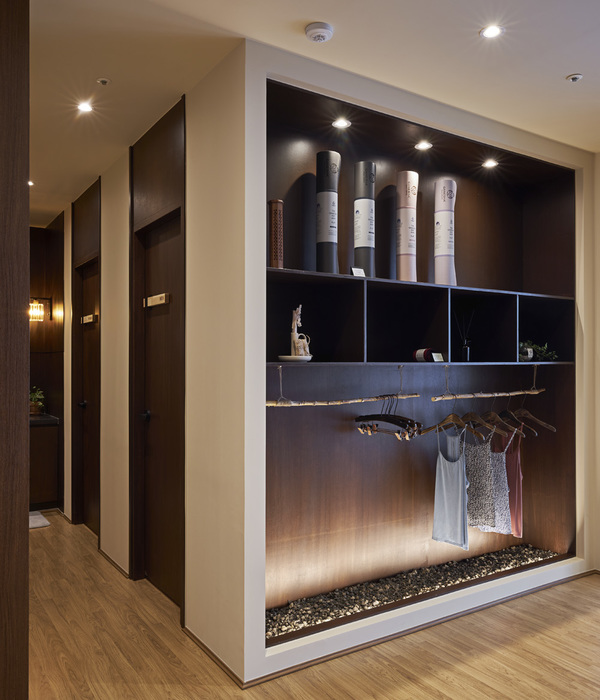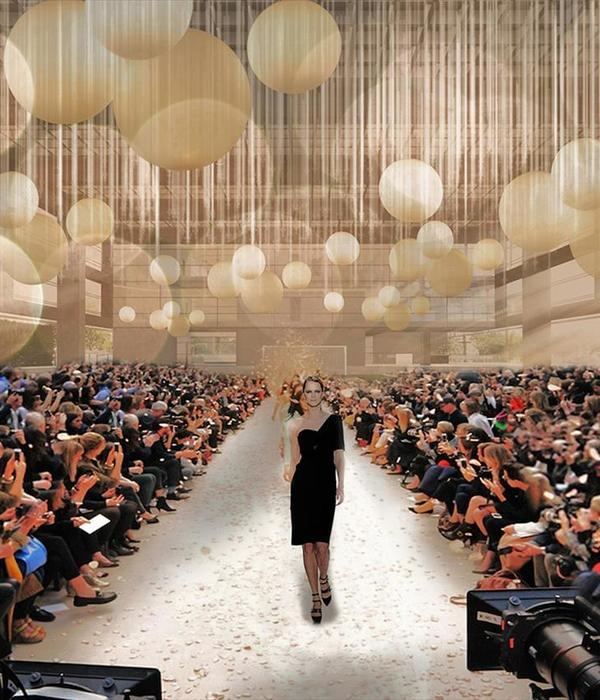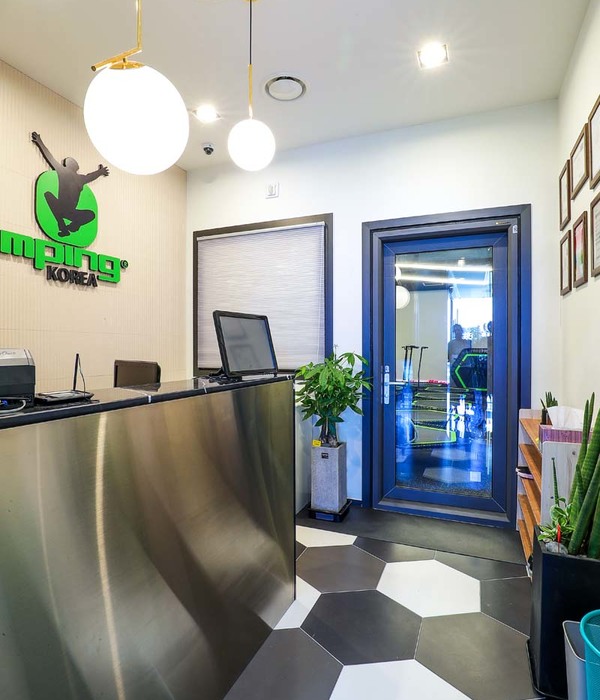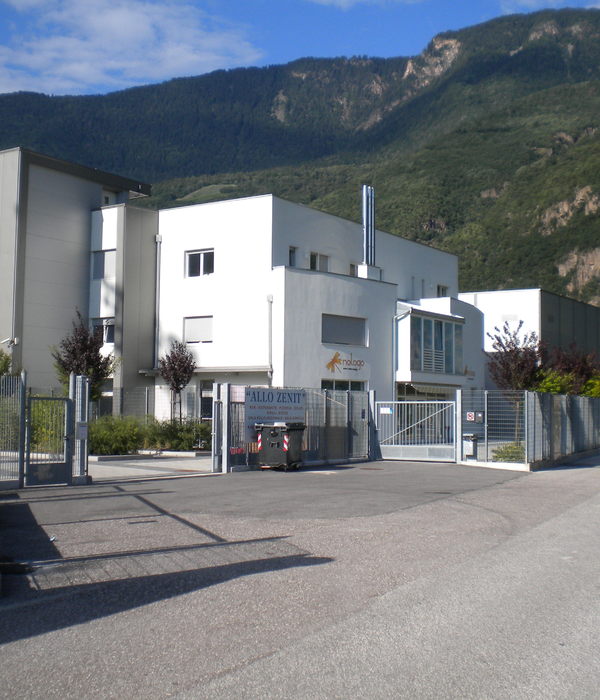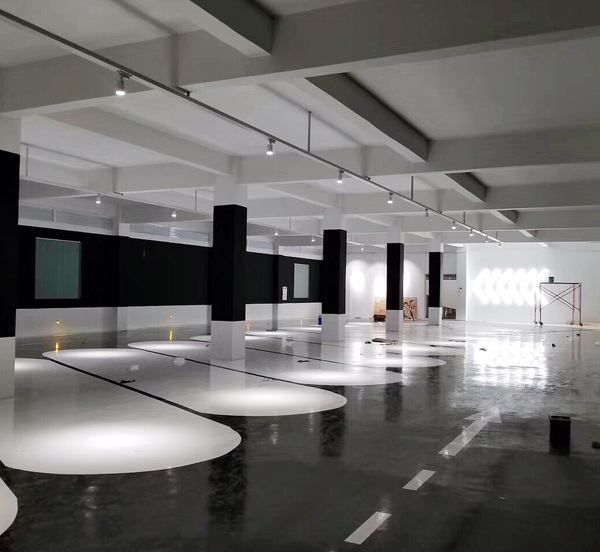The Bruce Museum is a regional cultural institution located in, Connecticut with a multi-disciplinary collection and exhibition program bringing together art, science, and natural history. In 2014, following a national design competition, the Bruce Museum embarked on a journey to revitalize its campus to carry the institution into the future. Following the competition, the design team led a rigorous initial programming study to dig deep into the needs of the museum and support its ability to serve as a community resource.
The resulting project is a comprehensive renovation of the existing museum’s 32,500-square-foot structure along with a 42,000-square-foot addition, providing permanent and changing gallery space, expanded collection storage, and a new public entrance lobby and lecture hall for the museum. Comprising three floors, the expansion more than doubles the existing area of the facility and creates a welcoming visitor experience with clear circulation, generous galleries, and sufficient exhibition, storage, and archival spaces for the Museum’s growing collection.
The new design addresses the problematic visitor wayfinding of the previous museum design. Before this expansion, the museum entry faced north towards noisy Interstate 95, located at the top of a hill and hidden from the view of visitors arriving at the site. The new design reorientates the entrance to face the adjoining Bruce Park, providing visitors with an immersive landscape experience before their entrance into the museum. Because the addition primarily stands apart from the existing house, the design team worked to develop a courtyard space between the two structures, one that serves to extend the park into the footprint of the museum to orient visitors as they move throughout the space.
Since opening, the museum’s new spaces have quickly become a catalyst for diverse forms of engagement. The double-height lobby, café, and gift shop seamlessly merge to create an open and free-flowing public space. The new lecture hall has become a hub for community programming, celebratory gatherings, and public lectures and receptions.
New changing and permanent galleries enable the museum to host new, ambitious exhibitions and provide opportunities for engagement and education. “We can host the community in a way we’ve never been able to before,” Bruce Museum Executive Director Robert Wolterstorff says. “In the past, we had no permanent collections galleries.” By adding these spaces, the museum can showcase works that local collectors have generously donated, providing the impetus for other collectors to do the same.
Natural daylighting was fundamental to the design concept. Openings in the façade suffuse the interior spaces with light, gradually receding in intensity as one moves into the collection galleries. Drawing inspiration from the unique geology of its site and surrounding region, the design team developed a delicately striated façade of cast stone and glass inspired by stone quarries found along the Connecticut coast. This exterior, animated by the play of light across the façade, dramatically changes appearance as the sun traverses the sky over the course of the day and time of year.
{{item.text_origin}}

