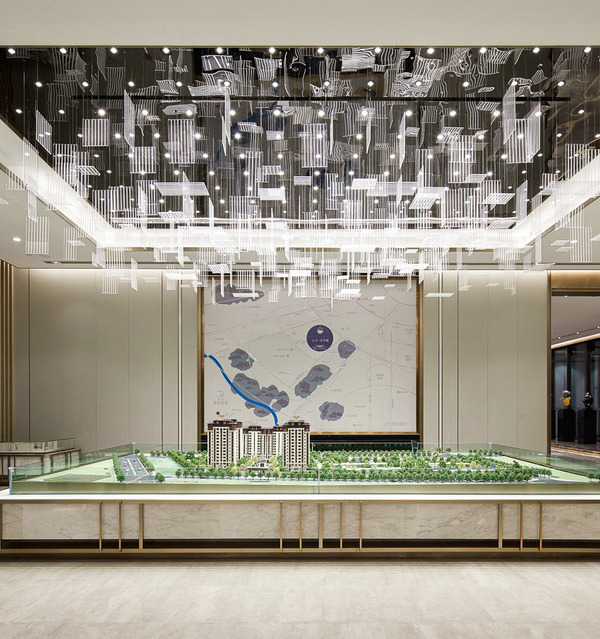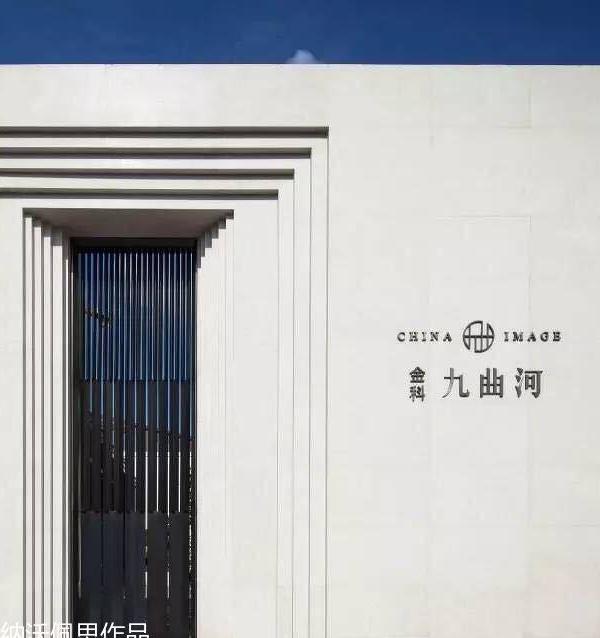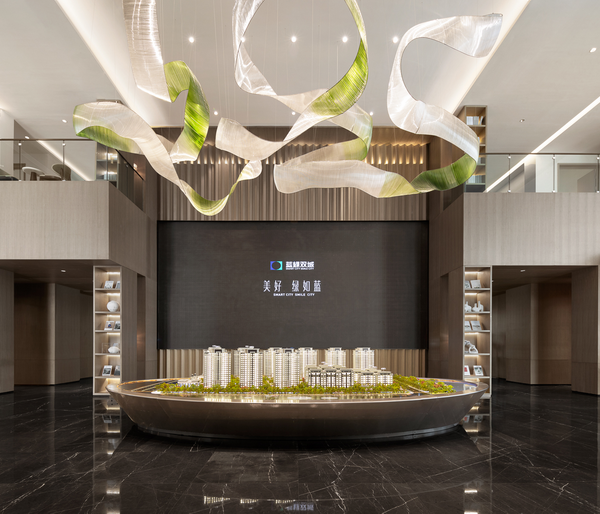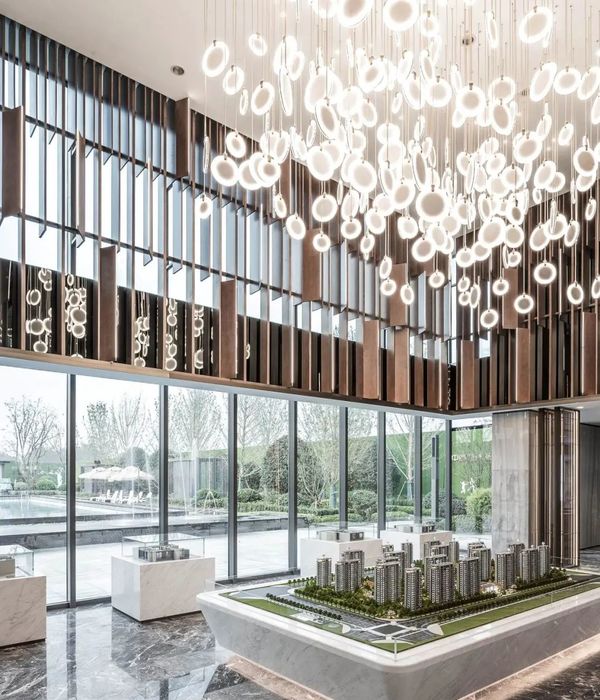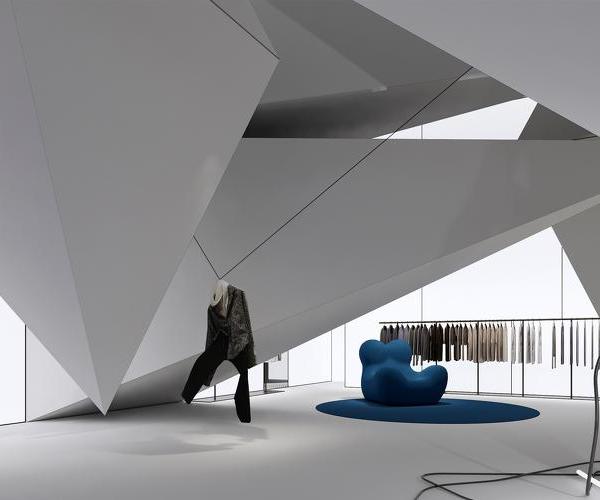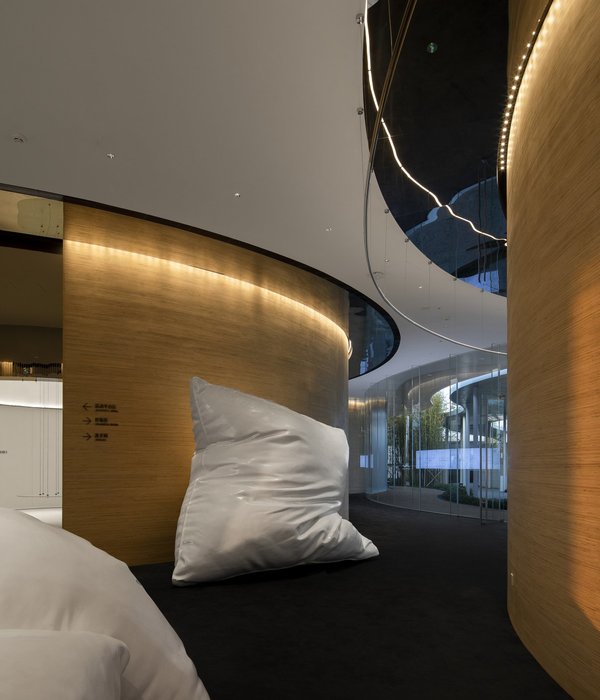- 项目名称:局外·太格茂
- 设计单位:河南曲青春建筑设计事务所有限公司
- 主创设计师:曲青春,赵茂华
- 设计团队:建筑:吉少华,宋鹏亮,吕宇喆
- 室内:王山,高弘,朱歌,刘林
- 景观:贾思奇,何晶莹
- 建筑面积:90420.85平方米
来自河南曲青春建筑设计事务所有限公司
Appreciation towards Henan Qu Qingchun Architectural Design Office for providing the following description:
局外·太格茂,它果真如当初期许的一般,成为了湖心岛上的地标性建筑。如一朵莲花,开在了龙子湖上。作为龙子湖高校区备受瞩目的新地标和郑东新区发展的重点工程项目,在近一年的发展过程中,极具”包容性”与”生命力”的城市共生体,已逐步成为龙子湖湖心岛上的新名片,虽体量不算大,却总那么耀眼。为龙子湖的发展添上了浓墨重彩的一笔。
Visionary Leader·Tag Mall, it really became a landmark building on a mid-lake island as expected. Like a lotus flower, it blossomed on the Longzi Lake. As a high-profile new landmark in Longzi Lake University District and a major project for development of Zhengdong New District, the city symbiont with inclusiveness and vitality has gradually become a new name card of the mid-lake island of the Longzi Lake in the development process in the past one year. Although it is not large, it is always shining. A splash of color is added for the development of Longzi Lake.
▼项目鸟瞰,aerial view ©曲青春建筑设计
项目概况 | Project review
局外·太格茂位于郑州市郑东新区龙子湖湖心岛上,四周各大高校环绕,北临湖心一路,南临平安大道,西临博学路,紧挨龙子湖湿地公园,被绿色的屏障环抱,延续成为一幅优美的天然画卷。
Visionary Leader·Tag Mall is located in the mid-lake island of Longzi Lake in Zhengdong New District of Zhengzhou City. Surrounded by major universities, it is bordered by Huxin First Road to the north, Ping’an Avenue to the south and Boxue Road to the west and is adjacent to Longzi Lake Wetland Park. It is encircled by green barriers and becomes a beautiful and natural scroll.
▼从龙子湖湿地公园望向建筑,view from the Longzi Lake Wetland Park ©曲青春建筑设计
创意构思 | Creative ideas
建筑的意象是开放的、不确定的,如同诗歌一样具有多种不同的内涵。局外·太格茂也是如此。它如花儿一样盛放,更准确地说,它有着花儿一样优美的品质:
The image of architecture is open and indeterminate, and like poetry, it has many different connotations. So does the outsider Germaine. It blooms like a flower, or rather, it has the qualities of a flower:
▼街道视角,view from the street ©曲青春建筑设计
▼入口立面,entrance facade ©曲青春建筑设计
柔和——人们行走其中,能感受到花儿一般的温柔;
轻盈——它摆脱了大地的束缚,不再是滞重的钢筋混凝土结构体,阳光下,轻轻地舞;
生机盎然——它随着微风好像在轻轻地摆动,似在生长;
亲切——它倚侧多姿,好像在亲切的交谈;
纯粹——晶莹剔透的外表展现了纯粹的品质。
Soft – people can feel the flower-like tenderness when walking in it; Light – it is free from the bondage of the earth and is no longer a heavy reinforced concrete structure, gently dancing in the sunshine; Full of vitality – it seems to gently swing with breeze and grow; Amiable – it leans on its side and looks like it is carrying on amiable conversation; Pure – the glittering and translucent appearance shows pure quality.
▼建筑立面,facade view ©曲青春建筑设计
定位 | Positioning
本项目因其用地性质与地理位置的优势定位为:集高端写字楼、商业产品为主导的商业综合体。力求为河南省打造一个集健康、生态、绿色为一体,具有生命活力的新型商务办公模式,打造一个天然的有氧办公空间!
Based on the advantages of land use and geographic location, the project is positioned as follows: a commercial complex dominated by high-end office building and commercial product. It strives to create a new business office mode with vitality and integrating health, ecology and green and create a natural aerobic office space for Henan Province.
▼中庭空间,central atrium ©曲青春建筑设计
设计理念 | Design Concept
新型地标:在人们习惯的概念中,地标建筑往往是以高大体量作为标志的,而本项目恰恰不高仅70多米,但却以独特的美学特征成为地标——形态犹如一朵莲花盛开在龙子湖上。
摆脱常规写字楼的布局:常规写字楼一般是平面中间为交通核心筒,周边一圈走道,走道周围的写字间如同一个个封闭的鸽子笼。而局外项目以一个70米高的大型中庭统合全局,继承了中国以院落为中心的传统布局思想,形成一种中心为空的开放格局。
New landmark: In the concept that people are used to, the landmark buildings often take highness as a symbol, and the project is only 70 meters high, but it has become the landmark due to its unique aesthetic characteristic-like a lotus flower blooming on Longzi Lake.
It gets rid of the layout of the conventional office buildings: the conventional office buildings generally take the middle of the plane as a traffic core and the periphery as an aisle, and the offices around the aisle look like closed pigeon cages. However, the Visionary Leader project integrates the overall situation by a 70-meter-high large atrium, inherits the Chinese traditional layout idea of taking a courtyard as a center and forms an open layout with an empty center.
▼仰视中庭,look up from the atrium ©曲青春建筑设计
人文、生态、艺术结合龙子湖湖心岛独特的地理位置,产生了建筑的艺术形态。室内设计不仅是建筑空间的延续,更是人文、生态、艺术的进一步升华。
借用王维“辋川别院”和白居易“中隐之道”的概念,将山水立轴的整体形态引入到建筑中庭的设计中,让它如日本枯山水一般,隐水隐山后,依然能表达出清华叠幽的山水意境。
Through the combination of humanity, ecology and art as well as the geographic location of the mid-lake island of Longzi Lake, the artistic form of architecture is created. The interior design is not only the continuation of space, but also further sublimation of humanity, ecology and art.
Borrowing the concepts of Wangwei’s “Wangchuan yard” and Bai Juyi’s “Mid-hemit approach”, the overall shape of landscape vertical shaft is introduced into the design of the building atrium, so that it can still express a secluded landscape artistic conception after water and mountains are hidden, like the drying landscape of Japan.
▼设计意向,design concept ©曲青春建筑设计
一栋建筑犹如一个立体城市,每一个商铺和写字间均围绕中庭展开。人们走在走廊上犹如行走在步移景异、场景变幻多姿的街道上。
One building is like a three-dimensional city, and each shop and office are surrounding the atrium. People walk on the corridor like walking on a street which varies sceneries by changing view points and has varied scenes.
▼将山水立轴的整体形态引入建筑中庭设计 ©曲青春建筑设计 the overall shape of landscape vertical shaft is introduced into the design of the building atrium
绿色生态:局外的设计充满绿色生态的思想,中心庭院阳光充沛、绿意盎然,人们生活在其中犹如置身在立体花园中。
Green ecology: The design of Visionary Leader is full of green ecological idea, and the central courtyard is sunny and full of green. People live in it as if they were in a three-dimensional garden.
▼5层连廊中庭,connecting corridor atrium on the 5th floor ©曲青春建筑设计
▼5层连廊中庭,connecting corridor atrium on the 5th floor ©曲青春建筑设计
13层办公空间,office area on the 13th floor ©曲青春建筑设计
以系统性设计思维,从空间的色彩、温度等感官类,道具、装置等思维刺激类,动线设计、功能间隔等行走聚散类,三维入手,合力创造一种新鲜有趣的购物空间体验,彻底摆脱购物中心同质化竞争。
Fresh and interesting shopping space experience is created by starting from systematic design thinking, space color, temperature and other sense types, props, devices and other thinking stimulating types, motion trend design, function interval and other walking meeting and parting types and three dimensions, so as to completely get rid of the homogeneous competition of shopping centers.
空间装置,spatial installation ©曲青春建筑设计
项目名称:局外·太格茂
设计单位:河南曲青春建筑设计事务所有限公司
项目设计&项目完成: 2017&2019
主创设计师:曲青春、赵茂华
设计团队:建筑:吉少华、宋鹏亮、吕宇喆
室内:王山、高弘、朱歌、刘林
景观:贾思奇、何晶莹
项目地址:河南郑州
建筑面积:90420.85平方米
Project name: Visionary Leader·Tag Mall
Design unit: Henan Qu Qingchun Architectural Design Office Co., Ltd.
The year of project design & completion: 2017&2019
Chief designers: Qu Qingchun, Zhao Maohua
Design team:- Building: Ji Shaohua, Song Pengliang, Ly Yuzhe- Interior: Wang Shan, Gao Hong, Zhu Ge, Liu Lin- Landscape: Jia Siqi, He Jingying
Project address: Zhengzhou, Henan Province
Building area: 90420.85 square meters
河南曲青春建筑设计事务所有限公司
{{item.text_origin}}




