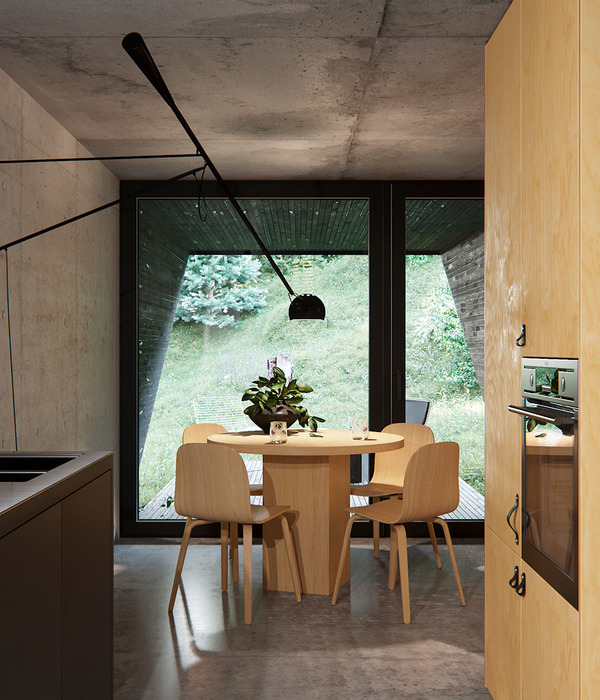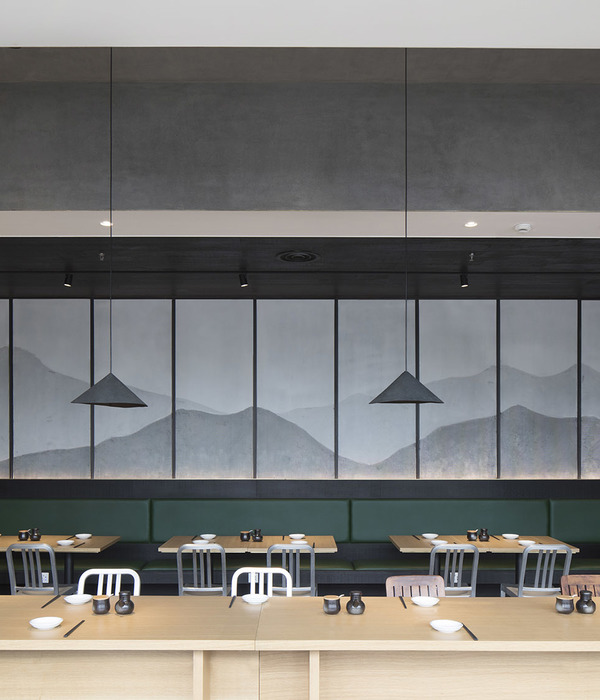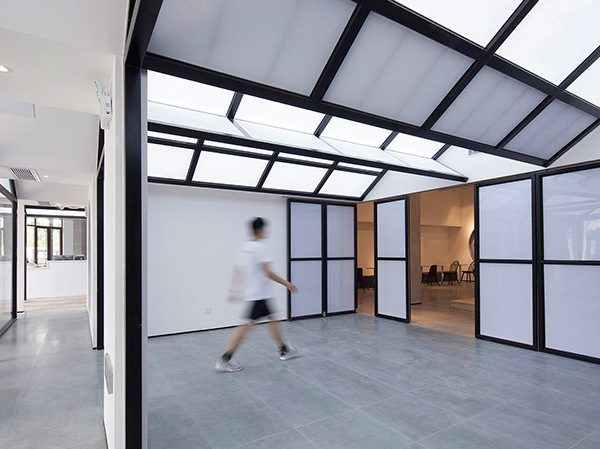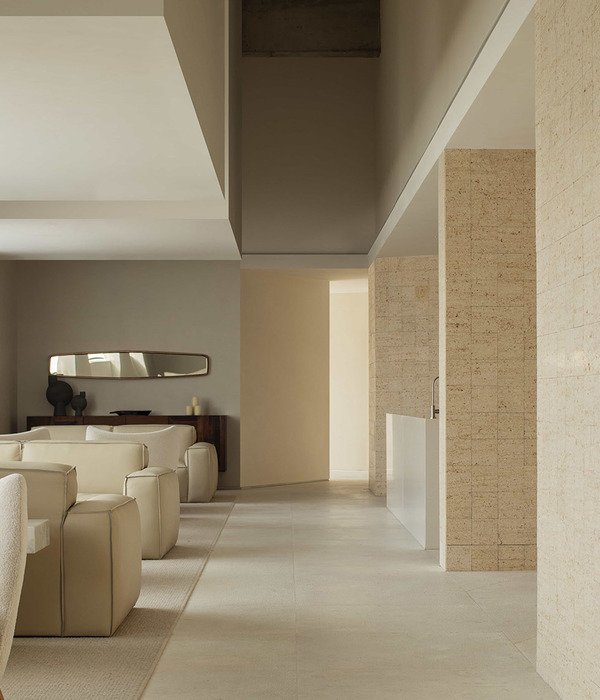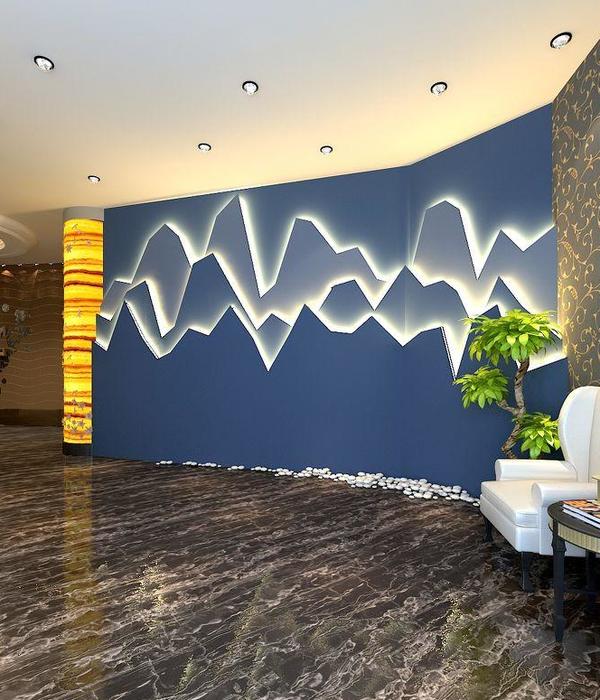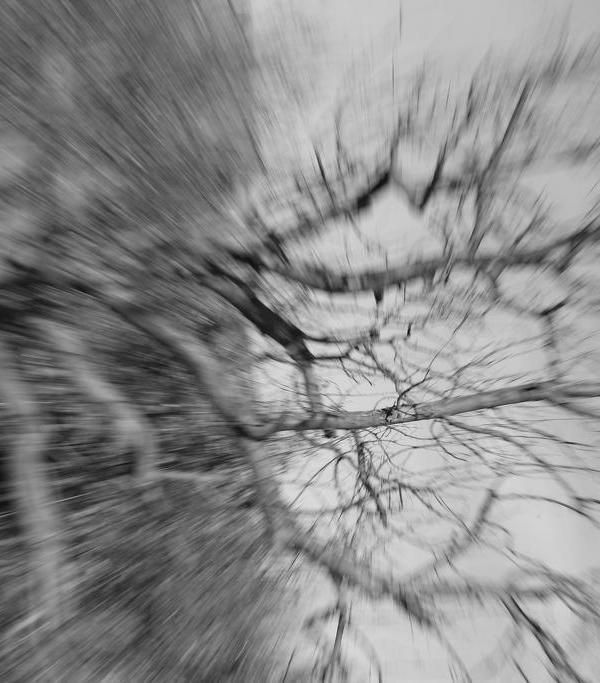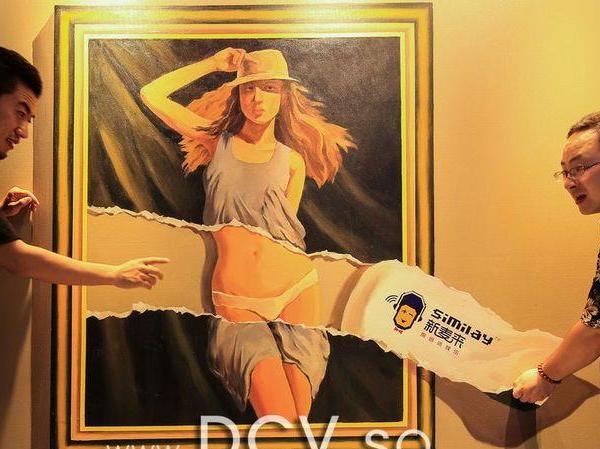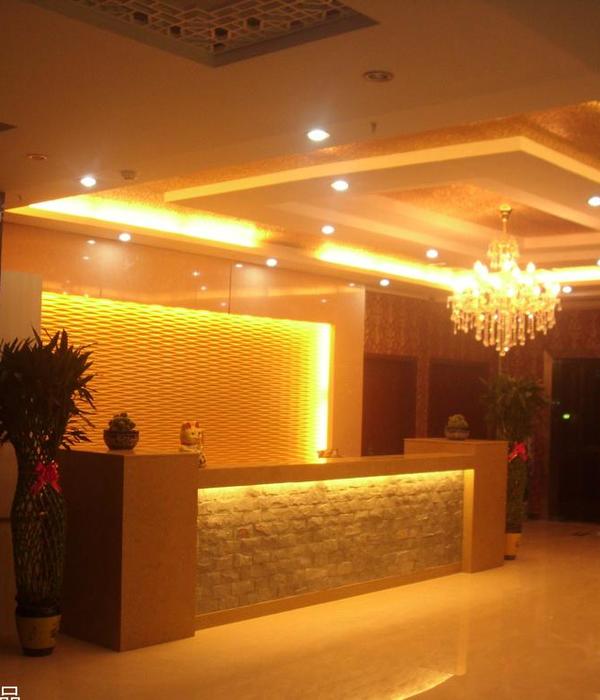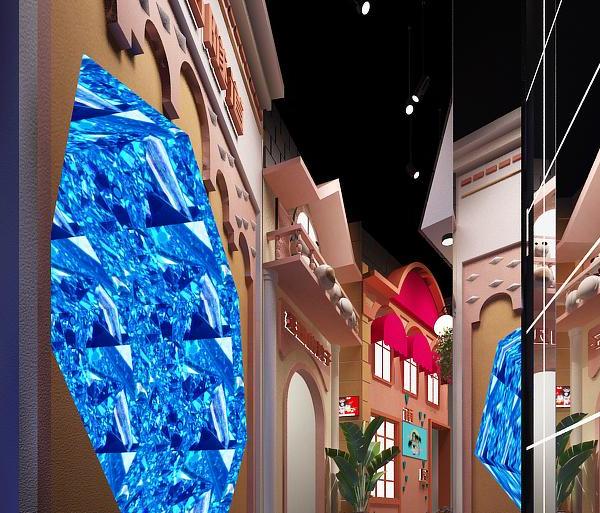▼轴测,axon © Urbensis
从用于地面的混凝土及木材,到用于墙面的聚碳酸酯、玻璃和钢材,建材的选择突出场地设计的高科技理念,而大量的LED屏幕显示使得各种类型的展示更为生动。
The material selection ranges from concrete and wood for the flooring to polycarbonate, glass and steel for the walls. This selection highlights the technological nature of the space, with a series of eye-catching LED screens that allows different presentation formats.
▼建材的选择突出高科技理念, the material selection highlights the technological nature of the space © Hector Peinador
▼LED屏幕,LED screen © Hector Peinador
MeePark智能型会展场地将为人们会面,社交,开展活动及分享创意提供绝佳的交流平台。同时也将成为中国成功从制造业转型升级加强自销的标杆。
MeePark will become an ideal platform for people to meet, socialize, hold activities and share innovative ideas. The space is a symbol of the narrative of China as a country: evolving from being the factory of the world to promoting local consumption of its own products.
▼会展整体概览,overall look © Hector Peinador
建材 Materials
▼功能分区,function blocks © Urbensis
▼多功能示意,multifunctional diagram © Urbensis
▼平面,plan © Urbensis
▼二层平面,mezzanine floor plan © Urbensis
位置:中国北京 项目类型:委托 项目状态:建成 客户:北京蓝色光标品牌管理顾问股份有限公司 项目面积:700m2 业务:室内 领域:休闲 建筑师:Urbensis 域建 首席建筑师:马努·索诺萨 项目建筑师: Andrea Ramos Rodríguez 团队(A~Z) :María Díaz Martín, Mario Sebastián González, 李雪莹 摄影师:Hector Peinador
Location: Beijing, China Type: Commission Status: Completed Client: BlueFocus Communication Group Co Ltd Area: 700 m2 Services: Architecture, Interiors Sector: Leisure Architects: Urbensis Principal Architect: Manuel Navarro Zornoza Project Architect (A~Z): Jorge Cortés de Castro, Andrea Ramos Rodríguez Team (A~Z): Manuel Coves Botella, María Díaz Martín, Wen Zhang Photographer: Hector Peinador
▼二层的休闲餐厅朝向通高空间, the second floor facing to the double height of the entrance © Hector Peinador
BlueFocus Communication Group decided to develop a series of venues in multiple locations across Mainland China. The first was then established in Beijing, at the same location used for the Group’s Headquarters, a former Panasonic factory complex of recent renovation. Such a decision is an unmistakable reflection of the company’s priorities, to evolve in China from a manufacturing power into a creative force, under the leadership of its charismatic Chairman Mr. Zhao Wenquan.
▼入口,entrance © Hector Peinador
因此,蓝色光标集团选择了一座700平方米,净空高度8.5米的厂房,将其翻新改建成南北朝向用于集团会展的活动场地。MeePark智能型会展场地为不同类型的客户提供会展活动的场地。客户群体包含本土企业,中小型企业乃至跨国集团,如百事集团和大众集团等。
For this end, BlueFocus selected a 700-sqm industrial building, with a free height of 8.50m, established in a north-south orientation, to be renovated and become the venue for the events of the Group. The “MeePark” concept provides a space to host events for a diverse group of clients, ranging from local entrepreneurs and SME’s to multinational corporations such as PepsiCo and Volkswagen.
▼位于北部的餐饮服务区,F&B service area located in the north © Hector Peinador
我们的设计理念将场地分为两个区域:位于北部的餐饮服务区和南部的会展区。客人从北部正门直接进入餐饮服务区。餐饮服务区同时具备接待功能,该区域提供多种接待设施:如衣柜,签名台,卫生间,合照区等。二层的休闲餐厅,朝向高于入口两倍的空旷区,让客户享受更广阔的视野。
The design strategy divides the space into two main zones: F&B service area located in the north and the events zone located in the south. When a guest uses the main entrance on the north side, the F&B service zone functions as a reception area, providing diverse facilities such as a wardrobe, signature tables, washrooms and an area to take pictures. On the second floor, guests can find a casual dining area facing towards the vast space provided by the double height of the entrance.
蓝色光标传媒集团决定在中国大陆多个地区开发一系列地产项目。北京做为第一个选址点,如今的蓝色光标集团总部,由曾经的松下大型工厂改造而成。这一决策契合了蓝色光标集团在董事长赵文权先生的带领下,以将中国从制造业进入创意产业的转型为首要目标。
活动区 Events Zone
南部会展区高8.5米,保留旧工厂原有的框架结构,做为一段历史的见证。如今重生为一个多功能展厅。主要区域配备了各种元素,能在短时间内根据需求进行功能转换:天花板的可升降式LED大屏幕,左侧墙体的推拉式舞台以及右侧墙体的推拉式阶梯坐席。所有的创意设计能满足不同活动场地的功能需求。比如:产品展示,辩论研讨会、现场音乐会等。
The events zone is an 8.50m high space where pre-existing trusses have been left visible as a heritage from the old factory, now reborn as a multifunctional space. The main area is equipped with all sorts of elements than can transform the space in a matter of minutes: a big LED screen descends from the ceiling; the stage area appears from the left side wall; benches open up to create a sitting area on the right. All these artifacts provide a transformative space that successfully deals with different activities and events: from product presentations or debates to live music concerts.
▼会展区能满足不同活动场地的功能需求, events zone successfully deals with different activities and events © Hector Peinador
▼会展区概览,the events zone overview © Hector Peinador
{{item.text_origin}}

