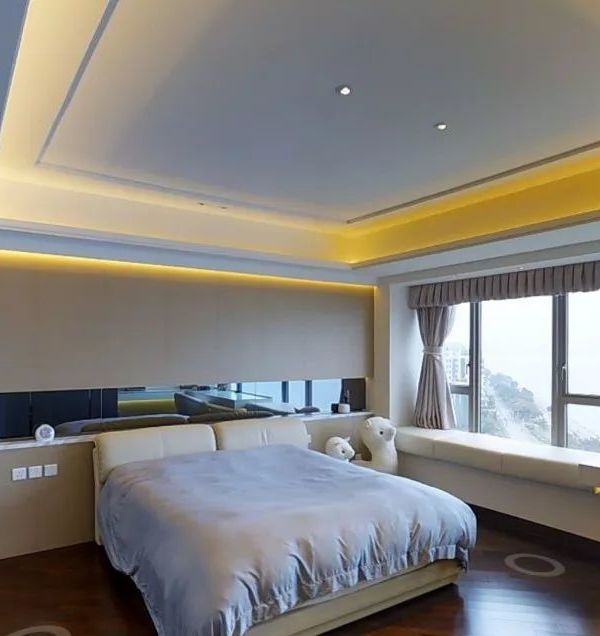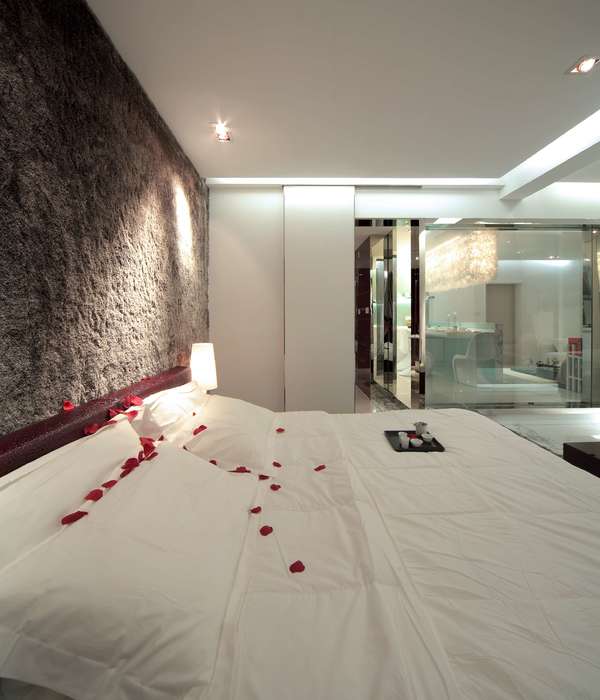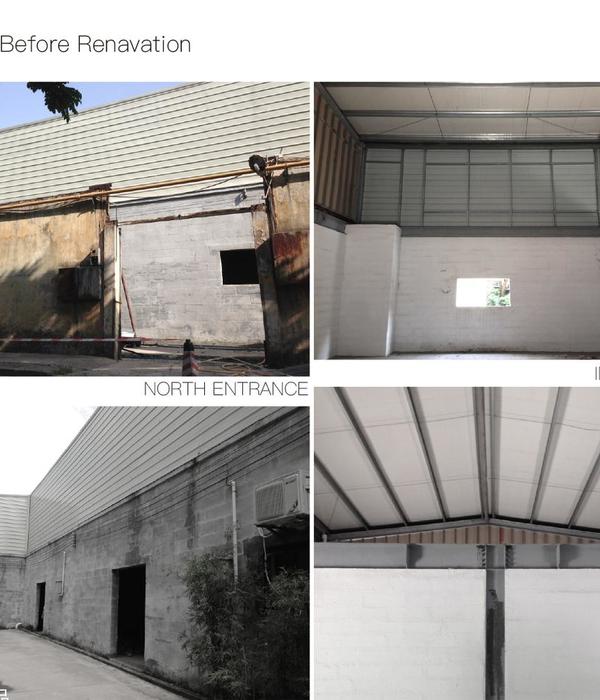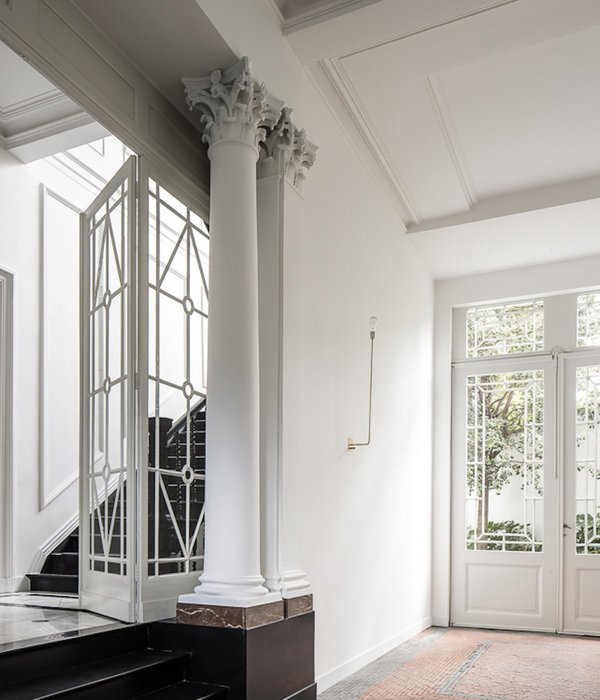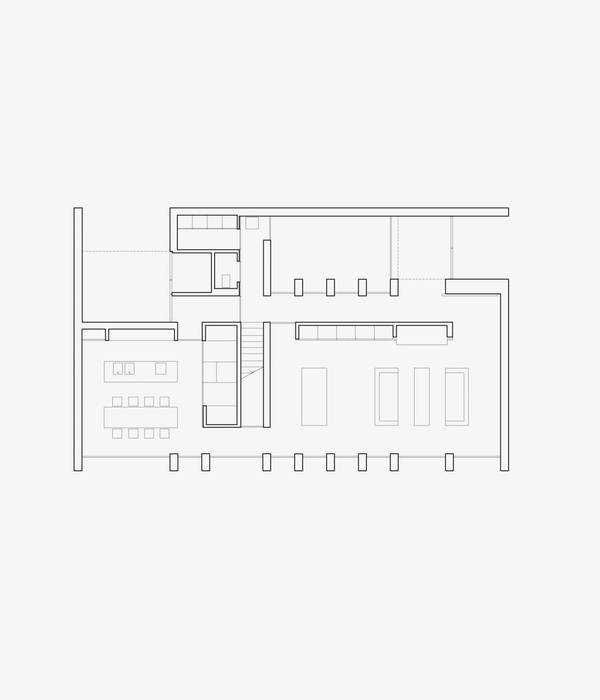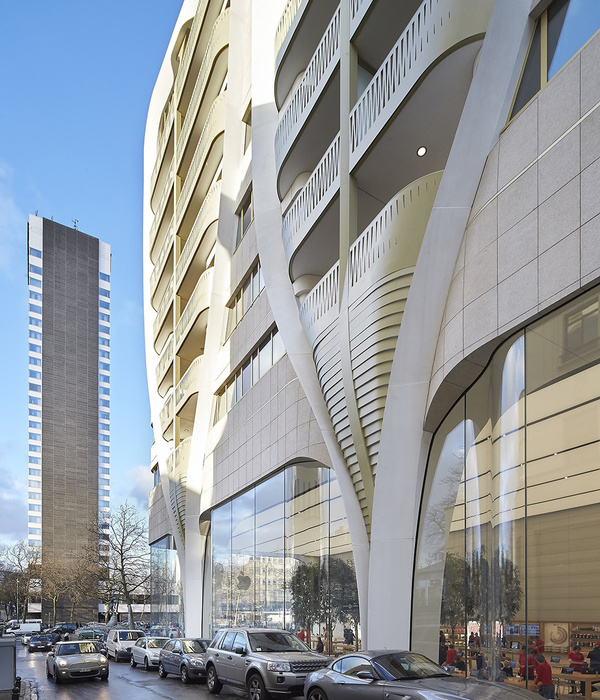Architect:Estudio Abramzon
Location:Buenos Aires, Argentina; | ;
Project Year:2019
Category:Apartments;Housing
These building is located in a corner of the city, continuing with the urban fabric and the volumetry of the block, flush with the boundaries.
A draft was projected on the facade moving the structural concrete walls of the building on each floor, and causing a set of vertical planes in motion, with horizontal planes that highlight the levels of the building.
The predominant material is exposed concrete throughout the facade, together with the glass skin fronts in the corner. The withdrawal differs from the volume in revoked masonry.
The corner was released, generating a semi-covered access to the commercial retail in double height. This place occupies almost the entire corner, with large glass fronts. It also has a deposit in the basement and a mezzanine.
The building has a ground floor and ten floors of housing. A set of full and empty spaces was projected at the corners of each floor, interspersing the windows with the concrete walls. This creates an interesting and dinamic facade.
▼项目更多图片
{{item.text_origin}}

