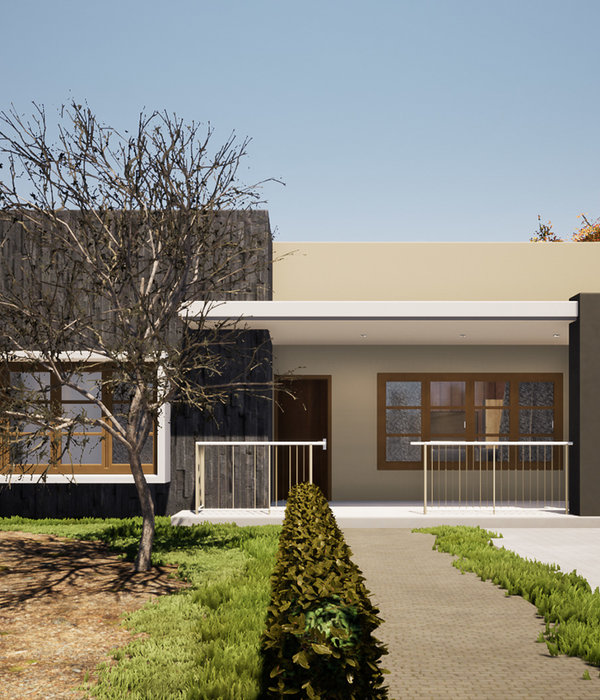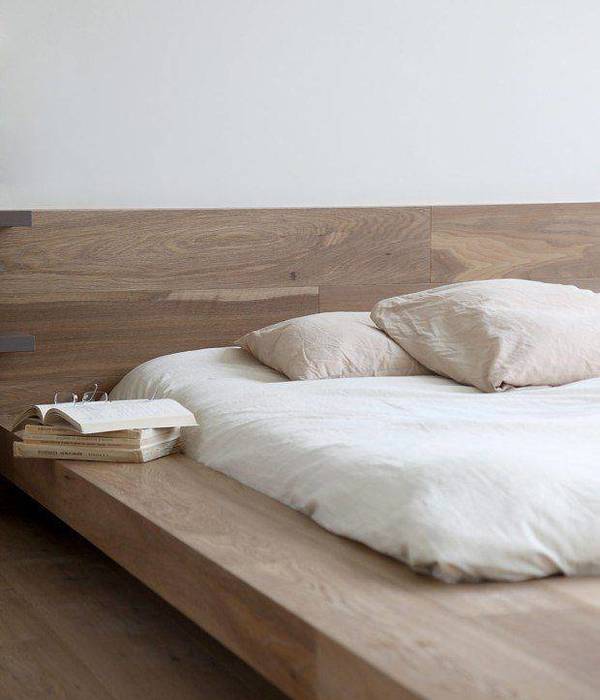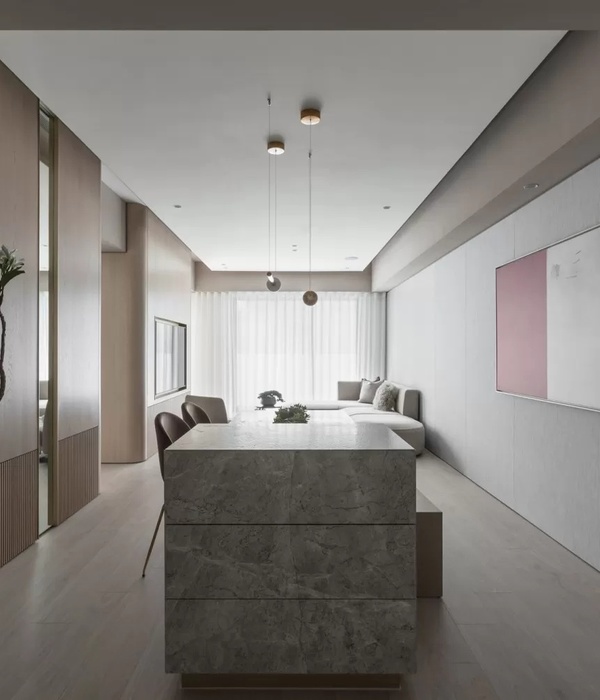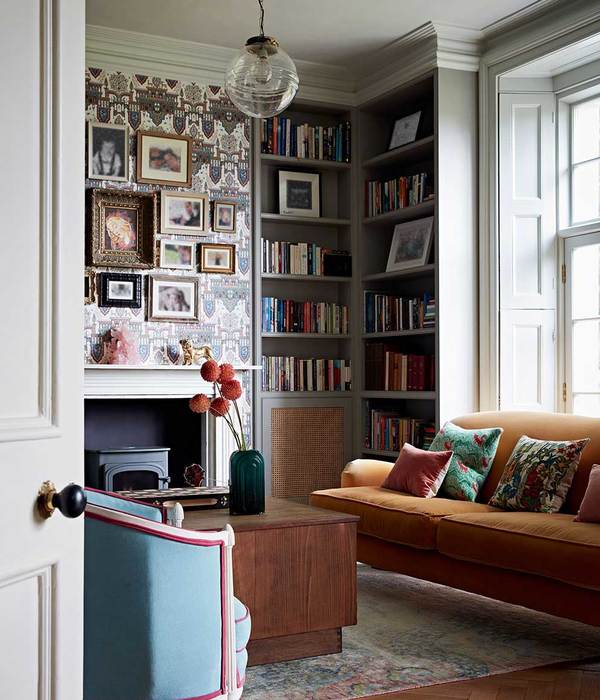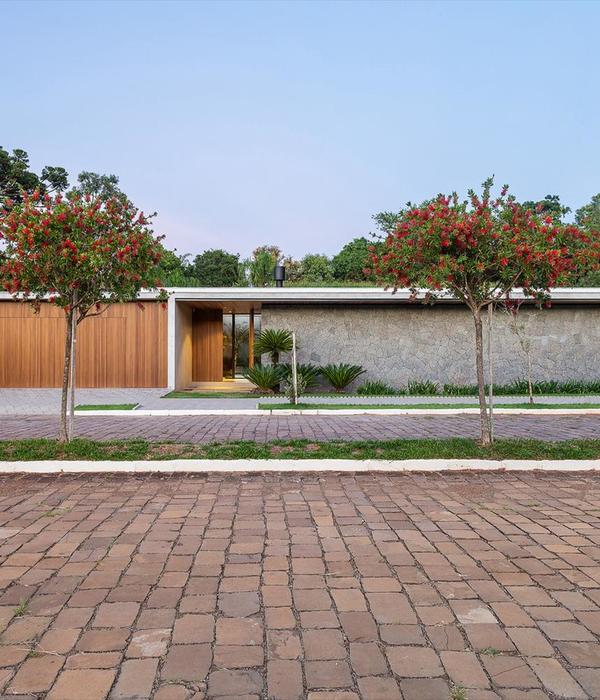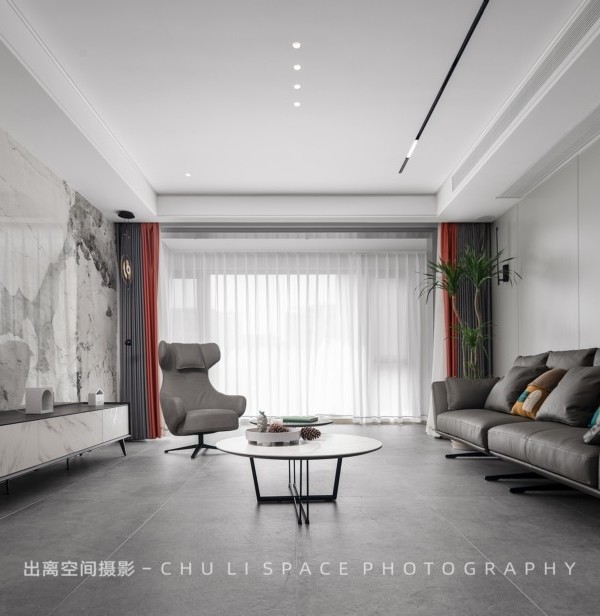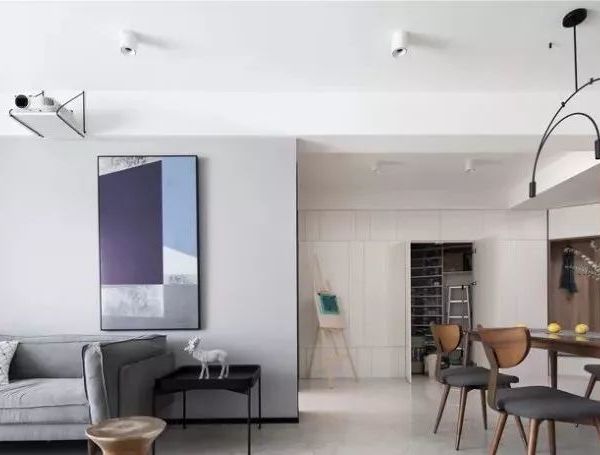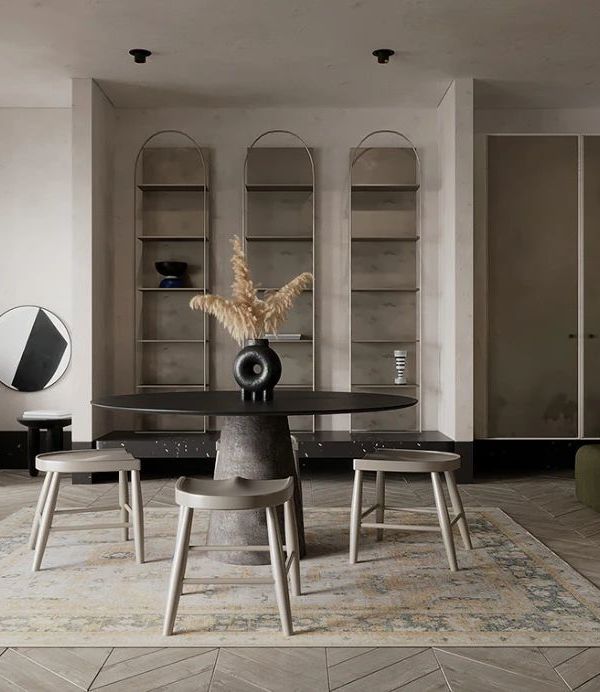Architects:CORE Architects
Area :3875 m²
Year :2021
Photographs :Alexander Bogorodskiy
Manufacturers : Antonio Lupi, Inalco, KARMAN, LIGNOTREND, OTIIMA, Quooker, Roche Bobois, Tom Dixon, Unopiu, Wall & Decò, Altoconforto, Archicad, Arrital, BO CONCEPT, BRUMA, Core Architects, ELOA, EMBARRO, Gosimat, I-Led, +11Jeroen Buitenman, KERLIT, KNX & CONTROLE 4, Leonel Mestre, MOPAR, MULTIGAM, Revesol, SOLARPOWER, Smeg, Zinco, edelundstein-11Antonio Lupi
Architecture Concept : Anabela P. Macieira (Lead-designer), Ana Rita Paulino
Interior Designer : CORE-Architects Lda
Lighting Designers : CORE-Architects Lda
Environmental & Sustainability Consultants : CORE-Architects Lda
Project Managers : CORE-Architects Lda
City : Loulé
Country : Portugal
A self-sustained house designed to passive house principles, perfectly sitting on its hill.
Design brief. The project of “Casa Azul” involved the renovation of an old farmhouse and its extension. The objective was to develop a contemporary family home providing a healthy, sustainable & unique living space according to the client’s lifestyle.
The 5,230-m2 plot is populated with old olive, almond & orange trees. The shape of the new building was based on bioclimatic & topographic surveys. The North facade is planned narrower & closed to keep cold winds away. The South is wide & open like a fan & offers spacious open plan living with ocean views & natural sunlight.
Perfectly fitted into the steep sloped landscape & seamlessly connected to the existing house, sleek and clean lines were combined with subtle traditional elements, referring to the Portuguese’s roots of the German-Portuguese habitants. The applied ”PASSIVHAUS” principles created a highly energy efficient, comfortable eco friendly home.
Appearence and finish. In order to create calmness and softness, natural, throughout the house repeating materials, where chosen. The architectural language emphasizes the influence of materials found in surrounding nature.
Interior design. Consistency of materials & shapes throughout the house. The wooden flooring of the bedrooms were used to build the bespoke kitchen cabinets. CORIAN used for bespoke designed sinks and stairs leading to the basement. Portuguese tiles used in patio walls, in the pool and on the bespoke designed dining room sideboards. The intention was to maintain material coherence between the various atmospheres of the house.
We build with and within nature, which means using natural building materials, helping the house to blend into its surroundings and reducing its chemical impact and carbon footprint. Maintaining a natural ecosystem by using salt instead chlorine for the pool. Reusing the wastewater for the garden and producing our own electricity, which makes the house self-sustained.
▼项目更多图片
{{item.text_origin}}

