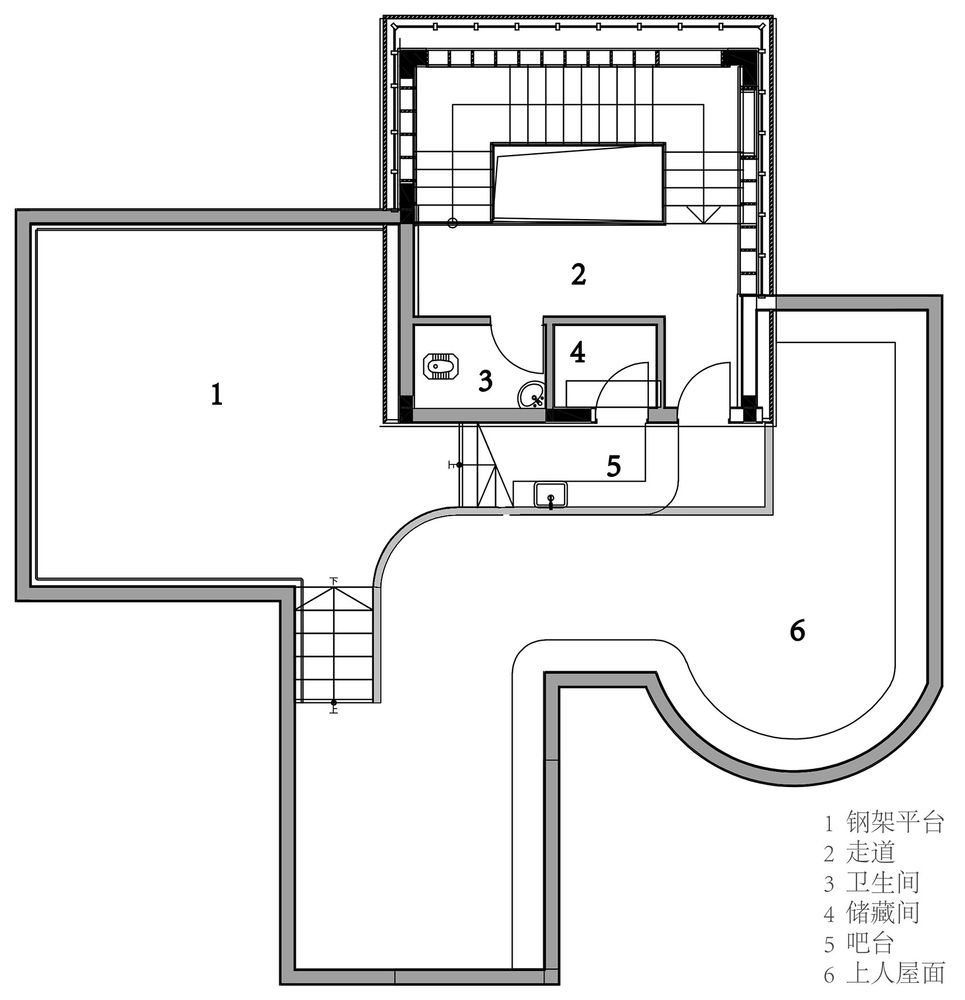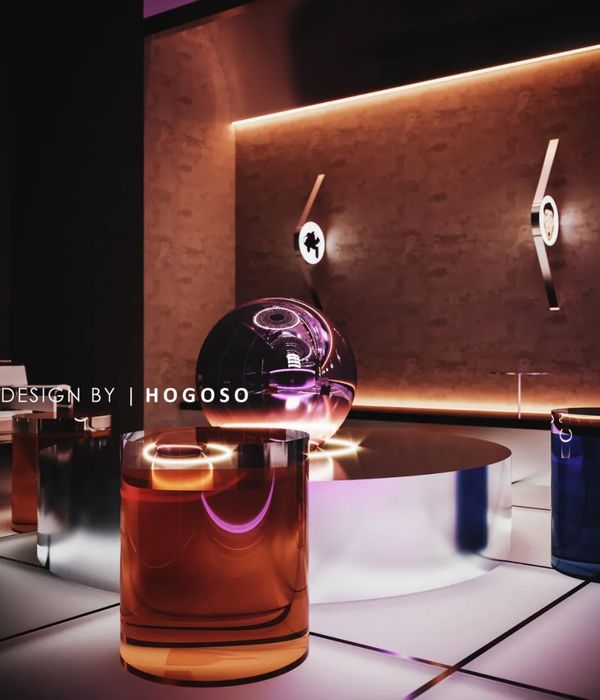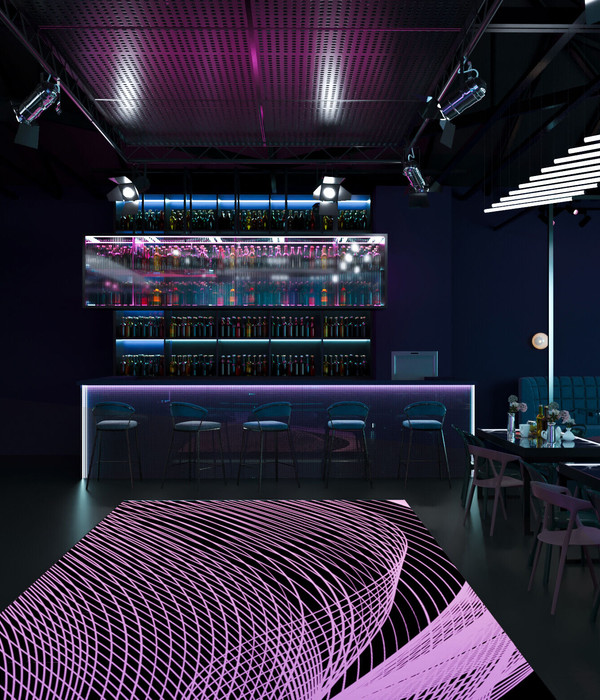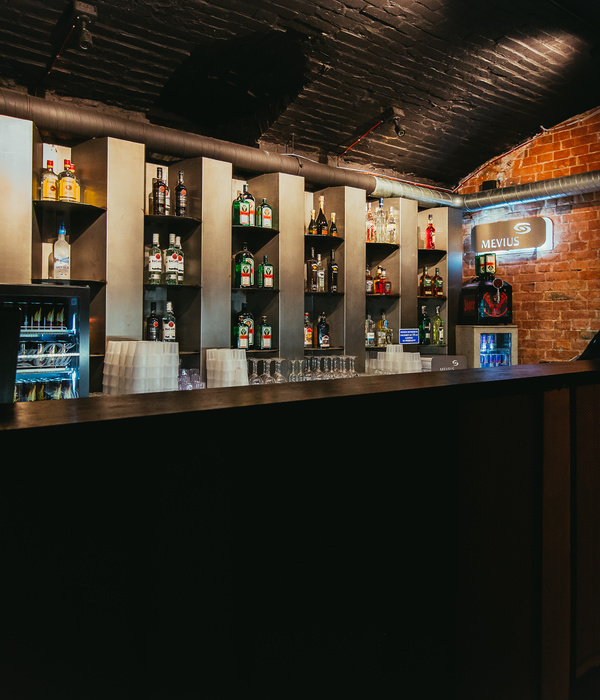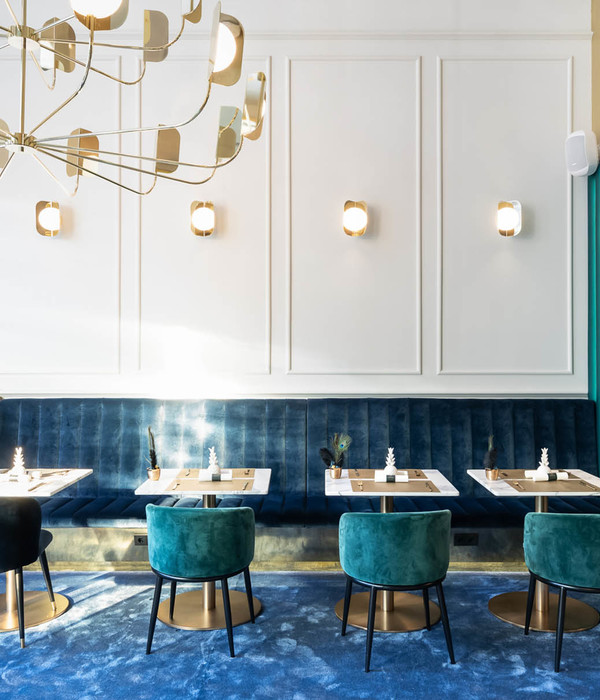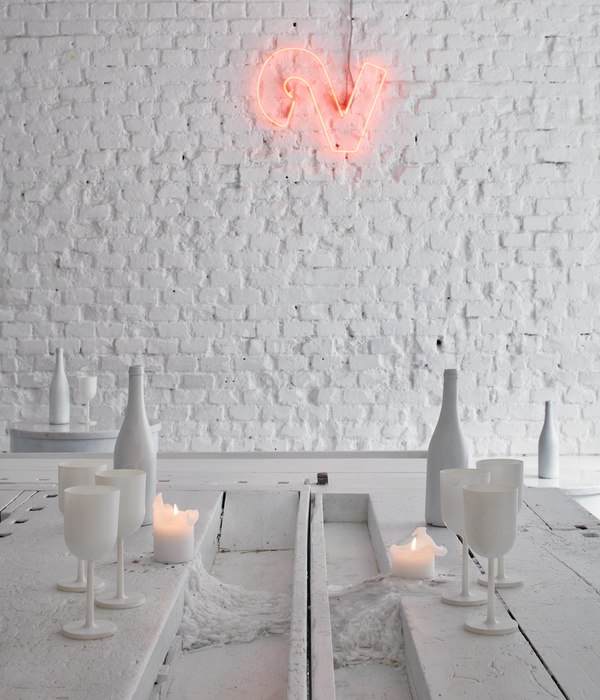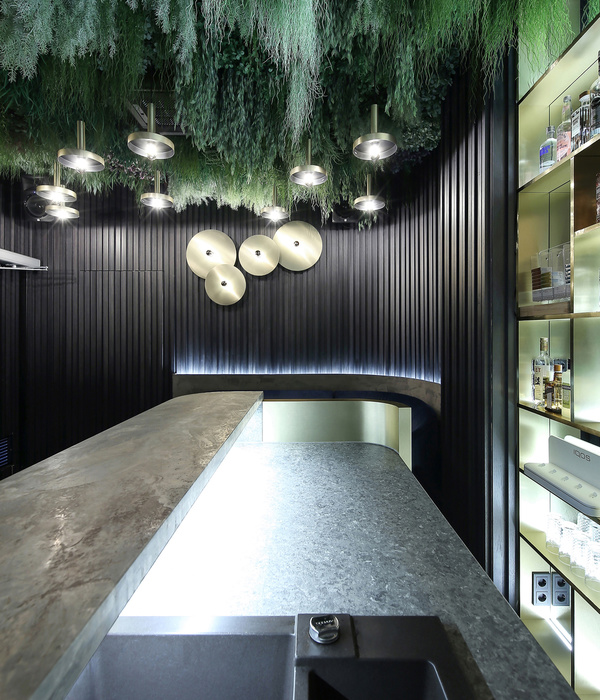礁石书塔 | 深圳 城外建筑
项目背景 Project Background
项目位于深圳大鹏半岛的较场尾,北临古城大鹏所城、东山寺等历史古迹,南邻龙岐湾,与七娘山隔水相望。作为大鹏半岛唯一有海岸线的村庄,这个昔日默默无闻的关外小渔村,自2007年前后,一批热爱水上运动和休闲度假的现代都市人于此租赁村居民房,并以其自发形成最早期的民宿。随着时间的发展,涌入较场尾村的人流急剧增加,5公顷面积集中了近400家风格各异的民宿客栈,成为闻名全国的风情民宿小镇。
The project is located at the Jiaochangwei of Shenzhen’s Dapeng Peninsula, with historical monuments such as the ancient city of Dapeng Shuocheng and the Dongshan Temple to the north, and Longqi Bay to the south, which is across the water from Qiniang Mountain. Jiaochangwei as the only village with a coastline on the Dapeng Peninsula, was unknown in the past. Since 2007, a group of modern urbanites who love water sports and leisure vacations rented village houses here and formed the earliest B&Bs with their spontaneity.With the development of time, the influx of people into the village of the more field tail increased dramatically, 5 hectares of area concentrated in nearly 400 different styles of bed and breakfast inns, become known throughout the country as the style of bed and breakfast town.
▼海边的礁石书塔,Reef book tower by the sea © 吴嗣铭
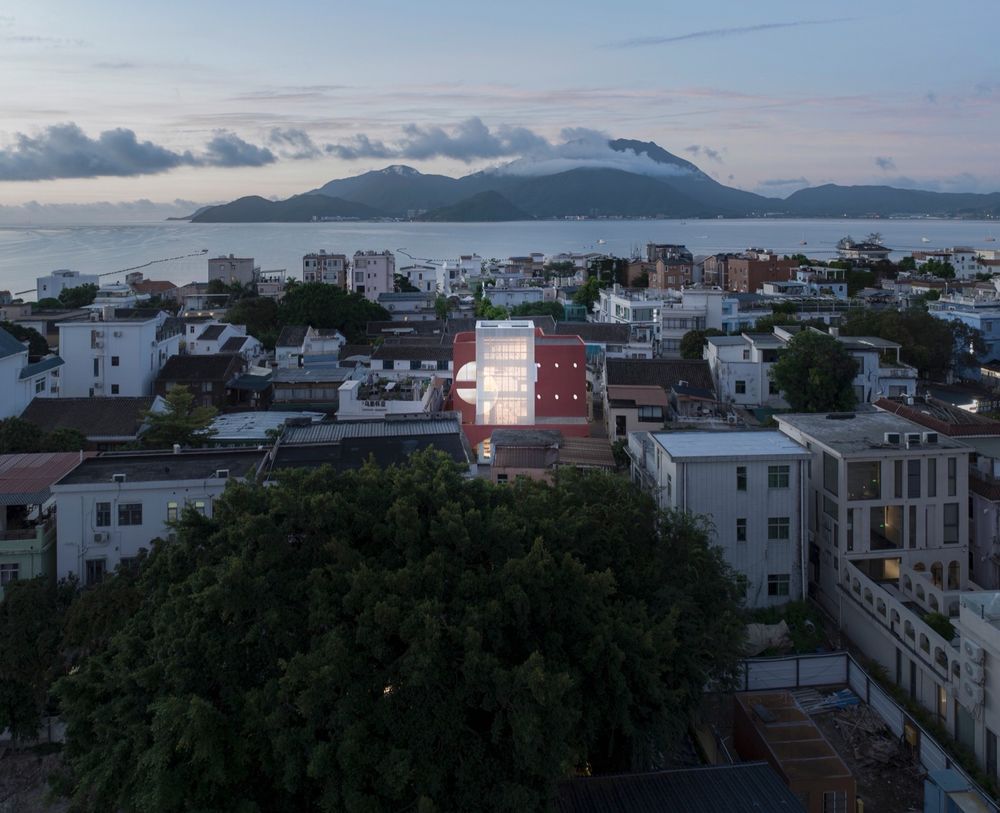
随着建设的蓬勃发展,村落呈现出一种荒蛮生机的同时,各家各户对于空间的争夺也带来了一些问题:阳光,空气,隐私等权利被侵蚀;公共空间的占据也使村落逐步失去一种空间的松弛度,村落动线被完全挤压到内街及海滩两条平行线上,村落内部拥挤不堪,了无生趣。这也正是经济产业模式单一带来的物理空间层面无趣的结果。村落逐渐失去了真正意义上的公共空间——人们停留休憩,交流互动的多元空间。同时,在整个高速建设的过程中,建筑风貌没有有效指引,建筑边界及高度的肆意扩建,使得整个村落呈现出凌乱无序的状态。当我们第一次来到“中心街道”的时候,完全无法感受到海洋的气息,只有各式的招牌及慵懒的人群可以让你感受到一丝度假气息。在这样的环境下,我们选择了一种克制而又“张扬”的方式介入。
▼村落肌理不同时期的演变,The evolution of the village fabric over different periods © 城外建筑

With the vigorous development of the construction, the village presents a kind of barbaric vitality, at the same time, the competition for space among families also brings some problems: the rights to sunlight, air, privacy and so on have been eroded; the occupation of public space has also caused the village to lose a kind of spatial looseness gradually, the dynamic line of the village has been completely squeezed into the two parallel lines of the inner streets and the beaches, the village is crowded and has gradually become uninteresting; This is also the result of the uninteresting physical space brought about by the single economic and industrial model. Under the pressure (of capital), the village gradually loses the true meaning of public space – a pluralistic space for people to stay, rest and interact. At the same time, in the whole process of high-speed construction, there is no effective guide to the architectural style, building boundaries and height of the arbitrary expansion, making the whole village presents a messy and disorderly state. When we first came to the “center street”, we couldn’t feel the sea atmosphere at all, only various signboards and lazy people can make you feel a hint of vacation atmosphere. In such an environment, we chose to intervene in a restrained yet ” publicity” way.
▼屹立在海边小镇的红色礁石,A red reef standing in a seaside town © 吴嗣铭
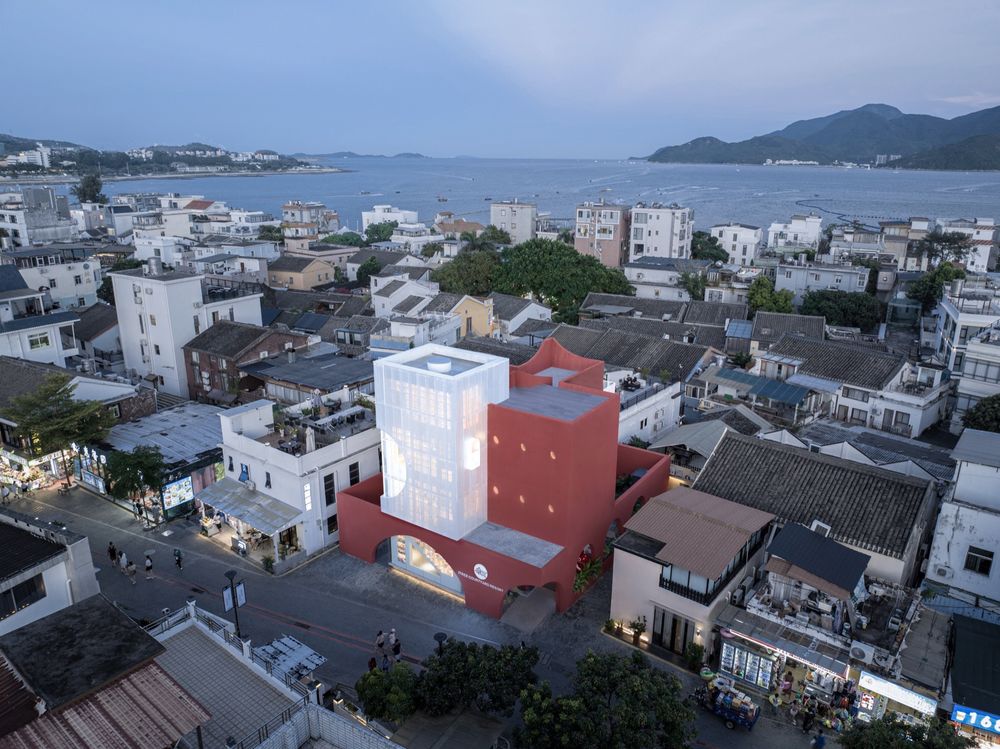
空间策略 Space Strategy
以退为进,重建秩序,面向社区,共享空间。
To retreat into progress, rebuild order, face the community, and share space.
▼小镇中的红色礁石, Red reef in the village © 吴嗣铭
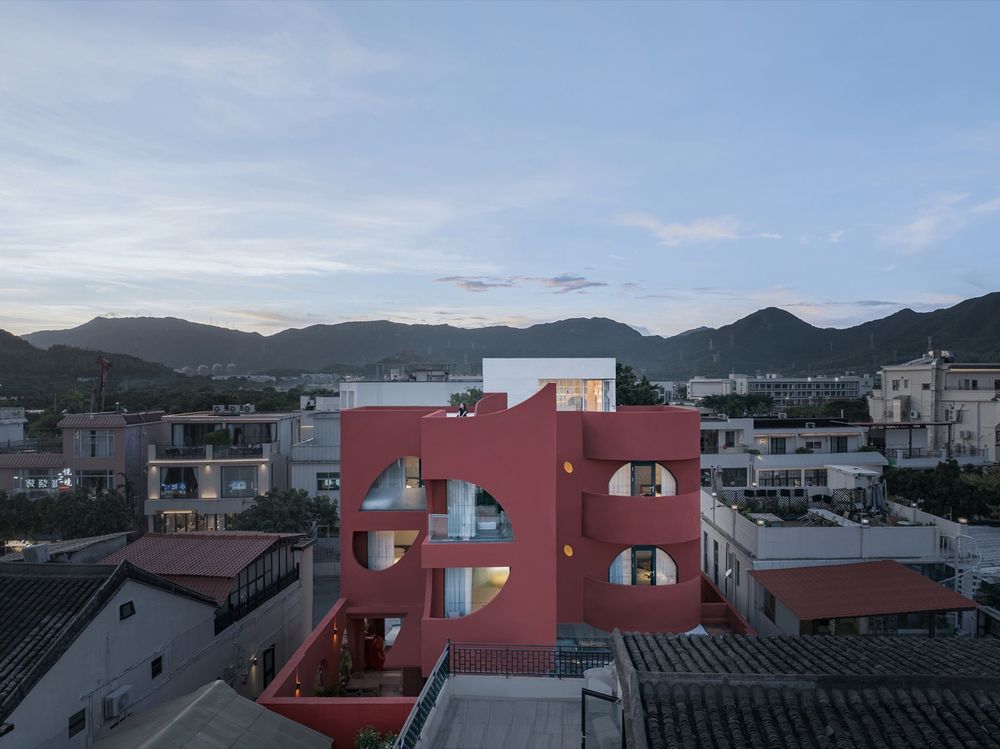
1) 圆拱阵列围墙,街巷空间的秩序重建 Round-arched array walls, re-establishing order of street space
项目场地紧邻一条繁杂的老街,除了临街视野相对开阔,其余三边均与邻居房子紧挨着。所有建筑都占满了红线边界,以一种剑拔弩张的抢夺姿态和呆板的建筑表情回应周边。建筑之间的缝隙成了无趣的、消极的窄巷。
The project is affixed to the edge of a busy old street, and except for the relatively open view from the street, the rest of the three sides are adjacent to the neighboring houses. All the buildings occupy the red line boundary, responding to the neighborhood with an attitude of sword grabbing and dull architectural expressions. The gaps between the buildings become uninteresting and negative narrow alleys.
▼面向街道的拱形外廊,A vaulted verandah facing the street © 吴嗣铭
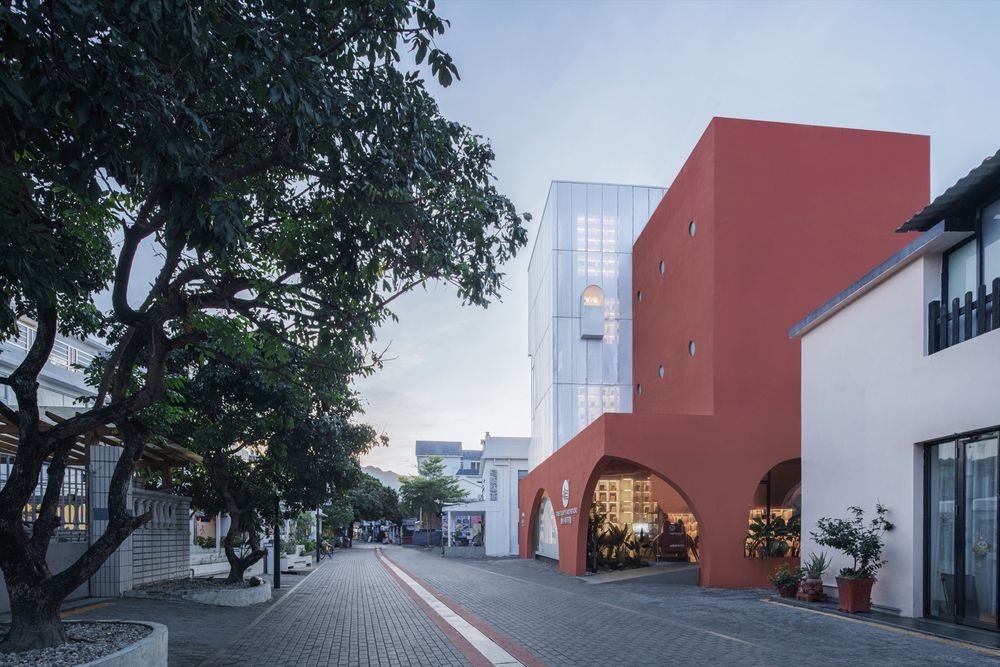
通过新的圆拱墙体置入,形成几何序列清晰的沿街界面,开放通透的洞口,加强室内外视线互动。在内部,以九宫格对本已局促的场地进行细分,将四个角部设计为不同特质的庭院空间,作为建筑和周边的空间过渡。这种既充分占据又自由开放的暧昧关系,给周边邻里带来更为戏剧性的空间张力。
▼体块生成,Block generation © 城外建筑

In the early stage of the design, we put in a new arched wall to form a geometrically clear interface along the street; and the holes in the wall enable the transparency of the sight line and the interaction of people to take place; an orderly and free spatial order interface of the street can be established. Inside, we use the nine-grid to subdivide the already confined site, and design the four corners as courtyards with different qualities, which serve as a spatial transition between the building and the neighborhood. This ambiguous relationship between full occupation and free opening brings more dramatic spatial tension to the surrounding neighborhood.
▼开放的对角入口,Open diagonal opening © 潮声
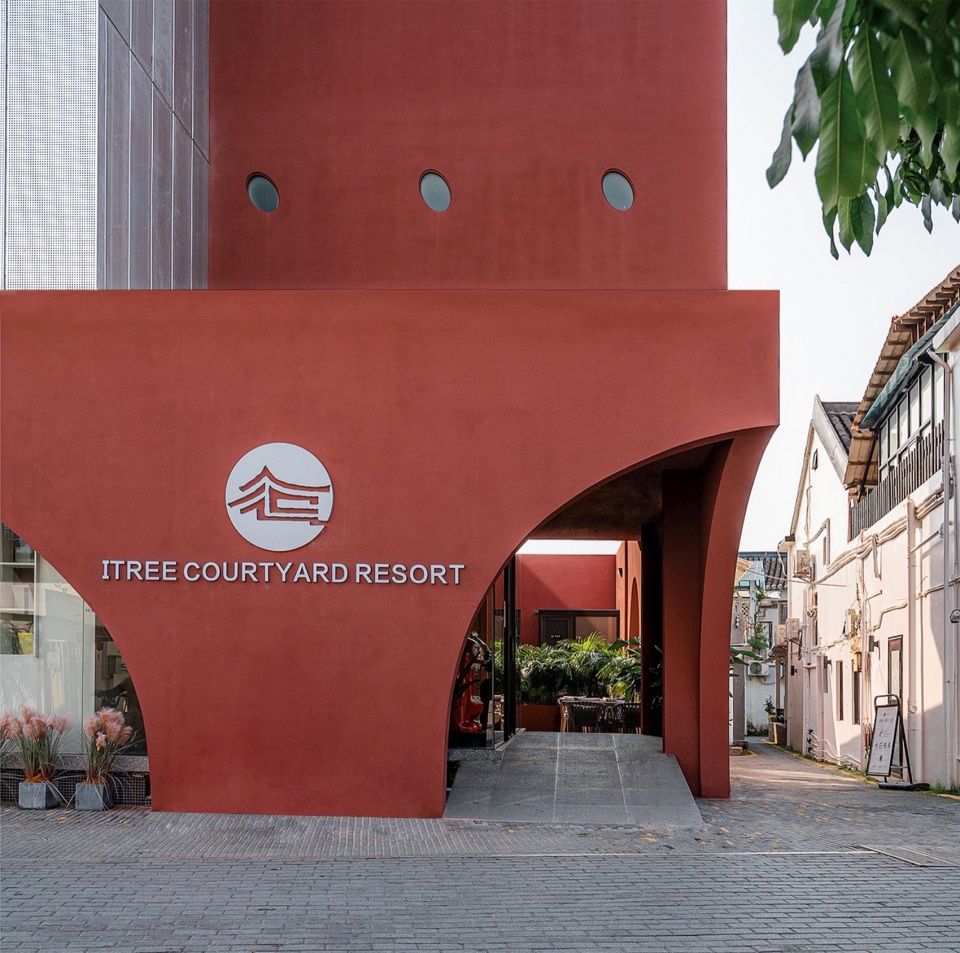
2) 体量角部切割,立体空间的退让 Volume corner cutting, the retreat of three-dimensional space
整体建筑也顺应首层的九宫格关系,对建筑的四个角位进行切割,让自身体量弱化,和周围建筑之间留出更多的缓冲空间,把立体空间部分让渡给了村落,形成了建筑之间的空隙;而建筑本身,也在这个过程中自然形成更适宜的体量尺度。在一系列的退让动作中,逐步建立自身建筑的空间关系和尺度感。
The building also follows the relationship of the first floor’s nine-square grid, cutting the four corners of the building, so that its own volume has been greatly weakened, leaving more buffer space between it and the surrounding buildings, and ceding part of the three-dimensional space to the village, forming a gap between the buildings; and the building itself has naturally formed a more appropriate scale in this process. In a series of concessions, the building gradually establishes its own spatial relationship and sense of scale.
▼红色体块的设计取自海岸礁石,the design of the red block is taken from the coastal reef © 潮声

外部形式 External Form
以永恒的几何回应原初的自然。建筑以简洁的方型体量和弧形洞口,塑造隽永的形体,在繁杂的外部环境中营造一种理性克制的诗意。白色的垂直体块是竖向交通和书架空间相结合的公共空间部分,面向街道一侧,覆以轻盈朦胧、半透明的穿孔铝板,与街区形成互动关系。
Responding to original nature with timeless geometry. With simple square volumes and curved openings, the building creates a timeless form, creating a rational and restrained poetry in a busy external environment. The white block is a public space combining vertical traffic and bookshelf space, arranged on the side facing the street and covered with light and hazy translucent perforated aluminum panels, forming an interaction between the interior space and the neighborhood.
▼临街正立面, The front facade of the street © 吴嗣铭
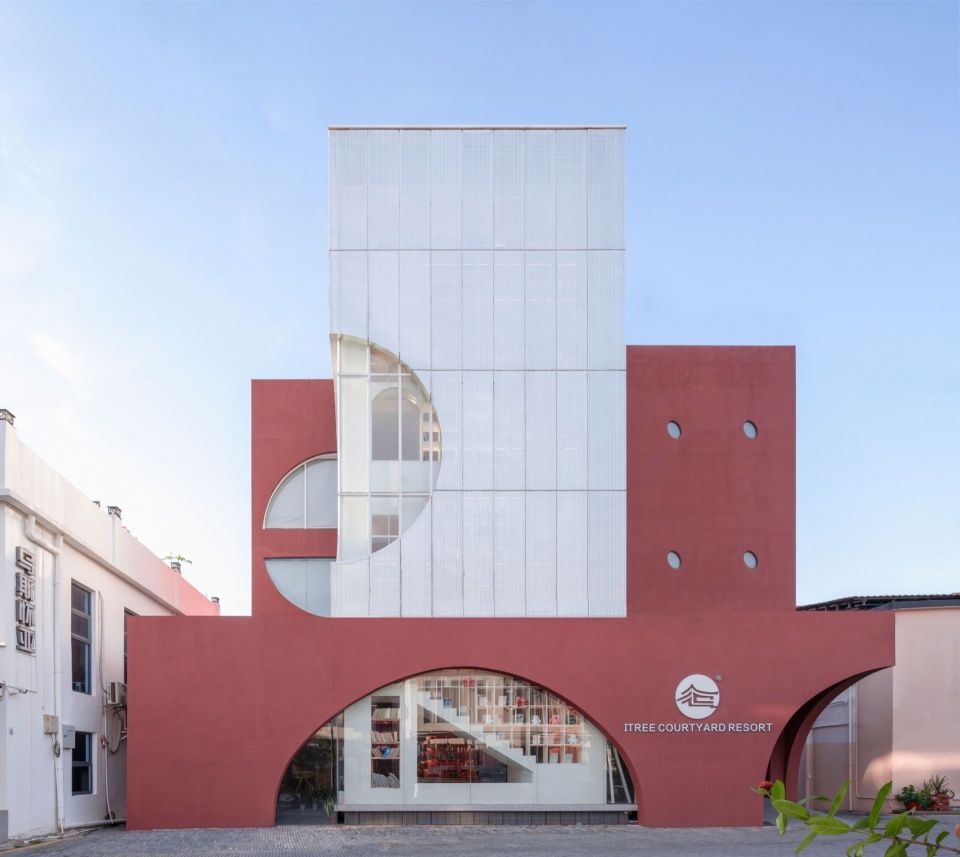
▼街道上的垂直灯塔, Vertical lighthouses on the streets © 吴嗣铭
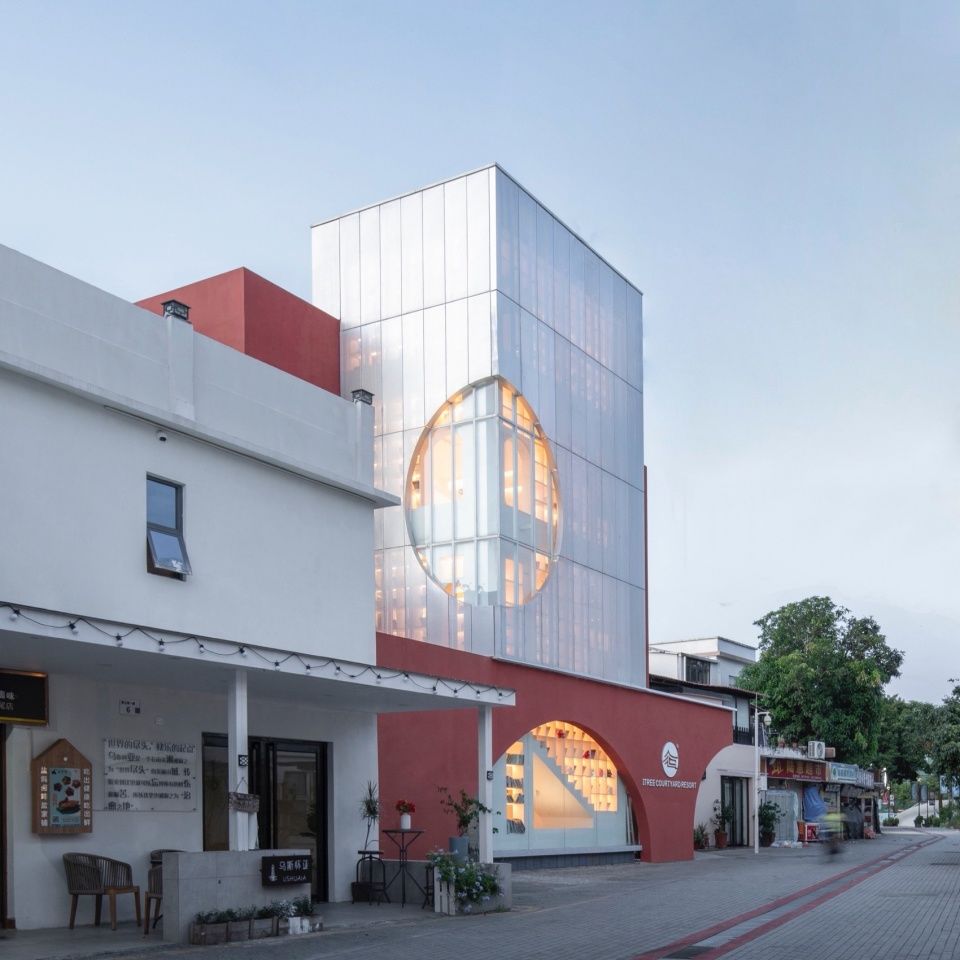
而红色体块的设计则取自海岸礁石,在杂乱的环境中塑造一个强有力的几何雕塑形体,在相对内向的空间中,用方向各异的几何圆拱窗将城市景观引入,在混乱中梳理秩序。敦实的红色体块和半虚的白色盒子构成了建筑的实与虚,举重若轻之间凸显戏剧张力。转角圆弧形切角营造出清晰的入口空间意向,同时置入景观廊,真正的入口退后在廊内,使室内空间与街道有了柔和的过渡,在紧张局促的空间关系中,梳理出丰富的空间层次。
The design of the red block is taken from the coastal reef, creating a strong geometric sculptural form in a cluttered environment. In the relatively inward-looking space, the cityscape is introduced with geometric arched windows of different orientations, bringing order to the chaos. The solid red blocks and the half-void white boxes constitute the reality and emptiness of the building, emphasizing the dramatic tension between weight and lightness. The rounded corner cutout creates a clear spatial intention of the entrance, and at the same time puts in the landscape corridor, the real entrance is set back in the corridor, so that there is a soft transition between the indoor space and the street, and in the tense and confined spatial relationship, it can still sort out the rich spatial level.
▼虚实对比,Contrast between reality and fiction © 吴嗣铭
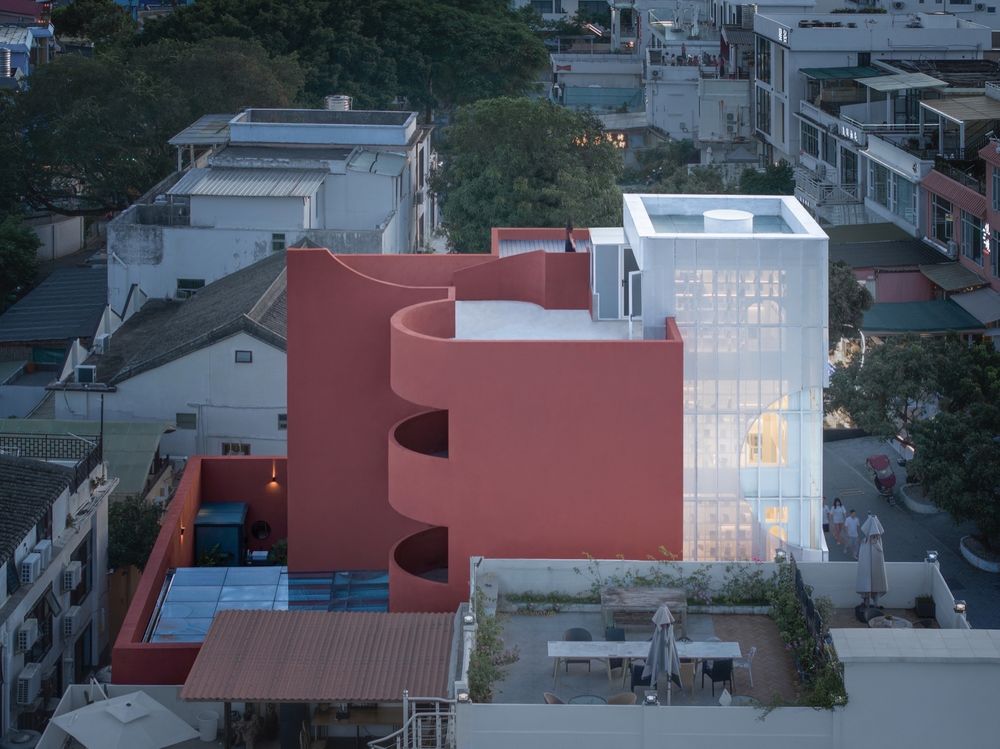
内部空间 Interior Space
以自然之形塑造内部空间,营造超脱于日常的自然诗意。三根圆柱矗立在首层公区中,模拟自然礁石与岩洞,形成一个有机的、粗犷的洞穴空间。通过圆形书架系统的进一步弱化柱子的存在,使整体空间更为自由流动。
▼功能分析,Functional analysis © 城外建筑
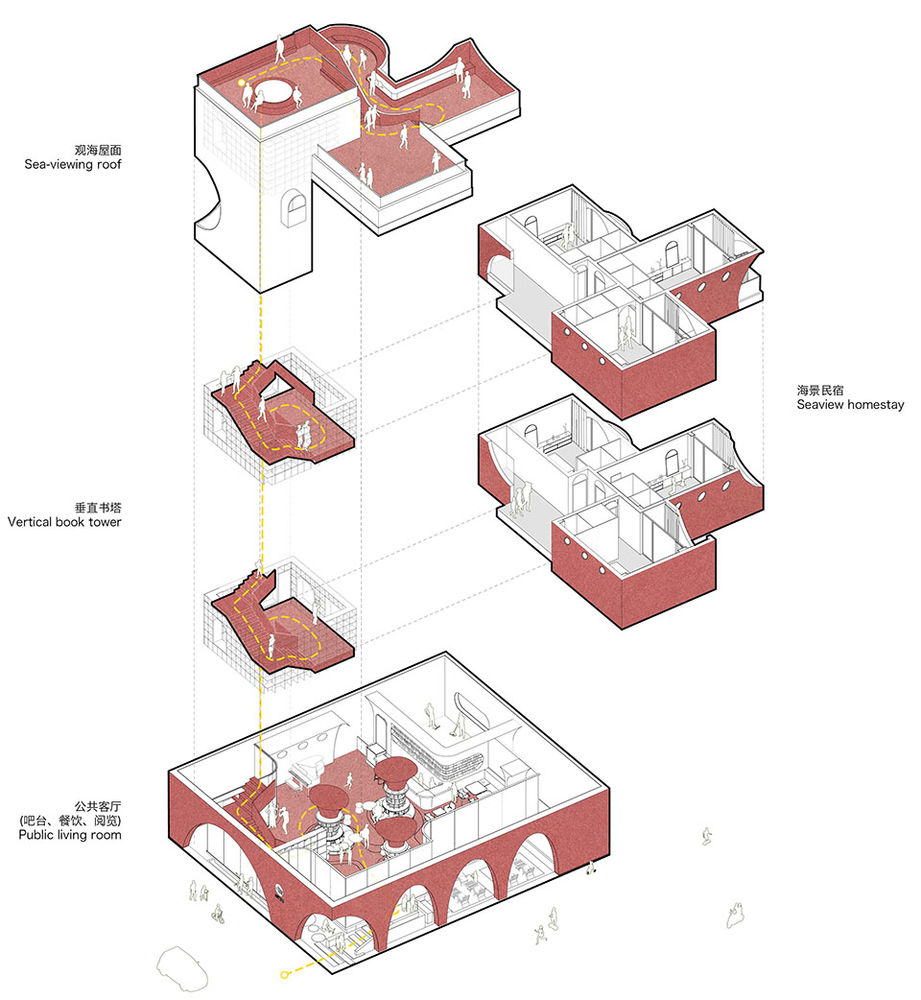
The interior space is shaped in the form of nature, creating a natural poetry that transcends the everyday. Three columns stand in the ground floor of the public area, simulating natural reefs and caves, forming an organic and rugged cave space. The presence of columns is further weakened by a circular bookshelf system, allowing the overall space to flow more freely.
▼首层开放的岩洞空间,Open cavern space on the ground floor © 潮声
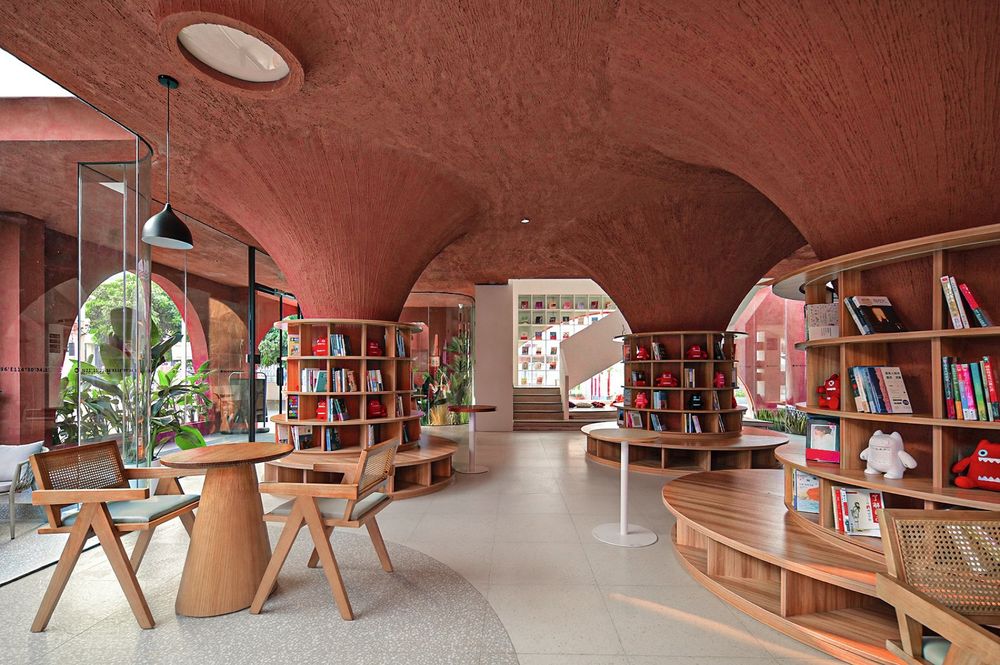
▼内院一角,A corner of the inner courtyard © 潮声
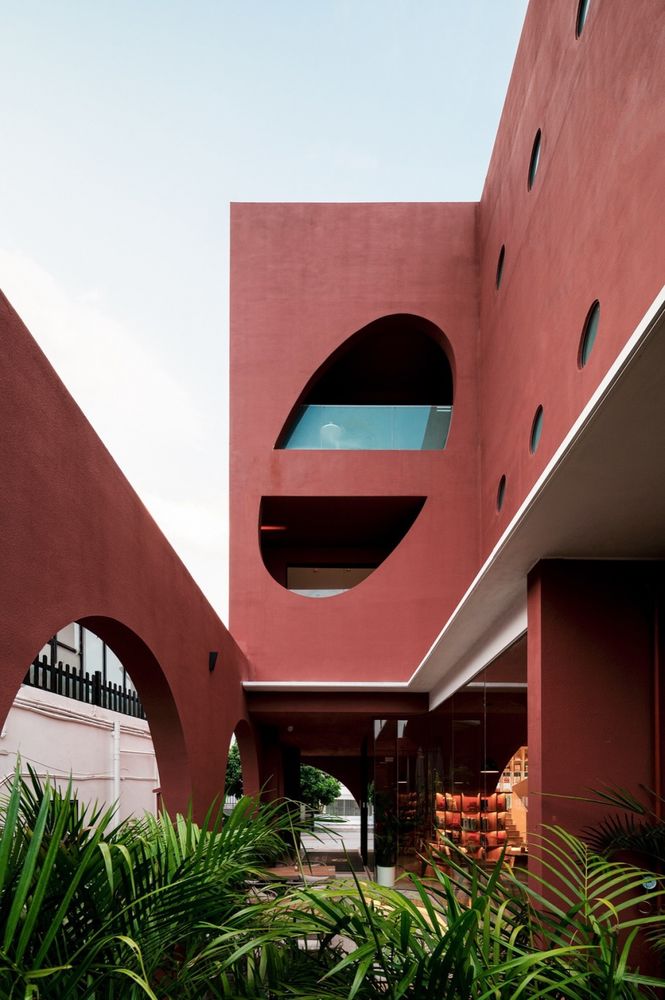
白色书塔嵌在红色礁石之上,通过地砖和台阶的水纹曲线作为过渡,将两者空间联系在一起。
The White Book Tower is embedded in the red reef, and the water ripple curve of the floor tiles and steps serves as a transition, connecting the two spaces.
▼书塔和礁石过渡空间,Book tower and reef transition space © 潮声
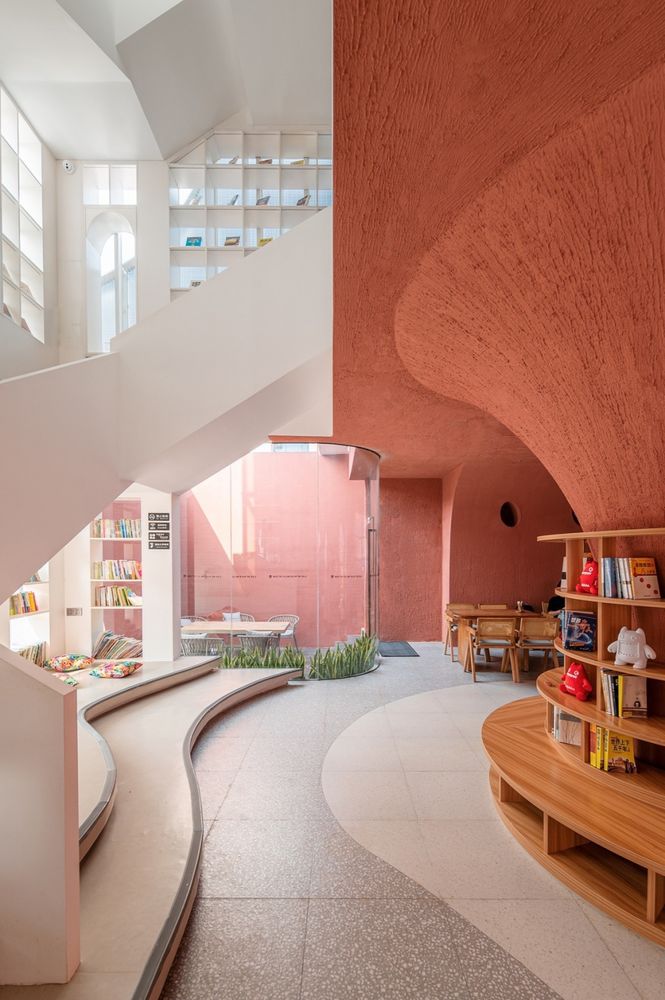
垂直书塔由大小各异的白色书架格子组成,或实或虚,其间由“窗”作为对外的视线联系,有“门”作为向外打开的洞口,行进的过程感受光影的变化,如万花筒般的空间体验。
The vertical book tower is composed of white bookshelves of different sizes, real or virtual, between which the “window” is used as the external visual connection, and the “door” is used as the opening to the outside, and the change of light and shadow is felt in the process of traveling, like a kaleidoscope of space experience.
▼白色垂直书塔,White vertical book tower © 潮声
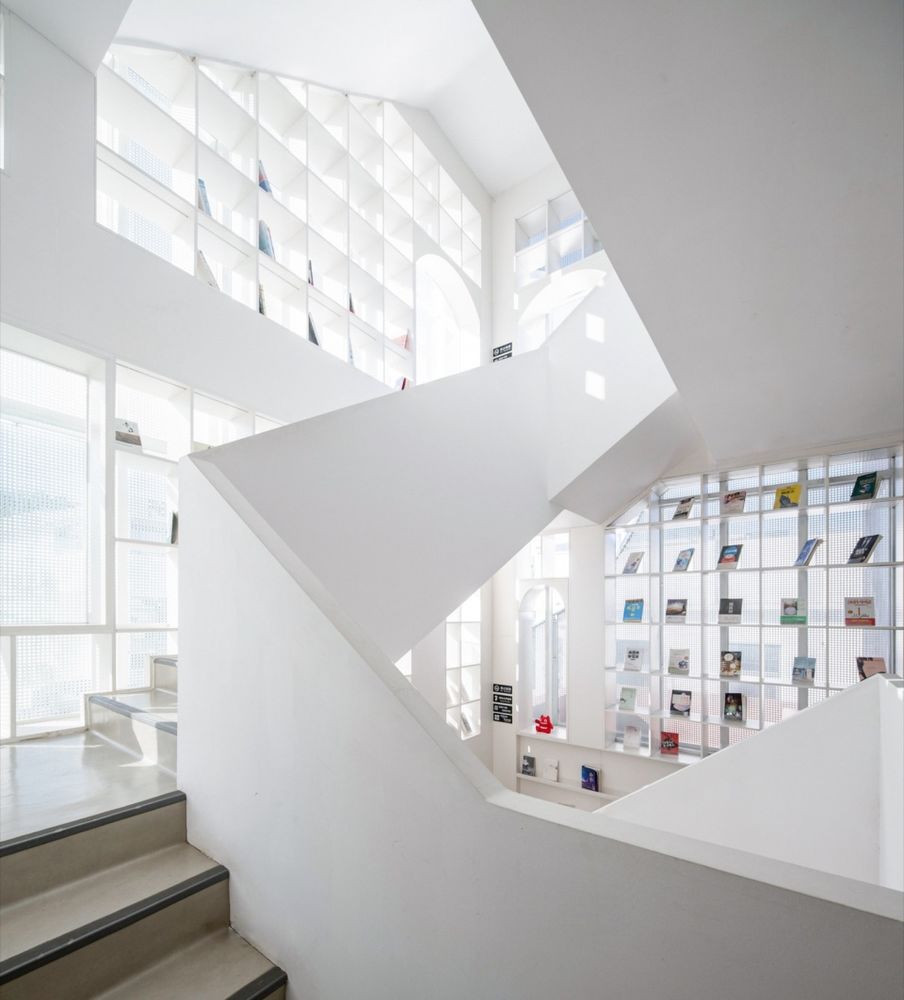
▼顶部圆形天窗,Round sunroof at the top © 潮声
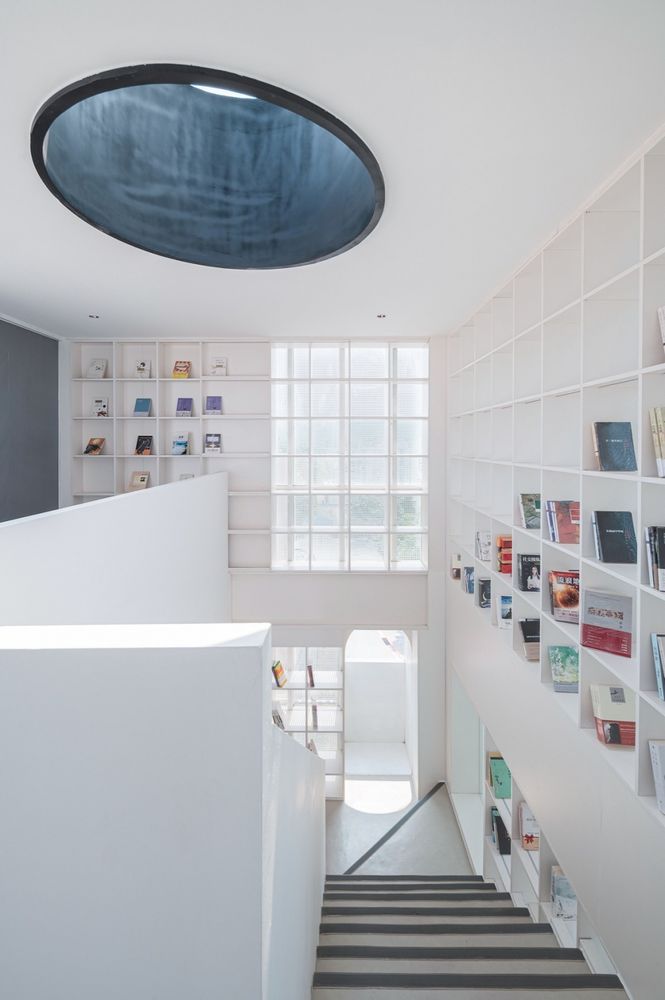
在周边繁杂的环境中,通过用不同的圆体对空间进行雕刻,建筑的几何形态更为清晰,同时也给内部空间带来了多变的观景视角。
In the complex surrounding environment, the geometry of the building is clearer by carving the space with different circles, and at the same time, it also brings a variety of viewing angles to the interior space.
▼圆洞之外,Outside the round hole © 潮声
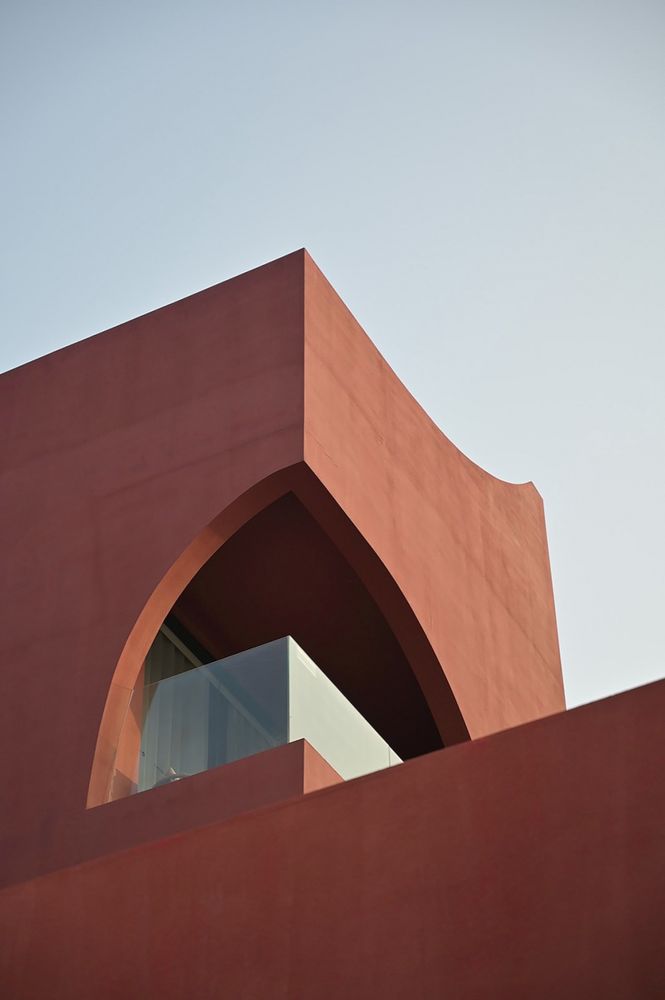
▼圆洞之内,hole viewing entrance inside the round © 潮声
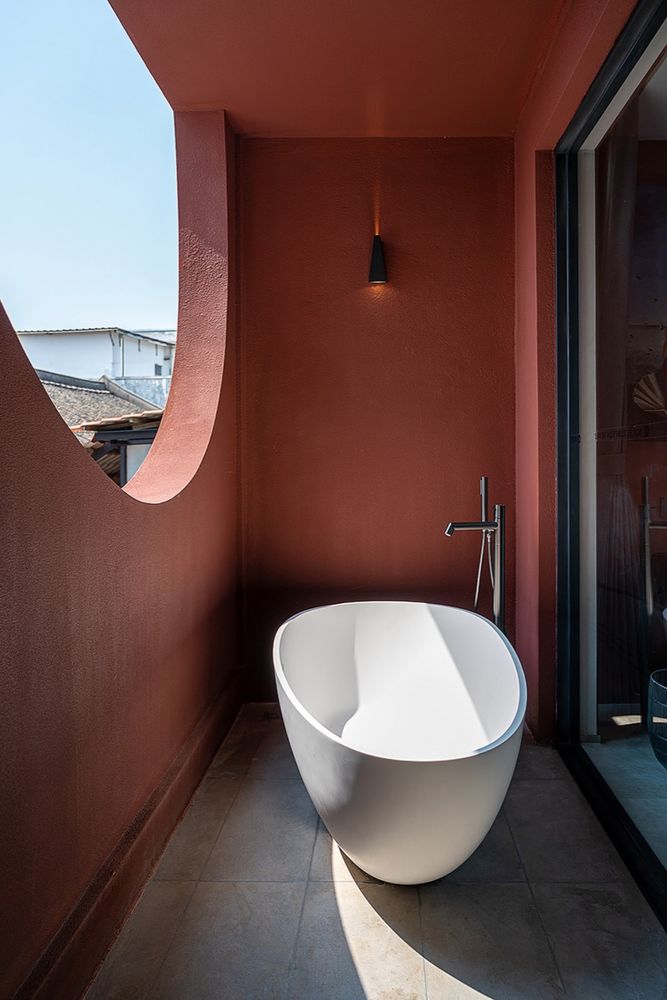
愿景 Vision
重塑公共空间的意义,营造超脱于日常的诗意,让度假的意义获得新生。坐落于镇子里的这栋房子,我们希望它起到的作用不单单是一个民宿的业态,而是重新去诠释公共空间在村落里的意义,有意识地去开发一种能够促进当地质变的空间,以一种更加包容平和的空间状态去拨动过往行人的多维感官,实现人与空间的互动。
Reinventing the meaning of public space, creating a poetic sense that transcends the everyday, and giving new life to the meaning of vacation. The house located in the town, we hope that its role is not only a B&B business, but also to re-interpret the meaning of public space in the village, consciously develop a space that can promote the qualitative change of the local community, and a more tolerant and calm space to stimulate the multi-dimensional senses of the passers-by, and to realize the interaction between people and the space.
▼夜晚的礁石书塔, Reef book tower at night © 吴嗣铭
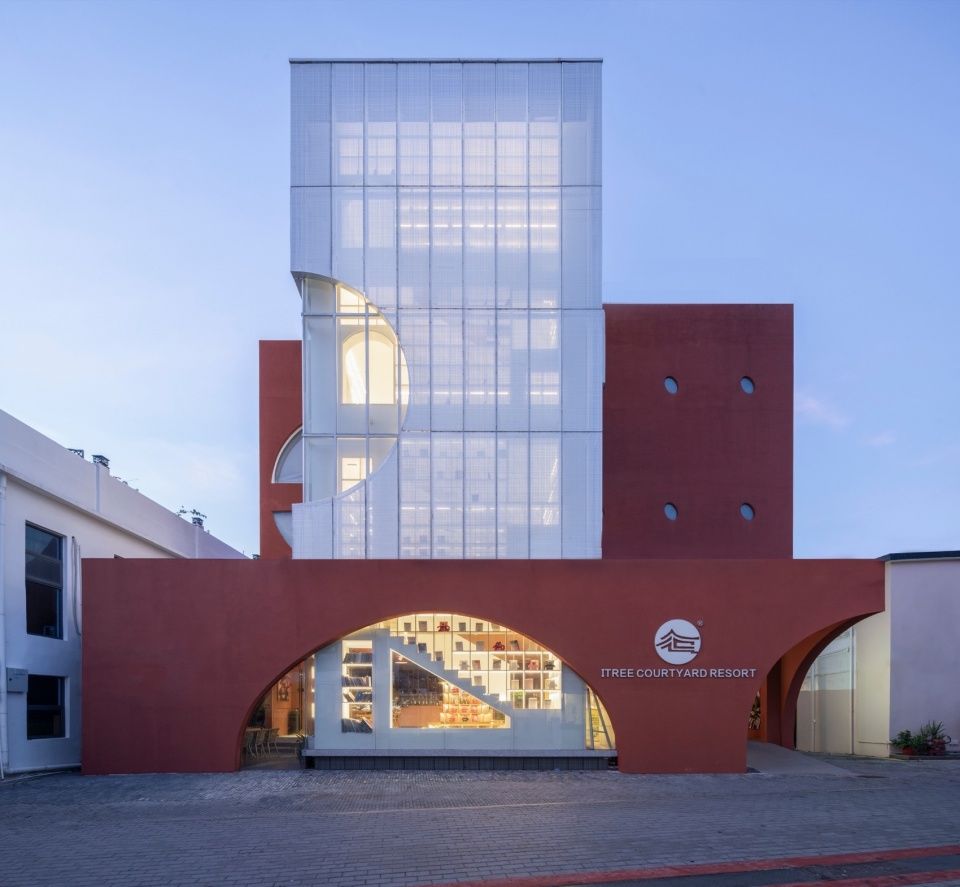
▼剖透视图,Sectional Perspective © 城外建筑
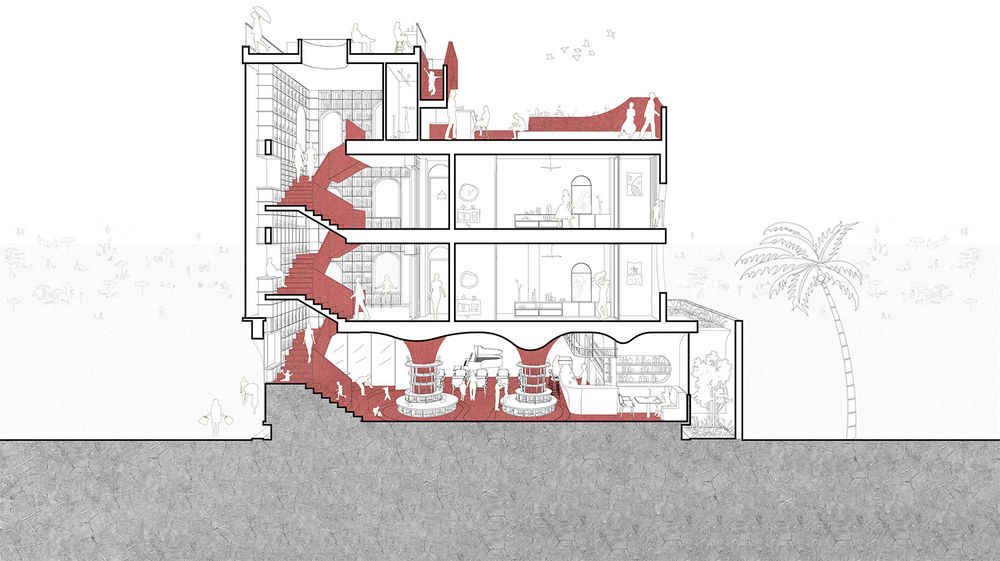
▼首层平面图, Ground floor plan © 城外建筑

▼二、三层平面图,2nd and 3rd floor plans © 城外建筑
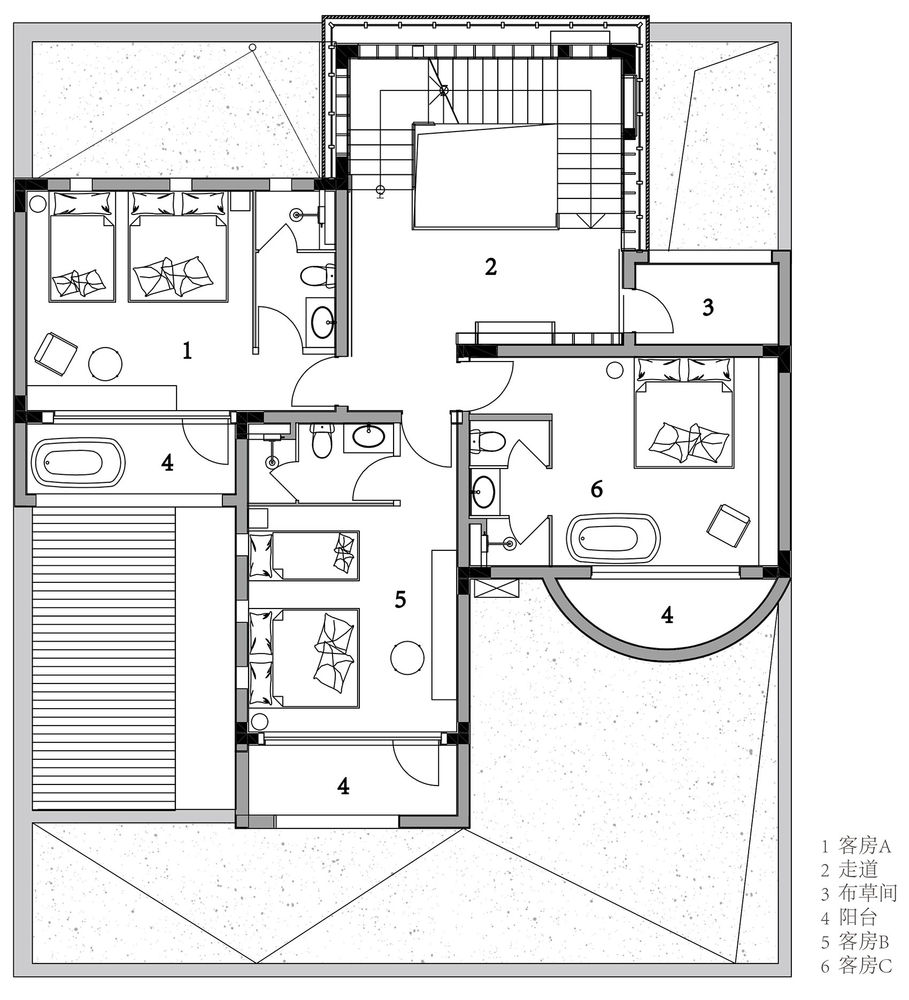
▼屋顶平面图,Roof plan © 城外建筑
