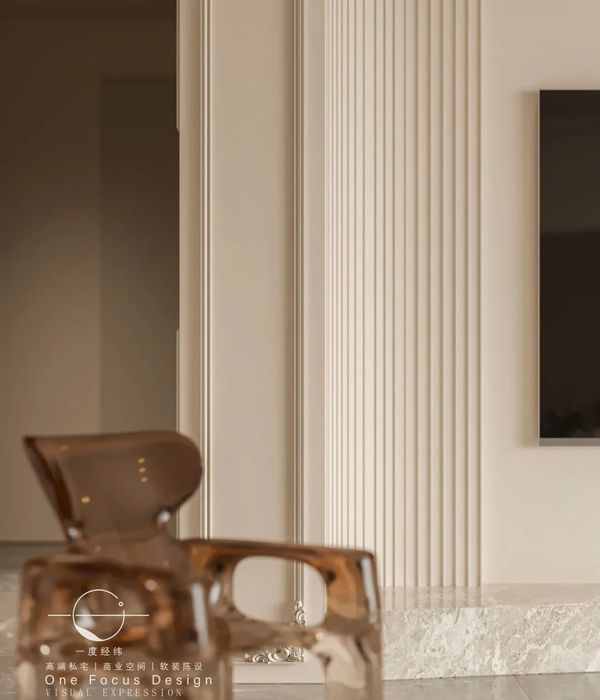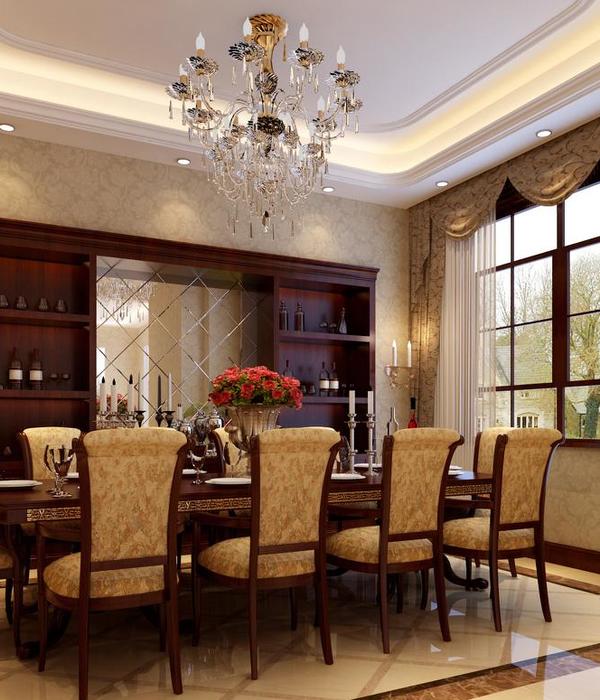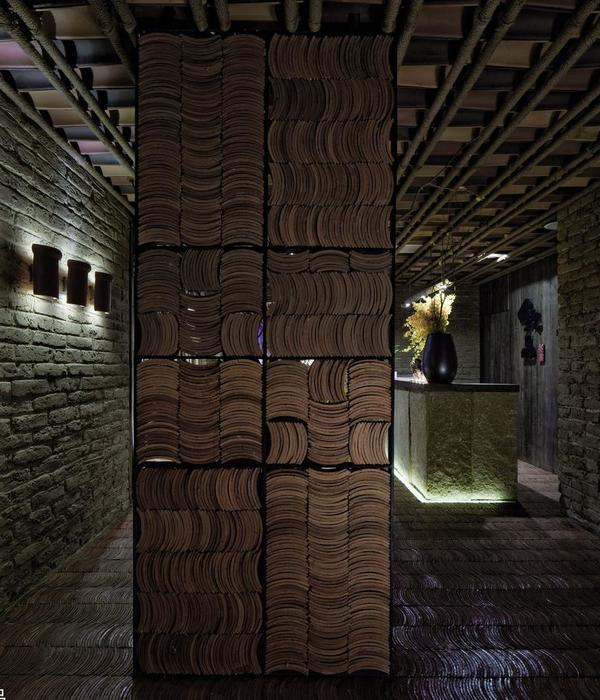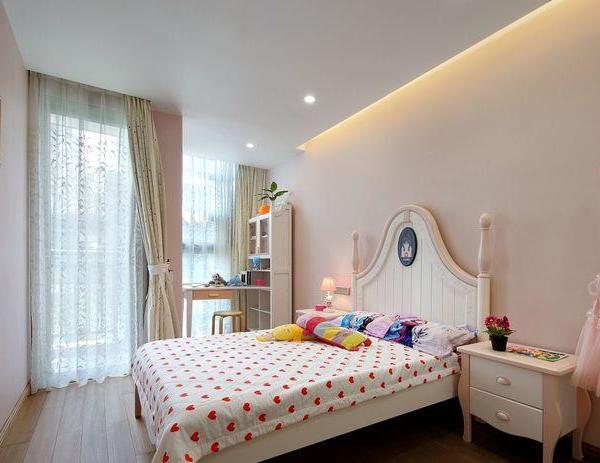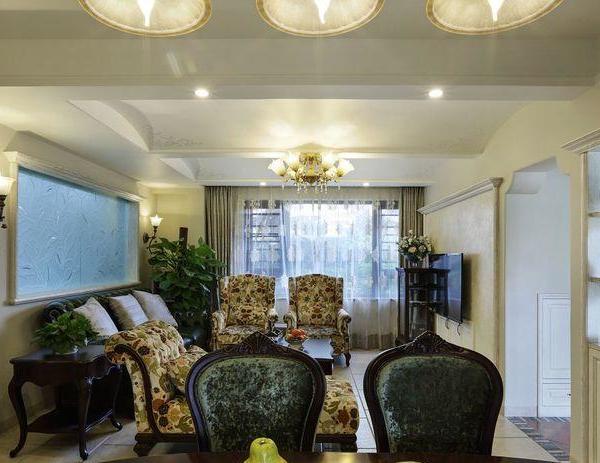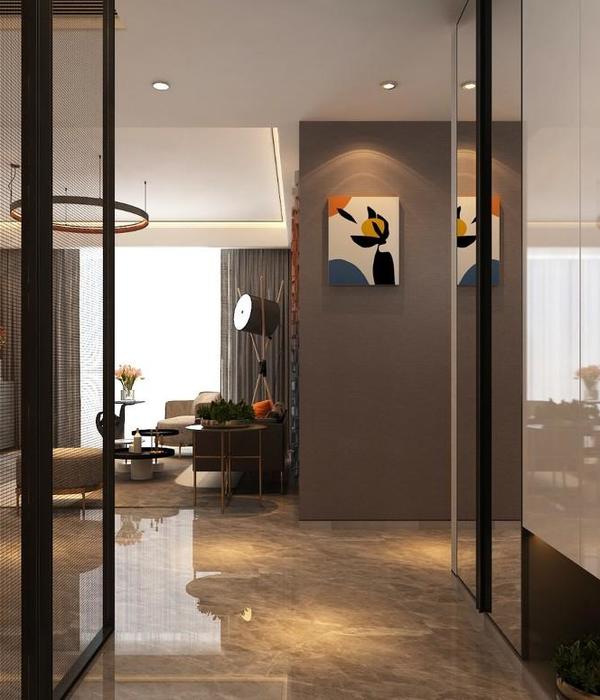A plot of land, a small orchard. Fertile. A suburban context, without specificities. Anonymous. Two young parents and their children. Ambitious.
The project for a new single-family house in Fagnano Olona, Italy, starts from a careful analysis of the context in which the construction will take place as well as the response to the specific needs of the client, a young family with two children. Before the intervention, the garden looked like an empty ground, fenced by a prefabricated concrete slab fence on the perimeter sides and adjacent to other units. The new project’s shape, therefore, tries to fit into the delimitations of the context, enhancing the garden in which it is inserted. The existing greenery becomes an integral part of the project, functioning as the background of the new construction. The volumes of the new building have been conceptually divided into three modules that, «sliding» on the north-south axis generate inner open spaces and outer paved spaces. The three staggered volumes are connected by a covering that «embraces» the entire building and generates covered sidewalks and verandas. On the north side, at the entrance from the private road, a «void» was foreseen in the roof. It generates an inner garden (the patio) that brings light and air to the central volume. The house is presented mainly as a single-storey villa with a portion on the first floor of about 40 square meters to be used as a non-habitable attic. The north-west façade of the volume of the first floor is deliberately inclined to the west to ensure proper exposure and allow the users to enjoy the sunset standing out on that side of the house.
Gross Built Area (square meters or square foot): 150 sqm
Lead Architects: OASI Architects (Arch Pietro Ferrario, Arch. Francesco Enea Castellanza) Other participants: Team: Arch. Jacopo Luini / Site Manager: Gianluca Pulacini
----
Un terreno, un piccolo frutteto. Fertile. Il contesto periferico, senza peculiarità. Anonimo. Due giovani genitori e i loro due figli. Ambiziosi.
L’intervento di progetto per una nuova villa unifamiliare in Fagnano Olona, via Rovereto, parte da un’attenta analisi del terreno e del contesto oggetto dell’intervento oltre che in risposta alle specifiche esigenze della committenza, una giovane famiglia con due figli. Il giardino si presenta oggi come un terreno vuoto, recintato mediante una recinzione in lastre di cemento prefabbricato sui lati perimetriali e adiacente ad altri mappali di altre unità immobiliare sui quattro lati di confine. Sul lato est il terreno di proprietà spartisce per metà con il mappale 6972 la strada privata di accesso al terreno stesso. Il nuovo volume di progetto cerca di inserirsi nel contesto circostante, valorizzando il giardino in cui si inserisce. Il verde e gli alberi esistenti divengono parte integrante del progetto, “costruendo” uno sfondo della nuova costruzione. La volumetria di progetto è stata suddivisa concettualmente in tre moduli che, “slittando” sull’asse nord-sud generano vuoti e spazi pavimentati aperti che caratterizzano l’intero involucro architettonico. I tre volumi sfalsati nel giardino vengono raccordati mediante la copertura che “abbraccia” tutta la costruzione e genera marciapiedi pavimentati coperti ad uso della residenza. Sul lato nord, in ingresso dalla strada privata, è stato previsto un “vuoto” nella copertura che genera un giardino “interno” alla costruzione che porta luce ed aria al volume centrale e permette ai volumi adiacenti di ricevere luce ed aria sia ad ovest che ad est. In questo modo è garantita un’esposizione a 360 gradi di tutti gli ambienti che si affacciano su questo patio esterno. La casa si presenta principalmente come una villa monopiano (al piano terra si sviluppa tutta la SLP di progetto) con una porzione al piano primo di circa 40 mq da destinarsi a sottotetto agibile non abitabile. La facciata nord-ovest del volume del piano primo è volutamente inclinata verso ovest per garantire una corretta esposizione e permettere di godere del tramonto che si staglia su quel lato della casa.
{{item.text_origin}}

