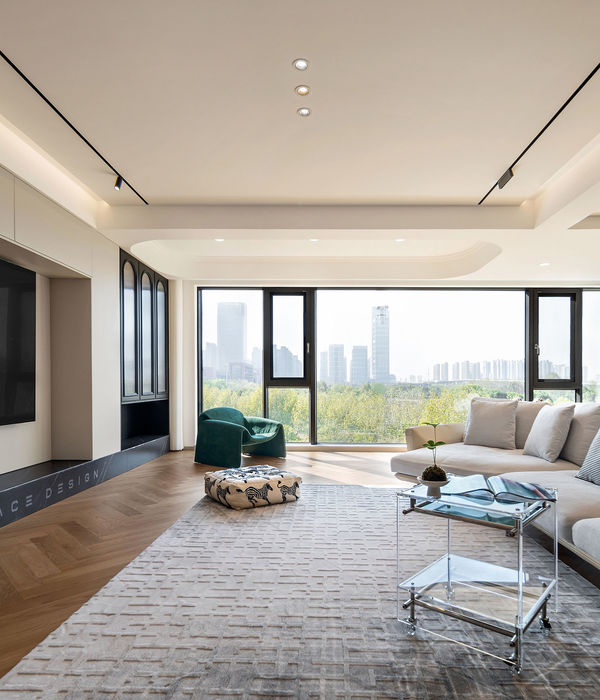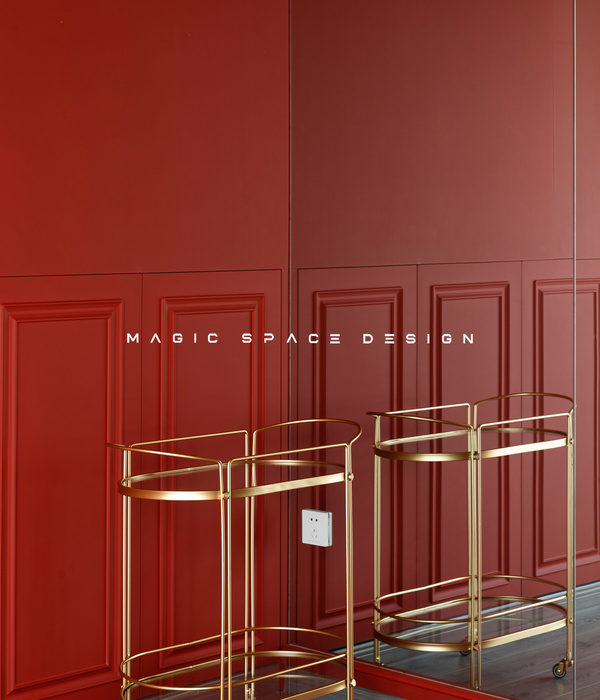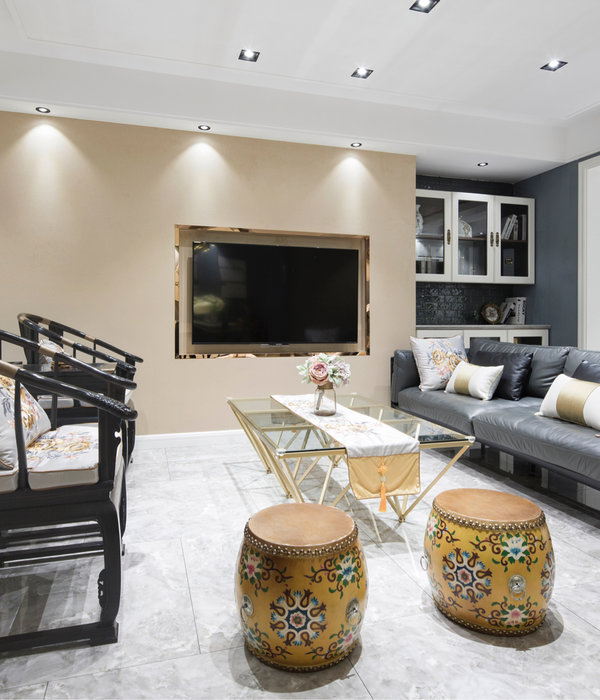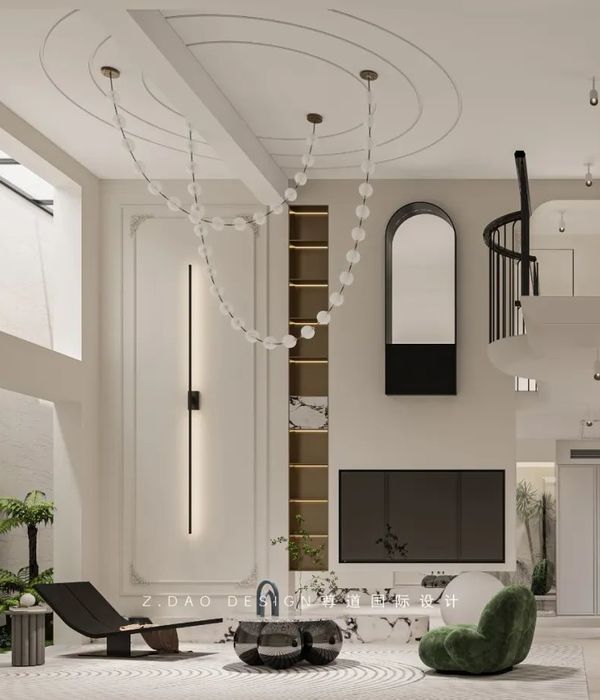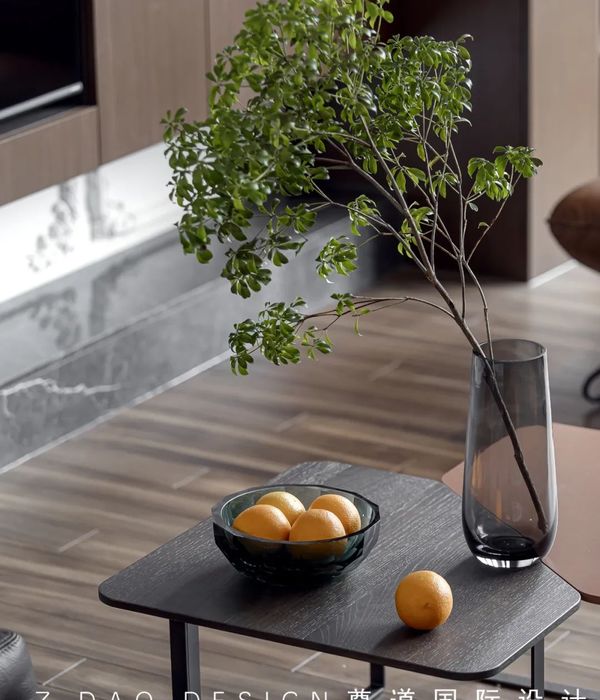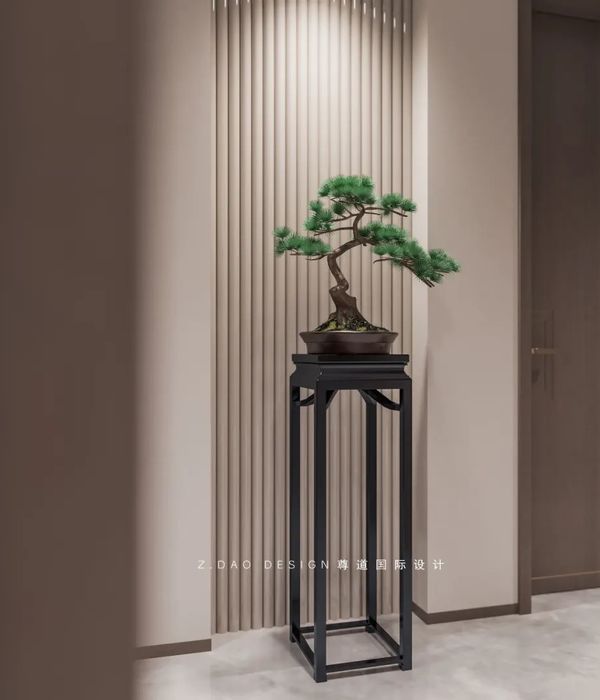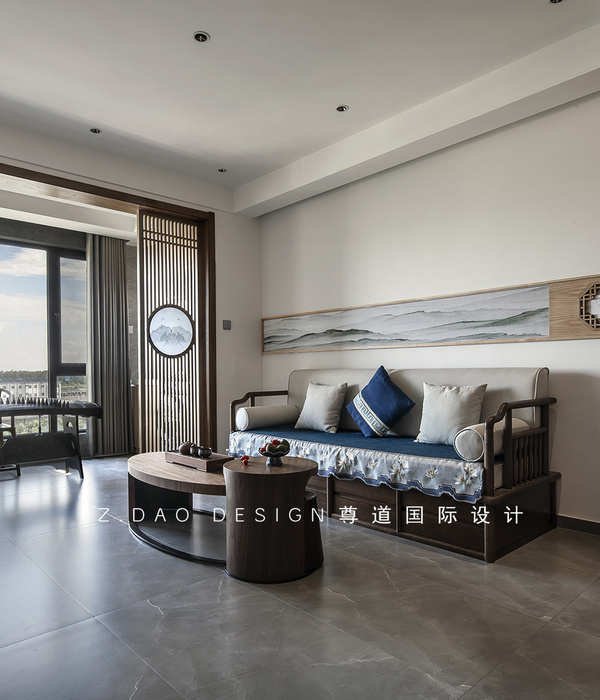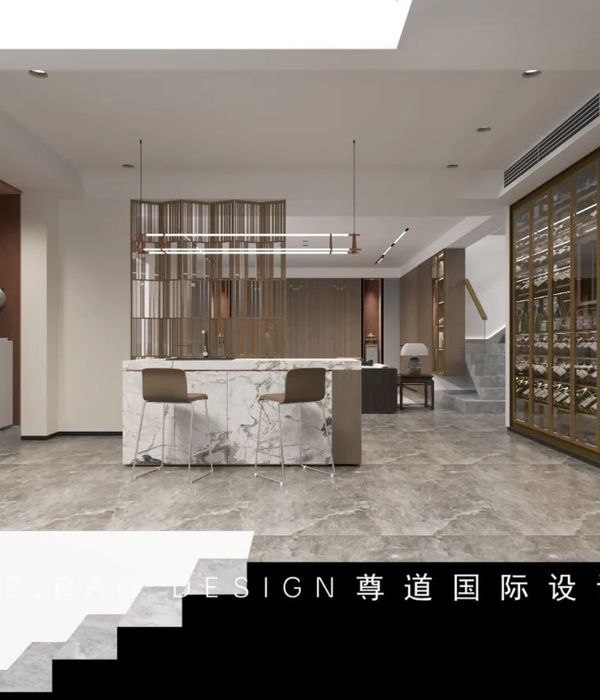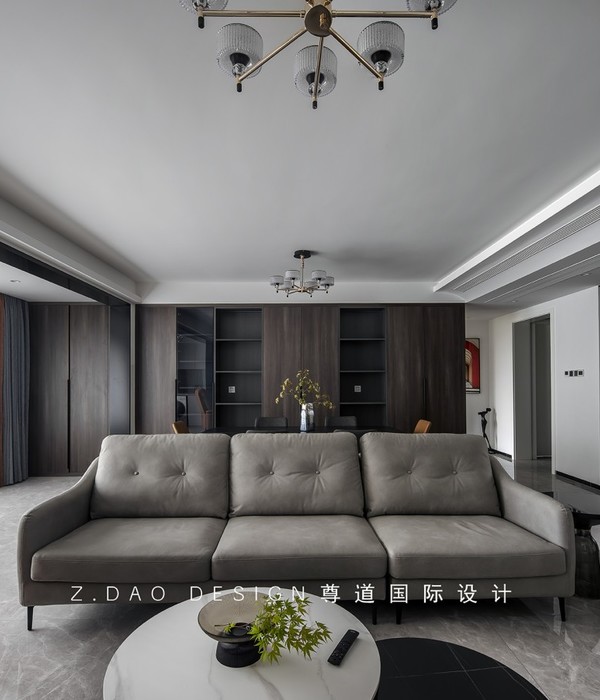Embracing PostureThis project is to fuse the two units into one. In regard to its overall space structure, lines are applied to create a more spacious ceiling and define various spaces. Living room and dining room are where family members bond. Transforming such family bonds and all their sweet and harmonious moments together into something abstract, a welcoming atmosphere is created at the entrance and the house owner’s artistic sense is displayed with exquisite art carvings. Furthermore, the smooth traffic flows in the house create an embracing posture. In terms of design, the touched feelings people experience after embracing each other and the mood swings are transformed to the flowing lines on the ceiling. Vertical and horizontal elements are applied to define the entrance and cabinets. A base color teak wood brown combines with the natural stone texture to add a sense of layers and extension to the space.
ARCH Interior DesignTaiwan, 2018Residential / Commercial / Office / Model HouseWebsite Facebook Instagram
{{item.text_origin}}

