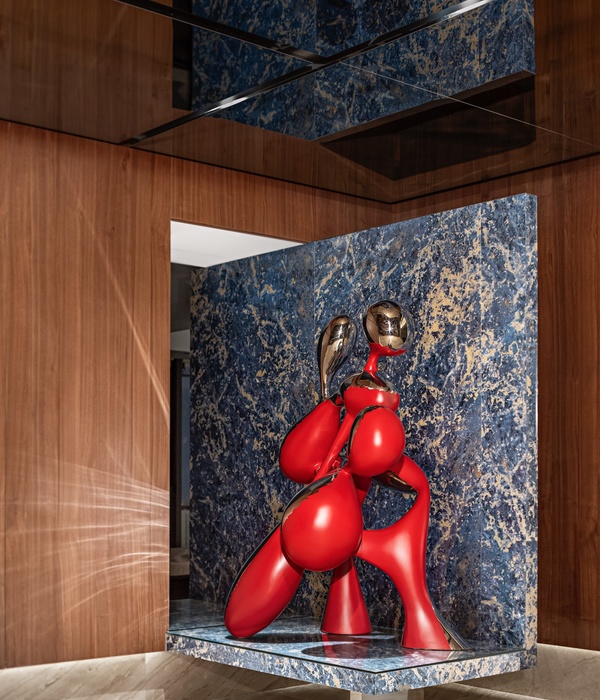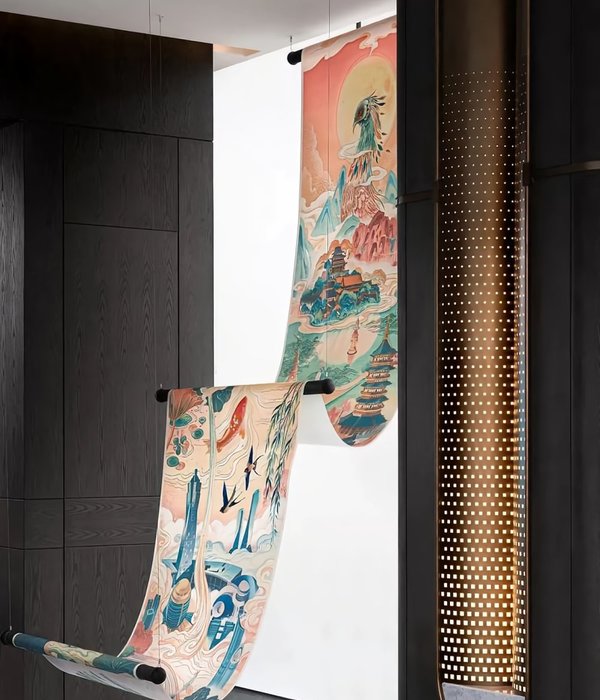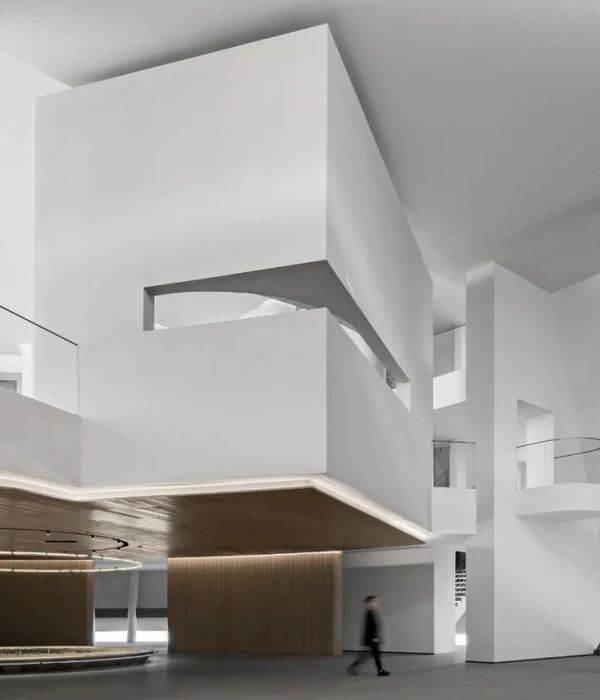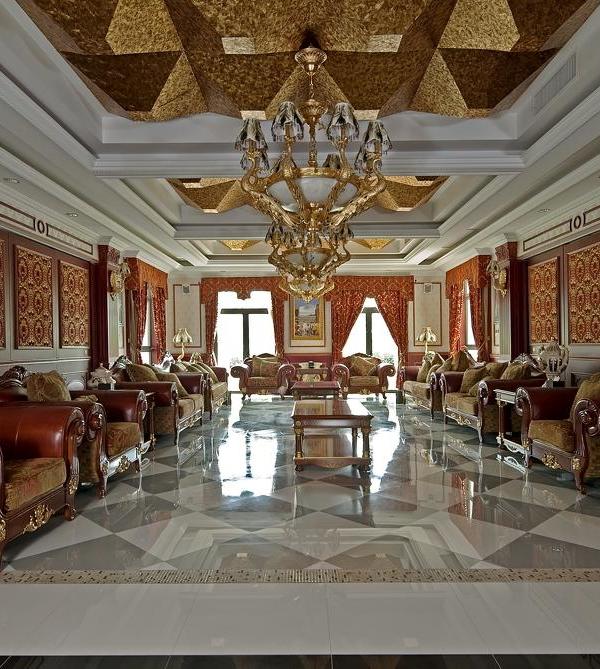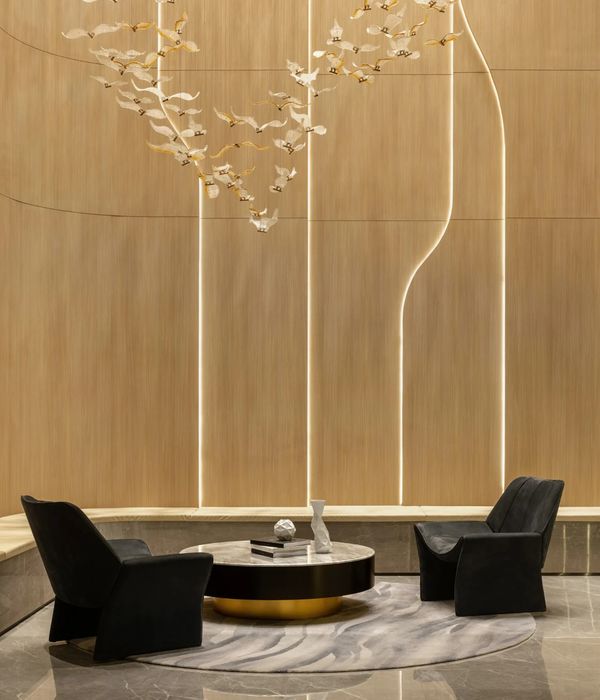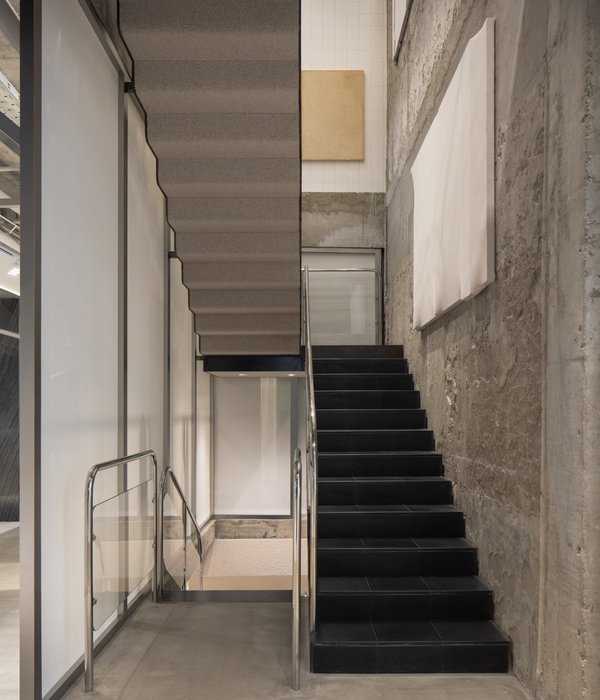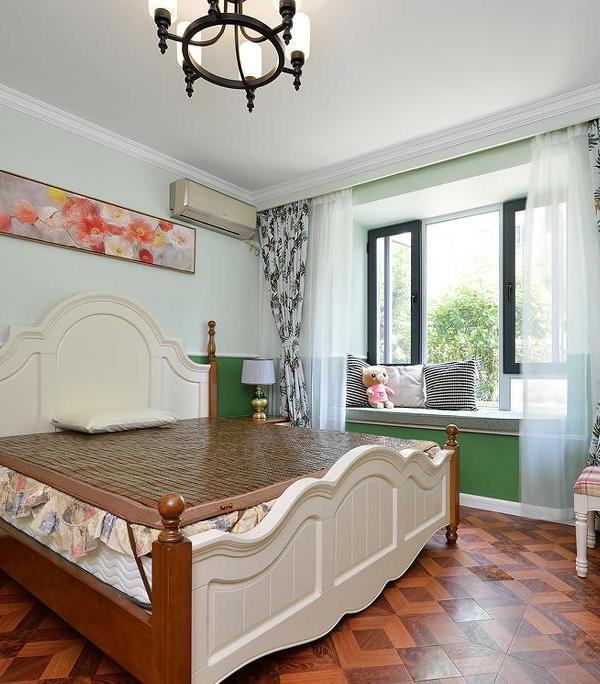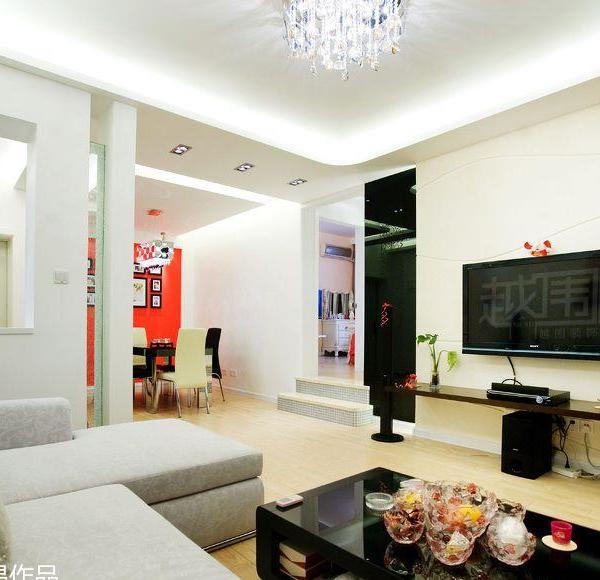言昱室内设计研究室 | YANYU DESIGN STUDIO
项目名
称:OOA 买手店
室内面积:120m²
项目类型:服装买手店
设计时间:2019
Project name:
OOA Buyer shop
Indoor area: 120 square meters
Item type: clothing buyer
Design time: 2019
保持内部空间的透明性和不受干扰的外观,商店的橱窗不显示人体模型或产品,而是将内部空间设置为两种不同的设置-包含定制衣架和休闲躺椅的服装区以及另一个配有配件和针织品的空间。
Maintaining the transparency and undisturbed appearance of the interior space, the shop windows do not display mannequins or products, but instead set the interior space in two different settings-a clothing area with custom hangers and lounge chairs and another with Space for accessories and knitwear.
从入口开始,通过形式和材料的对比,这种对比就生动地展现出来了。
From the entrance, through the contrast of form and material, this contrast is vividly displayed.
内部空间设计为无缝流动,以衣服和配饰为主要主角,营造出轻松的体验。
The interior space is designed to flow seamlessly, with clothes and accessories as the main protagonists, creating a relaxing experience.
家具的柔和曲线和温暖的质感与整个室内的舒适和放松美感相呼应。
加强公共和私人空间之间关系的重要性,叠加在新板上的玻璃制成的立方体“包容”相同的体积,从而扩大了空间的可能性。
The importance of strengthening the relationship between public and private spaces, the cube made of glass superimposed on the new board "contains" the same volume, thus expanding the possibilities of the space.
平面和线形的元素以墙壁,圆柱,衣架,家具,架子,椅子的形式相互重叠和缠结,为空间提供了节奏和乐趣。
Flat and linear elements overlap and intertwin with each other in the form of walls, columns, hangers, furniture, shelves, chairs, providing rhythm and fun to the space.
以上作品版权归YANYU言昱室内设计研究室所有,
我们乐于分享所有的精彩创意,同时敬请您与我们一同保护知识产权。
感谢您的观看
工作联系
tel:18594224387
{{item.text_origin}}


