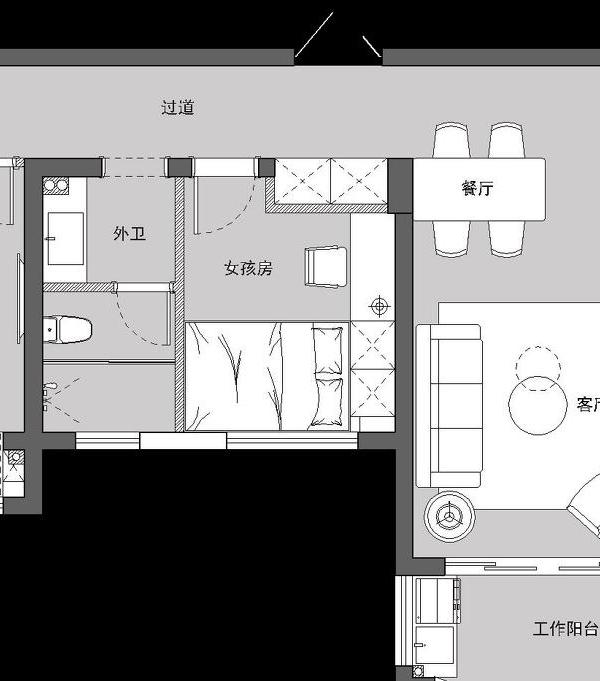▲
点击蓝字“
知行Design
中华优秀作品第一发布平台!
设计师
Kateryna Raspopina
ONE MORE BURO新作,面积110㎡的公寓,将设计融入情感,更多的是通过人性化思考,创造一个功能性完整的生活空间,让家里的每处角落都成风景,尽享平和的时光,细品生活的美好。
ONE MORE BURO's new 110-sqm apartment combines design with emotion, and MORE humanized thinking to create a functional and complete living space so that every corner of the house can be a view to enjoy a peaceful time and enjoy the beauty of life.
厨房一个古铜色的岛台非常特别,包括一个吧台和一个烹饪区,其光滑的铜包层(氧化氮化钛)是厨房的主要特色之一。设计师遵循传统,将不必要的元素隐藏在外立面后面,这样在餐桌上或起居室的沙发上,你就不会感觉坐在厨房里。
The kitchen has a very special bronzed island, including a bar and a cooking area, and its smooth copper cladding (titanium nitrous oxide) is one of the main features of the kitchen. Designers follow tradition and hide unnecessary elements behind the facade so that on the dining table or sofa in the living room, you don't feel like you're sitting in the kitchen.
用餐区延续了厨房的氛围,黑色哑光餐桌,不同的颜色、形状和纹理的餐椅,这也是设计师最初的设计意思,桌子上方类似灯笼的吊灯,傍晚用餐在灯光的照射下,非常有气氛。
Dining area continues the atmosphere of the kitchen, with black matte dining table, dining chairs of different colors, shapes and textures, which is also the original design meaning of the designer. The chandelier above the table is similar to a lantern, and dining in the evening is very atmospheric under the light illumination.
客厅简洁美观,让整体更为协调,层次更加分明,使整体感觉更显得简洁大气,运用与浅灰色的运用,一切都那么自然而然。
The sitting room is concise and beautiful, let whole more harmonious, administrative levels is more distinct, make integral feeling appears more concise atmosphere, apply with light gray apply, everything is so natural.
卧室的色调与起居室的阴影相协调,甚至墙上的圆形凹槽也是完全一样的,位于同一个地方。
The tones of the bedroom harmonized with the shadows of the living room, and even the circular grooves on the walls were exactly the same, located in the same place.
下方广告,您点击一下!
小编工资涨1毛哦!
{{item.text_origin}}












