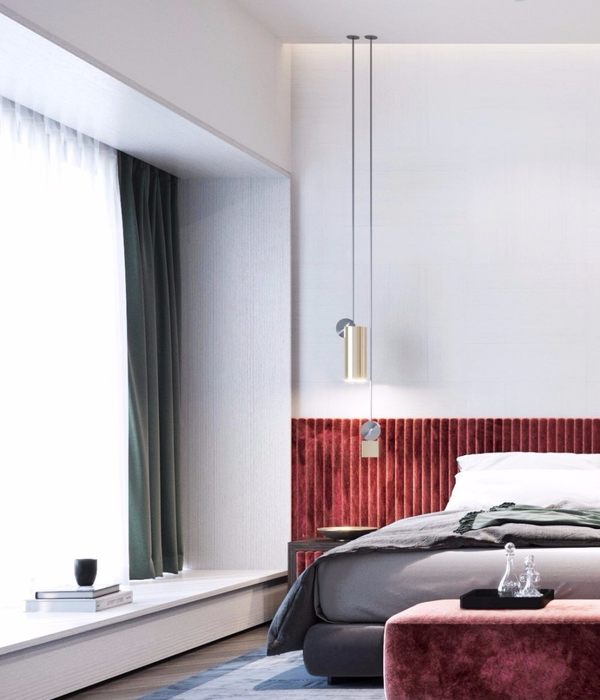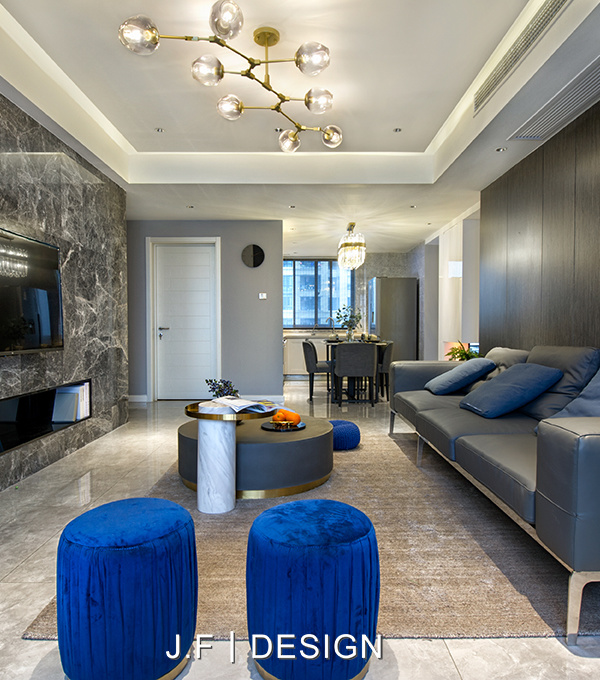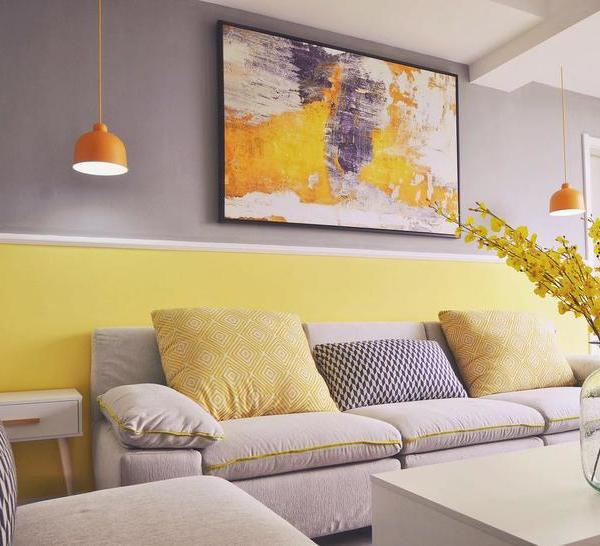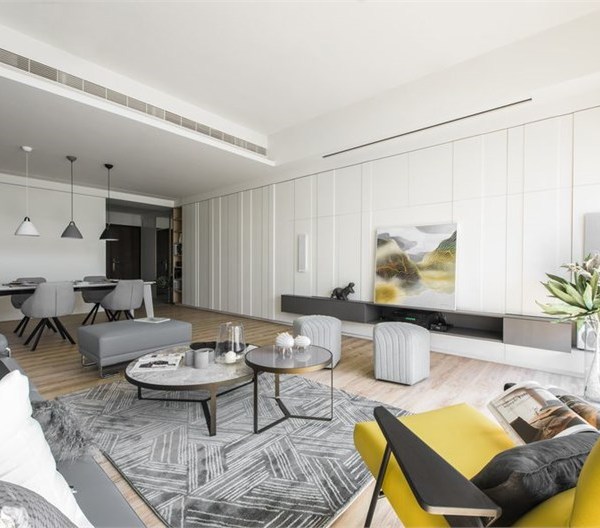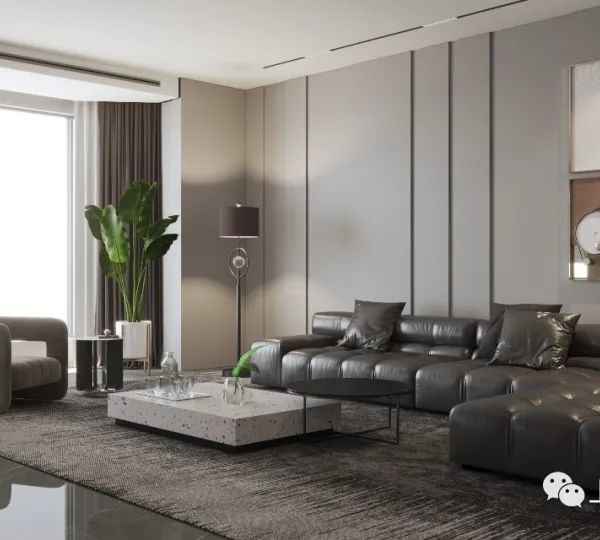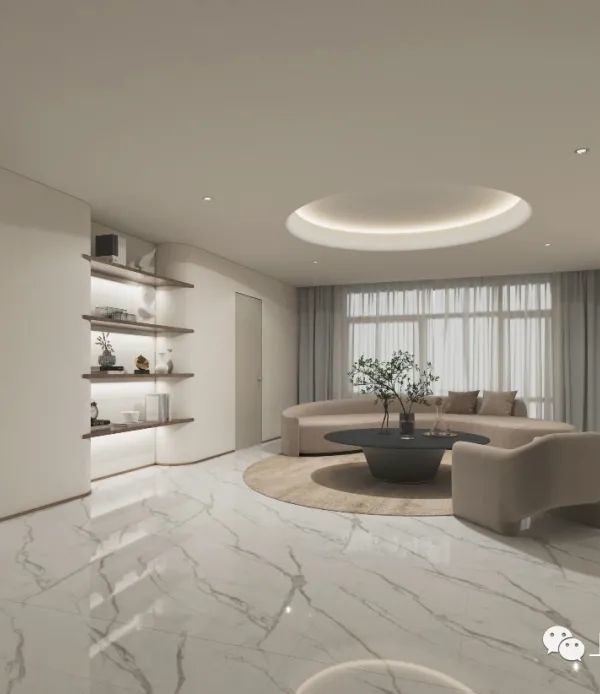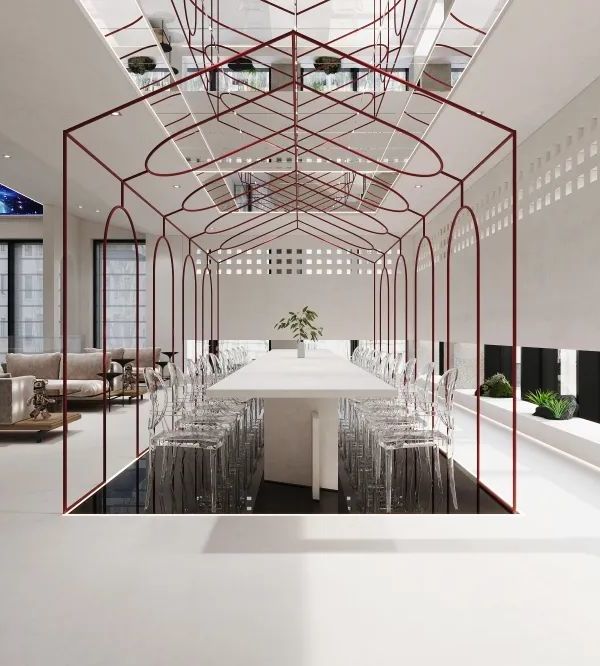Architects:Juan Alberto Andrade, María José Vascones
Year :2022
Photographs :JAG Studio
Lead Architects :Juan Alberto Andrade, María José Váscones
Team : Cuqui Rodríguez
Builder Contractor : Paola Cañón
Builder : Uribe Schwarzkopf
City : Quito
Country : Ecuador
DOMÉSTICO: relating to the home. The home by principle is evolutionary and adapts to new conditions. Doméstico refers to a habitable artifact that allows the condensing of everyday activities into one organizing element that transforms easily and does not sacrifice comfort.
This artifact is located in a 27,5 sqm mini studio inside Moshe Safdie & Uribe Schwarzkopf’s Qorner building, near La Carolina Park, in the city of Quito. The project is born from the need to solve, through architectural strategies, the spatial and formal limitations of this new way of living, that relates directly to urban and social mobility.
The shape, orientation, and functions are conditioned by the geometry of the space, the relation with visuals, as well as the location of the building’s installations. This results in the design of an artifact, from floor to ceiling, that is able to divide the space into two areas: a) The element that holds activities, services, and equipment, b) The resulting space that is able to become an open space with no elements.
The object holds different possibilities under a single shape and material; independent modules that relate to specific functions solve the needs. Different scenarios were analyzed to summarize the living needs, which are: a kitchen area, storage space, laundry room, bed/bedroom, library, desk/dining table, bar, and closet.
Every single one of these modules is organized through a horizontal axis that divides the object into two parts; the lower area for everyday activities, and the upper module for storage, which is at reached through a mobile ladder. The design of mobile, flexible, and foldable elements that transform easily and conform to the entire artifact was one of the main design strategies.
Doméstico presents itself as a connection between architecture and furniture design, in which the space is created in relation to the new needs, and the constant reduction of space. This premise questions the traditional dwelling limits and puts in evidence the new parameters of contemporary domestic living, where physical and social flexibility based on new personal relationships are predominant.
▼项目更多图片
{{item.text_origin}}

