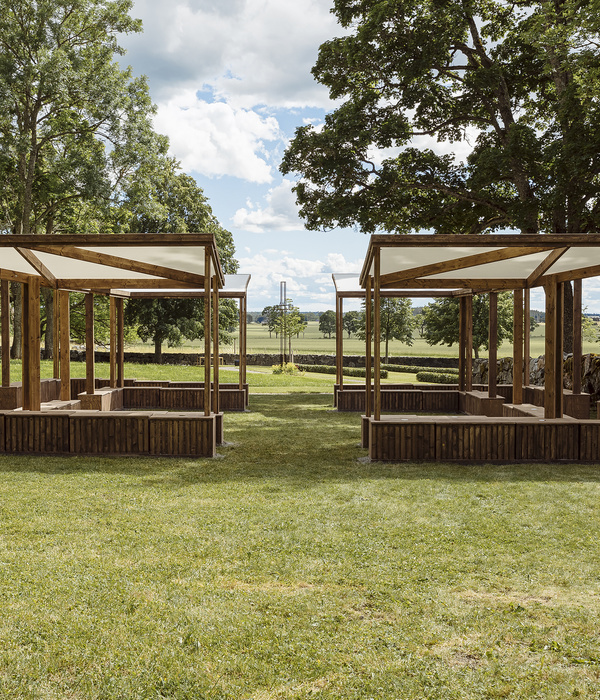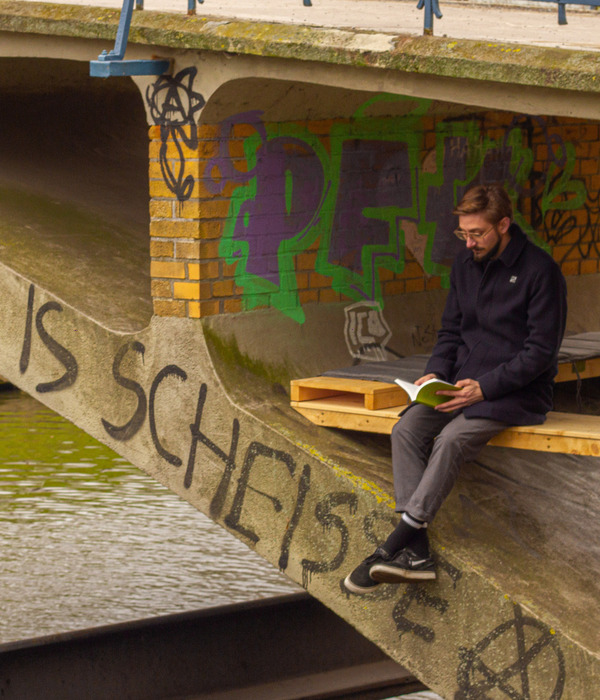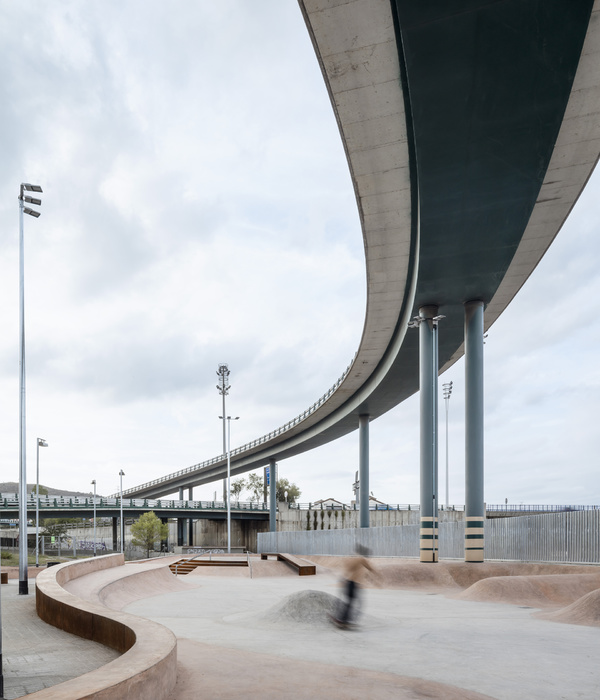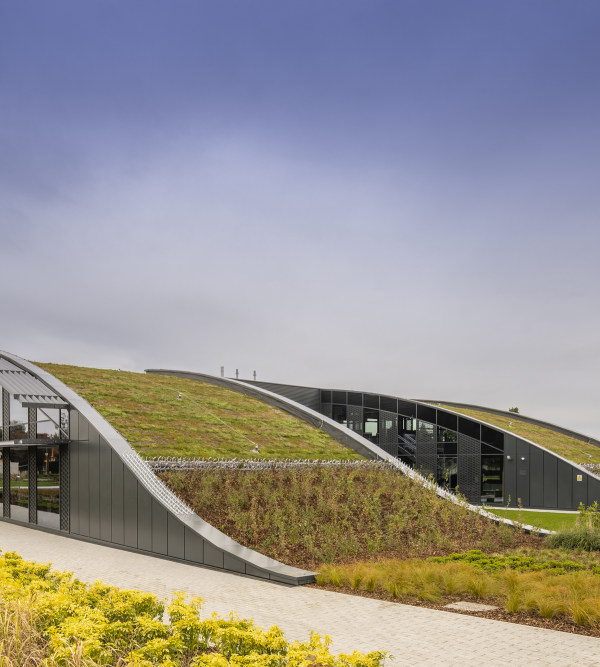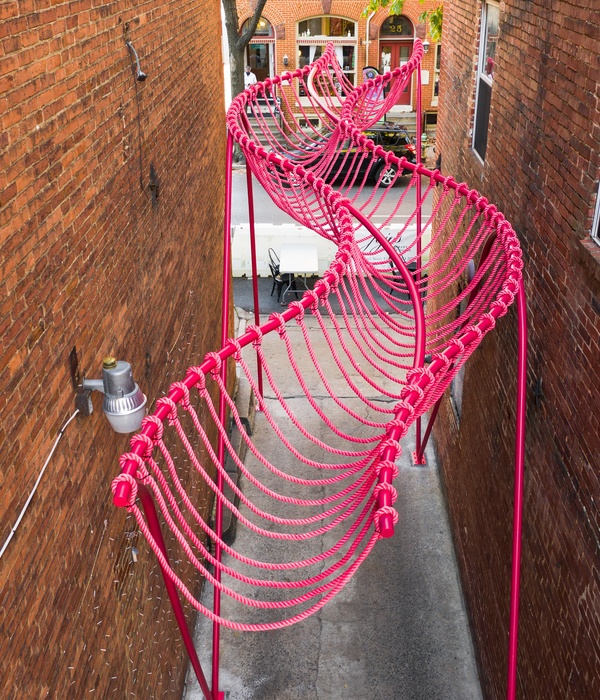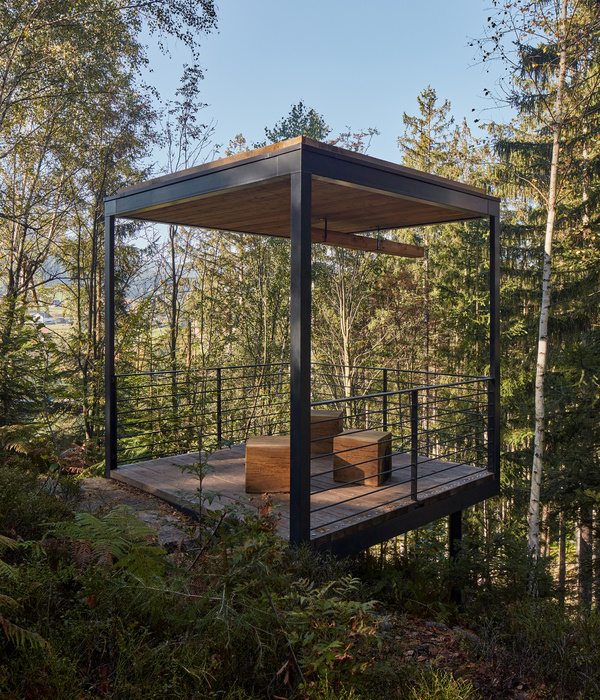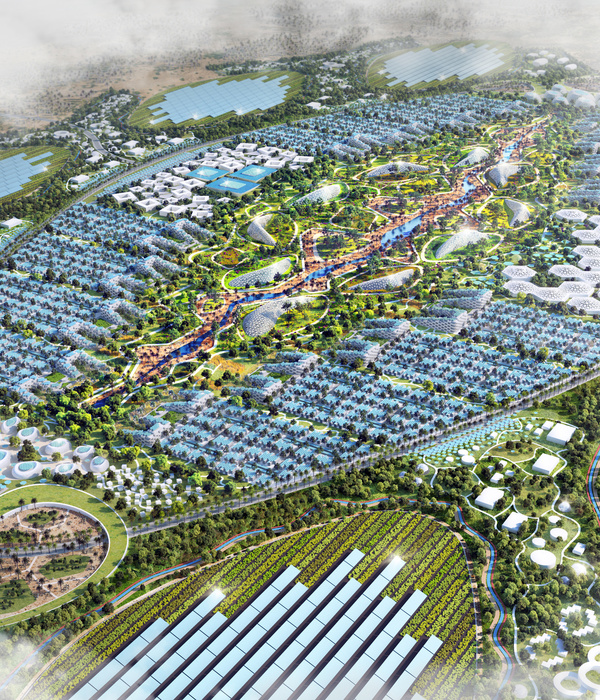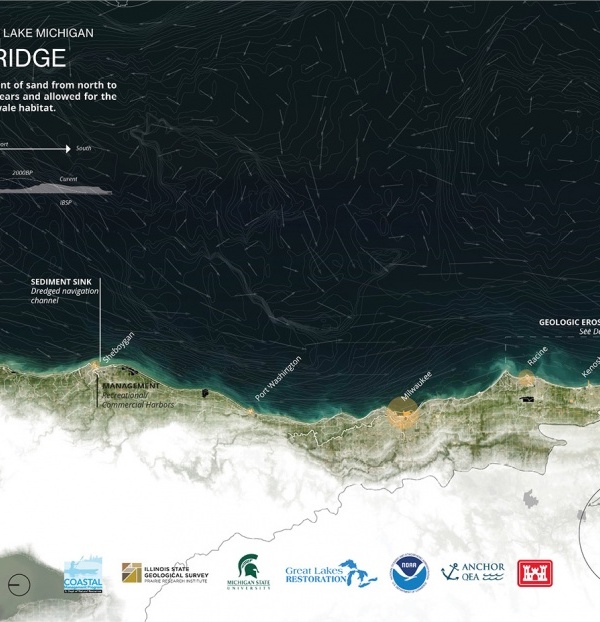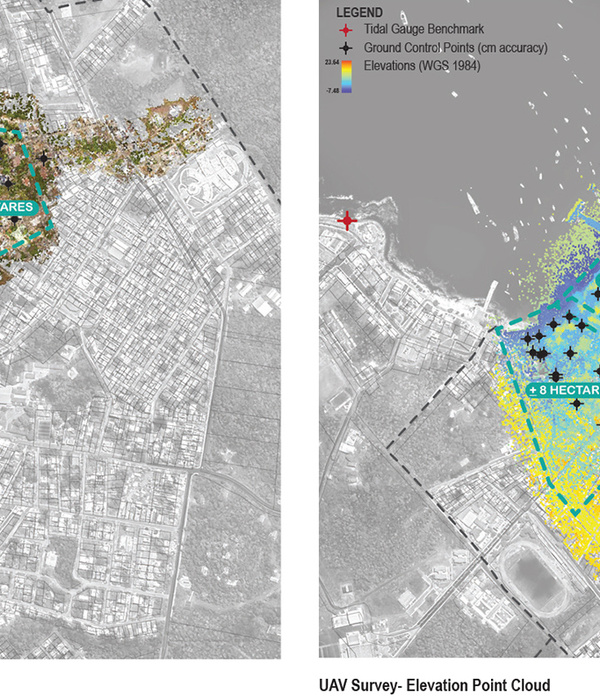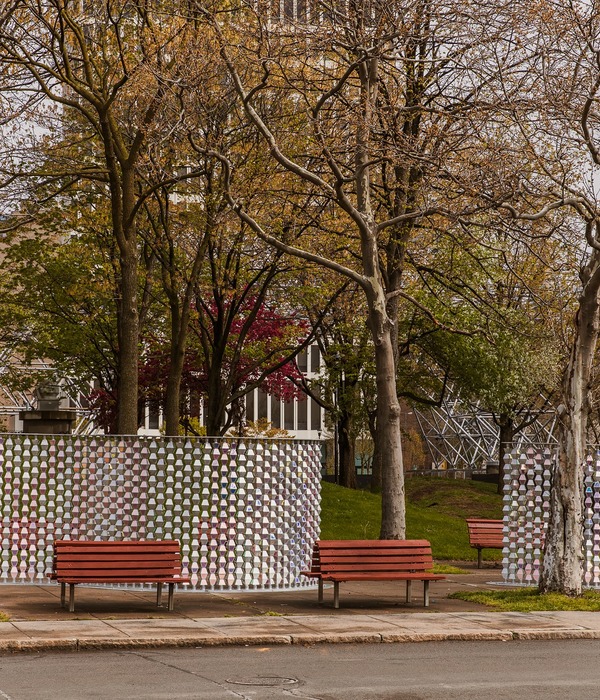海口美舍河凤翔公园——海绵城市理念的生态景观设计
- 项目名称:海口美舍河凤翔公园
- 项目类别:景观
- 委托方:北京东方利禾景观设计有限公司
- 项目地点:中国,海南省,海口市,秀英地区
- 项目规模:78.5公顷
- 设计时间:2016年12月至2017年12月
- 建成时间:建设中
- 首席设计师:俞孔坚
- 项目负责人:林国雄,张建乔
- 设计人员:宋嘉,王娇,王予非,王芳,李飞,边亚光等
本场地位于美舍河中游,是美舍河最重要最大的景观节点,是美舍河海绵城市展示的窗口,场地设计面积为78.52公顷(包含水域面积)。设计上,运用台田、密林、果园、湿地岛链等大地景观的手法展示凤翔公园自然之美;生态上,通过人工潜流、表流湿地最大限度解决水质污染问题的同时,以乾坤湖为核心营造白鹭生境;城市休闲方面,充分考虑城市综合公园的需求,提供满足市民休闲的活动场地及慢行步道。最终将凤翔公园打造成展示海绵理念、满足市民休闲需求、展示海口景观特色的综合性生态城市湿地公园。
▼项目概览,project preview ©土人设计
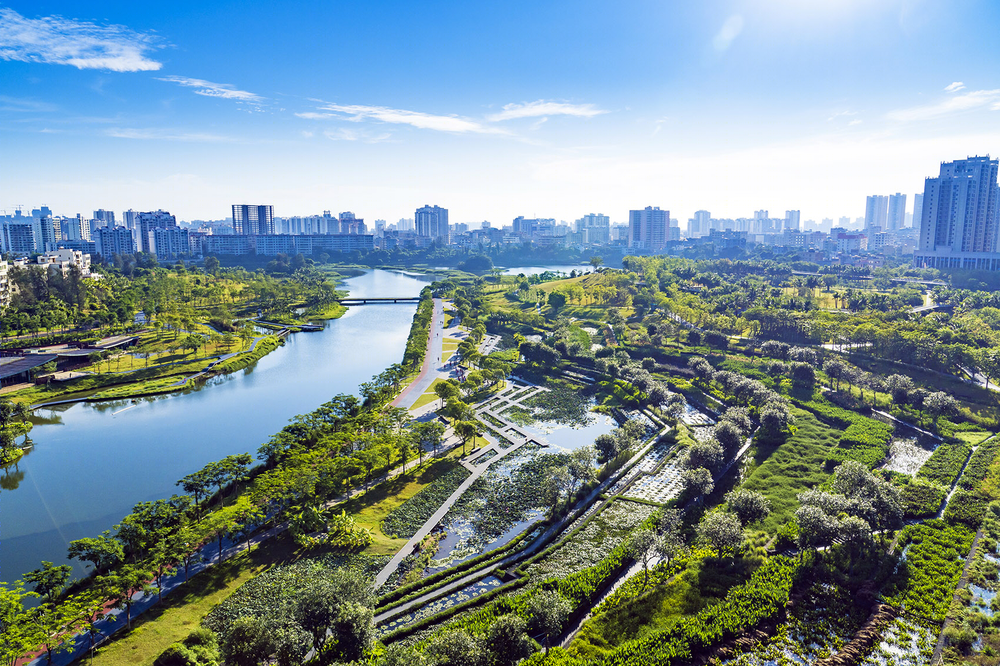
The mother river of China’s Haikou City has suffered water pollution for decades caused by sewage and no-point urban and suburban runoffs. The landscape architect took lead in implementing nature-based solutions to in transform the gray concrete river into a resilient green infrastructure and integrated the sewage treat process into an ecological system that return the river alive with clean water, rich lives, lush beauty and social vitalities.
Haikou is a tourist city in South China’s tropical area with a monsoon climate. In the past four decades, the city is in a frenzy with ten-time growth in population from a quarter million to 2.3 million. Compared to the ever sprouting skyscrapers, little attention was paid upon the natural water system and the urban water infrastructure which are critical for a city under monsoon climate. The Meishe River, literally meaning the “beautiful mother river” in local language, which runs through the built up area had become a nightmare for the city. For decades, the river had been the sewage dump. The single-mined counter flooding control walls had turned the river into a concrete channel. It had become lifeless and people turn back at it. For many years, piece meal solutions such as building walls and locks to control floods and sea tides, river bed dredging, growing flowers and putting laws at the river bank; locking offer the polluted tributaries, etc. But all these single-minded and disintegrated solutions only worsen the situation. Images of black water, dead fishes and concrete flood walls that were broadcasted nationwide at the China’s Central Television. For a tourist beach city, this is a big shame.
In 2016, the Haikou government decided to make a change, and this time in an holistic and systematic way. And the landscape architect was commissioned to lead the systematic and holistic mission of recovering the mother river. The presented project here, 80 hectares (about 200 Acres) in size, is one major pilot project of a whole green infrastructure that was planned and designed under the lead of the landscape architect.
▼平面图, plan ©土人设计
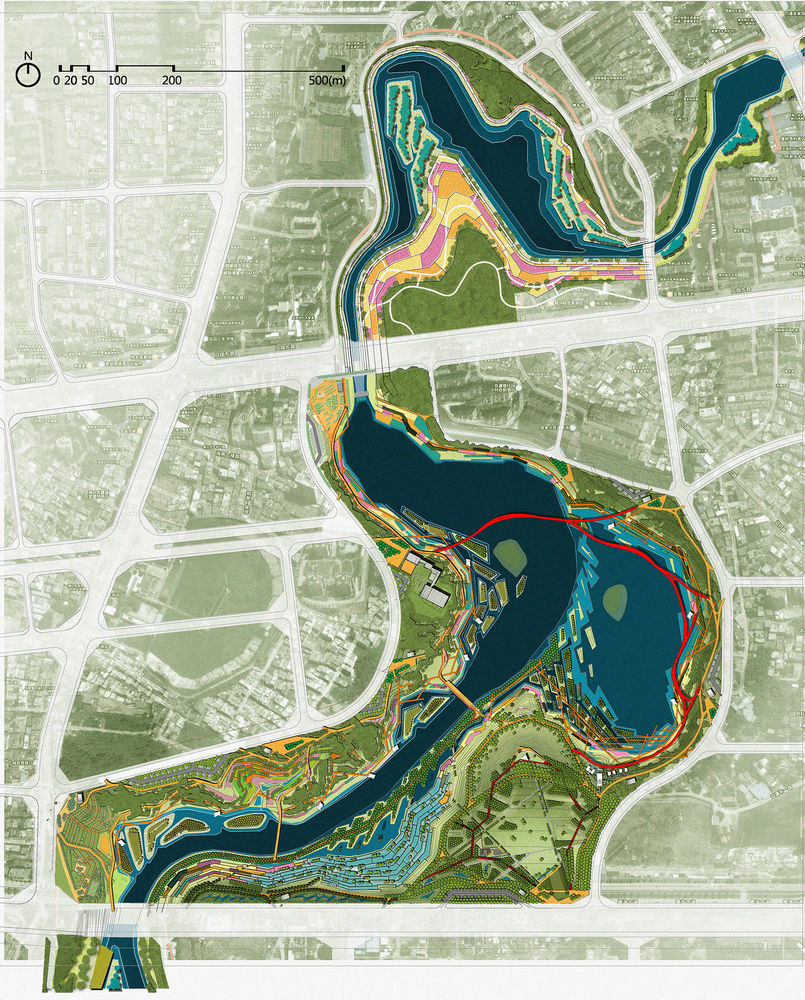
设计师提出河流污染治理的核心是要雨污分流,第一是截污,第二是根据海绵城市的理念布置海绵设施(缓坡草地、雨水边沟、生态驳岸挡墙、台田湿地)来达到雨水的蓄、滞、渗、净、用、排,同时也营造了河流密林、湿地、浅滩的河流生境;第三将现状游步道高差降低,让人们可以直接亲水,同时设置自行车道路,来满足不同人群的体验需求。
▼运用台田、密林、果园、湿地岛链等大地景观的手法展示凤翔公园自然之美 ©土人设计 The natural beauty of Fengxiang Park is shown by the use of terrestrial landscapes such as terraces, dense forests, orchards and a chain of marsh islands
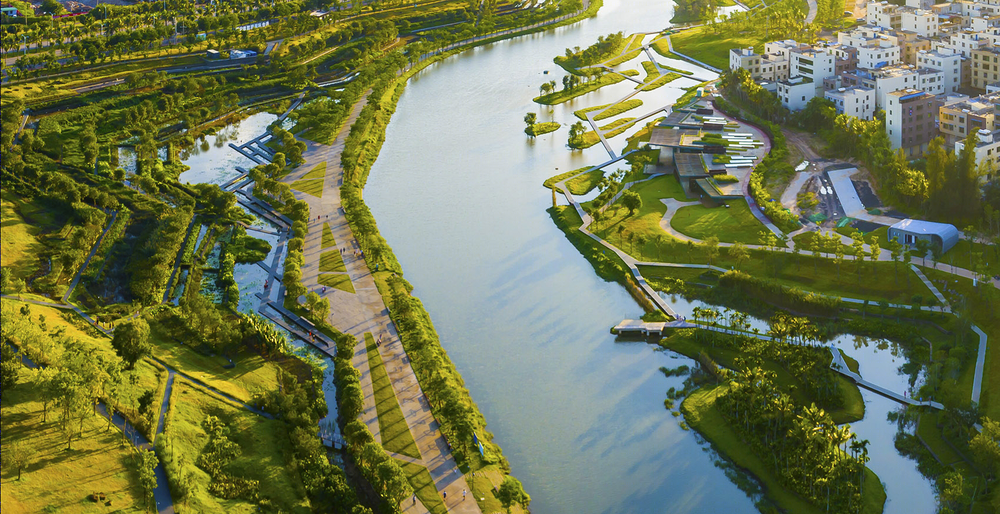
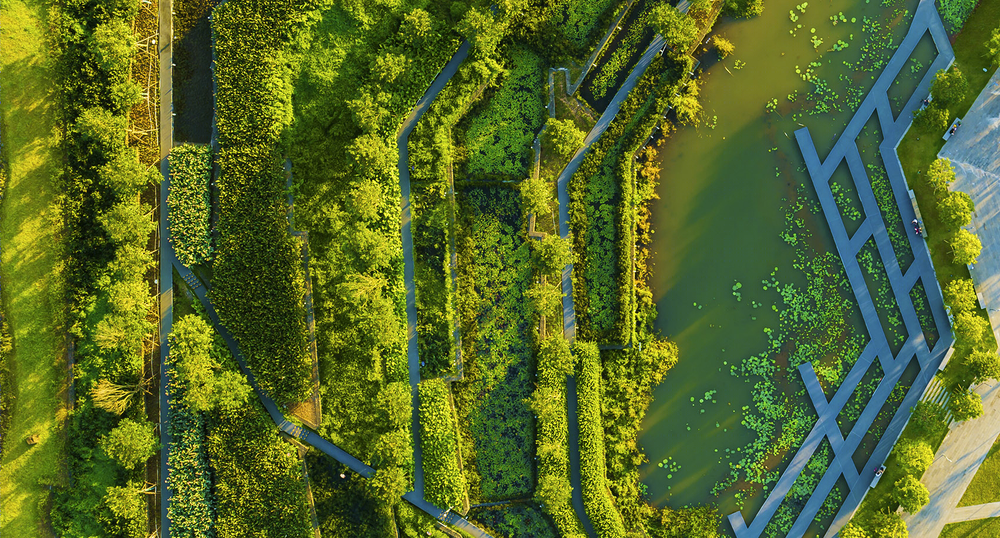
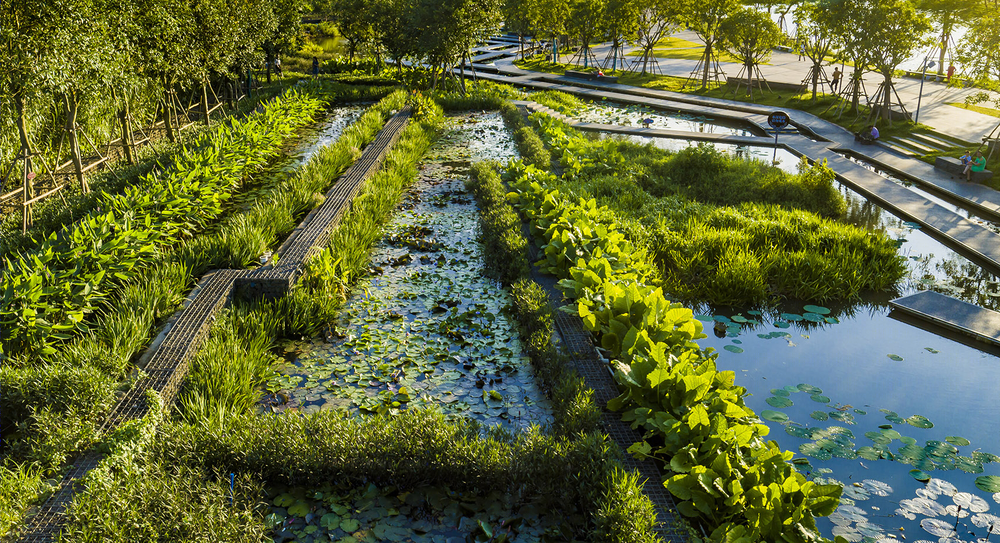
一个可净化的湿地:河道水质为劣五类水源,与乾坤湖水体不联通,同时湿地还要处理污水站每天3500吨的生活污水,设计在基于20年一遇的防洪需求的条件下,通过打破驳岸边界营造更多的自然湿地生境,同时为了处理3500吨的生活污水设置人工潜流湿地来达到水净化的目标,未来的建筑位置初步选在人工潜流湿地上。
By integrating the works of civil engineering, hydro-engineering, and environmental engineering, the landscape architect design the river corridor was as an comprehensive ecological infrastructure to holistically solve the problems flood and pollution, recover habitats for biodiversity, and creae pleasant recreation opportunities and make it beautiful.
Four strategies are taken:
Planning a gray sewage drainage system: With the help of civil engineering planners, a system of sewage pipes and treatment plants was planned that will collect the sewage of the point sources, and cut off some major pollution sources into the river.
Planning an ecological infrastructure: Based on terrain, land use, and hydrological process, a stormwater drainage-centered green system, namely the green sponge, was planned to separate the stormwater from the sewage, which integrate the river and all its tributaries, wetland and all built and potential green spaces. The green sponge is also integrated with an inter-connected pedestrian and creational network.
Transforming grey into green: where ever possible, more space is given to the water and the concrete flood walls are removed and replaced with eco-friendly river bank. The locked water way is reconnected to the ocean to allow tides come into the city again; Wetlands and sallow shores along the river were reconstructed for mangrove to rehabilitate. Continuous pedestrian paths that are detached from the ground are designed to create water front access.
▼通过打破驳岸边界营造更多自然湿地生境 ©土人设计 more space is given to the water and the concrete flood walls are removed and replaced with eco-friendly river bank
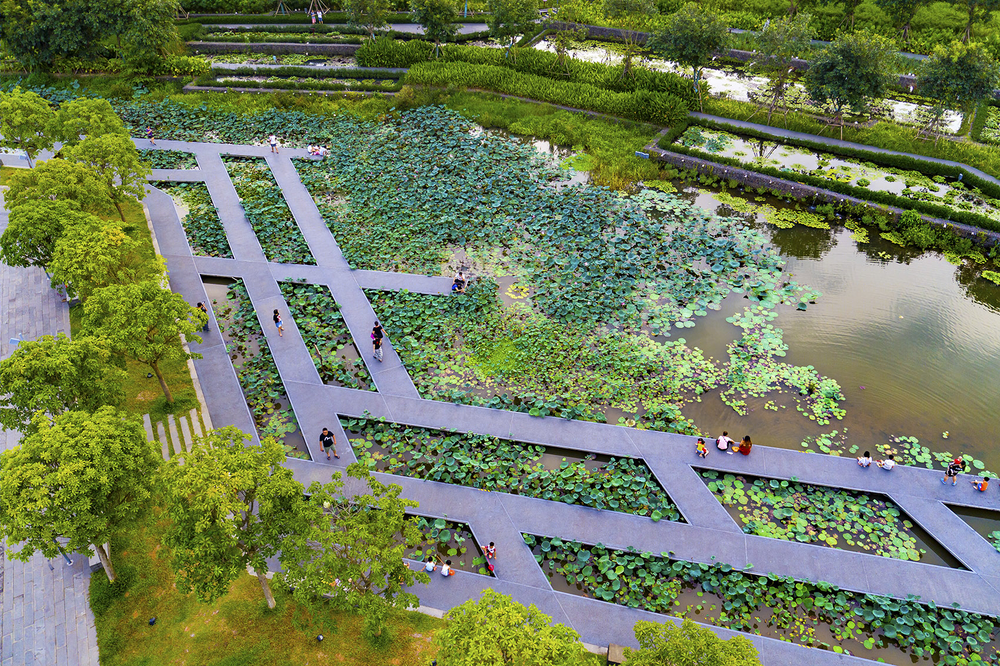
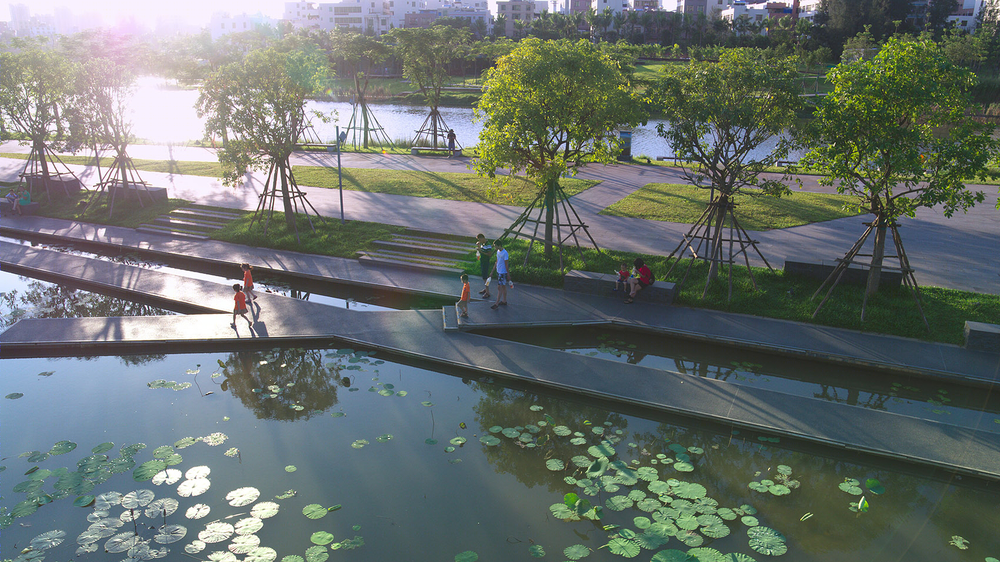
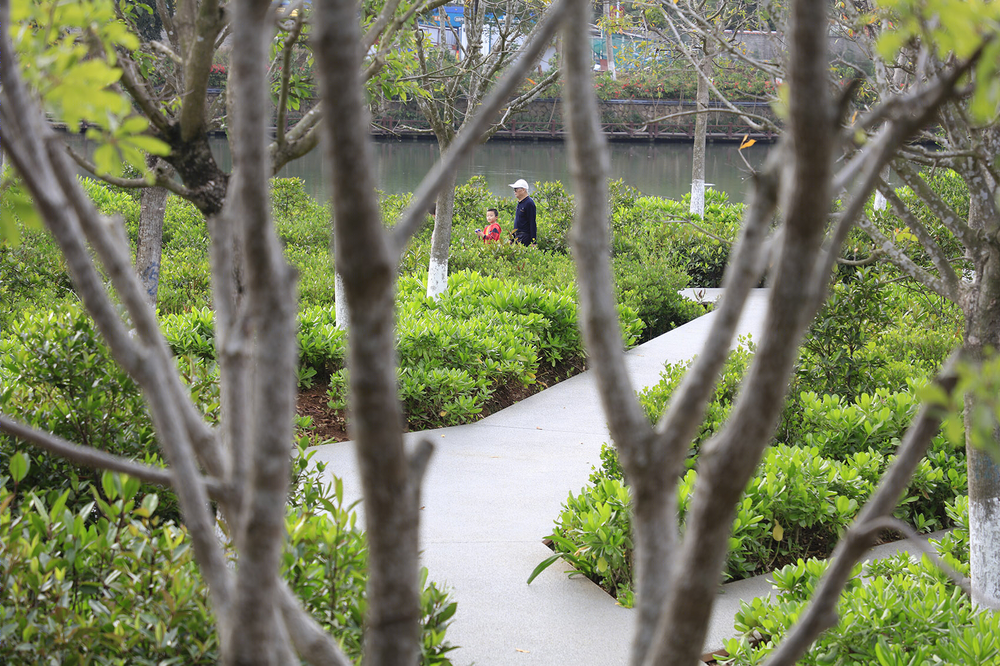
可多层次体验的湿地公园:场地在设计前基本无法进入,以荒地、菜地为主,设计中设置三个一级功能节点、15个二级功能节点来满足市民休闲的需求,其中有三个功能节点,分别为科普教育湿地、市民演绎舞台、综合活动场地,其中建筑的初步选址靠近主入口区的综合市民活动场地,同时通过选取当地植物营造密林、台地、湿地、岛屿的河道生境来展示凤翔公园的大地景观之美,再在此基础上构建精致而具细节的景观构筑物设施,提神公园整体形象。多层次的亲水体验设计,使游步道系统能够应对不同雨洪条件下人的亲水需求。
▼游步道系统,pedestrian network ©土人设计
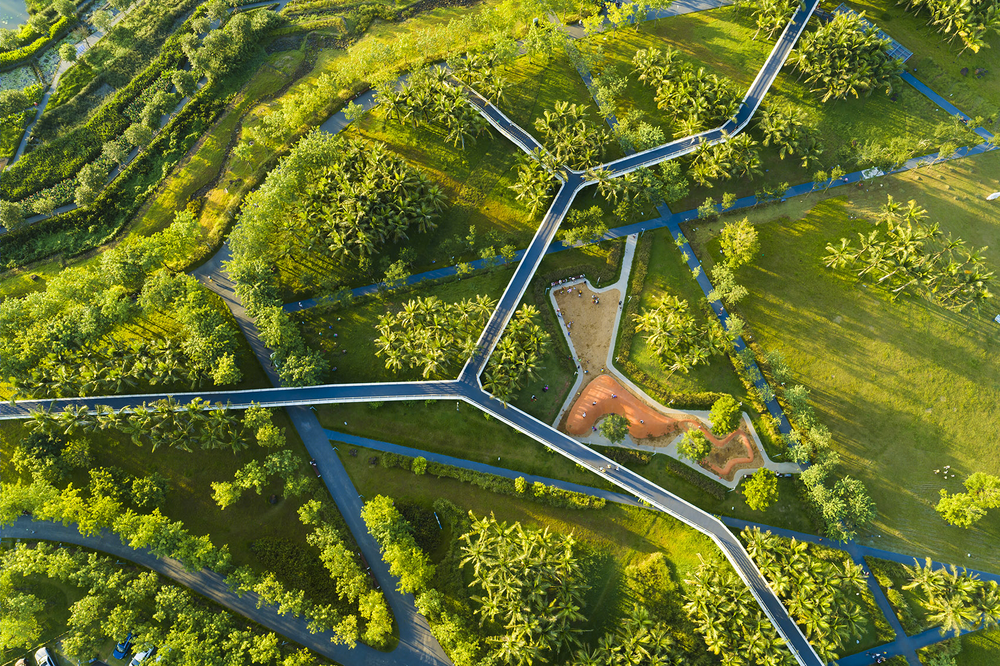
▼公共活动空间,public activity spaces ©土人设计
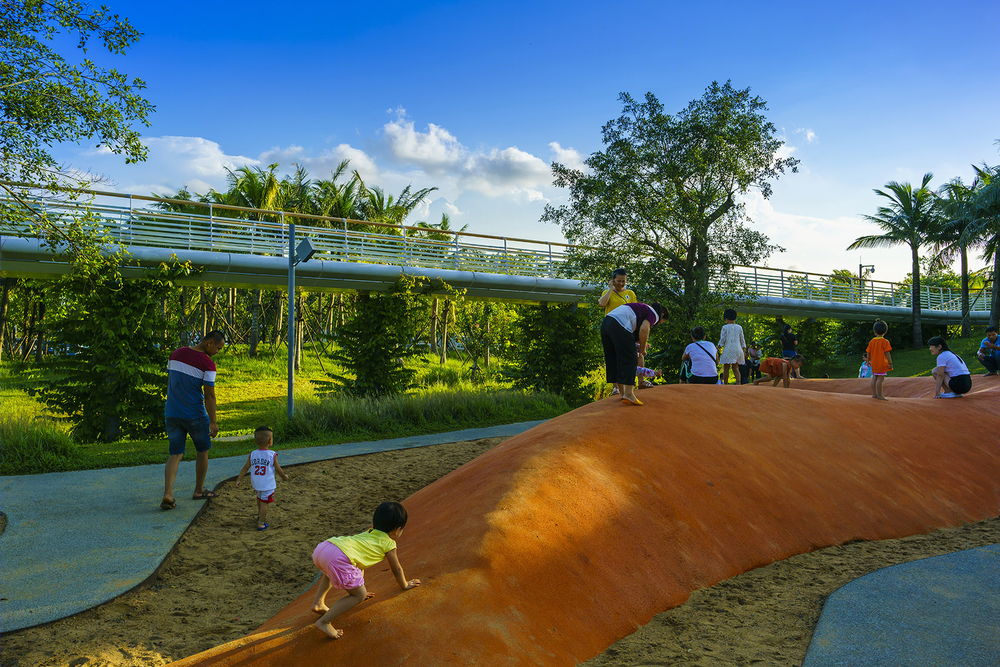
Integrating grey into green and the terraced wetland park: Interconnected terraces of constructed subsurface flow wetlands are built along the river bank, formerly occupied by concrete flood wall and garbage dump. The terraces are designed as water cleansing facilities. Two type of water are led into the wetland to be cleansed: The no-point water runoffs that carry rich nutrients, and the sewage from the local urban villages that are currently not accessible to the centralized sewage treatment system. In the former case, the wetland can clean 6000 tons of urban runoff daily from grade V to III, which is swimmable; In the latter case, it is tested that 3,500 tons of domestic sewage can be cleansed to the same quality daily. In this case, a mobile pretreatment equipment is installed at the inlet of the wetland to remove the smell and pathogens that may cause public health risk, before the grey water is led into the wetland. The two flows can be switched alternately or combined according to demands. The biomass from the wetland is harvested and decomposed into fertilizers regularly for using in the landscape.
Integrated in this designed ecologies of resilient water, an environmental interpretation system and resting places for enjoying the landscape services are designed that allow visitors to have an unique experience of the designed ecologies.
▼多层次的亲水体验设计,the multi-level design for waterfront experience ©土人设计
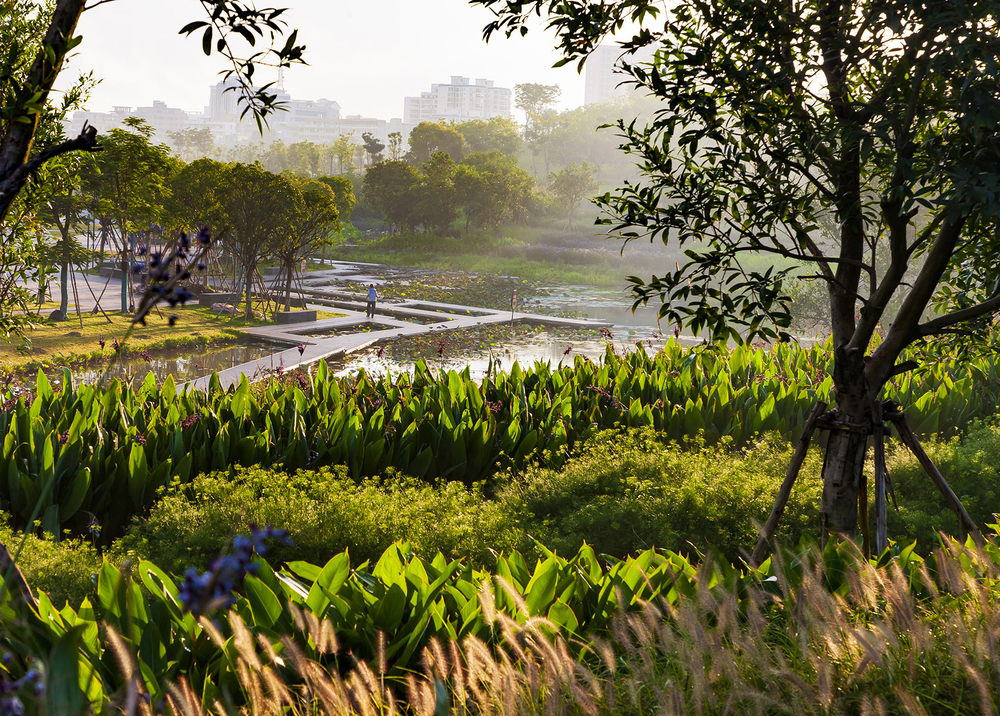
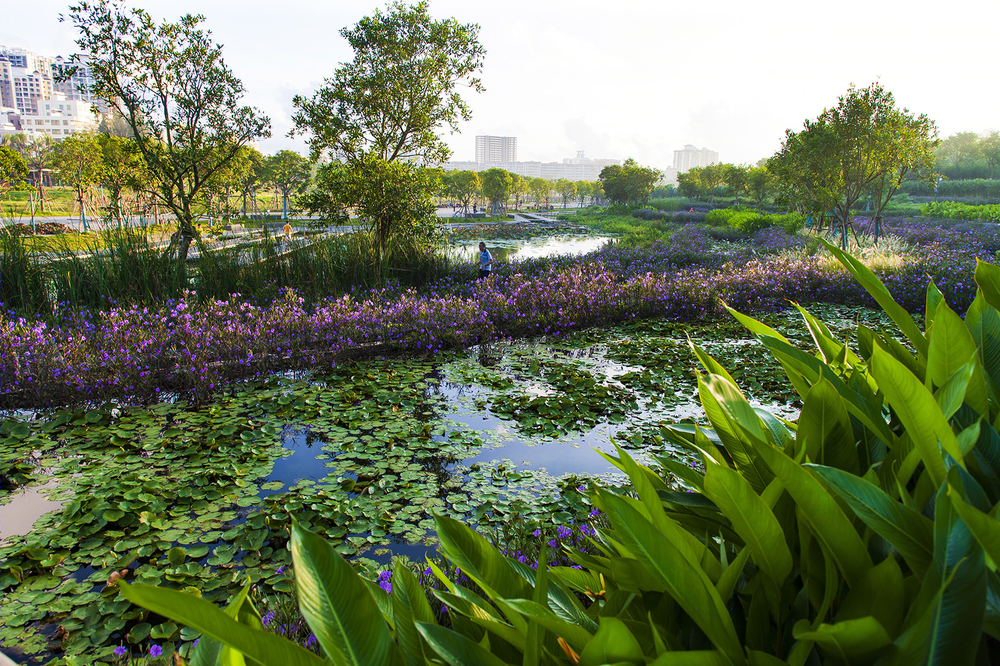
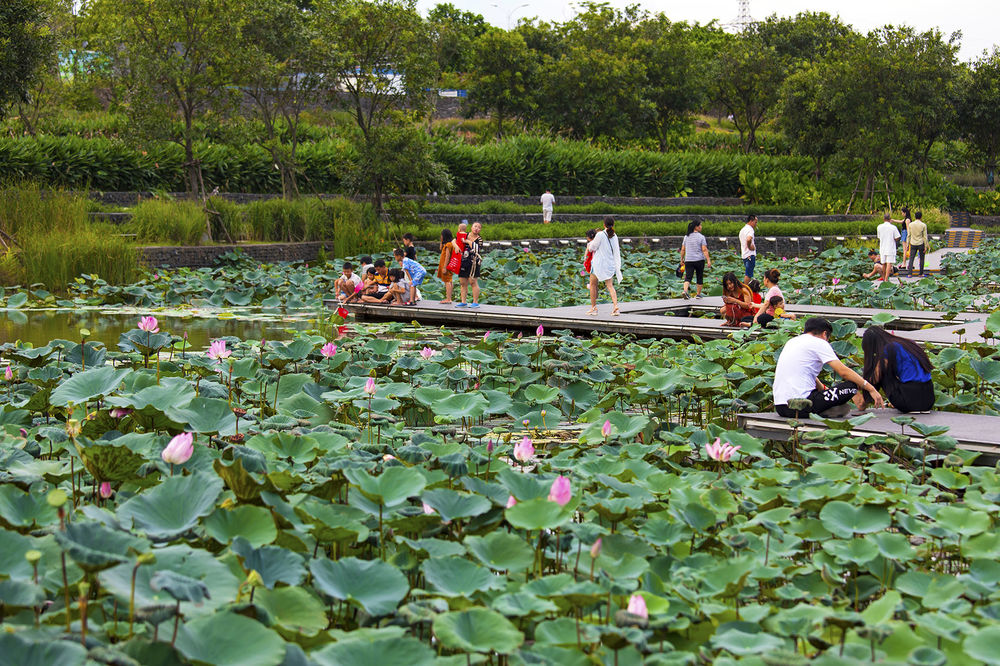
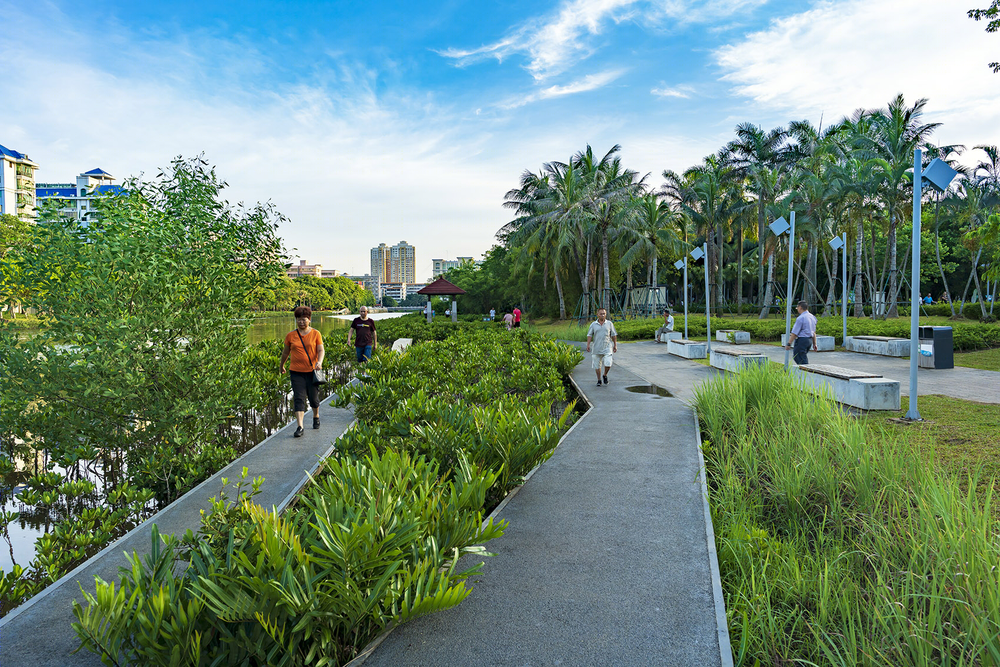
通过这些景观设计策略,原先持续恶化的河道和亲水性极差的城市边缘地带,已成功改造成一个集雨水净化、生境营造、满足市民休闲功能于一体的海绵公园 。
The project has been proven to be a great success, the water of the river has becomes clean again, fishes and birds have come back, mangrove are growing well into the water way in the city heart; tens of thousands of visitor are attracted to the designed landscape. And as a great celebration of the recovery of the beauty of its mother river which was in memory of old residents decades ago, Haikou was honored as one of the 18 International Wetland Cities by the Contracting Parties to the Ramsar Convention in 2018.
But what is more significant for this case is that the nature based solutions showcased in this project are replicable supported by tested data. Globalwise, over 85% of sewage in the urban area, mainly in the developing countries, is untreated before running into the natural water system, which polluted rivers, lakes and ocean, and has severed the water shortage situation. 75%of the surface water is polluted in China alone, manly caused by no-point source pollution including urban and suburban run offs, and chemicals from the agricultural fields. While centralized sewage treatment system is economically unfeasible for the urban villages and suburban settlements, nature based solutions play important roles in remediating the water quality and floods, as well as creating public spaces that provide cultural and social services. This also indicates a whole new territory for the profession landscape architecture practice and education worthy future exploration.
▼湿地岛链,the chain of marsh islands ©土人设计
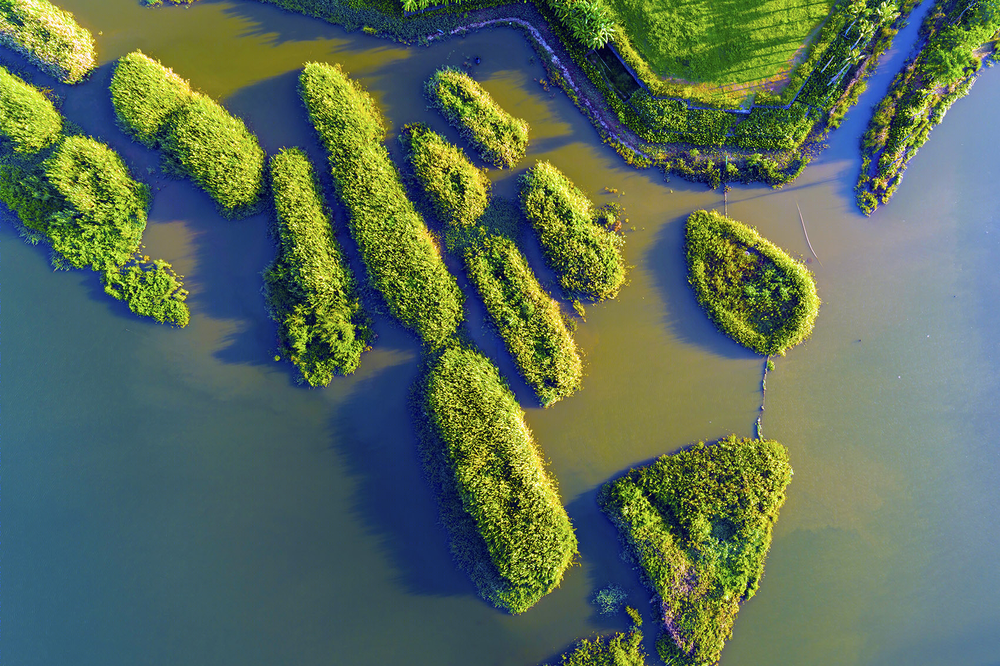
▼鸟瞰(凤翔),aerial view – Fengxiang Park ©土人设计
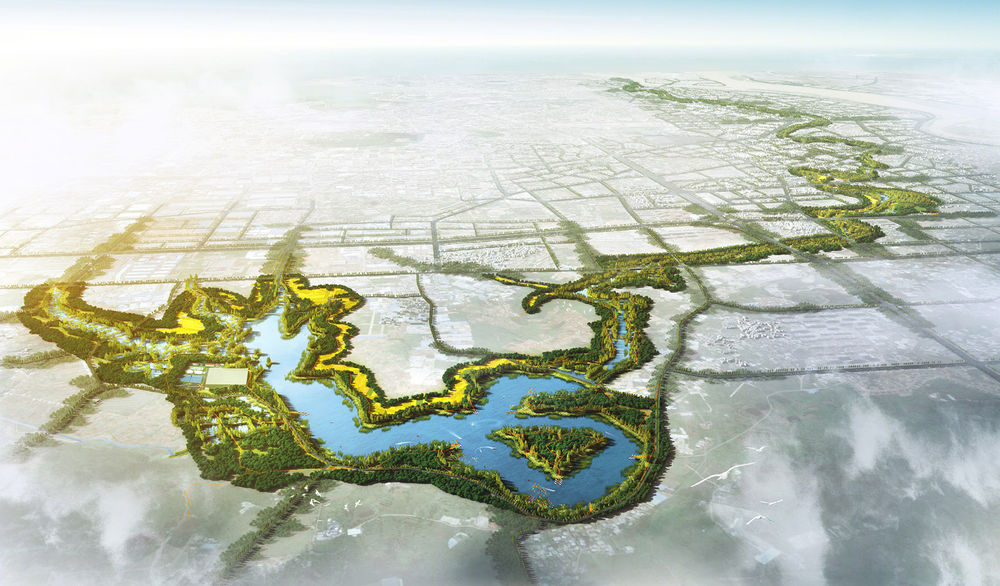
▼鸟瞰(沙坡 – 美舍河),aerial view – The Meishe River ©土人设计

项目标题:海口美舍河凤翔公园 Fengxiang Park 项目编号:A2017050007 项目名称(项目合同全称):美舍河凤翔公园景观工程 项目类别:景观 项目阶段:方案设计、施工图设 委托方:北京东方利禾景观设计有限公司Beijing Dongfang Lihe Landscape Design Co., Ltd. 项目地点:中国/海南省/海口市/秀英地区 China / Hainan / Haikou /Xiuying 项目规模:78.5公顷 设计时间:2016年12月至2017年12月 建成时间:建设中 设计部门:海绵城市建设分院 首席设计师:俞孔坚 项目负责人:林国雄、张建乔 设计人员:宋嘉、王娇、王予非、王芳、李飞、边亚光等

