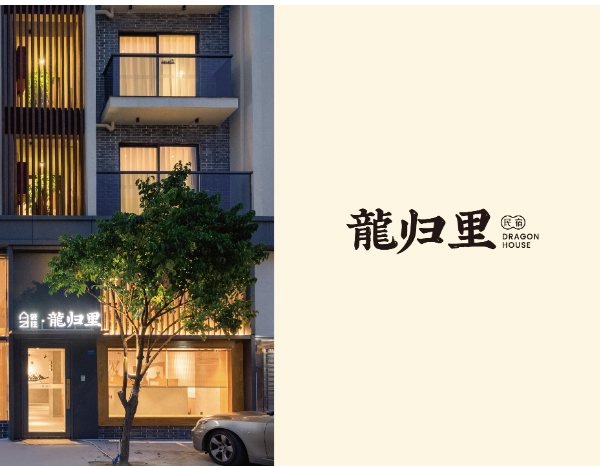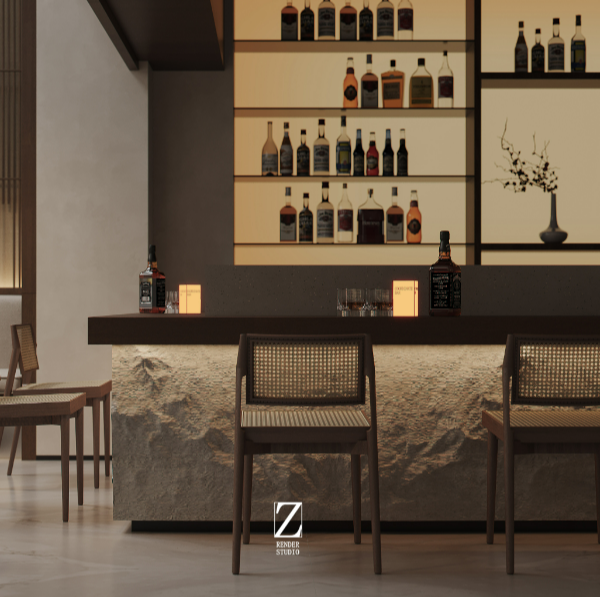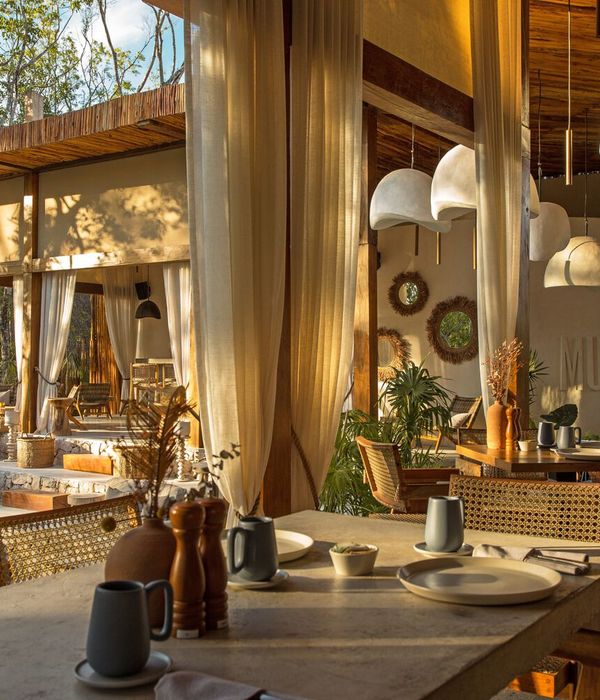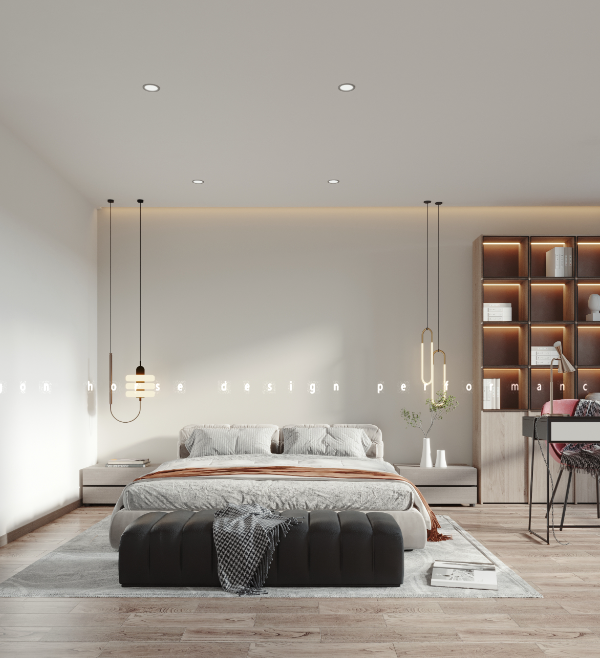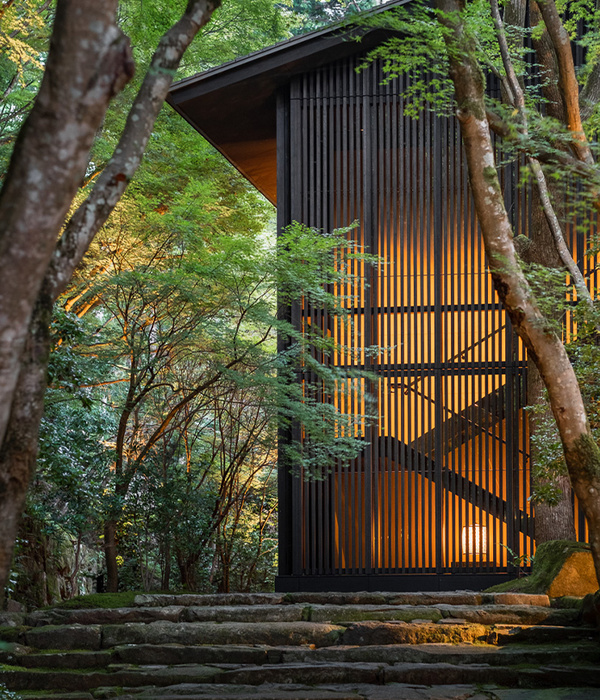Architects:RSAA/Büro Ziyu Zhuang
Area :5134 m²
Year :2018
Photographs :ARCH-EXIST
Architect In Charge : Ziyu Zhuang
Design Team : Zhongqi Ren, Fanshi Yu, Xi Wei, Jungang Chen, Liyuan Liu, Zichen Ye
Interior Design : Na Li, Xin Zhao, Xinhui Xie, Ruoxi Jin, Hongyu Fan, Mengzhao Xing, Zhenrong Guo, Ning Wang, Xuenan Zhuang
Epc Construction Unit : Sichuan Huaxi No. 6 Constrution Group Co.Ltd
Epc Construction Unit Project Manager : Liping Wang
Epc Construction Unit Technical Person In Charge : Yong Wang
Architectural Drawings Cooperation Team : Sichuan Architectural Design & Research Institute
Architectural Drawings Cooperation Team Members : Jin Bai, Baolei Wang, Yulin Jiang, Rui Zhong, Xinghua Wang, Xi Yuan, Fei Xiao, Pan Yao
Indoor Construction Drawing Team : Yasha Southwest Design & Research Institute
Indoor Construction Drawing Team Members : Mao Leng, Rui Zhang, Zhenhua Ma, Shuohua Wang, Wen Huang, Changyu Wang, Laixi Wei
Steel Structure Construction And Coordination Team : Beijing New Building Material Co.Ltd, Beijing New Building Material Co.Ltd, BNBM Group
Steel Structure Construction And Coordination Team Person In Charge : Lingxiao Duan, Zebin Gou, Yongchao Huang, Yuan Nie
Owner : Sichuan Guohong Chongzhan Modern Service Industry & Investment Co.Ltd
Owner Representative : Yaping Wu
Owner Project Management : Zhaoxi Wang, Congbo Li, Jinjiang Huang, Chengyu Tu, Shidong Ding
Epc Construction Unit Technical Person In Charge : Yong Wang
Owner's Project Management : Zhaoxi Wang, Congbo Li, Jinjiang Huang, Chengyu Tu, Shidong Ding
City : Chengdu
Country : China
The Cropland Loop Resort is a high-end hotel in the county of Chongzhou in Chengdu, China. Its shape is defined by a large dominant roof that shelters a variety of functions, each of them housed in an individual volume.
One of the main challenges of the design was to set a large scale building in the middle of rural cropland. In search of an answer to this, our focus shifted to the direct surroundings of the project site, where several groups of small houses have defined the region's character for generations.
Farming crops has a long tradition in the area, and the local residents erected small clusters, each consisting of a pond, trees, crops and the peoples dwellings. This has been forming a pleasant microclimate, offering shade and a cool breeze in a particularly hot area.
This cluster serves as the designs prototype: A building with yard and trees, cropland around it, plentiful water to cool the air, and cantilevering roofs to provide shelter from the sun.
The above mentioned roof is the first image an observer sees from afar. Its distinct shape serves as an eyecatcher and transforms the traditional Chinese architecture of long horizontal buildings into a modern shape. Based on this starting point, we used our experience from a previous project, the Tongling Recluse, to create a building that is defined by intimate views, as opposed to a monolithic appearance.
The result resembles a Chinese scroll painting. A unified image that wraps around the building, but when given a closeup look it dissolves into individual scenes and moments.
Despite the complexity of the images created, the different functions of the compound follow a regular grid, allowing the construction cost to stay within a reasonable frame. It is the illusion of complexity that defines the project.
The dimension of the roof and the enclosed yards allows different functions to be in the line of sight of each other but spread out to allow a clear separation. The resulting loop allows for a sheltered walk along with bars and restaurants, passing the lobby and ultimately leading to the hotel rooms.
The position of each function creates a pattern of volumes and voids that visually draw the surrounding croplands into the heart of the building. Emphasizing this connection of inside and outside are water features, which blur the boundaries even further.
At the heart of the building lies a multifunction room, which is elevated above the loop itself. It offers a special space, emphasized in its importance by its location and the stairs leading up to it. Beyond that, it serves as a viewfinder, focussing on the snow mountain in Chengdu, reaching above 5000m height. Its top is covered by snow for large parts of the year, despite the regional climate.
The result of this process is a building aware of its vernacular tradition. At the same time, it does not hide its ambitions and the era it is built-in.
▼项目更多图片
{{item.text_origin}}






