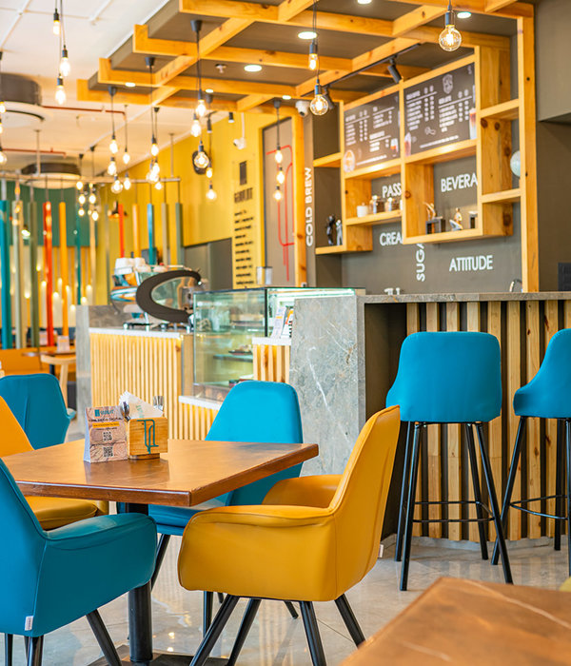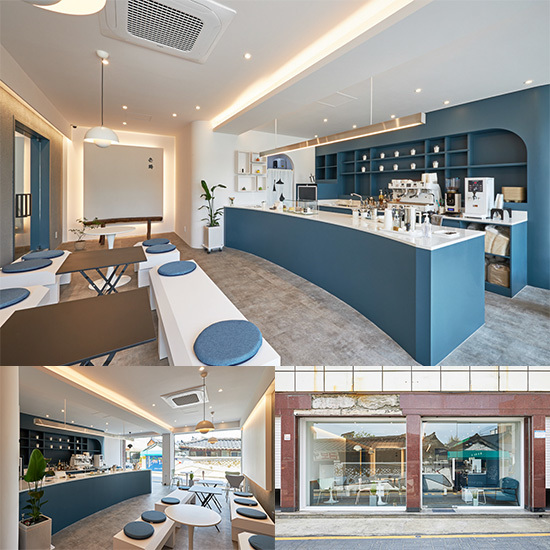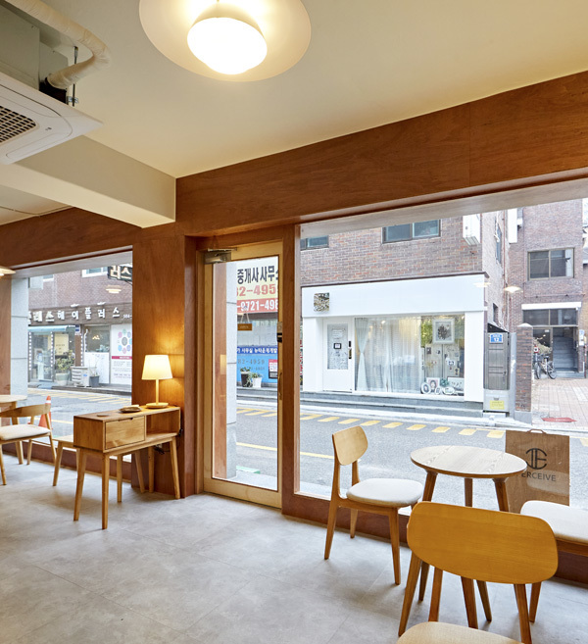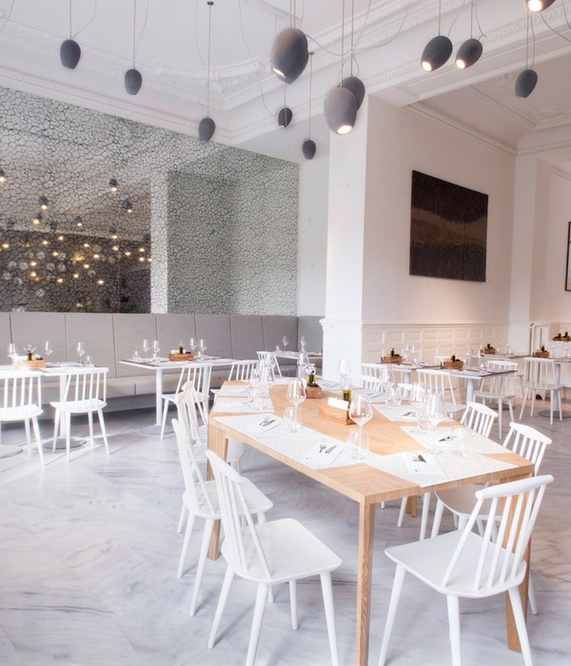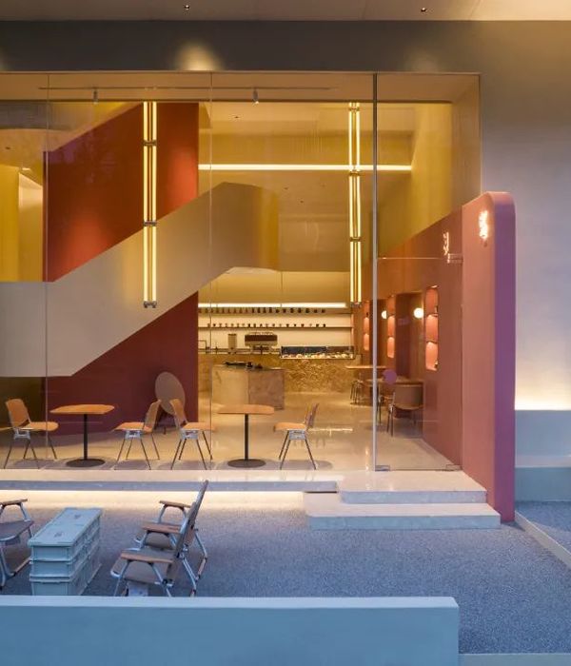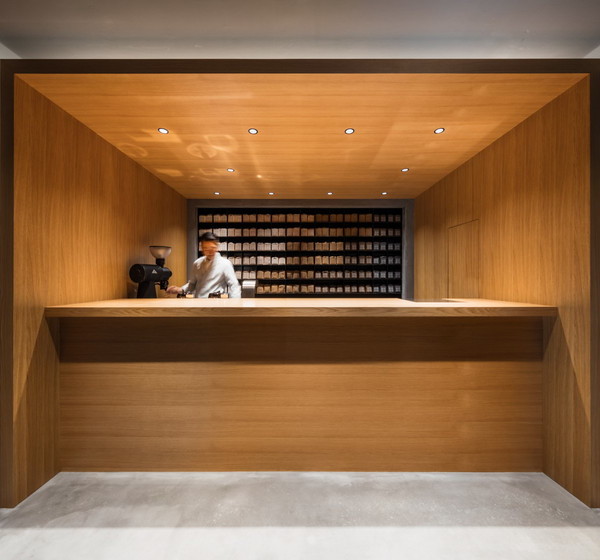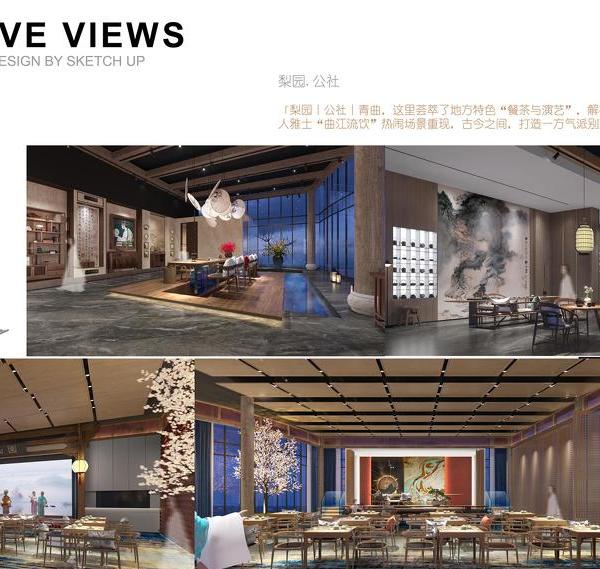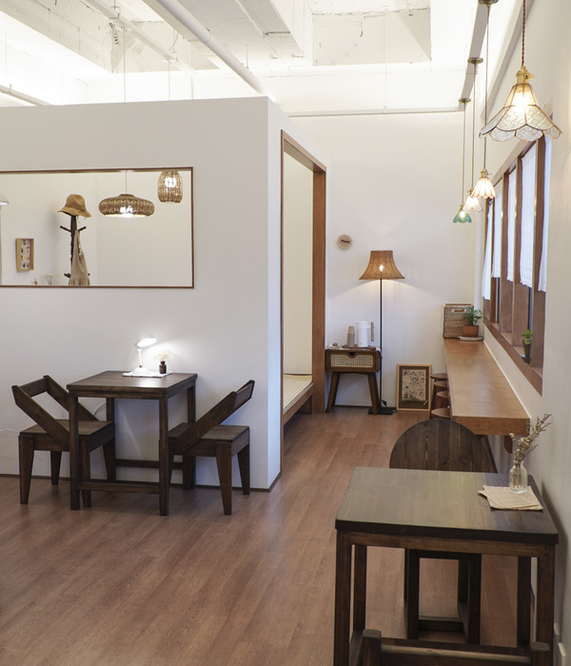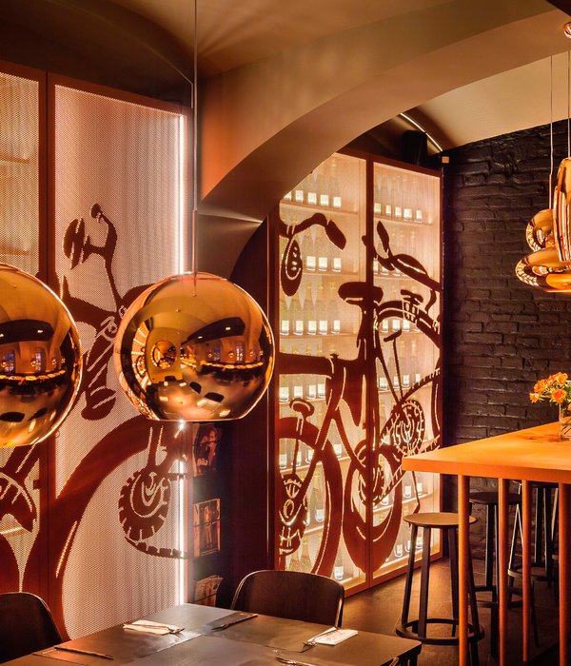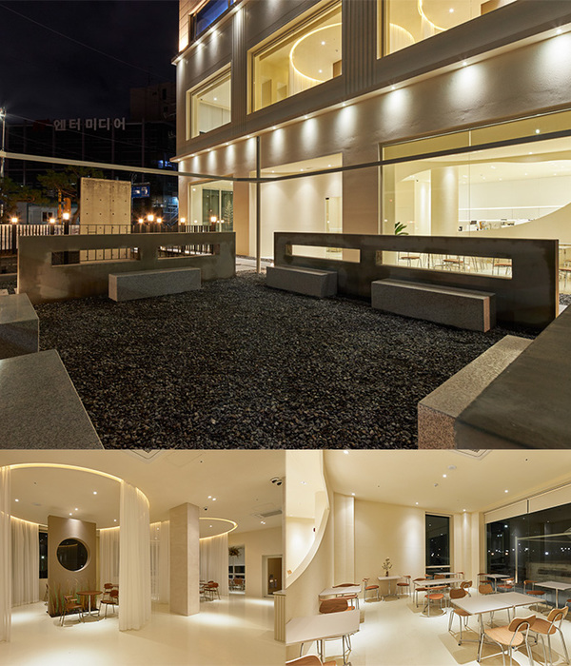Project location: Shenzhen
项目类型:自有办公空间
Project Type: Office Space
设计公司:壹同创意深圳公司 | 故事空间
Design Company: Togetthe Creative Design Co., Ltd.| Story Space
主创设计:朱海博、钟行建
chief designer: Hihope Zhu\ KEN CHUNG
参与设计:方洁、苟波萧峰、陈龙、许畅、林桂城、何梦君
Participating designer: Fang Jie, Gou Bo, Xiao Feng, Chen Long, Xu Chang, Lin Guicheng, He Mengjun
特别感谢:魏晓薇、陶洁
Special thanks: Wei Xiaowei, Tao Jie
项目面积:320平方米
Project area: 320 square meters
It was said by B. F. Skinner that the more something is forbidden, the more people want to do it. This is the result of curiosity.
The inspiration of designers will be all gone without curiosity. The aim of TO GET THE is creativity first. Creativity is not only piling up of colors and decorations, but also refined method of enhancing resource value by way of digging and stimulating resources. What TO GET THE need is a base for brainstorm. Designers aimed to create several transparent boxes through method of inner architecture, like Pandora’s Box. It’s expected to create a space of releasing and stimulating curiosity and risk.
Architecture is like the outer covering of the interior, with expression of entity. Interior is like content of the container, with expression of vacancy. It’s expected to create a space solving the problems of transportation system, construction system and space system by way of interior architecture.
Coffee bar and a projection wall are designed instead of front desk in the office. Projection is set for space and shadow atmosphere so that people stop to reverie.Coffee is always good idea, TO GET THE need no more icon or label to prove. Creativity and concept go well with coffee. A huge metal bar counter and a coffee machine provides a platform for brainstorm and concept exchange.
A circular flow line on the ground floor, staff can take walk around office. Office environment without bondage help designers broaden mind. Pandora’s Box is in existence of brainstorm among designers. To enlarge meeting space for brain worker counts for much more, where designers join and share concepts, and communication with more superior teams. Large area of pure white, metal and transparent materials are added to create exquisite space language.
Vertical transportation is a key communication method of overall interior space. Transparent separation construct sequenced and systematic relationship of entity and vacancy, less is more. The design aims to create a transparent overall, unity of all corners, through the relationship between enclosure & open, tranquil and flowing, space transition, space sequence opening and closing, organization of ups and down, space privacy and broadness. Staff, space and all happenings are connected in a harmonious unity.
Glass is utilized as separation on the second floor, making a much more open spacial pattern. Every single transparent box beside the suspended, glass is also designed as separation to make a better communication between 2 floors. Skylight through glass create more transparent and vigorous spacial construction.
Compared to desk work, TO GET THE pays particular attention to communication and interaction. The office design, removing complicated decorations leaving only active space and peaceful atmosphere, makes staff more concentrating on work.
友情中最有价值的部分来自共同成长
壹同创意
深圳故事空间设计与上海、港澳等优秀设计公司建立了一个完善的创意型设计集团以确保提供最专业的设计服务--壹同创意集团,在国内外多个项目的实战中深受客户的好评。以深圳为总部的壹同创意集团,以不断创新的设计理念,稳健的技术专长和实用的项目管理方法,在有限的时间和预算范围内提供最杰出的设计服务。
{{item.text_origin}}

