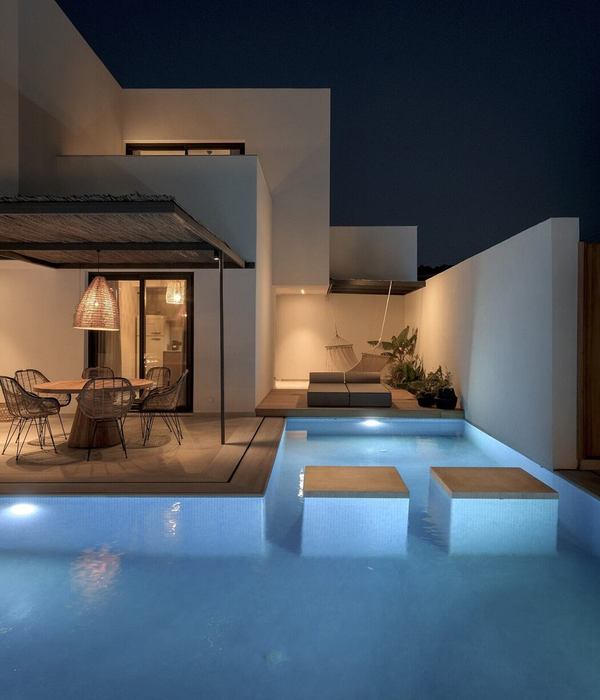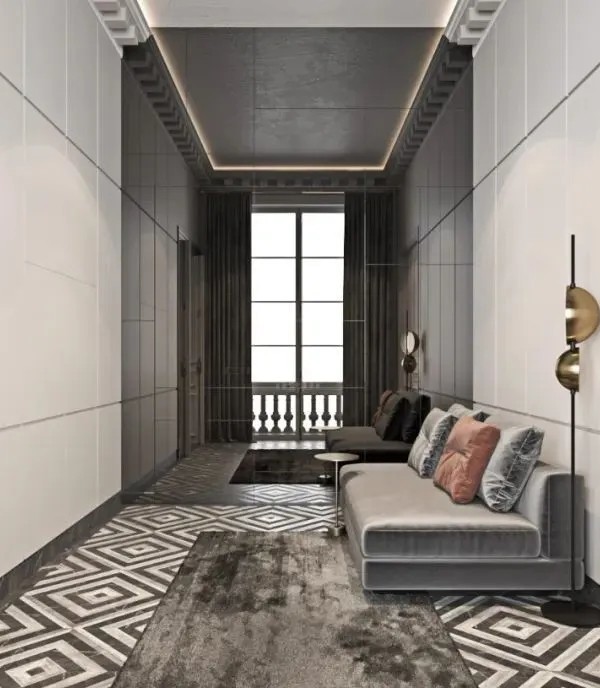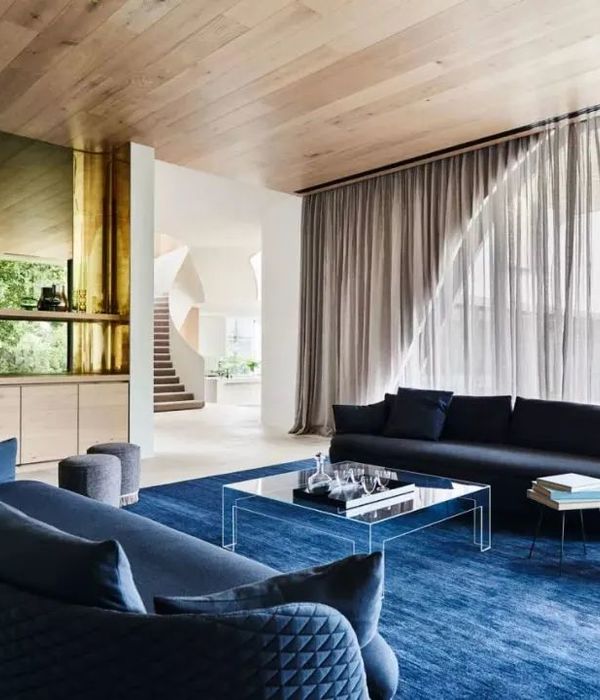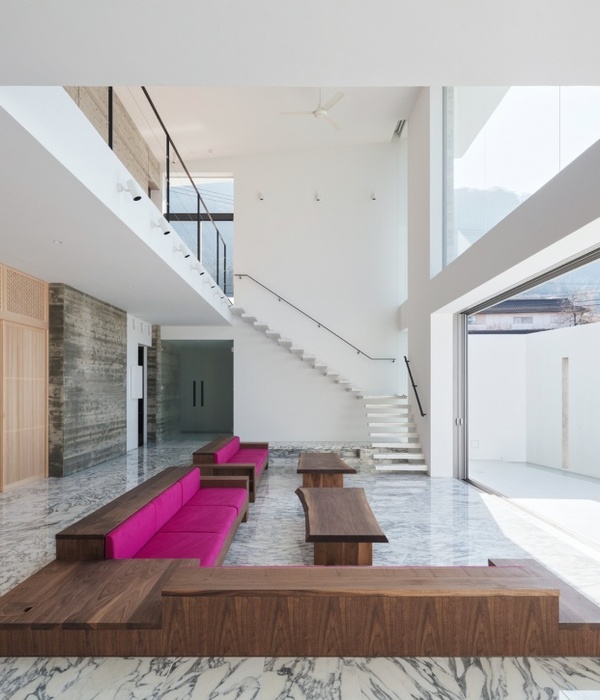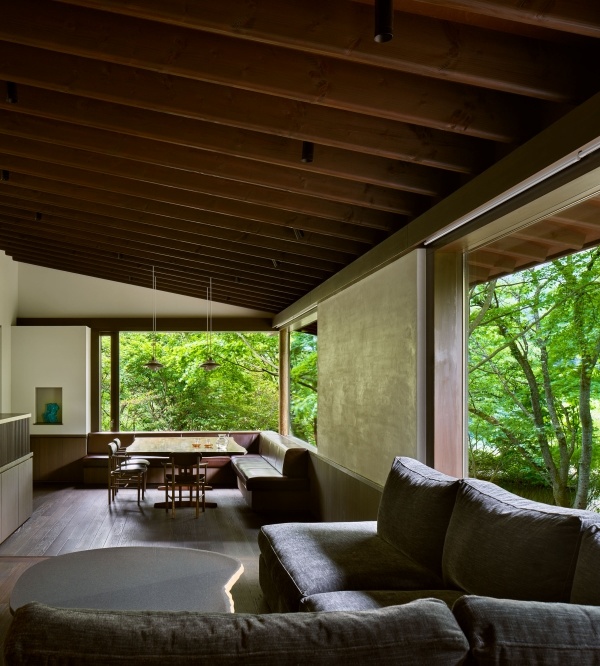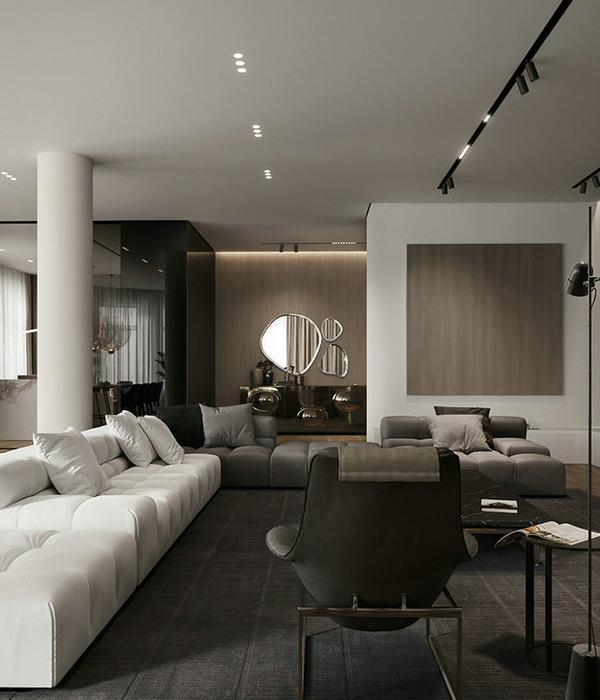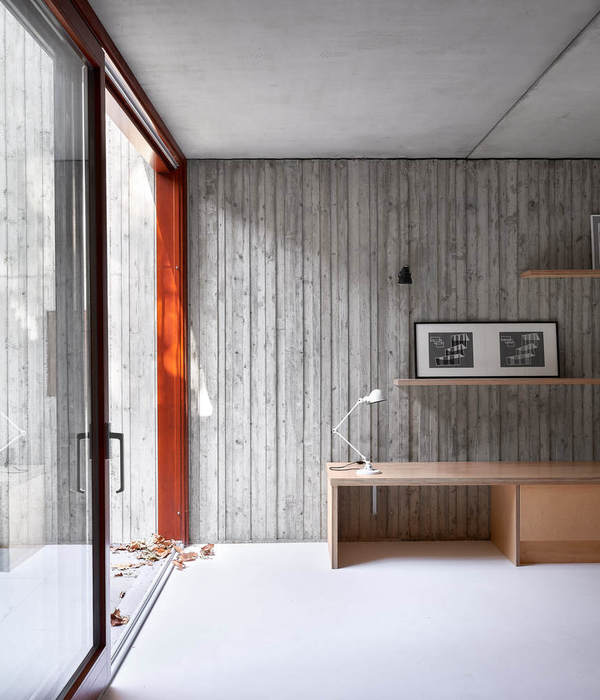Primitiva住宅位于当地一处家族酿酒厂内,设计者基于对建筑领域的热爱和长期坚持不懈的探索打造的这处小面积的、基础风格的住宅。该住宅并不是通过物理空间来表达设计者对建筑的理解,而是通过其建造所使用的材料和资源进行表达的。
Located within a local, family-owned winery, Casa Primitiva explores a long fixed obsession in the field of architecture: the minimum, essential dwelling, here understood not through a limitation of physical space but of the resources needed for its construction.
▼旷野中的住宅,Dwelling in the wilderness © Luis Díaz Díaz
▼建筑立面,Facade © Luis Díaz Díaz
▼门廊,The front porch © Luis Díaz Díaz
▼入口处,Entrance © Luis Díaz Díaz
▼入口处巨大的旋转玻璃门,Large revolving glass doors at the entrance © Luis Díaz Díaz
项目受到艺术家Claudio和Bosco Sodi的委托,旨在探讨当下受到质疑的城市生活与自然之间的关系。作为对附近的马德里等城市当前面临的各种不稳定因素的批判和反馈,向乡村搬迁成为了人们对待自然环境的新态度,这并不是理想化的19世纪的浪漫愿景,而是人们一种不可回避的现状。
▼轴测图,axonometric © HANGHAR
Commissioned by artists Claudio and Bosco Sodi, the project wonders its relation to nature in a time in which living in cities is put into question. As a critical counter reaction to the unstable precariousness cities are currently facing, such as the nearby Madrid, moving to rural settings poses a new attitude towards the natural environment, not an idealized 19th century romantic vision of it, but simply an inevitable one.
▼从室内望向入口处,Looking at the entrance from interior space © Luis Díaz Díaz
▼框景葡萄园,Framed vineyards © Luis Díaz Díaz
▼桁架结构,Truss structure © Luis Díaz Díaz
从类型上来说,这座房子坐落于乡村、工业区和农业区之间的一个灰色地带。虽然从规模和标准的山墙屋顶轮廓能够使人联想到广阔风景中静谧住宅的形象,但其内部却暗示了这更像是是属于艺术家仓库,建筑内部有巨大的裸露桁架和屋顶、以及连续的混凝土底板。此外,建筑的外部装饰采用了当地房屋常用的防水砂浆,使该住宅融入了这片大型酒庄综合体的农业环境中,并作为一个抽象的符号嵌入周围连续的整体体量中。
Typologically, the house sits comfortably in an undefined territory between the rural, the industrial and the agricultural. While its scale and canonical gabled roof profile may recall the imagery of a secluded home in a vast landscape, its interior hints something of an artist warehouse, with large exposed trusses and roof deck and a continuous concrete floor. Moreover, the building’s exterior finishing, a splashed waterproof mortar commonly used on local houses, signals its residential program within the agricultural setting of the larger winery complex while abstracting it to a continuous, monolithic volume.
▼厨房区,Kitchen © Luis Díaz Díaz
▼厨房操作台,Kitchen worktop © Luis Díaz Díaz
▼艺术家工作台,Artist work space © Luis Díaz Díaz
▼私人房间小而深的窗户,Small and deep windows © Luis Díaz Díaz
▼建筑结构细部,Construction details © Luis Díaz Díaz
在建筑结构上,外侧的承重墙由五个相同的钢制桁架支撑,跨越四个凹槽,连接大部分公共和外部区域与私人和内部功能,包括:门廊、厨房、餐厅、客厅、卧室和浴室。公共区域有两扇巨大的旋转玻璃门可以通向室外景观,并将室外的葡萄园框景其中,私人房间则设置了小而深的窗户以保证私密性。
Structurally, the exterior load bearing walls hold five identical steel trusses spanning over four bays that organize the program from most public and exterior, to most private and interior, this consisting of: front porch, kitchen, dining and living room, bedrooms and bathrooms. The public area opens itself to the landscape with two large, pivoting glazed doors that frame the vineyard while the private rooms seek privacy with deep, small windows.
▼门廊夜览,Night view of front porch © Luis Díaz Díaz
▼区位,site plan © HANGHAR
▼平面图,plan © HANGHAR
Title: Casa Primitiva Year: 2022 Project: House Client: Bosco Sodi, Claudio Sodi, Viñedos de la Alcarria Architecture: HANGHAR (Eduardo Mediero, Stefania Rasile, Almudena Tenorio) Status: Built Size: 120 m2 Contractor: Reformas y Decoraciones del Segura SL Location: Guadalajara, Spain Photography: Luis Díaz Díaz
{{item.text_origin}}

