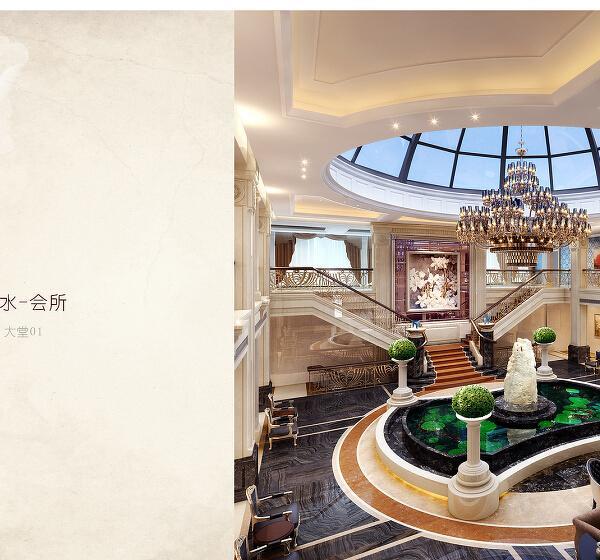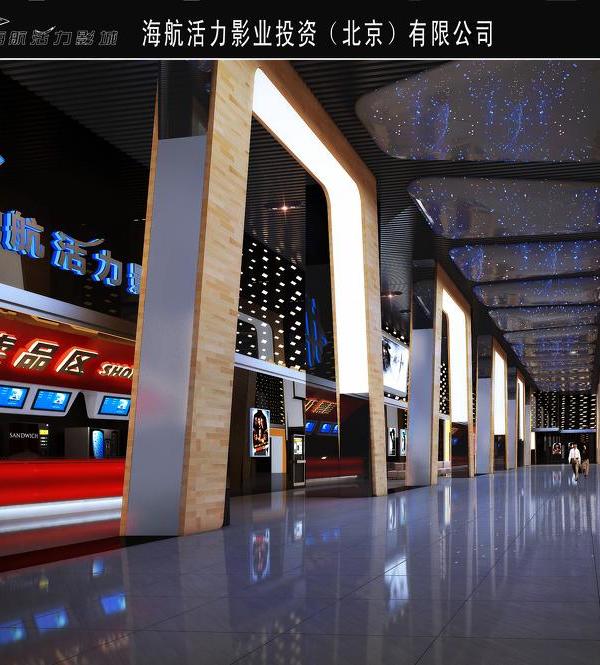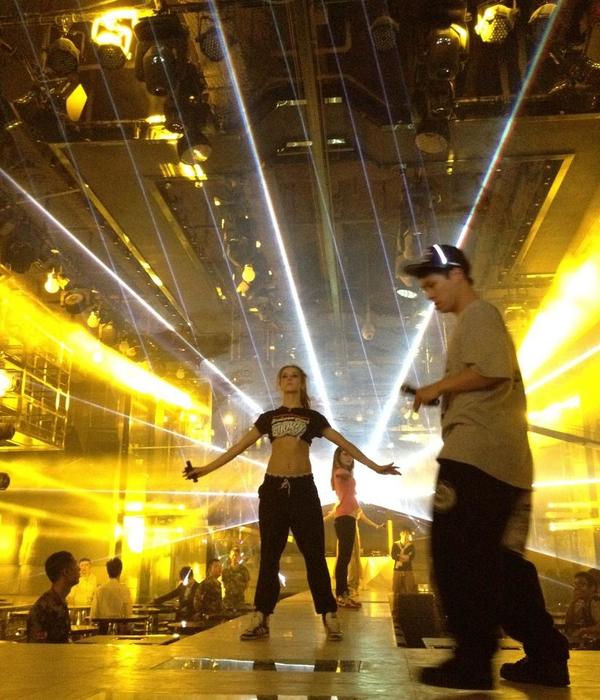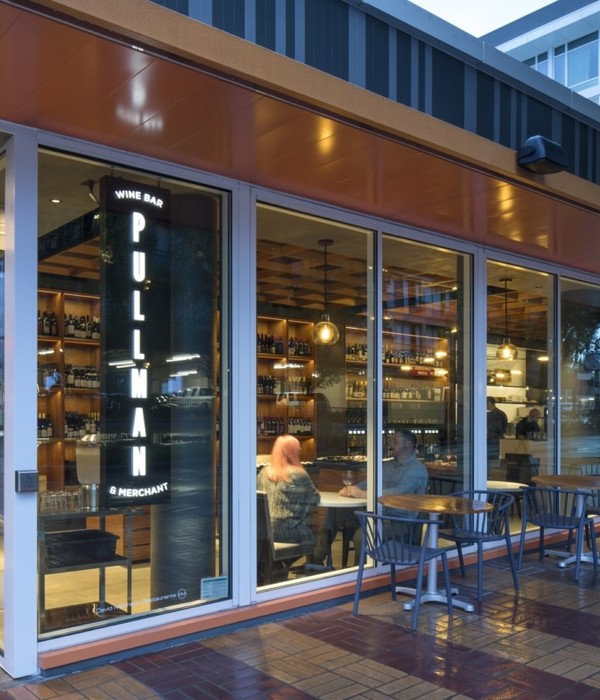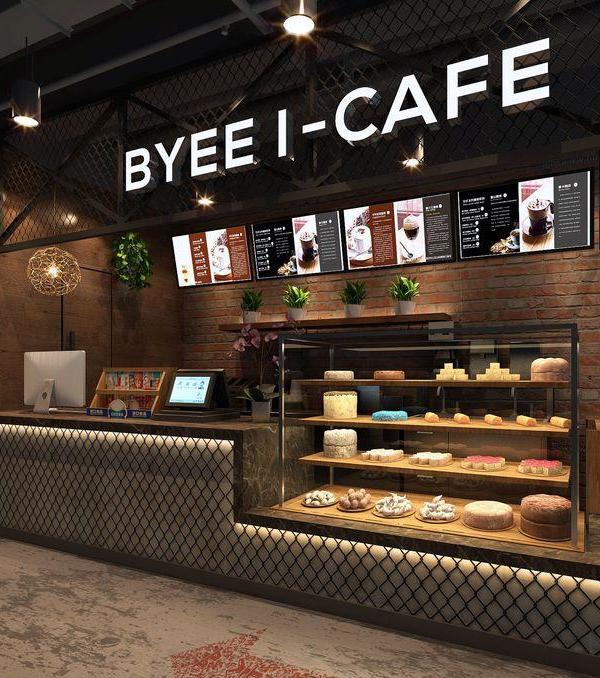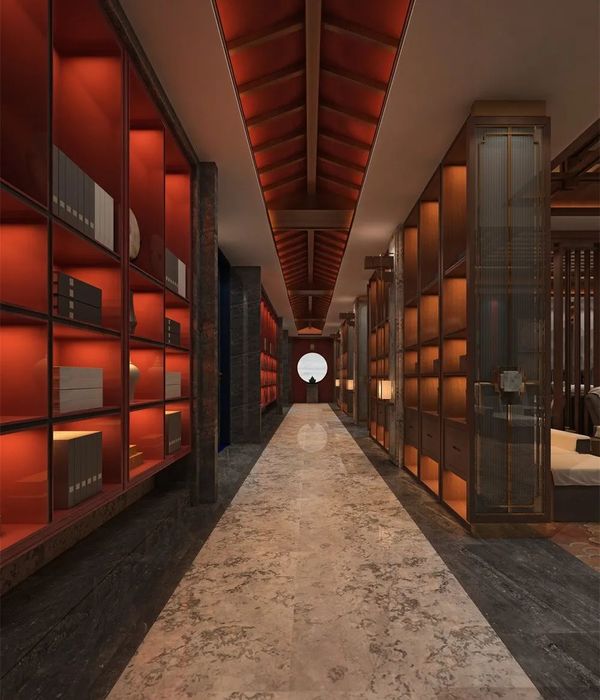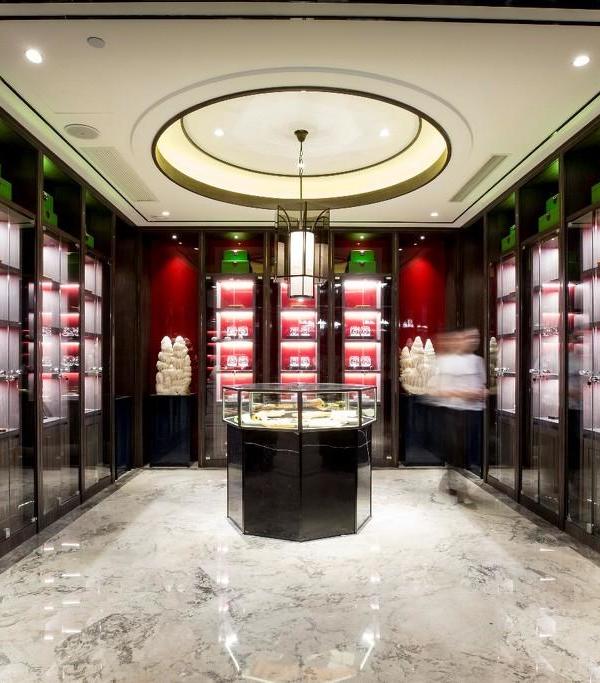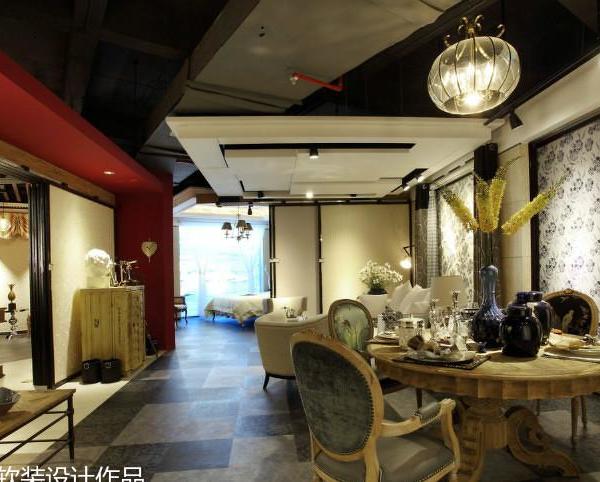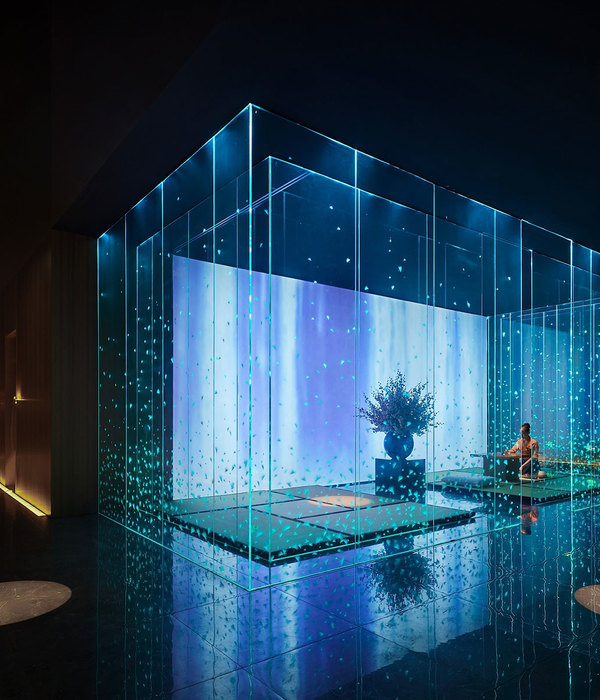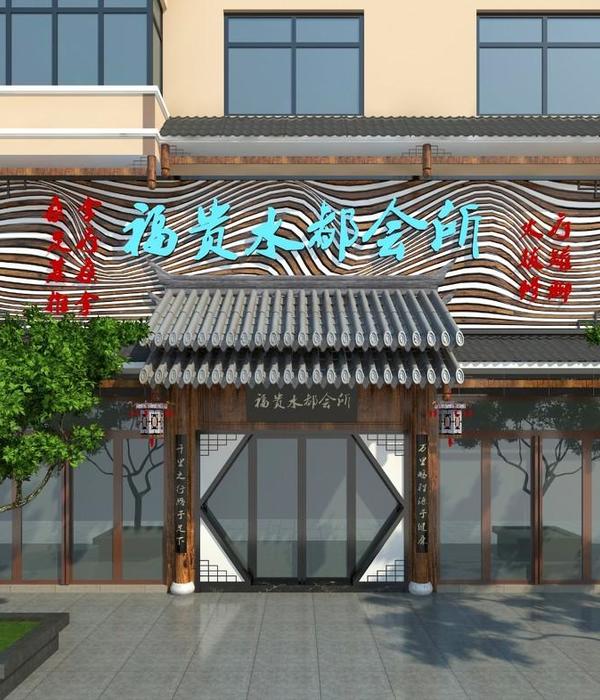这个充满激情的项目始于2013年,当时Sorbara家族收购了“The Royal皇家酒店”,并聘请多伦多建筑工作室Giannone Petricone Associates对原建筑进行了改造与翻新。在改造前,老旧的中央楼梯覆盖着一层厚厚的青苔,而在项目早期规划的过程中,建筑的屋顶也坍塌了。
This passion project began in 2013 when the Sorbara family purchased The Royal and engaged Toronto architecture studio Giannone Petricone Associates to reinvent the dilapidated property. Its central staircase was lined with a lush carpet of green moss, and early in the planning phase, the roof caved in.
▼酒店沿街立面,facade along the street © Jeff McNeil
但Sorbara家族发誓要修复这座房产,让它重新焕发生机,并成为PEC蓬勃发展的美食和葡萄酒产区中当地居民与游客人之间的纽带。经过十多年的努力,建筑/设计团队终于将这座老旧的建筑转变为当地备受好评的美食与休闲娱乐目的地。
But the family vowed to restore the property and bring it back to life as a nexus for both locals and guests of PEC’s burgeoning food and wine region. Over a decade, the architecture/design team transformed the property into a destination for architectural and gastronomic delight.
▼酒店入口外观,exterior view of the entrance © Jeff McNeil
建筑由沿街立面,以及三面可回收砖材砌筑的墙体构成。全新的酒店共为客人们提供了28间客房、咖啡馆、三家酒吧、精品餐厅、水疗中心,健身房,以及桑拿浴室。位于二层的景观花园露台俯瞰着坐落在底层的第四家酒吧以及壁炉露台,露台休息区的另一侧则为酒店的室外泳池。位于庭院一角的马厩也经过了精心的改造,作为皇家酒店的附属空间,为其提供了五间额外的客房。
Within the building’s three salvageable brick walls the team established a new 28-room hotel with a cafe, three bars, a fine dining restaurant, a spa, gym, and sauna. The landscaped garden terrace overlooks a fourth bar and fireplace patio, beyond which lies a swimming pool. Around a corner, the hotel stables were rebuilt to establish The Royal Annex, which houses five guest suites.
▼酒吧与底层室外露台,the bar and terrace on the ground floor © Jeff McNeil
▼户外泳池,outdoor pool © Jeff McNeil
▼由二层露台俯瞰庭院,viewing the courtyard from the upper floor terrace © Jeff McNeil
▼庭院院墙细部,details of the wall © Jeff McNeil
Giannone Petricone事务所希望通过设计体现出酒店名字中“皇家”二字的历史背景,呼应人们对于“皇家”标准的期望,让人们联想起典型的维多利亚时代铁路酒店形象。建筑师提炼出这些突出且抽象的设计元素,并将这些元素与英式传统建筑的优雅形式,以及安大略省乡村建筑中的休闲氛围结合在一起。如GPA负责人Pina Petricone所说的一样:“皇家酒店的设计在深深扎根于当地环境的同时,以‘优雅’和‘真实’元素之间的强烈对比,创造出了令人难忘的体验。”
Giannone Petricone developed a concept that plays on the expectations of the hotel’s name, history, and context, embracing the quintessential tropes of a Victorian railway hotel. These are highlighted, abstracted, and reassembled with a mix of cues from the genteel formalities of British tradition and the real informalities of rural Ontario. According to GPA Principal, Pina Petricone, “The Royal is designed to be a transporting experience while deeply rooted in the local context. The experience benefits from the charged contrast between ‘genteel’ and ‘real’ elements.”
▼接待大厅,lobby © Doublespace
▼由接待大厅看走廊,viewing the corridor from the lobby © Doublespace
▼酒吧与座位区,bar and seating area © Johnny Lam
▼咖啡角,counter cafe © Graydon Herriott
▼精品餐厅,restaurant © Johnny C.Y. Lam
▼会客厅一角,corner parlour © Johnny C.Y. Lam
▼图书馆,library © Johnny C.Y. Lam
在整个酒店中,有趣的空间细部随处可见,例如:镀金的外部栏杆,以及由建筑级金属制成电梯笼等。天花板上的传统玫瑰花图案也在设计中得到了重新的诠释,餐厅的天花板如同一朵巨大的蘑菇伞,而其他空间中的天花板则布满了如涟漪般的吊灯底座。维多利亚时代的纺织品图案则被转译在石膏、石材、木材和金属等材质上,例如:壁炉前的亚麻编织地垫,十字绣床头板,以及格子瓷砖地板等。室内家具与陈设的色彩与建筑立面中浅黄色的砖材、粘土砖以及绿色石板相互呼应、相得益彰。
These playful foils abound. The gilded exterior balustrade and the elevator cage are fabricated from construction grade metal. Ceiling rosettes are reinterpreted as a grand mushroom and ripples of water. “Petrified” Victorian textile patterns are presented in plaster, stone, wood, and metal such as unfurling, starched linen fireplace mantles, cross-stitch headboards, and tartan tile floors. Their colours cue from the building’s façade –buff brick, clay brick, and green slate.
▼会客厅中涟漪般的吊灯底座,ripples of water on the ceiling of the parlour © Doublespace
▼客房公共区,social area in the guest suit © Doublespace
▼客房睡眠区,sleeping area in the guest suit © Doublespace
▼客房细部,details of the guest suit © Doublespace
▼浴室,bathroom © Doublespace
▼马赛克材质细部,details of the mosaic © Doublespace
“我们希望为这座酒店能够带给人们一种与众不同,甚至可以说有一丝丝荒诞的独特体验,”Petricone说,“它应该是一处帮助人们逃避现实的‘避难所’,而且,我们对酒店历史的研究也表明,它一直是这样一个有趣且不同寻常的地方。” “We wanted to have moments in the hotel that were a bit nonsensical,” says Petricone. “The Royal is about escapism, and our research into the hotel’s history demonstrated that it was always a pretty quirky place.”
▼走廊与楼梯间细部,details of the hallway and staircase © Greg Pacek
▼楼梯扶手与墙面细部,details of the handrail and wall finishing © Doublespace
▼效果图,rendering © Giannone Petricone Associates Inc. Architects
▼底层平面图,ground floor plan © Giannone Petricone Associates Inc. Architects
▼二层平面图,second floor plan © Giannone Petricone Associates Inc. Architects
▼三层平面图,third floor plan © Giannone Petricone Associates Inc. Architects
Location: Picton, Ontario, Canada Project size: 31,000 sq. ft. Owner: 247 Main Street Picton LP Architecture and Interiors: Giannone Petricone Associates Inc. Architects Completion: October 2022 Photo credits: Doublespace / Graydon Herriott / Jeff McNeill / Johnny Lam / Greg Pacek / Office In Search Of
{{item.text_origin}}


