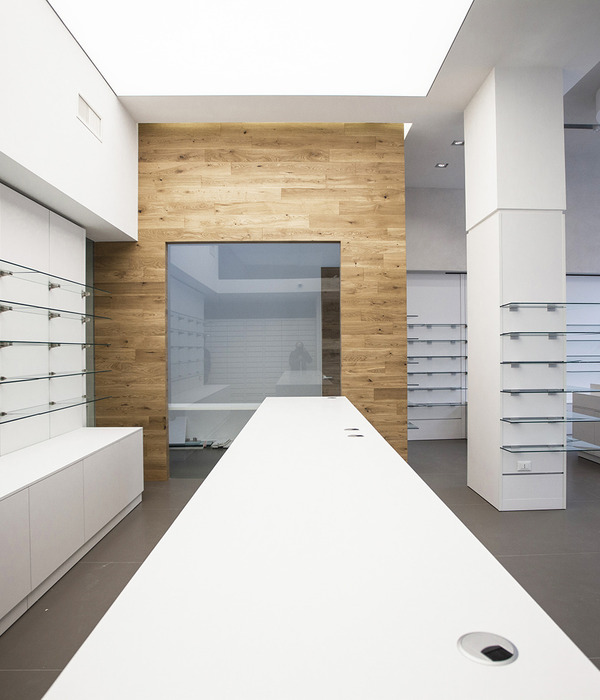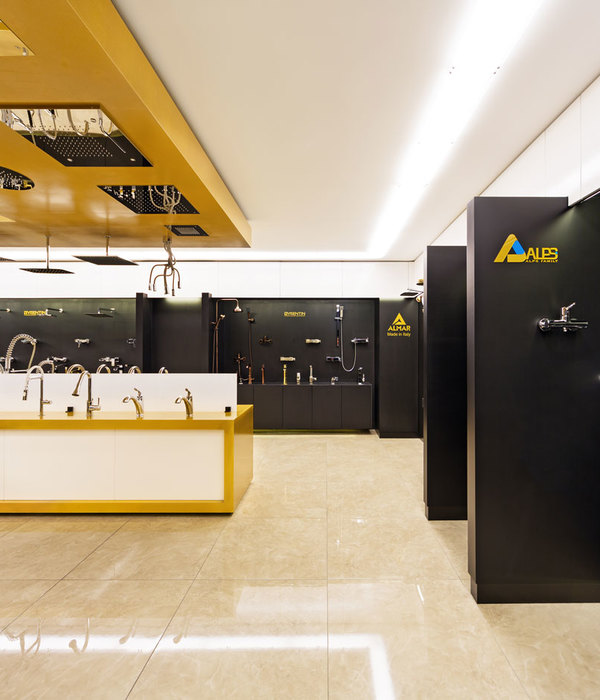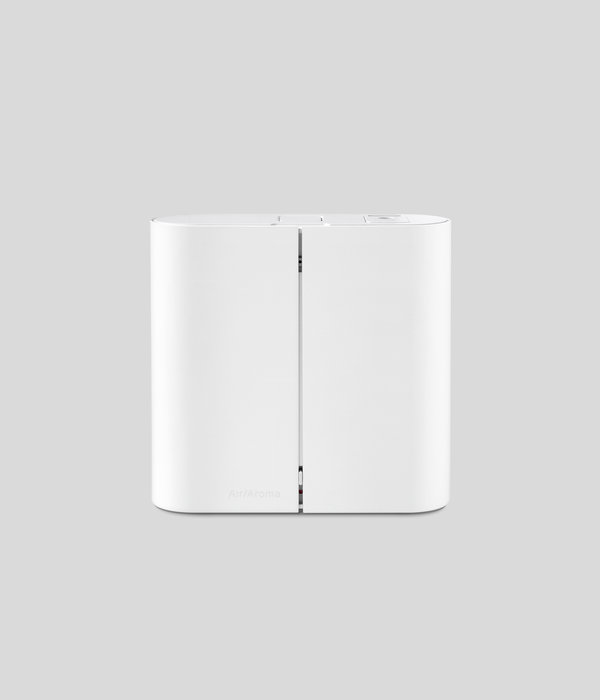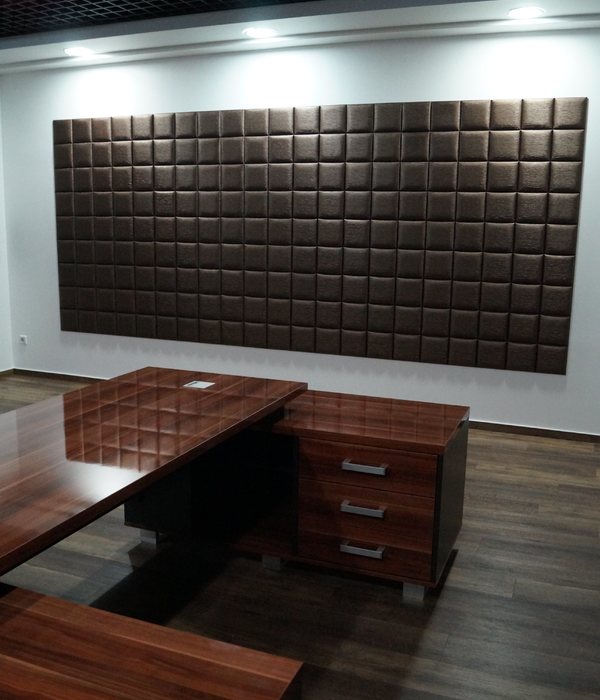Architect:Paly Architects
Location:Agia Paraskevi, Greece; | ;View Map
Project Year:2019
Category:Shopping Centres
The ubiquitous free two-story building located on a main avenue of the city, turned into a food venue. With different entrance and exit for cars and a parking space, making it a stop for the residents of north and east suburbs, operating also as a take-away spot for varies of food and nutrition. Including different selling posts for pizza, snack, juice, sweet, delicatessen, packaged food, cheese, cold cuts, wine cellar section and indoor-outdoor sitting area.
Preparatory space on the inside in a discrete space, auxiliary spaces, storage, WC, office space and locker room. The different discrete posts are emphasized through the differences on the ceiling and flooring. Aiming the creation of a “natural”, cozy, and relaxed space green elements were used on the outside and inside.
The use of green color either with paint or with wall coverings helping this direction. A long water element on the outside space completes and delimits the outdoor siting area.
Architects: Nikos Lykoudis, Ismene Papaspiliopoulou, Sofia Perpinia, Eirini Tricha, Filopimin Lykoudis
▼项目更多图片
{{item.text_origin}}












