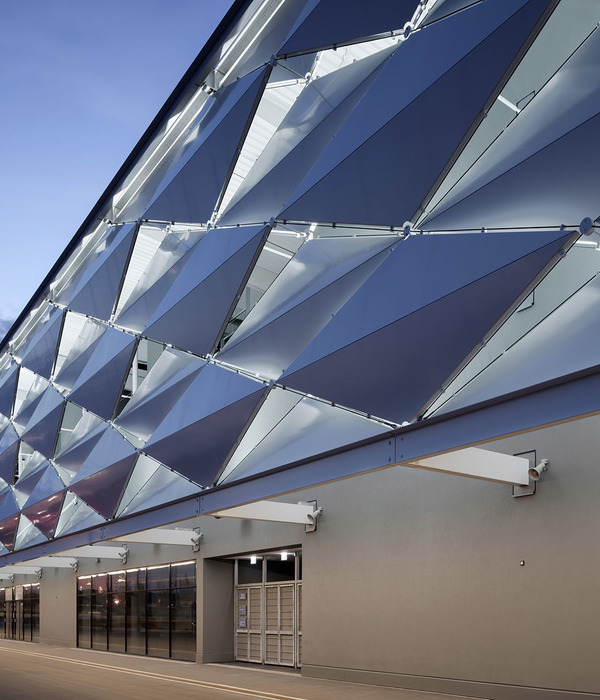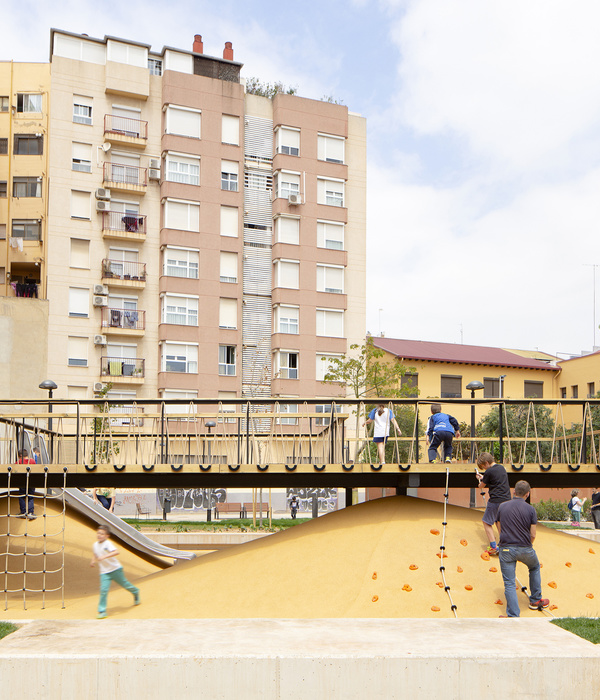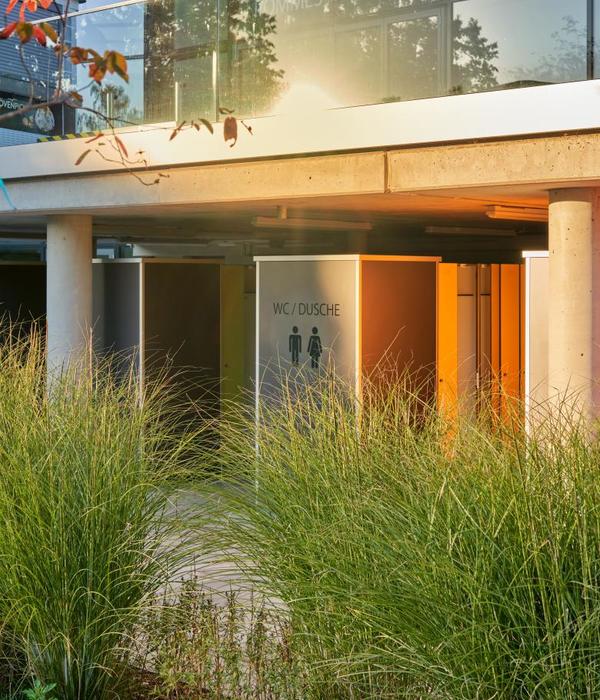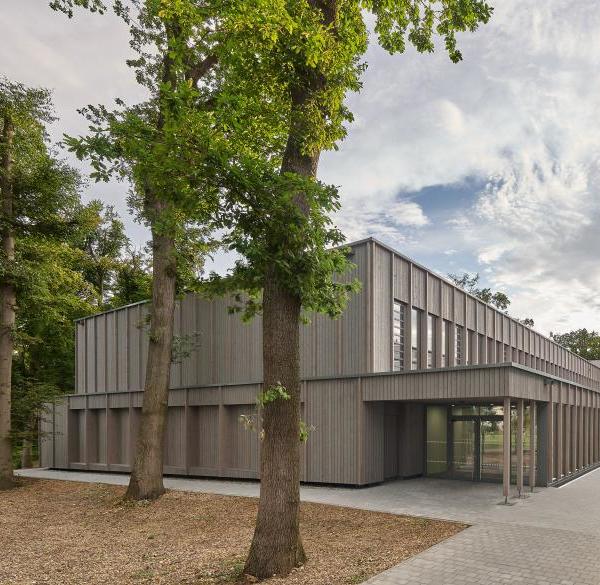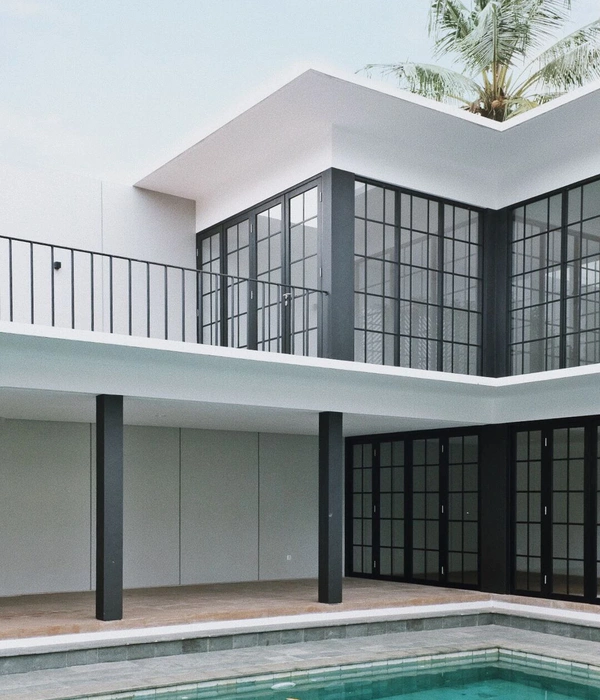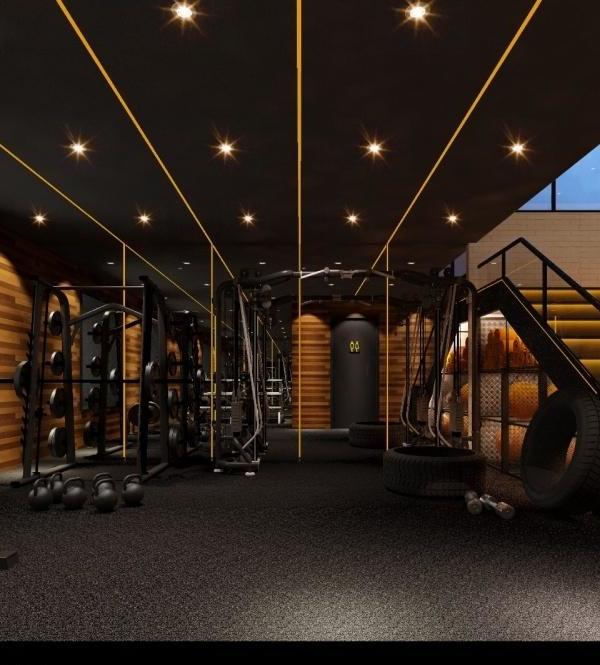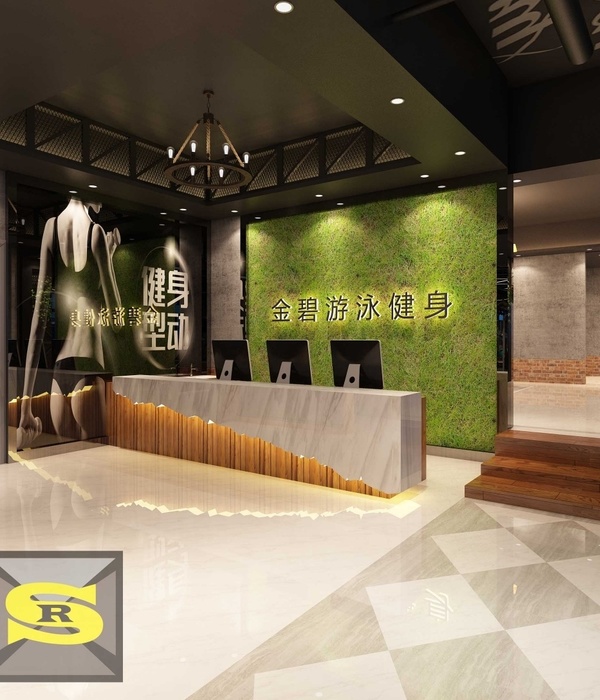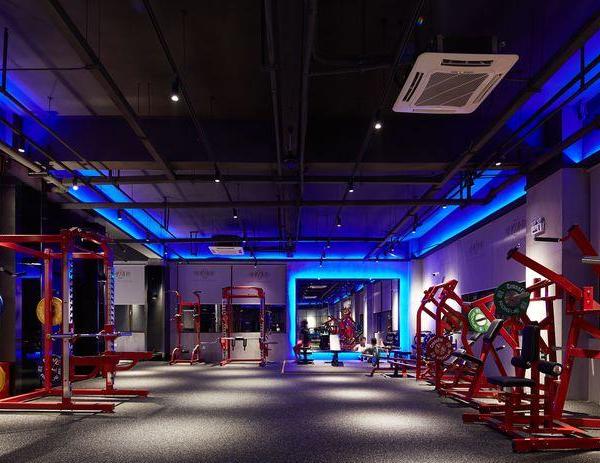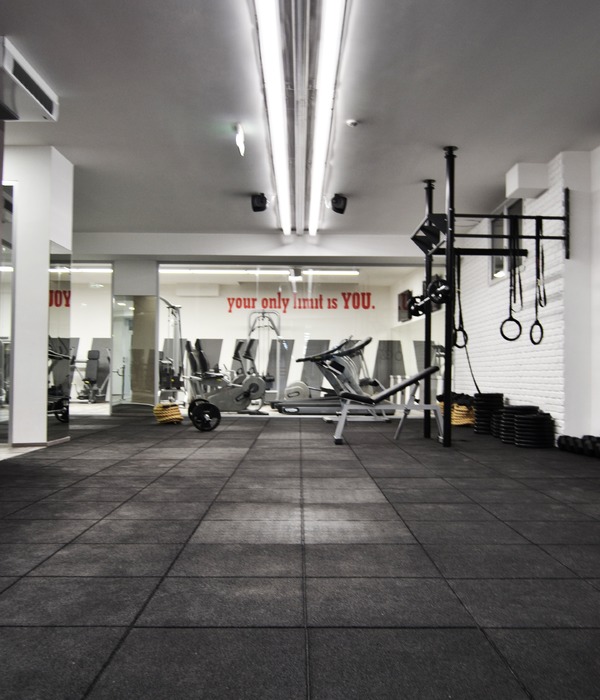Switzerland Zurich Volkswagen showrooms
设计方:Fischer Architekten
位置:瑞士
分类:商业建筑
内容:实景照片
图片:13张
摄影师:René Duerr
这是由Fischer Architekten设计的AMAG Autowelt Zürich。该建筑无缝地将自身融入到居民研究院及更大规模建筑群的场地中。此外,该建筑兼作了住宅楼的隔音屏障,隔绝南面繁忙交通的噪音。由于场地空间有限,两层高的入口大堂专门接待客户。所有的储物区级工作间均位于顶部楼层,形成了超大规模的天棚。相比之下,地面层十分开放,半透明的金属结构跨越顶部楼层的多个功能区域,将其整合到一个单元。
译者:筑龙网艾比
From the architect. The additively organised operational procedures of Switzerland's largest garage operation are reflected in the building's elongated structure. It seamlessly integrates itself into the broader context of the resident "Empa – Materials Science and Technology" research institute and its large-scale structures - a first step towards the further densification of the Giessen site. In addition, the new building serves as a noise barrier for residential buildings on the southern side against the busy Überlandstrasse.
瑞士苏黎世大众汽车展销店外部实景图
瑞士苏黎世大众汽车展销店内部实景图
瑞士苏黎世大众汽车展销店平面图
{{item.text_origin}}


