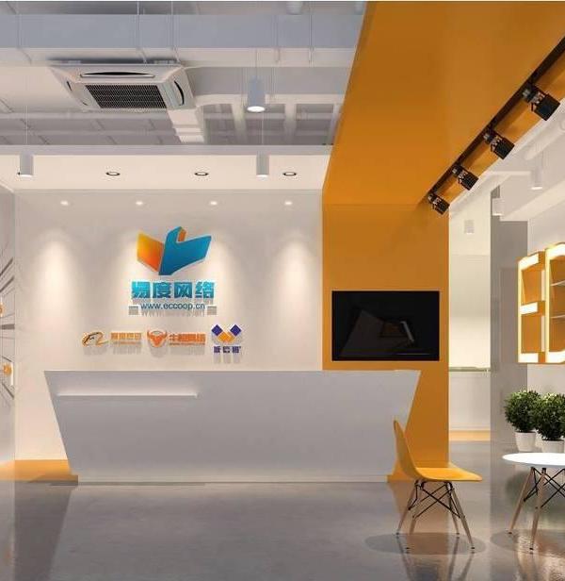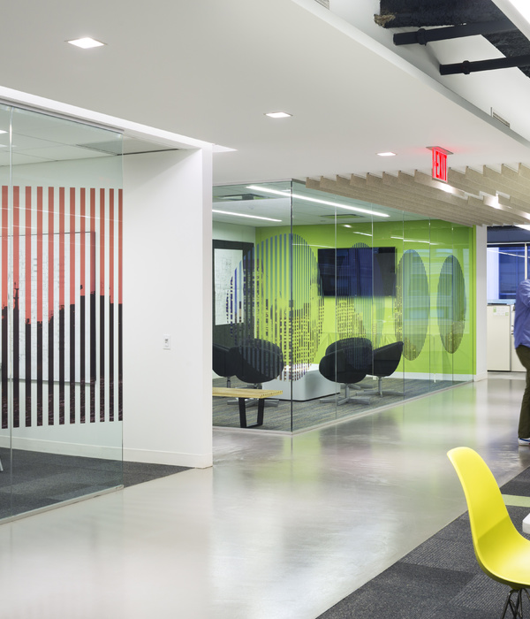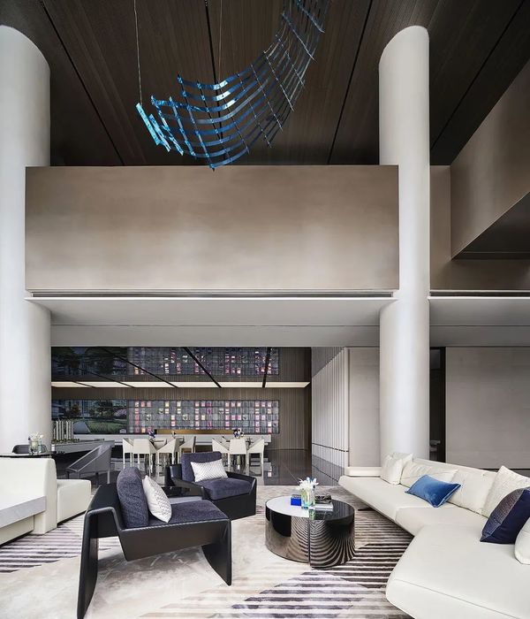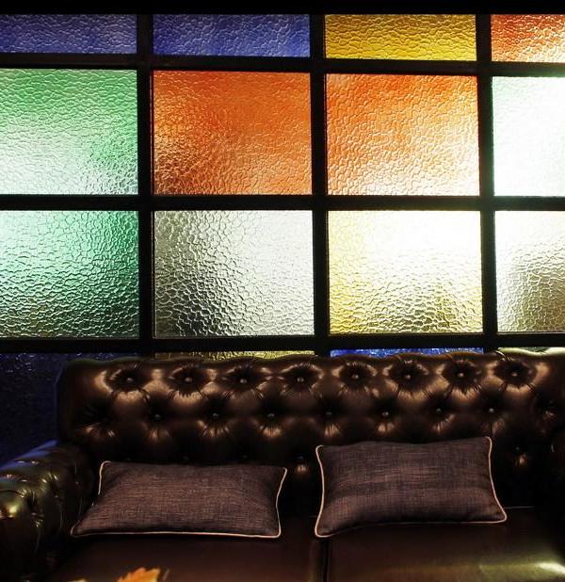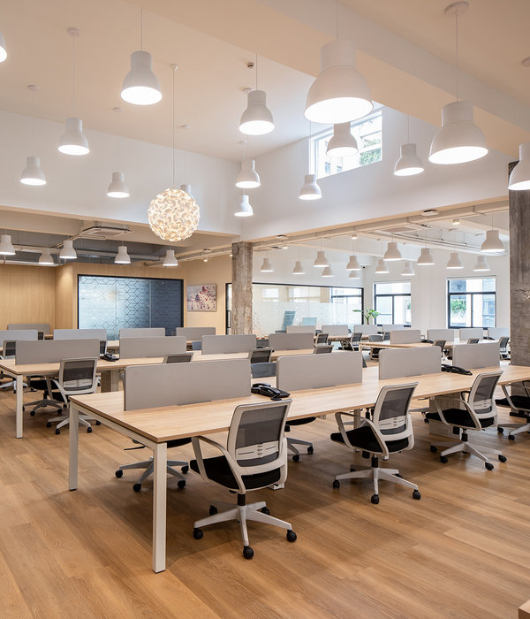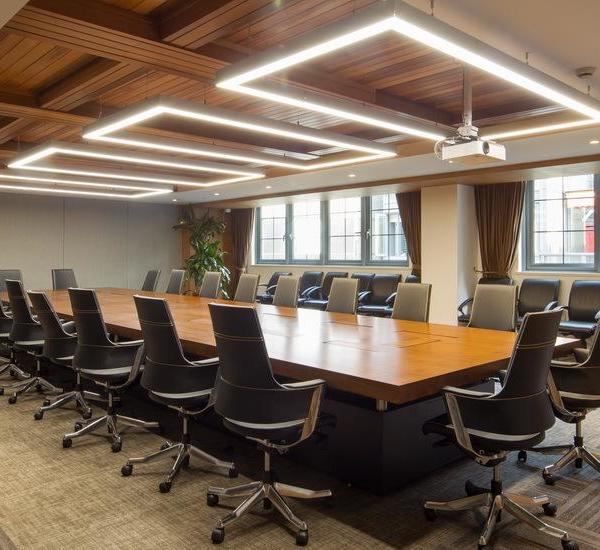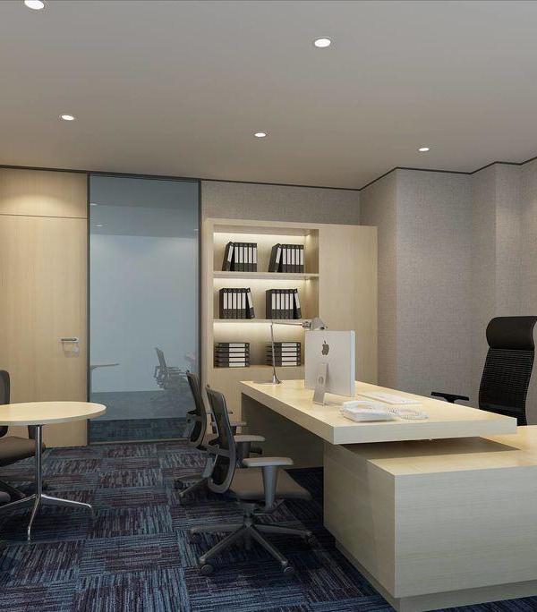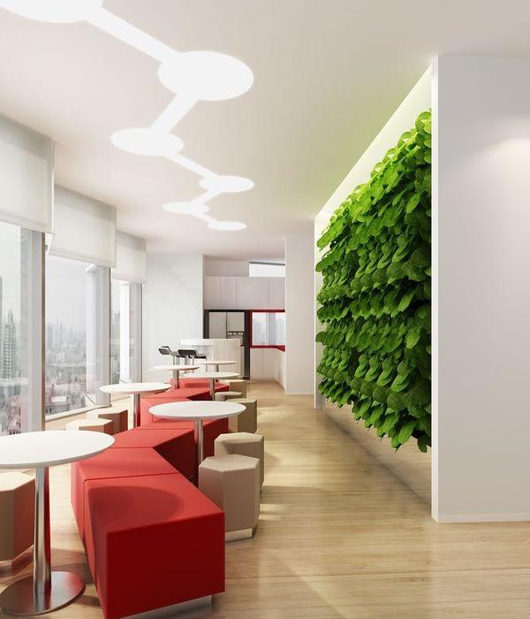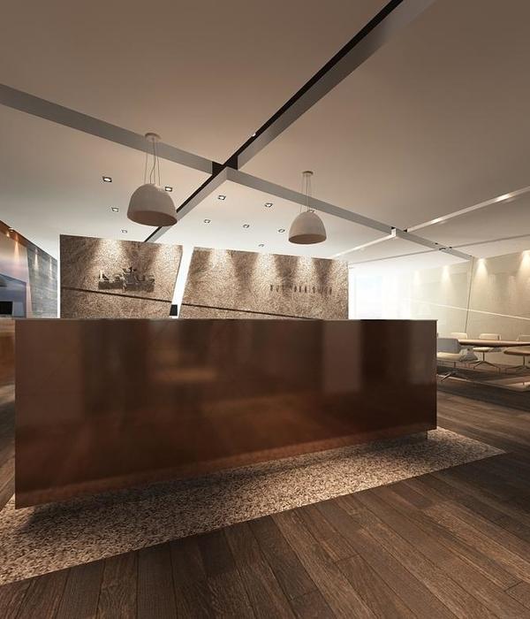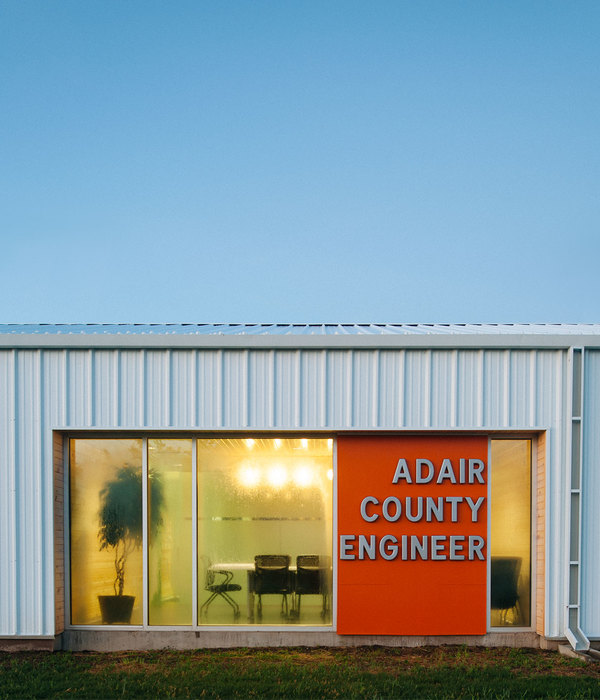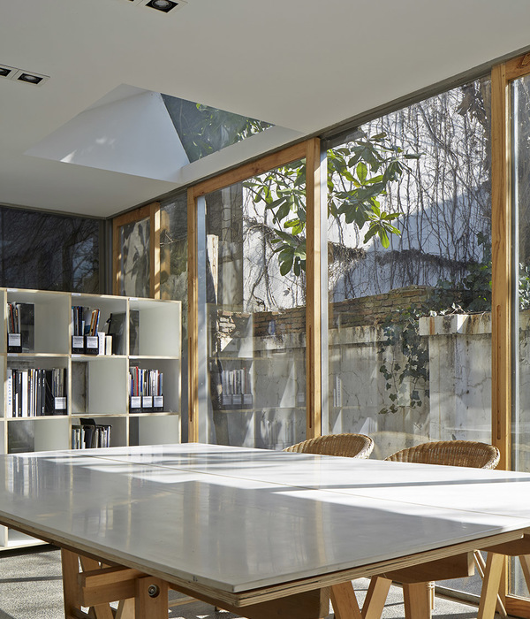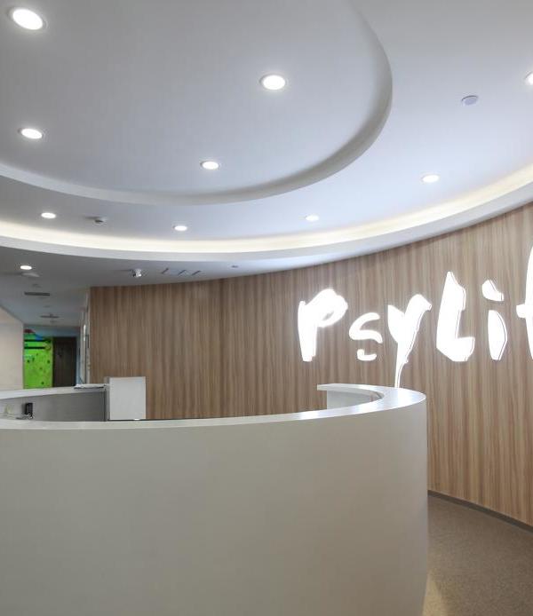Fun, joy, enthusiasm and engagement define the design of Keyloop's new office in Warsaw, a unique space designed to attract and retain employees of the automotive retail dealer.
Massive Design created a fun and lively feel for the Keyloop offices in Warsaw, Poland.
Creating a unique space that attracts employees to the office was the main goal for the architects from Massive Design. The idea was to create a space towards which people gravitate and enjoy. Traditional workplaces take less than 30% of the total area.
A key criterion of design was the introduction of elements evoking positive associations, and very often provoking a gentle smile on visitors’ faces. Relevant features include not only automotive-related details, but also, most probably, the highest located non-water slide in Poland. Going down the slide takes you from the mezzanine to the lower level, where the main entrance to the office is located.
In vain to look for a reception desk in the entrance area. The central spot is occupied by a sofa built into the body of the Polish Fiat 126p and a unique retro slot-car track. The whole space is complemented by a fantastic panorama of Warsaw, presenting the entire business district from a new perspective. Adjacent to the entrance area is a multifunctional canteen resembling a gas station. It is connected to a brainstorming room that can be separated with a foldable wall at any time.
Carefully planned and implemented greenery arrangements were also an important part of the project. As a result, there are green walls, potted plants of various sizes placed on the tops of design tables, or in special shelves, distributed evenly around the space. Concrete beams supporting the mezzanine structure were also utilized as the location for potted plants hanging over the desks.
The space for focused work was created in the form of semi-open, intimate nooks, separated from the surroundings by custom designed shelves with built in white boards, pots for greenery and functional cabinets. Both, collaboration spaces and booths for videoconferences have been located evenly among the regular workstations. Complete setup creates a coherent and effective space for daily work, both collaborative and individual.
Design: Massive Design
Photography: Szymon Polański
15 Images | expand for additional detail
{{item.text_origin}}

