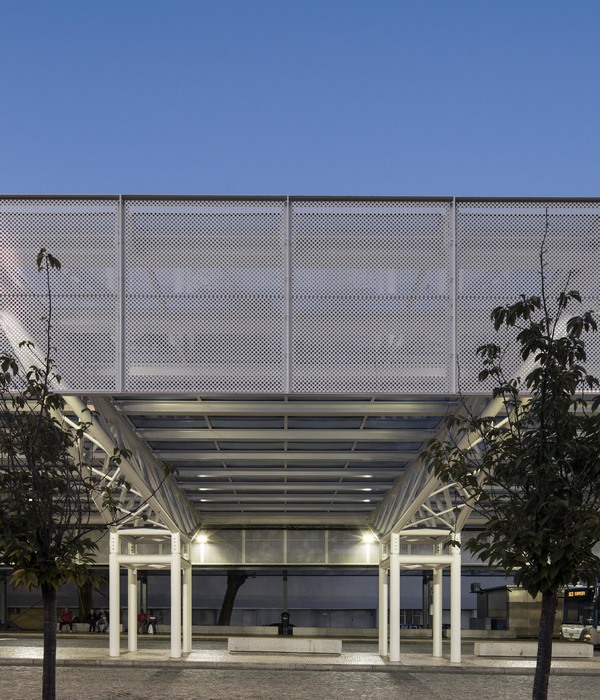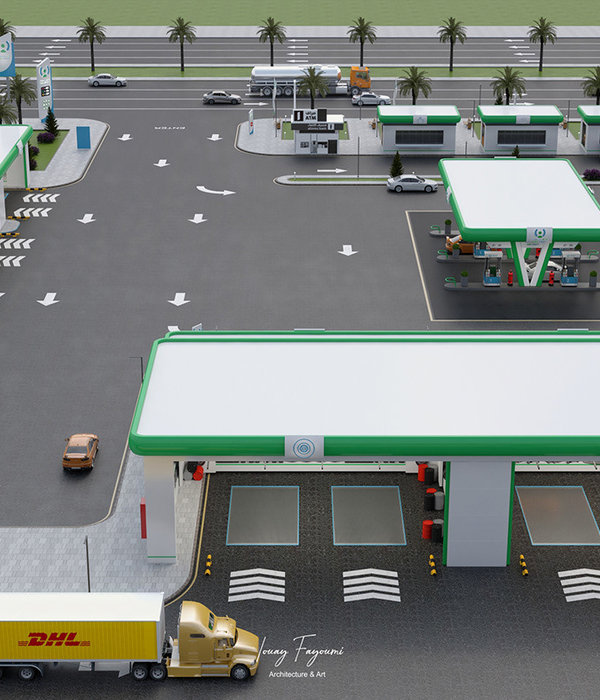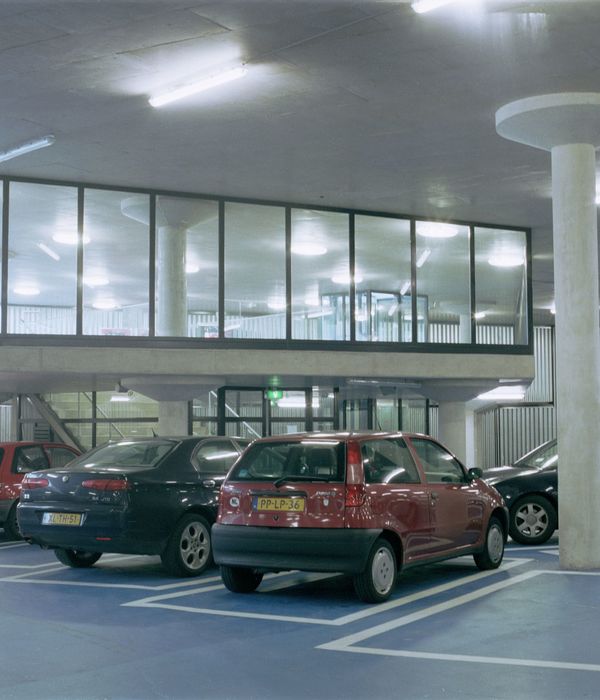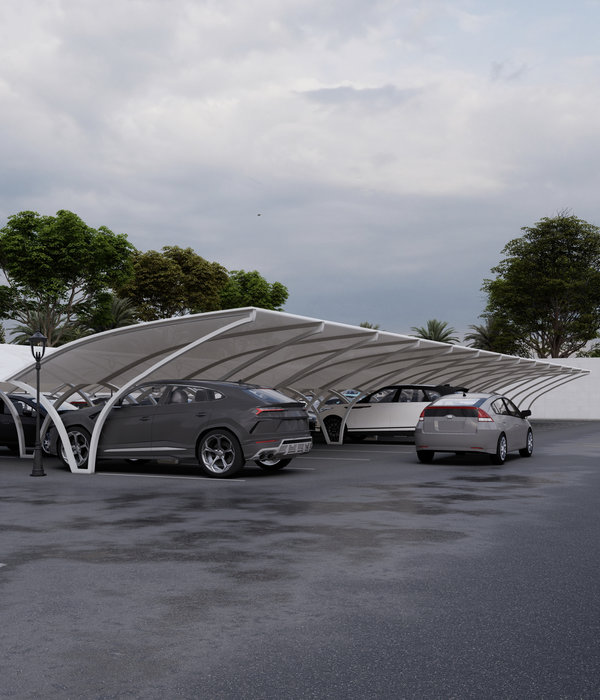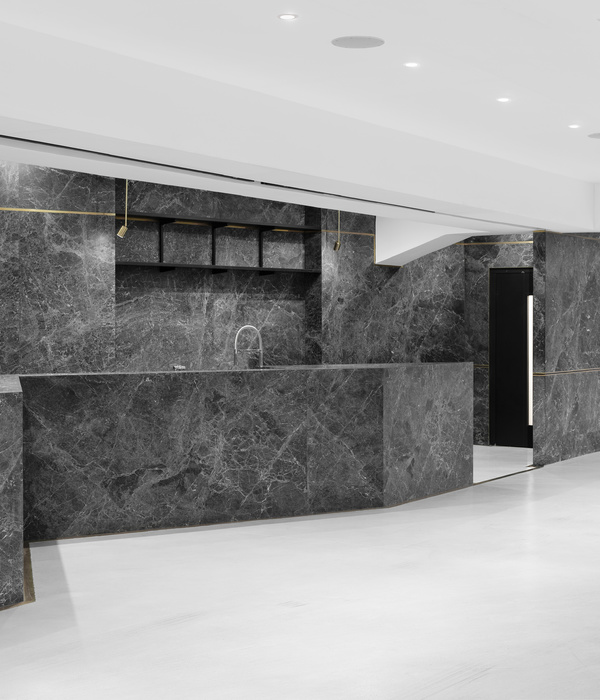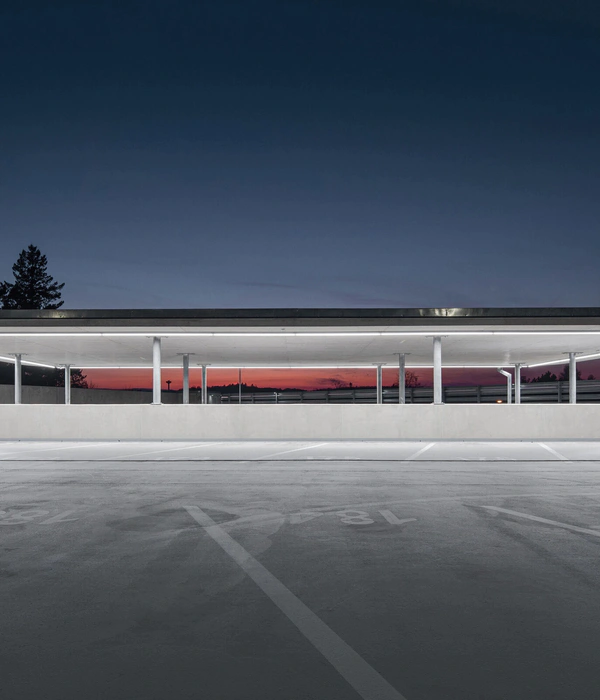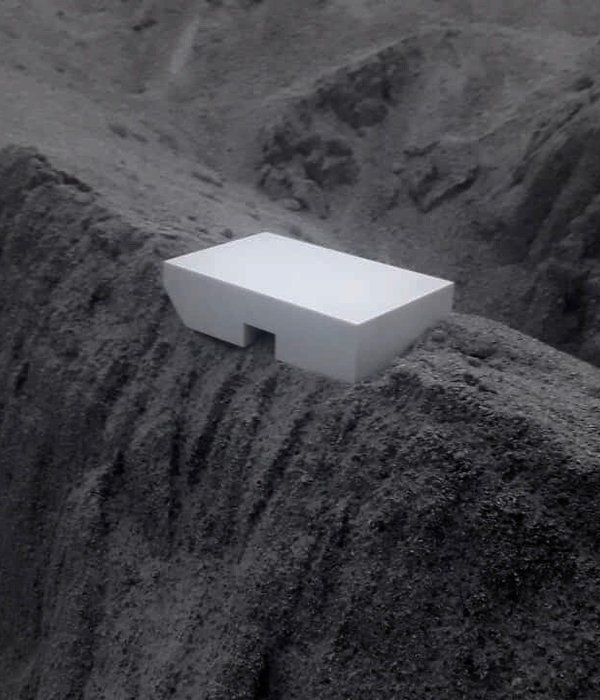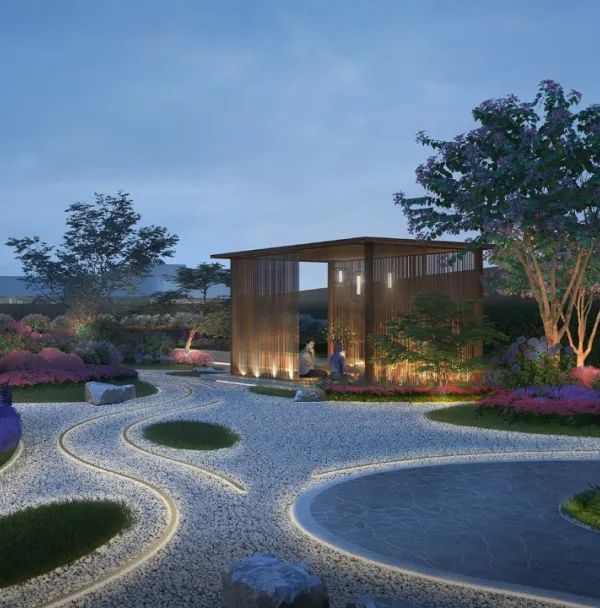Rotterdam parking lot sunken garden
位置:荷兰
分类:花园
内容:实景照片
景观设计
:InsideOutside
委托人:Municipality Almere
设计团队:Petra Blaisse with Simao Ferreira (1989 – 1999); with Anouk Vogel, Jana Crepon (2007)
图片来源:InsideOutside
图片:7张
沿着湖边缘的一群新公共建筑和住宅塔楼被一个大广场连接起来。在广场下方,有一个宽敞的地下停车场,它设计成“停车宫殿”,用来组织和指导流经或穿透建筑物和广场周围的交通和行人。停车场的一边开发了开阔的水面。在另两个区域,道路向下循环着进出。中间与水面平行的部分,停车场分为“公共”和“私人”停车区域。水位会增长到50厘米超过设计的地板水平。
然而,对于需要穿过混凝土楼板的公园的创建,设计师不想从水的方向或任何其他的方向看到一个明显的边界。设计师希望通过联通的垂直墙壁来创造出限制性空间的体验感。我们想象着水的压力从上至下冲破了混凝土停车场,因此场地以大的不规则裂缝来形成一个开放的“伤口”意向,“伤口”里是水、潮湿的土壤和树木。沿着“伤口”的边缘,混凝土呈楔状斜向上。湿润土壤里的树木生长很快,它通过开放的屋顶向上生长,甚至高出了上端的广场。夜晚戴着“王冠”的树被点亮,为场地营造了神秘的氛围。
译者: 饭团小组
A group of new public buildings and housing towers along the edge of the lake are connected by a large square. Under this square, a spacious underground parking – designed as a ‘parking palace’ – organizes and directs both traffic and pedestrian flow to all buildings and squares surrounding or penetrating it.Along one side, the parking opens up to the open water. On two others, roads circle down into and up out of it. Off the middle and parallel to the water, the parking is divided into ‘public’ and ‘private’ parking.
The water levels can mount up to 50 cm above the given floor level. Yet, for the creation of the park – for which one will need to cut through the concrete floor slab – we do not want to see a visible boundary in the direction of the water or in any other direction: no closed vertical walls, limiting the spatial experience of the space.We imagined the water pressure breaking open the concrete parking floor from below: One large irregular crack creates an open ‘wound’, from which water, wet soil and trees emerge.
Along its edges, concrete wedges point diagonally upward. The swamp trees grow fast, grow upwards through the open roof; tower over the plaza above. Special light effects create mysterious evening settings, tree-crowns lighting up or creating shifting shadows.
鹿特丹停车场下沉花园外部图
鹿特丹停车场下沉花园外部街道图
鹿特丹停车场下沉花园图解
{{item.text_origin}}



