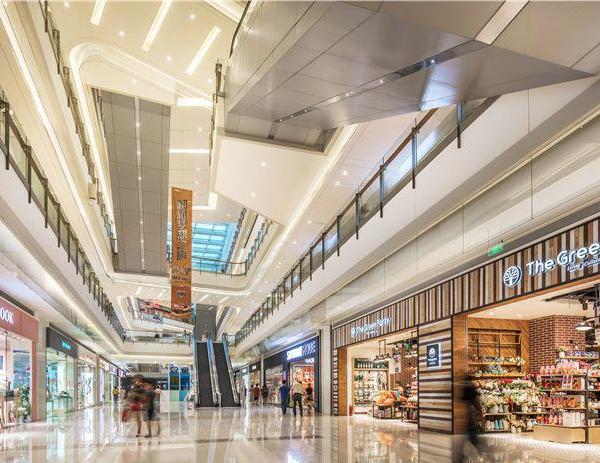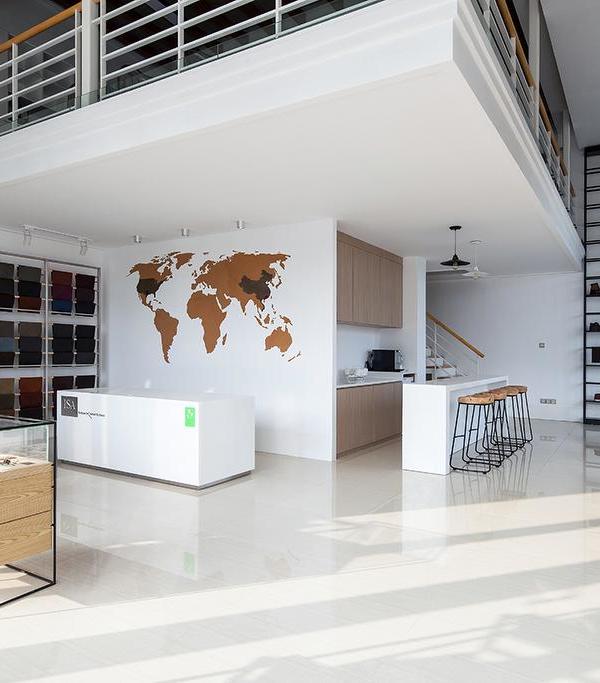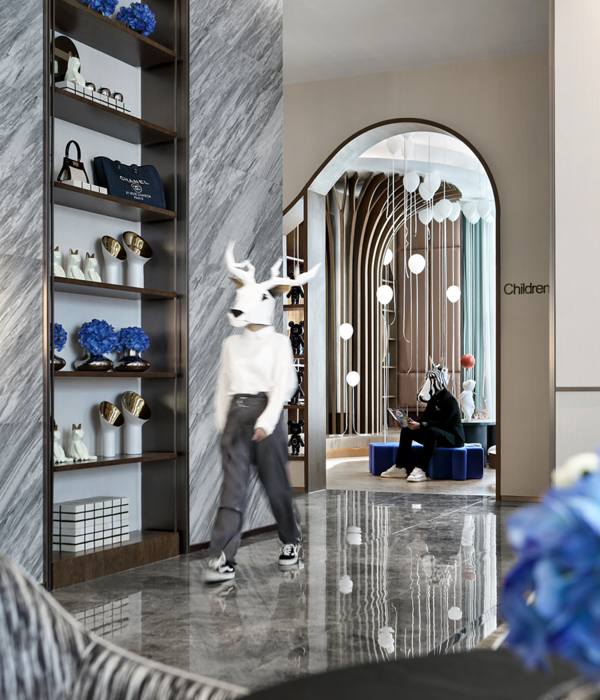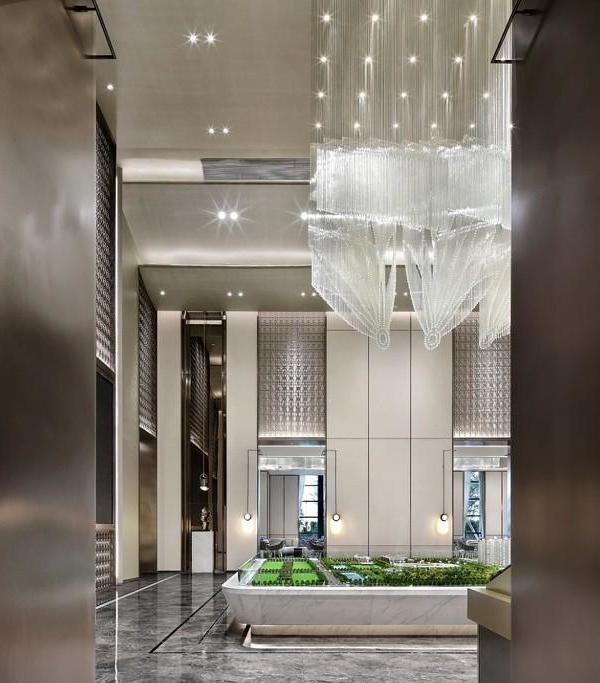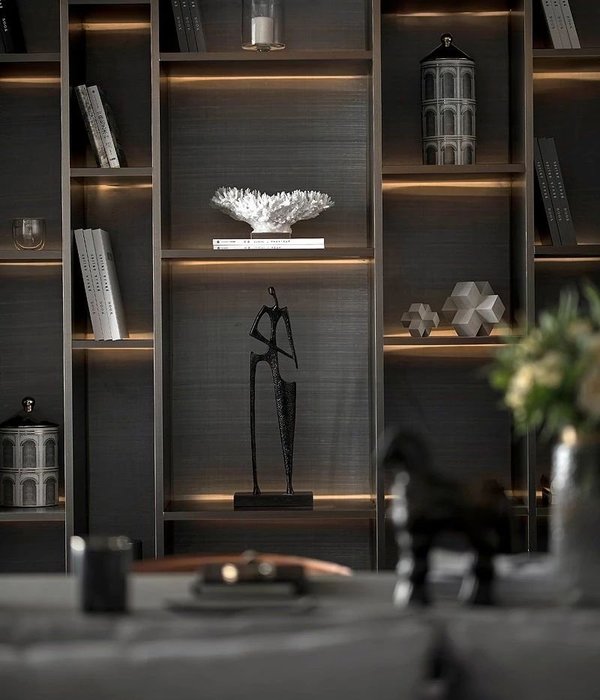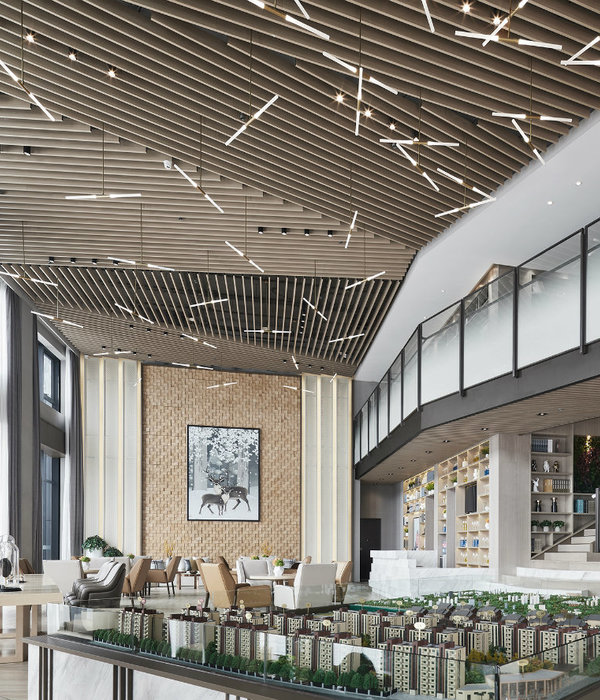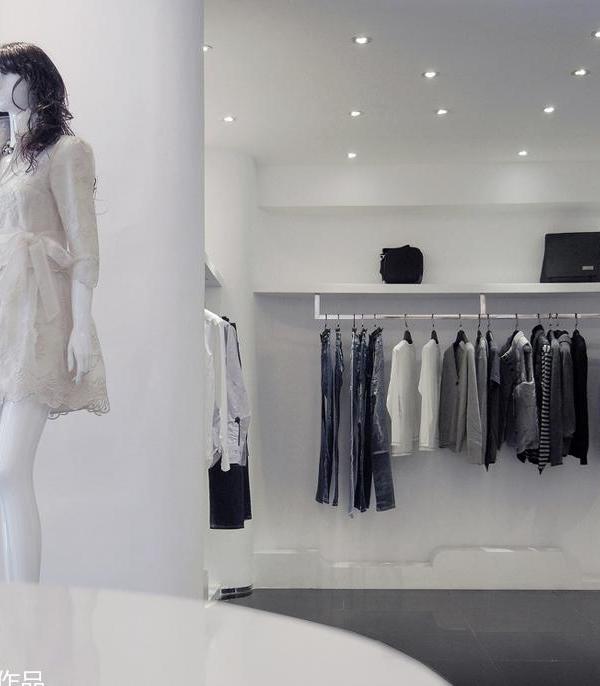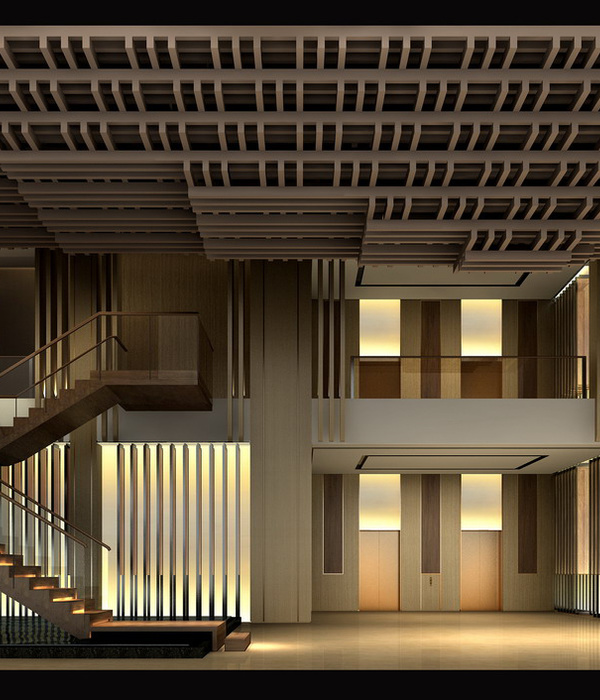- 项目名称:无锡金地华著
- 项目地点:中国 无锡
- 项目面积:751㎡
- 甲方单位:金地华东苏南地产公司,国联信托
- 硬装设计:WJID 维几设计
- 软装设计:WJID 维几设计
- 建筑设计:上海日清建筑设计有限公司
- 景观设计:北京本色营造景观设计有限公司
- 室内施工单位:华仁建设集团有限公司
- 完工时间:2022年11月
- 摄影:郑焰
- 策划制作人:知行.Design
- 排版 编辑:ANER
ZIXI DESIGN
知行
.Design
ZIXI.DESIGN
在一片吴侬软语中,无锡被江南的烟雨孕育成璀璨的太湖明珠。这里清澈祥和,安逸闲适,自古被称为鱼米之乡,米市丝都。
In the vernacular of Wu Nong soft, Wuxi is bred into a bright pearl of Taihu Lake by the misty rain of Jiangnan. Here clear and peaceful, comfortable and leisurely, since ancient times known as the land of fish and rice, rice city silk.
无锡金地·华著位于无锡市经济开发区,原东吴大酒店地块。周边商业服务、交通出行优势显著,经快速内环畅达蠡湖新城、经开、梁溪等核心板块。
Wuxi Jindi · Huazhu is located in Wuxi Economic Development Zone, formerly the plot of Soochow Hotel. Surrounding commercial services, transportation advantages are significant, through the fast inner ring smooth access to Lihu New City, Jingkai, Liangxi and other core plate.
前厅着重于场景化液态的重塑,基于「峯范」的概念,将人、空间、环境共生的健康生活的理念进行高度叠加,打造隐于繁华都市的城市有机体。
The front office focuses on the remodeling of the scene and liquid. Based on the concept of "peak fan", the concept of healthy life with symbiosis of people, space and environment is highly superimposed to create an urban organism hidden in the bustling city.
坚持自然造物的设计哲学,挖掘东方美学的独特意境,“金石雕篆”的墙体与“水波荡漾”的大理石前台巧妙融合,历史与自然的在地元素于空间中游离。
Adhere to the design philosophy of natural creation, excavate the unique artistic conception of Oriental aesthetics, the wall of "golden stone carving Seal" and the marble front desk of "water waves" are cleverly integrated, and the historical and natural elements in the ground are free in the space.
吊顶的圆镜赋予灯光别致的形体,倒映洽谈区的陈列。会客空间以沙发与单椅围合,皮革承载着丰富而厚重的纹理,利落的线条丰富视觉,大理石纹路晕染全局,聚合一片城市菁英生活的从容之态。
The round mirror on the ceiling gives the light a unique shape, reflecting the exhibition in the negotiation area. The receiving space is surrounded by sofa and single chair. The leather carries rich and heavy texture. The neat lines enrich the vision.
洽谈区零星分散着小型桌椅与组合沙发,布局、设计、材质和家具相得益彰。竖置的置物架被精心安排,足以可见设计的艺术大胆,给空间带来了优雅的观感。
Negotiation area scattered small tables and chairs and combination of sofa, layout, design, material and furniture complement each other. The vertical shelving is carefully arranged enough to show the artistic boldness of the design, giving the space an elegant look.
走廊内被赋予情感载体的意义,通过自然的光影、绿植予以鲜活自由的社交气息,人与空间的关系变得更加紧密而有趣。
The corridor is endowed with the meaning of emotional carrier. Natural light and shadow and green plants give fresh and free social atmosphere, and the relationship between people and space becomes closer and more interesting.
ABOUT PROJECT
项目信息
项目名称:无锡金地华著
Project name: Wuxi Jindi Huashu
项目地点:中国 无锡
Project location: Wuxi, China
项目面积:751㎡
Project area: 751 square meters
甲方单位:金地华东苏南地产公司、国联信托
Party As unit: Jindi East China Southern Jiangsu Real Estate Company, Guolian Trust
硬装设计:WJID 维几设计
Hardware design: WJID design
软装设计:WJID 维几设计
Soft installation design: WJID dimension design
建筑设计:上海日清建筑设计有限公司
Architectural Design: Shanghai Nissin Architectural Design Co., LTD
景观设计:北京本色营造景观设计有限公司
Landscape Design: Beijing Bense Landscape Design Co., LTD
室内施工单位:华仁建设集团有限公司
Indoor construction unit: Huaren Construction Group Co., LTD
完工时间:2022年11月
Completion date: November 2022
摄影:郑焰
Photography is by Zheng Yan
内容策划/呈现
策划制作人:知行.Design
排版 编辑:ANER
校对 校对:
ANER
图片版权 版权所有:原作者
传播全球设计美学
{{item.text_origin}}


