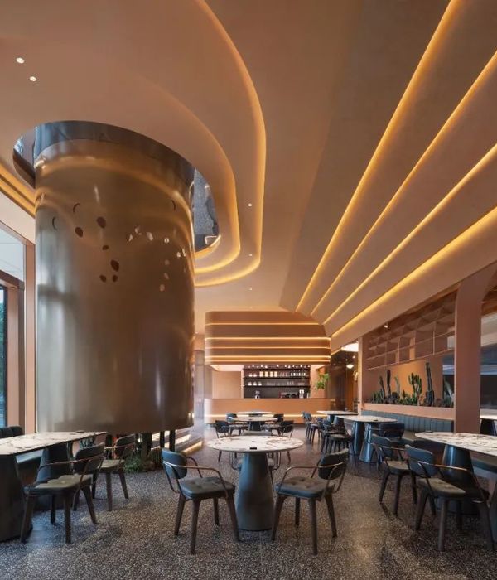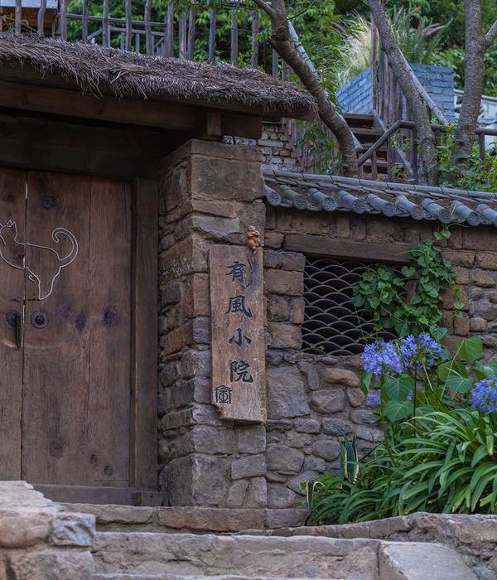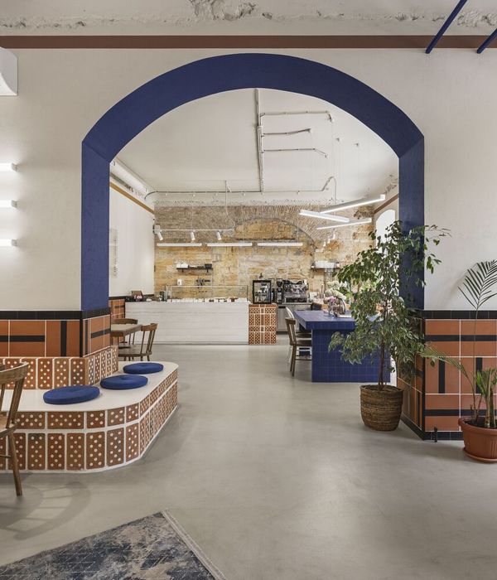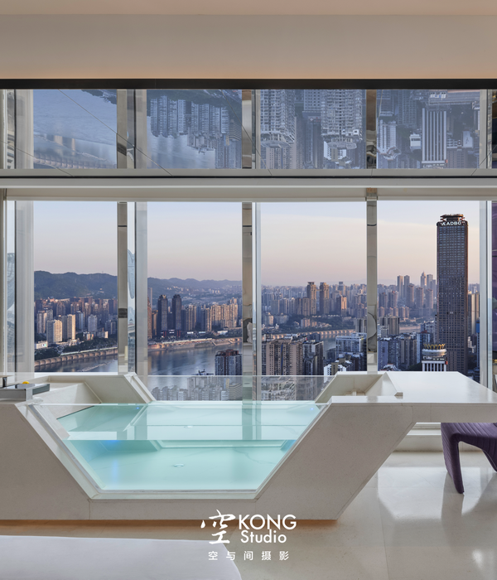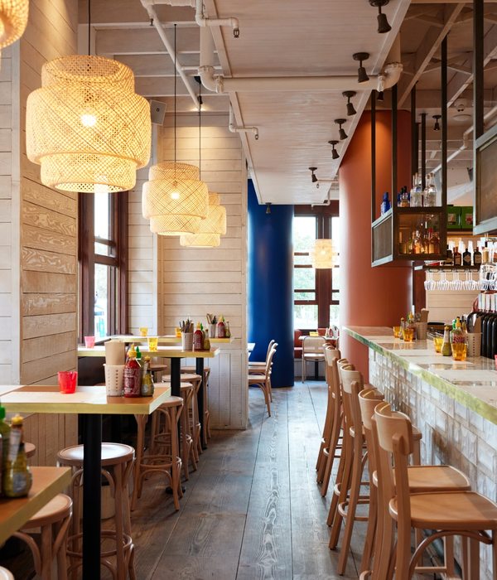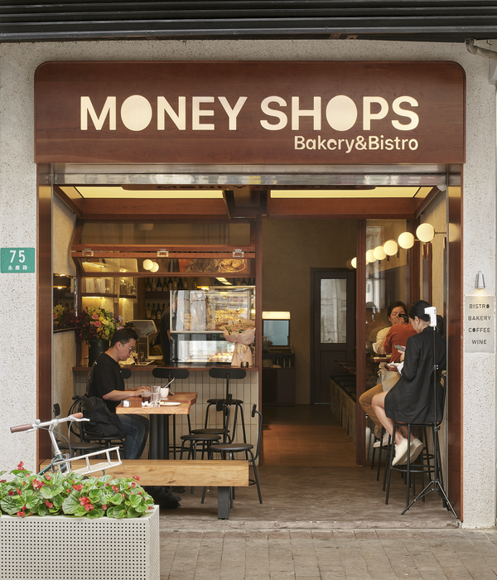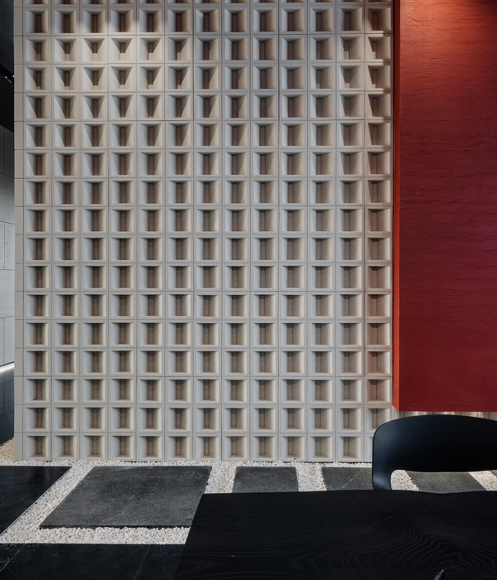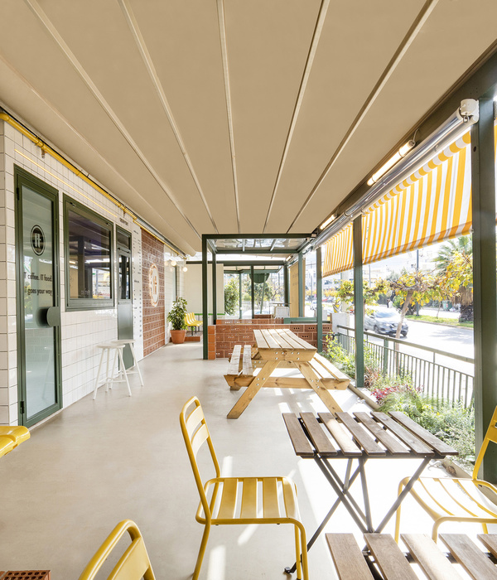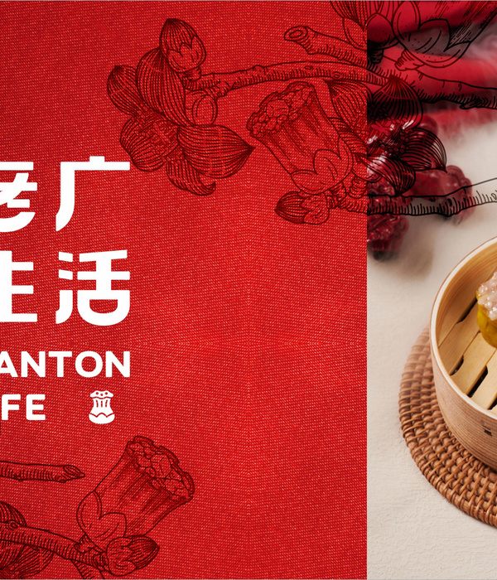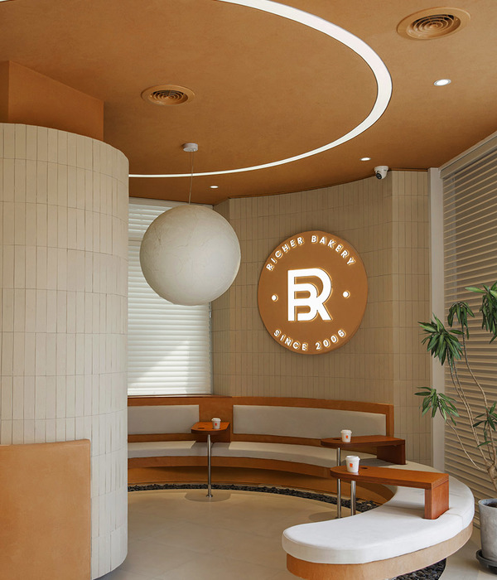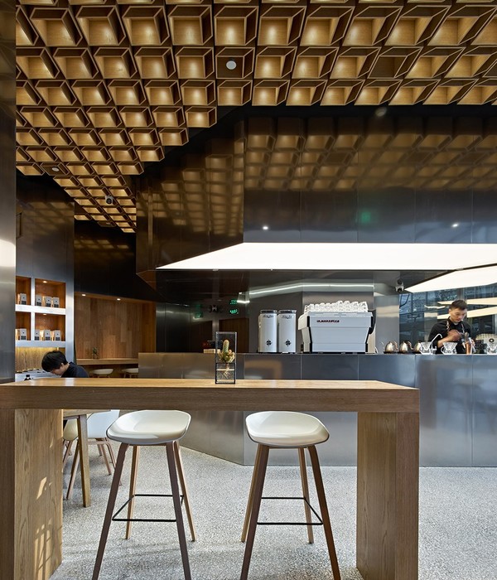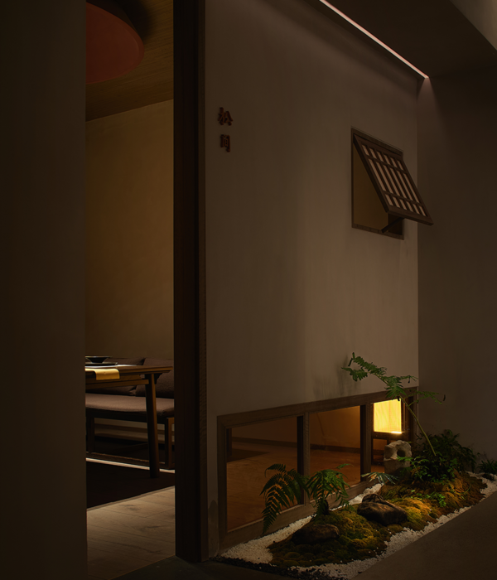© Brett Boardman
布雷特·博德曼
架构师提供的文本描述。Enter Projects最近被Primo委托为第1地段的咖啡馆提供服务。
Text description provided by the architects. Enter Projects has recently been commission by Primo for Lot 1 Café & Restaurant, located at 20 York Street, Sydney CBD in the ground floor and basement of the 950sqm John Solomon building. Being in the coffee industry for 3 generations, the client enthusiastically embraced the design concepts, using patterns that delicately lace the infamous ‘Café latte’ as the primary design inspiration.
© Brett Boardman
布雷特·博德曼
位于约克街20号的第一地段是原仓库的改建项目。
Lot 1 at 20 York St is a conversion project from an original storage house & cart-way, to a retail store, to Lot 1. The design explores complex geometry and the connection of form and functionality utilising digitally fabricated interiors. Curved timber geometries using native Australian materials join seamlessly to circulate, unfold and connect all of the functions of the venue while providing a journey through the historic Sydney interior. Spaces were stripped back to reveal the existing fabric of the building; principally exposed brick, sandstone walls, wooden columns and old steel work, all serving the building during it’s many stages and all integral to the rich, original tapestry. The existing features are intelligently juxtaposed by the continuity of the new form and the smooth Australian hardwood veneers are further layered by an adaptable lighting scheme.
经过仔细的空间规划,咖啡店和餐厅之间最大限度地增加了步行流量。楼下设有私人休息室和晚餐亭,地下室的阁楼为您提供了露天就餐的选择。动态几何交错许多空间与三维曲线,以确保项目不能理解从一个单一的有利点。
Careful spatial planning has maximised foot traffic within the interlinking coffee shop and restaurant. The downstairs offers private lounges and dinner booths with the basement mezzanine giving an option of alfresco dining. Dynamic geometries interlace the many spaces with 3 dimensional curves ensuring that the project cannot be comprehended from one single vantage point.
从概念,到早期渲染和三维模型,到激光切割和数控,只使用三维模型,没有施工图或传统的计划和剖面。这一结果体现了概念上的漩涡,即在建筑、品牌和用户之间进行对话。
From conception, to early renderings and 3D models, through to laser cutting and CNC, only 3D models were used without construction drawings or conventional plans and sections. The result embodies conceptual swirls that motion a dialogue between the building, the brand and the user.
卓越的设计在于如何进入项目艺术解释日常熟悉的咖啡漩涡模式,并转变成一个功能齐全的600座咖啡馆,酒吧和餐厅。如今,这里不仅是这家咖啡公司自身的标志,也是悉尼CBD众多终端消费者的目的地。
Excellence in the design lies in how Enter Projects artistically interpreted the everyday, familiar coffee swirl pattern and transformed that into a fully functioning 600 seater café, bar and restaurant. The space now serves not only as a hallmark for the coffee company themselves but also as a destination for the many end consumers in Sydney’s CBD.
© Brett Boardman
布雷特·博德曼
该设计解决方案是一个优秀的室内设计的例子,考虑到令人敬畏的美学和功能在一个给定的空间内的不寻常的结合:使用非正交几何,它提供了一个形式,保持对其功能和环境的反应。严格的空间规划是需要的,在房子的正面和背面,与一个定义明确但微妙的调色板,创造了一个舒适和大气的环境。几何体操需要完成多种功能,包括服务、座位、隐私和照明。
The design solution is an example of excellence in Interiors given the unusual marriage of awe-inspiring aesthetics and full functionality within one given space: using non-orthogonal geometry, it delivers a form that remains responsive to its function and surroundings. Rigorous space planning was required both front and back of house alongside a well defined but subtle colour palette which created a comfortable and atmospheric environment. The gymnastics of the geometry were required to perform multiple functions including service, seating, privacy and lighting.
© Brett Boardman
布雷特·博德曼
Architects Enter Projects
Location 20 York St, Sydney NSW 2000, Australia
Category Interiors Architecture
Area 945.0 sqm
Project Year 2016
Photographs Brett Boardman
{{item.text_origin}}

