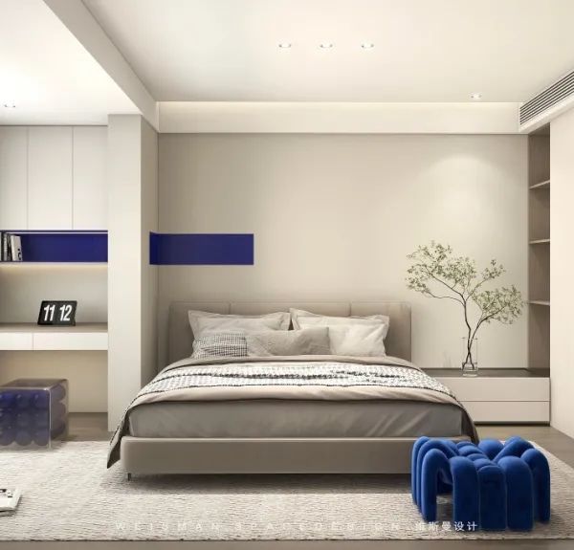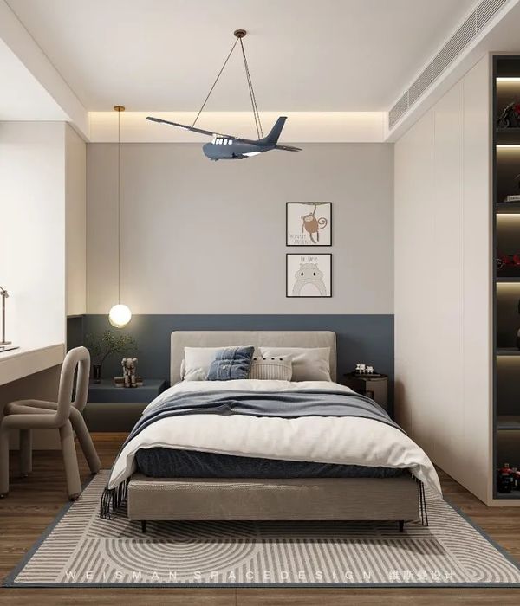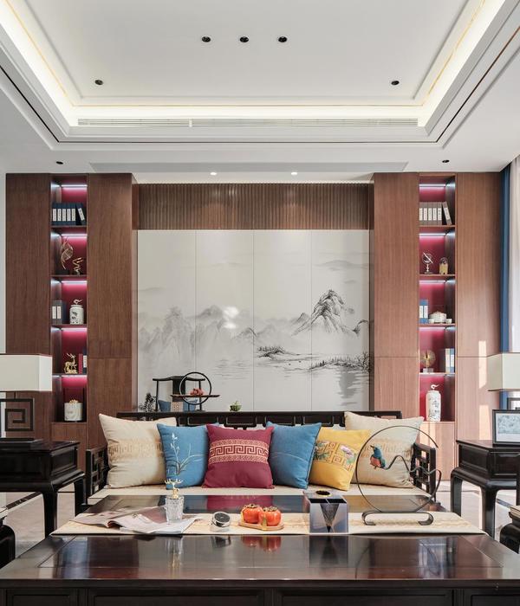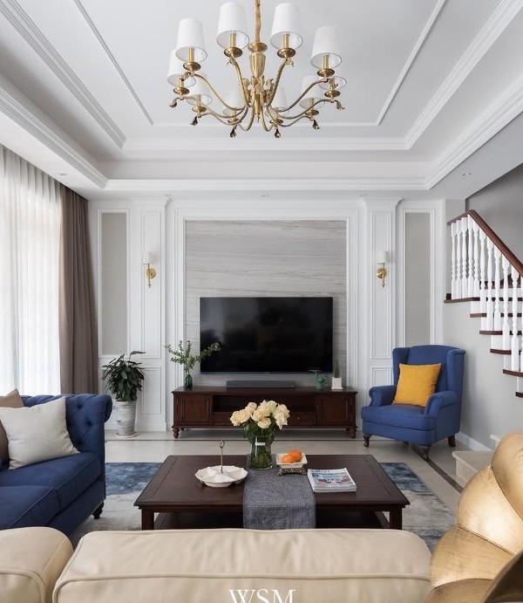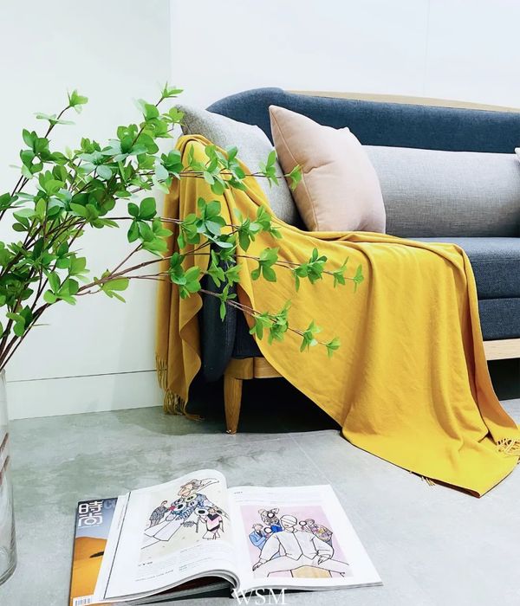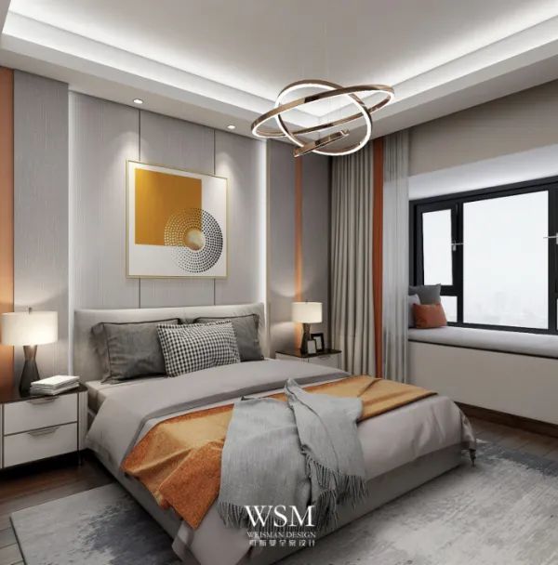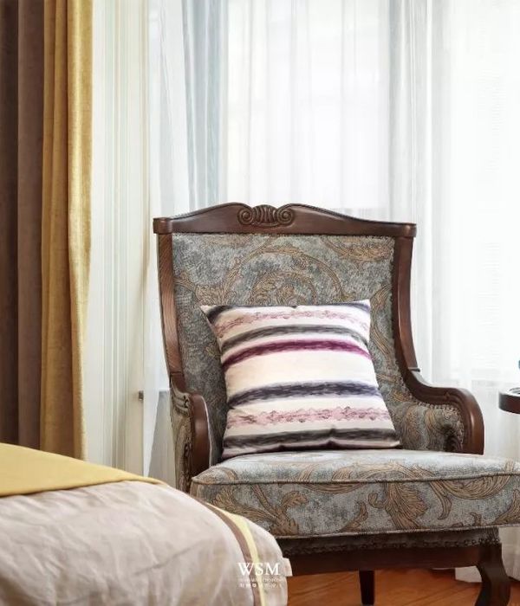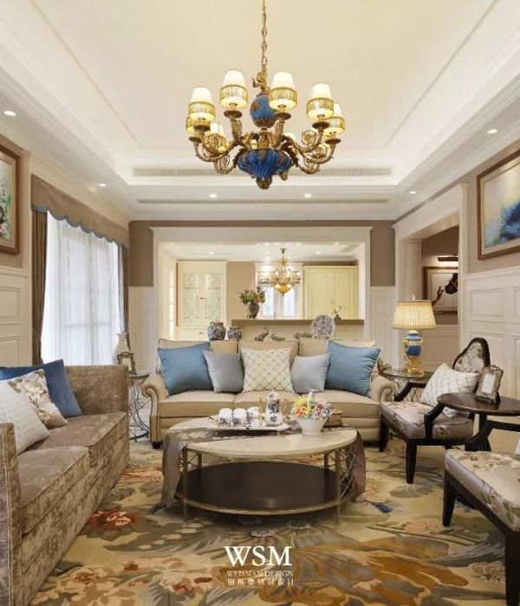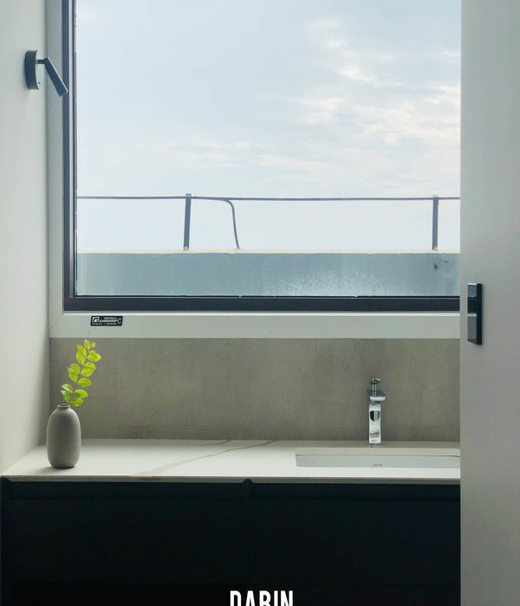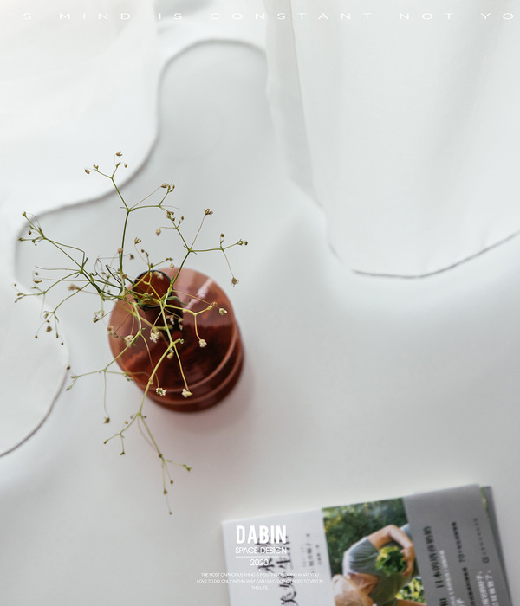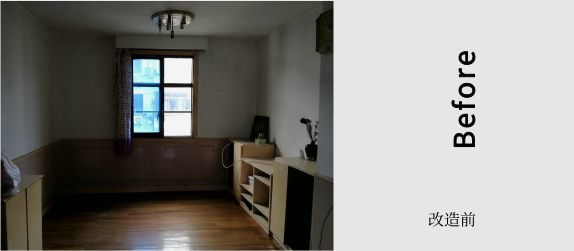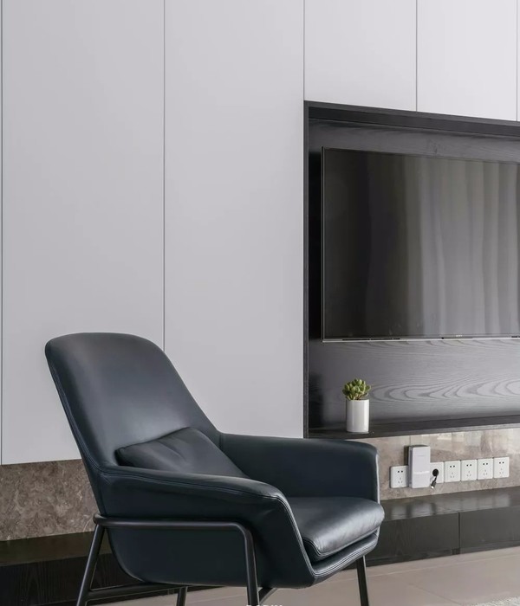Located in Hohhot, the capital of Inner Mongolia in northern China, this apartment was completely redesigned by interior designer Ha Da of design studio NA-DECO in order to accommodate both living and working areas for four people during the COVID-19 pandemic. Narrow in floorplan, with windows on just one side, the space nevertheless is light and airy thanks to a minimalist design language of clean lines, simple forms and muted tones, a focus on functionality and the generous use of stainless steel. That’s not to say that the apartment feels clinical or cold; dark walnut wood adds warmth, decorative floor tiles add playful notes while an eclectic collection of vintage and modern furnishings add pops of colour and texture.
Originally featuring a small mezzanine, the apartment now unfolds on two full floors with working areas on the lower level and private quarters upstairs. Drawing inspiration from reading rooms and archive rooms, the open-plan workspace is centred on a large communal desk with floor-to-ceiling, a built-in bookcase and cabinet units lining the walls. Made of stainless steel, the minimalist storage units imbue the otherwise domestic environment with an office-like sensibility that promotes concentration; they also increase natural lighting. A yellow daybed sofa and an antique rattan armchair next to the window create an intimate nook to relax and socialize adding vibrant touches to the monochrome space, as do the red velvet curtains and floral patterns of the colourful floor tiles.
Accessed through a staircase concealed behind one of the storage units, the upper floor contains a larger and smaller bedroom and bathroom with a compact open-plan kitchen and dining area in-between. While stainless steel wall panels carry on the sleek, minimalist aesthetic from downstairs, hardwood flooring adds a touch of warmth. A yellow upholstered headboard and antique timber chair in the master bedroom adds character in line with the setup of the sitting area downstairs. In the windowless kitchen, white cabinetry and red tiling brighten up the space while a bespoke walnut dining table paired with a traditional Chinese-style lantern instil a sense of domesticity. Finally, a curated selection of a handful of artworks on both levels rounds up Da’s interior design of restrained elegance and eclectic simplicity.
{{item.text_origin}}

