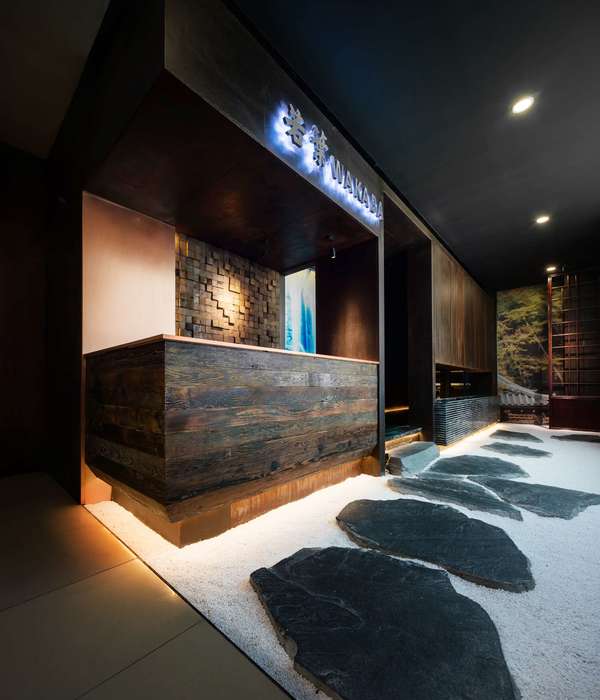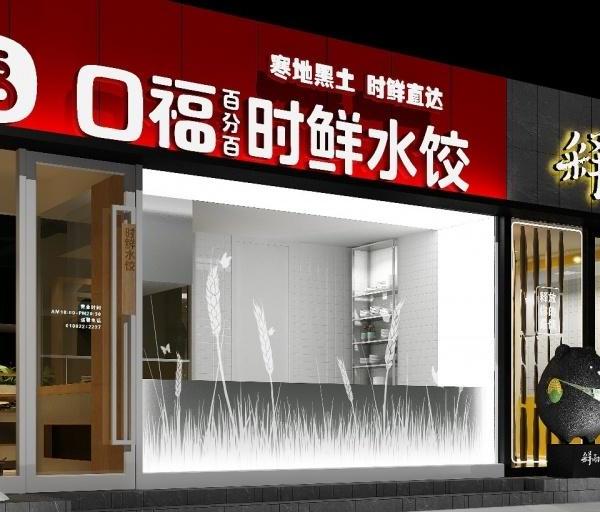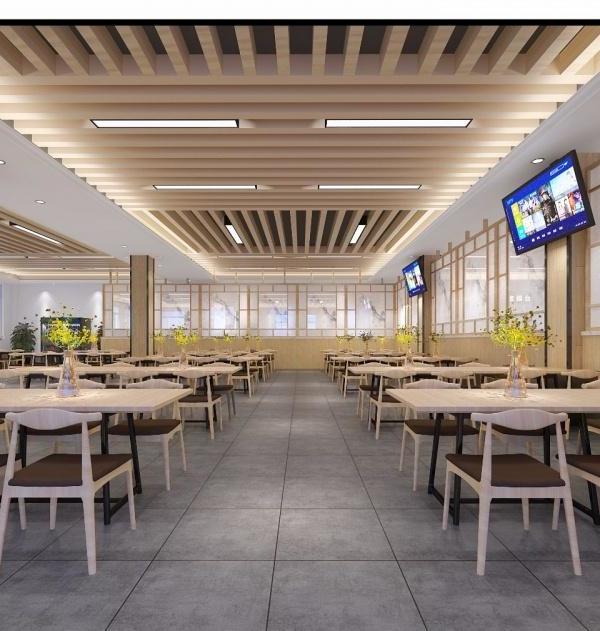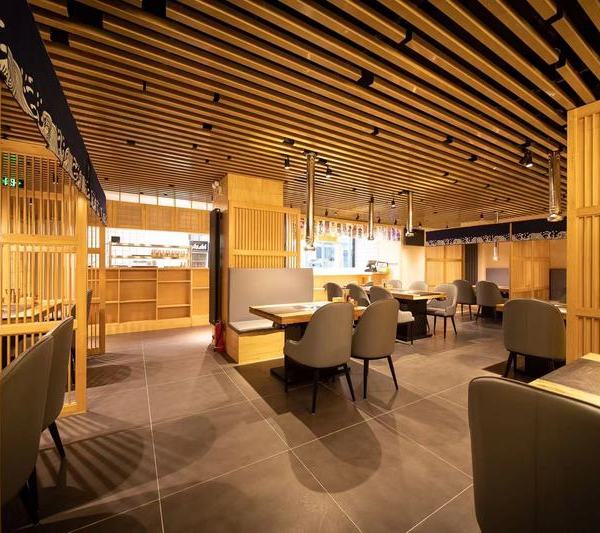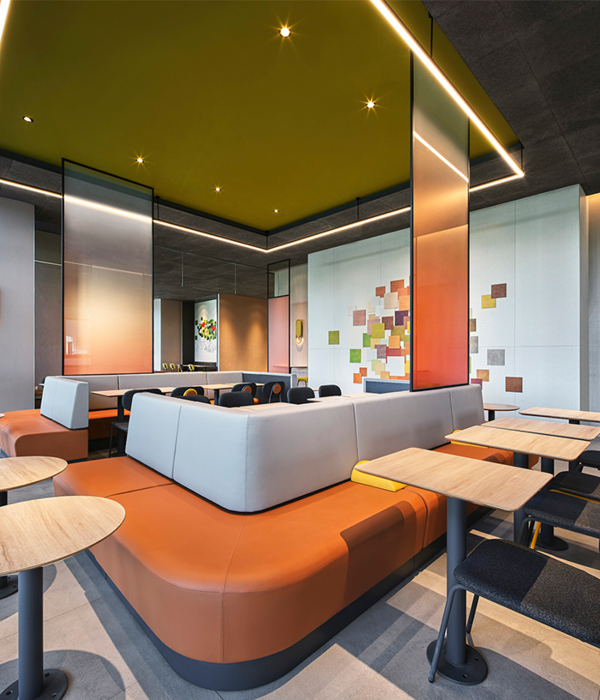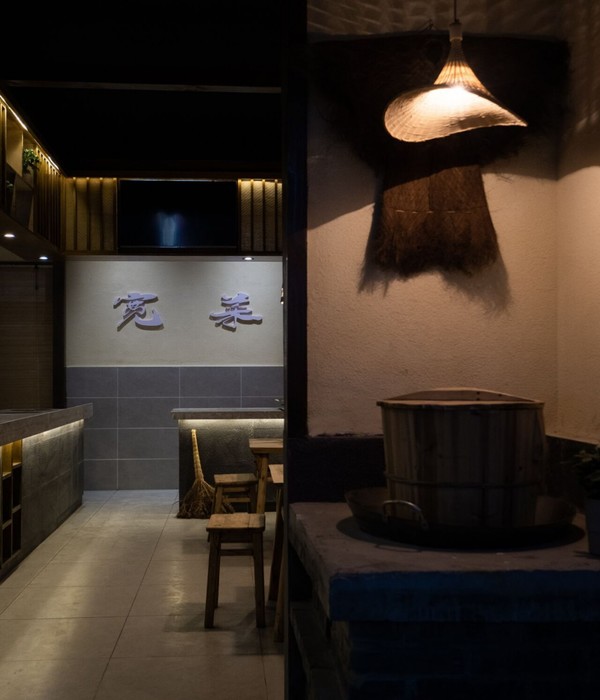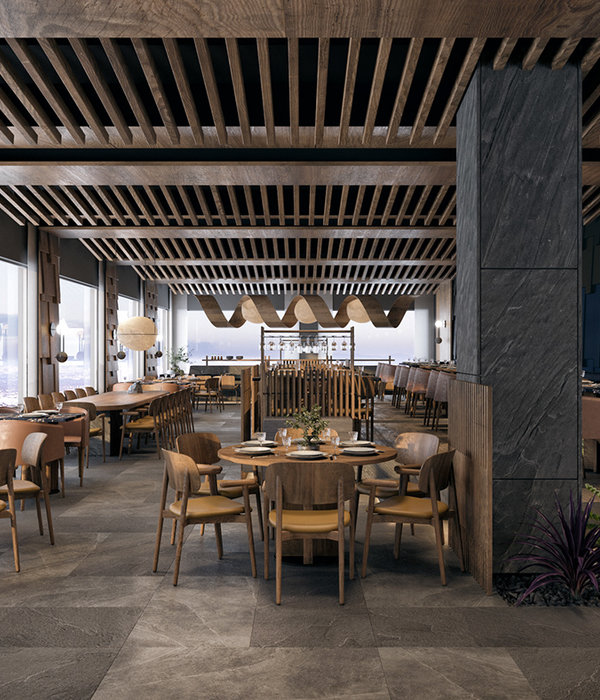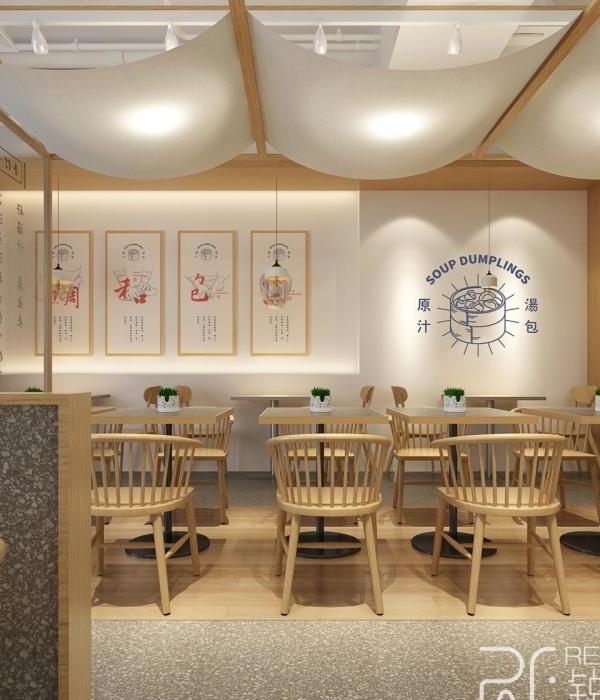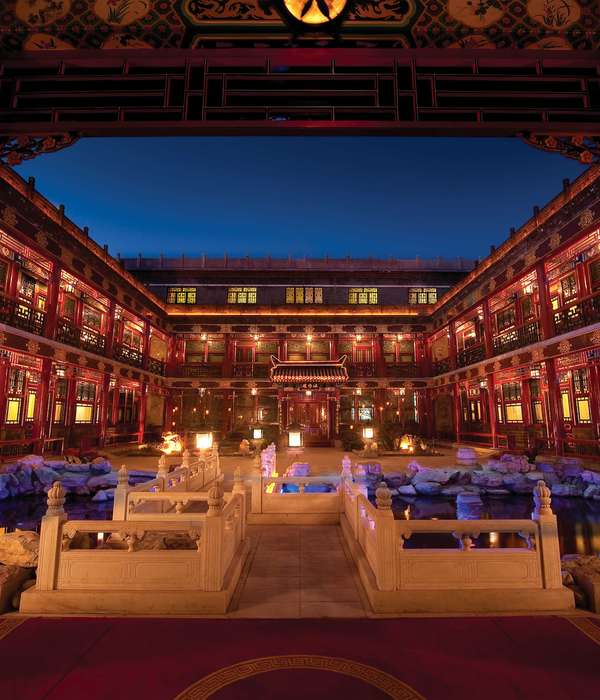na+空间设计诠释:
Interpretation of na+ space design:
“曲”则“多姿”;“直”则“刚劲”
"Curve" is "colorful"; "straight" is "strong"
“藏”则“浑成”;“出”则“爽利”
"Save" is "mix in"; "release" is "simplify "
连绵通贯节奏轨迹的变化
Changes in continuous rhythming track
其构成的生命是气象万千
The life it constitutes is spectacular.
如「空间」表达
Such as a "space" expression
Horseshoe arch structure, red clay tamping wall, destroying the decorative direction
要建构,去粉饰。
Built, painted.
「na+」,那家小馆集团又一品牌
「na+」, another brand of this small restaurant group
「风雅」与「艺术」的结合
The combination of "elegance" and "art"
打破惯性思维
Breaking inertia thinking
空间以「现代元素」引入建筑设计概念
The architectural design concept of introducing "modern elements" into space
带给人最根本的体验
Bring the most basic experience to people
融已于景,融食于景
Melt in the field and melt food on site
步入「na+」,艺术装置、生活之趣皆可体现,就如当下时常挂在嘴边的「生活需要仪式感」,在吃的过程中让视觉也得到享受,食客潜移默化的成为「设计」的部分,「空间」契合当代的发展,便会拥有着长久的生命力。
Entering「na+」can reflect the artistic means and the taste of life. Just like the “life feels like a ritual feeling” that is often mentioned now, this kind of scene can also be enjoyed during the meal. The diners will subtly become part of the “design”, and the “space” will have long-term vitality if it conforms to contemporary development.
「良田美池桑竹之属」的桃花源,「曲径通幽处,禅房花木深」的高林,都是栖居之处的风雅。就如室内设计的分区布局,总面积400平米,分为两部分用餐区域,吧台区、12桌卡座与1个包间,同时可容纳50位左右食客同时用餐,满足定制用餐要求。
The peach gardens of “fertile lands, beautiful ponds, green bamboos” and trees of “a winding path leads to a hidden spot, and the Buddhist temple is surrounded with boughs and flowers.” are elegant places to live. Like the partition layout of the interior design, the total area is 400 square meters, divided into two dining areas, a bar area, 12 tables and a private room, which can accommodate about 50 diners at the same time, to meet the requirements of custom dining.
设计的灵感来源通过提取、转化、升华以不同的呈现手法展现为最终的空间表现。「一步一景」是na+的最大亮点,采用透景,露景的设计手法,打造三大不同的景观面,廊道「波光粼粼」的气韵感,正厅「撞色奇观」的现代感,露台及包间「柳暗花明」的豁达感,高低错落、层次丰富,若隐若现沉浸于有趣的空间之中。
Through the different expressions of extraction, conversion, sublimation, etc., the inspiration of the design is expressed as the final spatial expression. "One Step and One Scene" is the biggest highlight of na+. It uses perspective and thorough design techniques to create three different landscapes, the charm of the corridor "sparkling", and the modern sense of the main hall "color contrast spectacle". The open-minded sense of the "dark flowers and bright willows" in balconies and private rooms are scattered in different levels and rich in levels. They are like concealed and immersed in interesting spaces.
穿过走廊通往大厅,一径通幽,站在分叉口,看向不同的方向,呈现的景观亦有差别,铸就「只在此景中,巷深不知处」的朦胧空间感。
Passing through the corridor leading to the hall, a small road leads to a quiet place, standing at the cornice, looking in different directions, showing different landscapes, giving people a sense of space, "only in this scene, the lane is deep "
空间呈现更多是材料的语言表述,采用定制夯土墙肌理、大理石、荒料石材、做旧铜板等较粗矿的材料,搭配细腻的艺术涂料与平和的色温,配有水景,植物,原石,雾化等景观,整体空间鲜明且富有动感,贴近自然,延续自然于整个空间。
Space presents more material language expressions. It is made of coarse mineral materials such as custom tamped earth wall textures, marble, waste rock and used copper plates. With fine artistic pigments and a mild color temperature. There are waterscapes, plants, rough stones, atomization and other landscapes. The overall space is bright and vibrant, close to nature and continues nature throughout the space.
诗性雅趣的设计与美食热闹的对比交融,抛开了商业的附和,筑成独立具有意境的艺术空间,「似奇反正」,空间在「变」化中求统一,无论如何「变」,食客们「围炉聚饮欢呼处,百味消融小釜中」都是我们设计的初衷与最终目的。
The elegant design of poetic and the vivid contrast and fusion of food, regardless of the commercial resounding, create an independent space of artistic conception, " strange yet normal." Space seeks unity in the process of “change”. Regardless of the "change", the diners "All tastes melt into a small kettle at the place where people gather to drink and cheer around the stove. ", this is our original intention and the ultimate design goal.
{{item.text_origin}}

