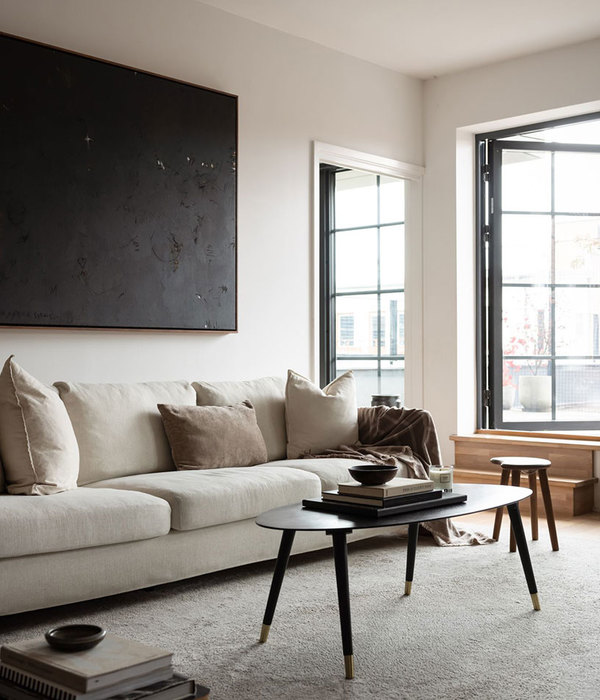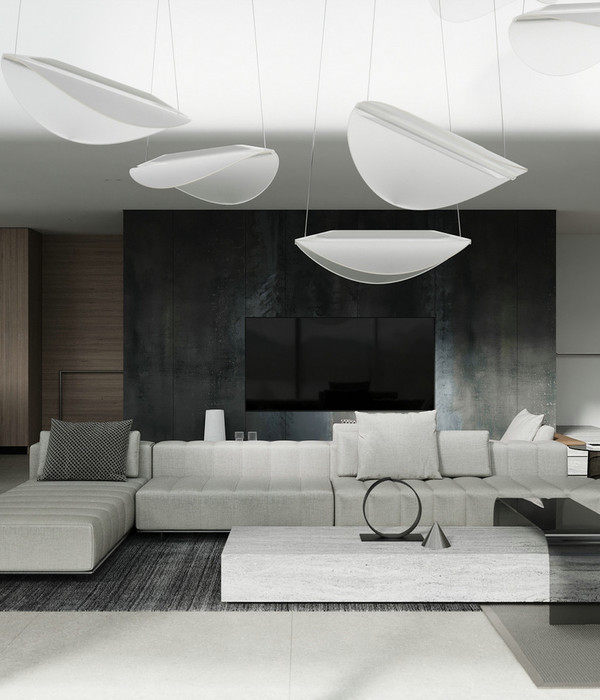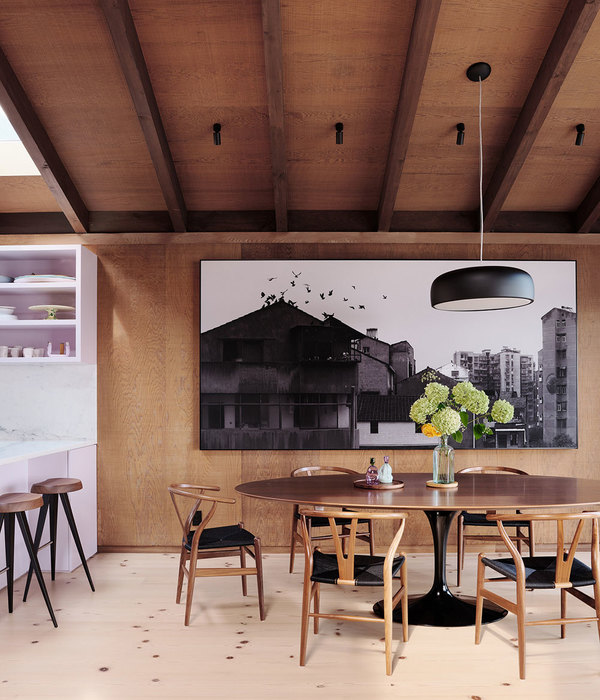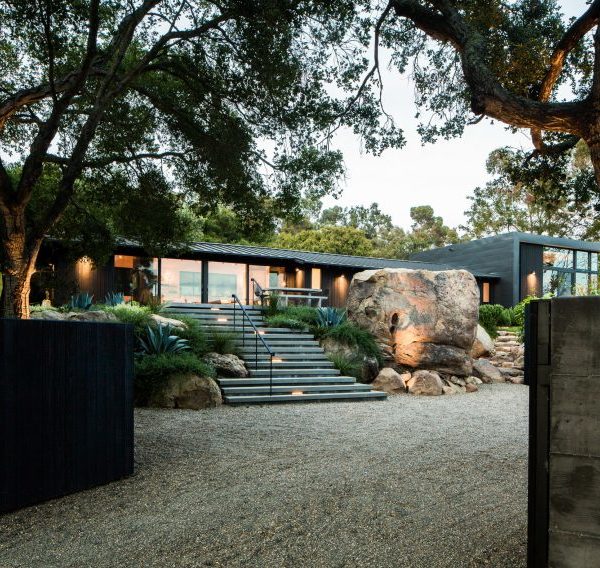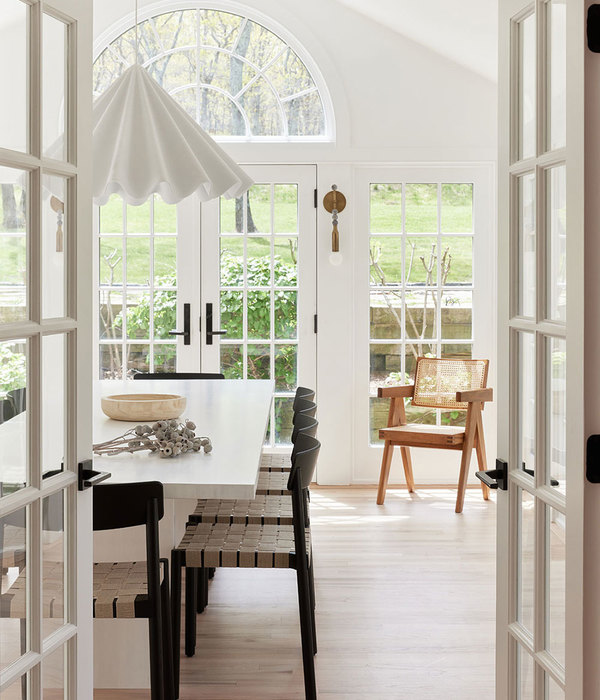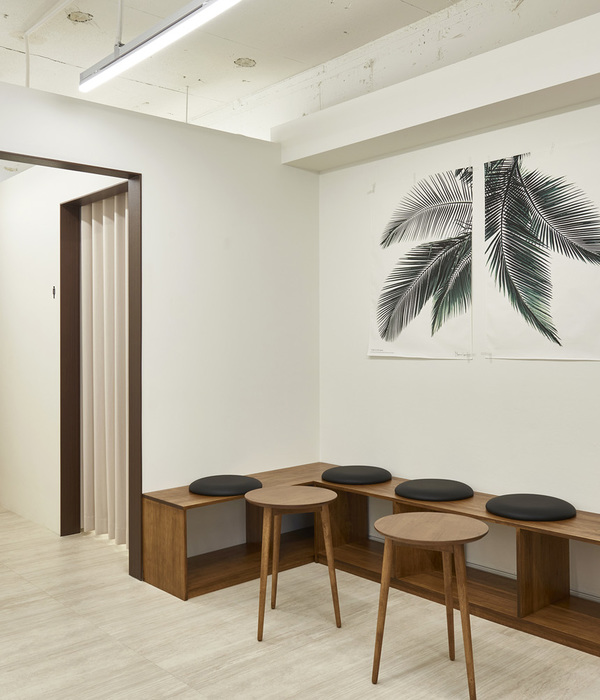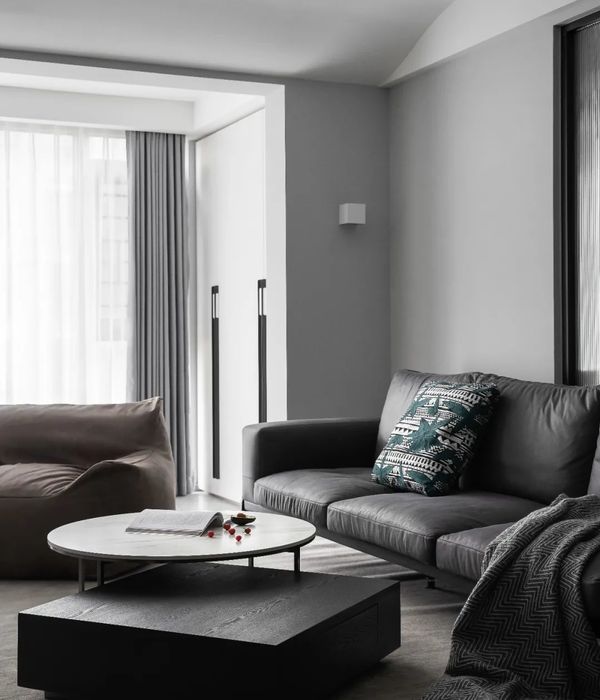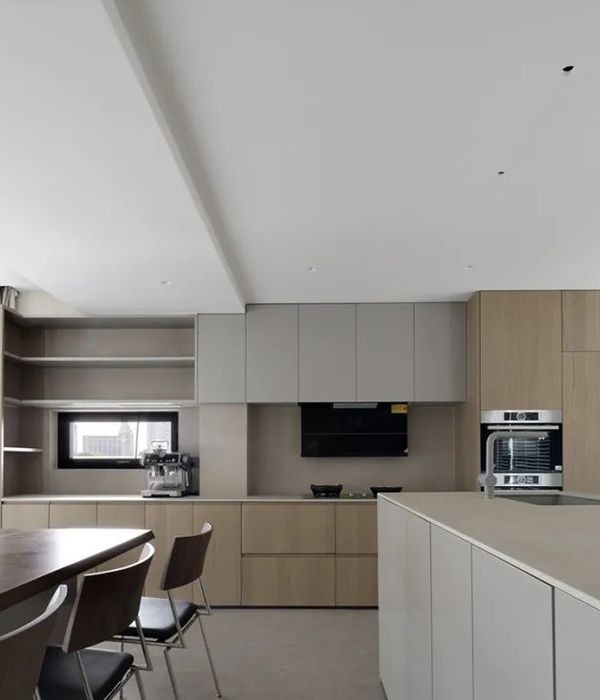Northern Italian palazzo vibes are strong inside this awe-inspiring house in Sydney’s upper north shore, designed in collaboration between Polly Harbison Design and Arent & Pyke for Harbison’s sister and her family. This spectacular forever home evokes a sense of tranquillity and timelessness while responding to the clients’ passion for the landscape, art and colour.
The building carefully frames and reveals the client’s beloved garden – Harbinson orchestrated a series of vistas out to the verdant surrounds while allowing uninterrupted visual access from the garden back inside. The architecture graciously allows the landscape, created by Tom Ellicot from Concept Green, to act as the star of the show.
“The [new] floor area is not large; however, the rooms take on an exaggerated size, with soaring ceilings and super-wide walls,” explains Harbinson. A thoughtful play on proportion moves from the existing domestic scale at the front of the house, opening up to the grand proportions of the new extension that responds to the lush garden at the back. “This change of scale between old and new creates the illusion that you could almost touch the end of the garden 100 metres away”, continues Harbinson.
The new kitchen courtyard sits at the existing building’s confluence with the new extension, with complementary materials sensitively knitting the old and the new together. The children’s area and the living room are retained in the existing building to the front, while the new extension accommodates the main bedroom, the ensuite and the garden-facing living area.
“When conceiving the interiors of the Garden House, we kept finding ourselves drawn back to the concepts of timelessness, tranquillity and escape,” says Juliette Arent of Arent&Pyke. “But even though we collected a wide array of global design references, from South America all the way through to the northernmost parts of Italy, there is still something distinctly Australian about the Garden House’s bearing,” adds Sarah-Jane Pyke. She, along with Arent, is the co-director of the celebrated interior design studio.
Drawing inspiration from the heady mix of plants, trees and flowers in the garden, the interiors reveal a sequence of rich colours and textures. Deep green and burgundy joinery sit alongside chequered white and green terrazzo flooring, honeyed timber and marble. Instead of feeling overdone or overladen with materials, the spaces are bold yet graceful and calm.
For my money, the real success of this project lies in the seemingly opposite qualities of the interior and the building shell. The house delivers a delicious sense of tension achieved through the unexpected intersection of opulence and restrain.
With an unparalleled knack for creating emotionally resonant and joyous spaces for their clients, Arent&Pyke have masterfully bejewelled Harbinson’s signature rigorous and monastic approach to architecture. The Garden House is a masterclass in balance, delivering a singular vision that celebrates the strength of the opposing forces at play. Extreme love!
[Images courtesy of Polly Harbison Design and Arent & Pyke. Styling by Steve Cordony. Photography by Anson Smart.]
{{item.text_origin}}

