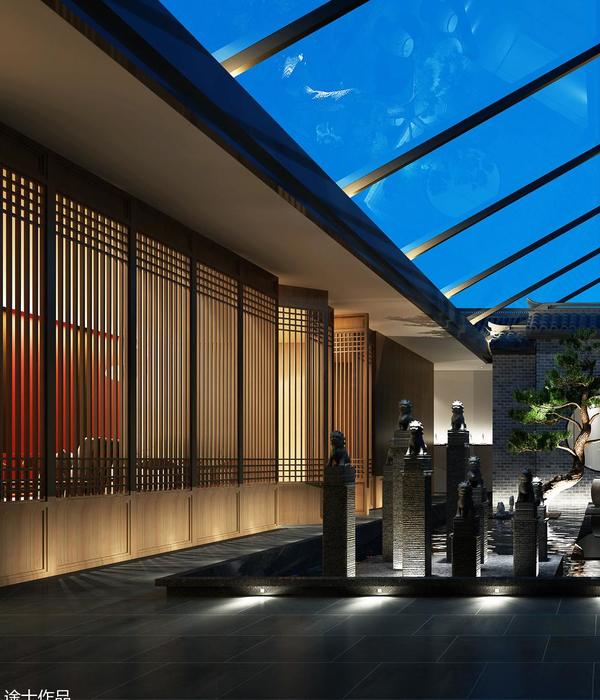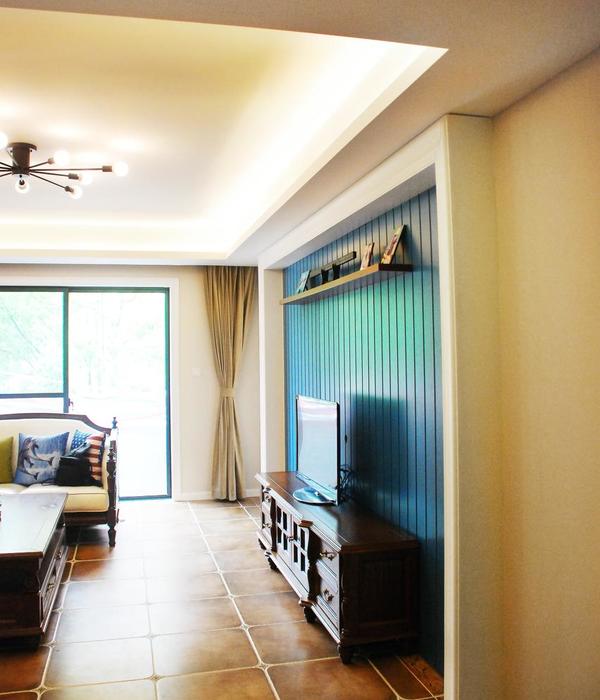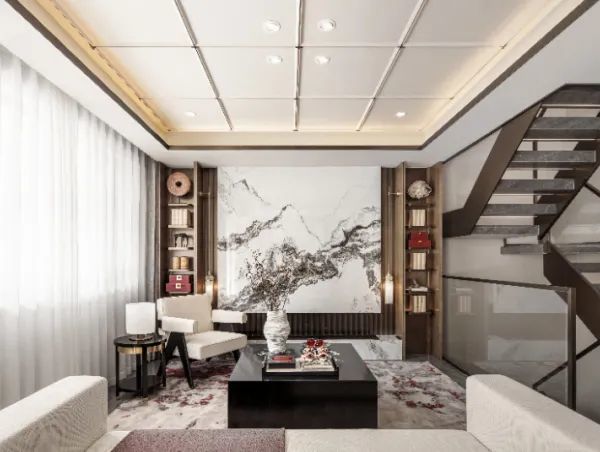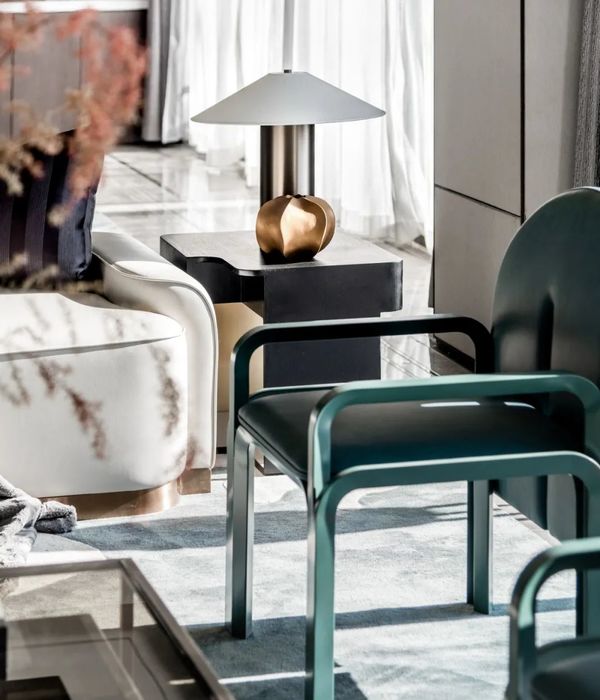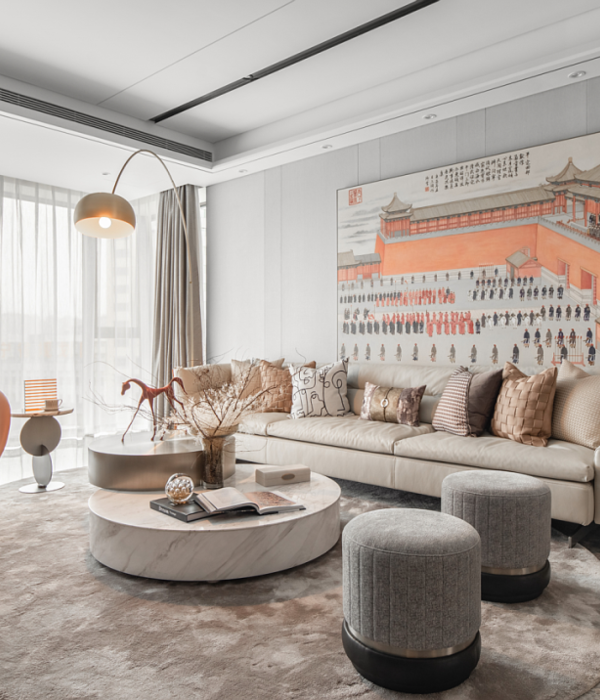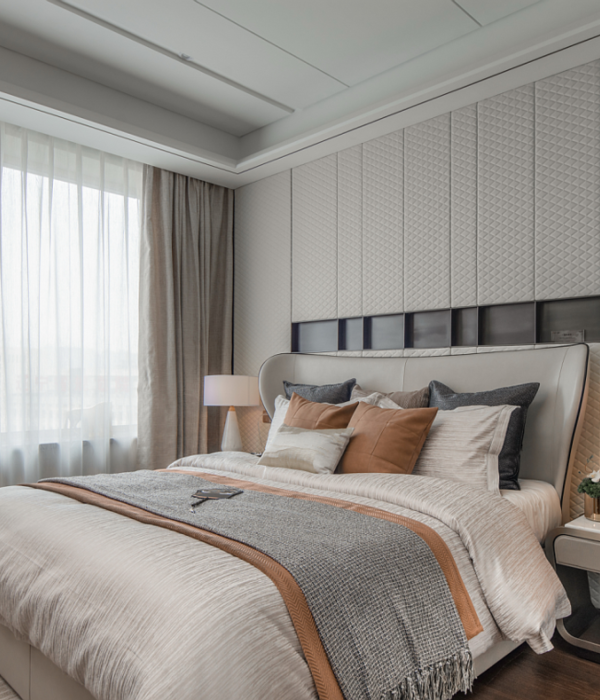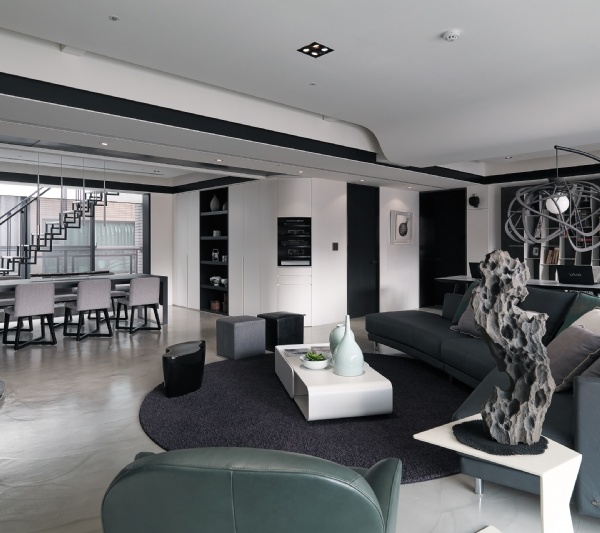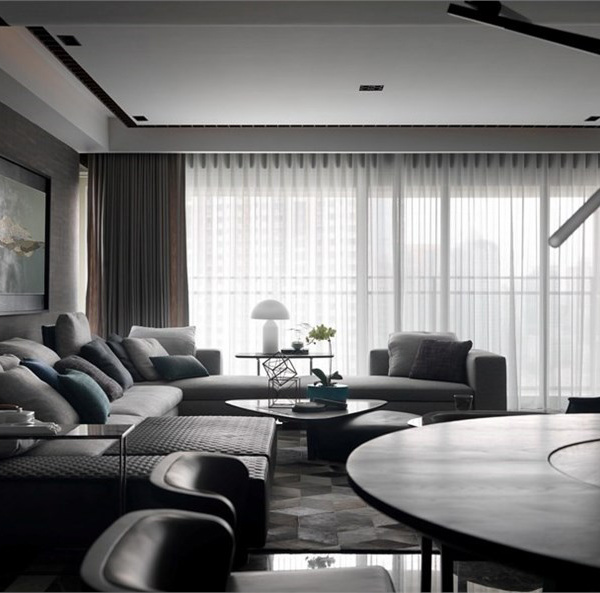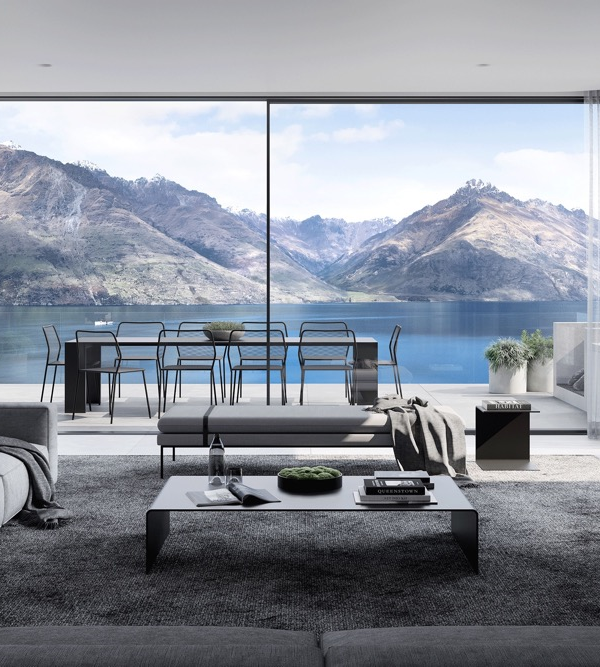Architects:fitzpatrick+partners
Area :657 m²
Year :2018
Photographs :Ben Guthrie, John Gollings
Lead Architect :James Fitzpatrick
Structural Engineer :TTW
Builder :DCB
Town Planners :Chapman Planning
Basix Consultant :Arup
Architect : Joe Rowe
Cost Planner : Rider Levett Bucknall
Bushfire Consultant : Barry Eadie Consulting
Hydraulic Engineering : Whipps Wood Consulting
Steel Fabrication : CCD
City : Castlecrag
Country : Australia
The Seed House is positioned on a typical Castlecrag steep bushland block overlooking Middle Harbour. Surrounded by rocky outcrops and angophora trees, the home grows out of its natural surroundings which informed its choices of materials - stone, timber, steel, and concrete. Utilizing the latest technologies in engineered timber construction, this healthy home imbues a sense of warmth and comfort. Every bracket and screw is used to inform the overall aesthetic of the home, with materials selected so as to develop a patina of use and character with time. The normal is sculptured to become beautiful. Its experimentation in construction and engineering has supported the architectural vision. It is a forever home, yet it is home to a young family. It will adapt and change as they do, forever. The Seed House is an adaptable and healthy forever home.
Built with a CLT structure, the home is unwrapped, minimizing its materiality by expressing its structure as a lining. The project developed a series of bespoke details for the use of CLT, rigid external insulation, breathable membranes, and rain screening construction for the Australian environment. The home is crafted as a series of connecting spaces or pods, defined by their functions yet flexible to link, open, and close in response to function, time, and environment. Every material and finish are selected for its environmental performance, with many left in their natural state.
Constructed primarily from structural cross-laminated timber panels, and glulam columns, and finished with lining boards, joinery, and furniture all in timbers sourced from the bottom of the Hydro lakes of Tasmania, the home imbues an inherent warmth and sense of coziness. The palette of Celery Top Pine, Huon Pine, Radiata Pine, and Blackwood forms this backdrop to the owner's collection of Wegner and Aalto furniture pieces and extensive Danish ceramic and modern art collections.
The complex geometries, large spans, and cantilevers required hundreds of hours of computer analysis to create the optimum structural and aesthetic solution which defines the interior forms and finishes. This then led to the development of new detailing and fixing systems to address the unique Australian environmental and construction industry requirements.
Whichever space you find yourself in, you are always aware of your privacy, the surrounding bushland environment, the external climate, and the passing of time. The home blends the interiors into the site. The external form is created in response to the living and spatial program, with an overlay of logic and environmental performance. The structure becomes the finish. It explores the opportunities to develop unique, complex, and accurate forms by pairing design 3d files directly to the prefabrication machinery. It creates a highly efficient and responsive skin yet maintains an expression of structure internally. We can move away from the disposable, the temporary, or the environmentally unsustainable. Perhaps the seed house shows there is another way - to create a home.
▼项目更多图片
{{item.text_origin}}

