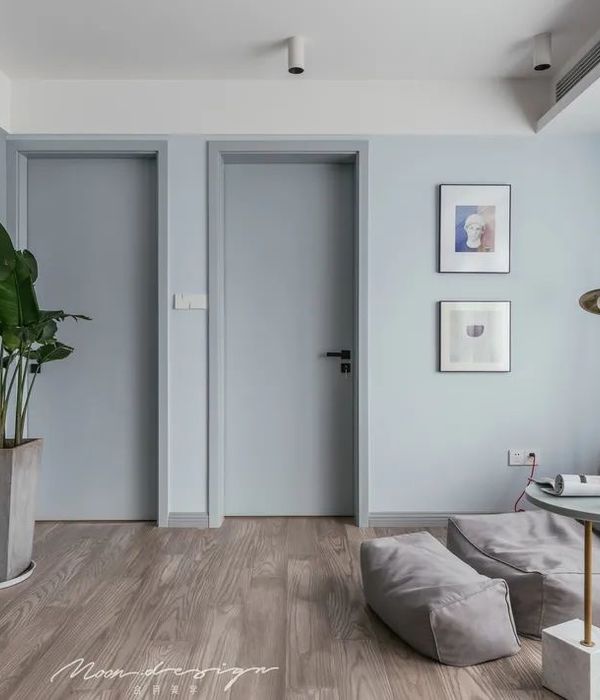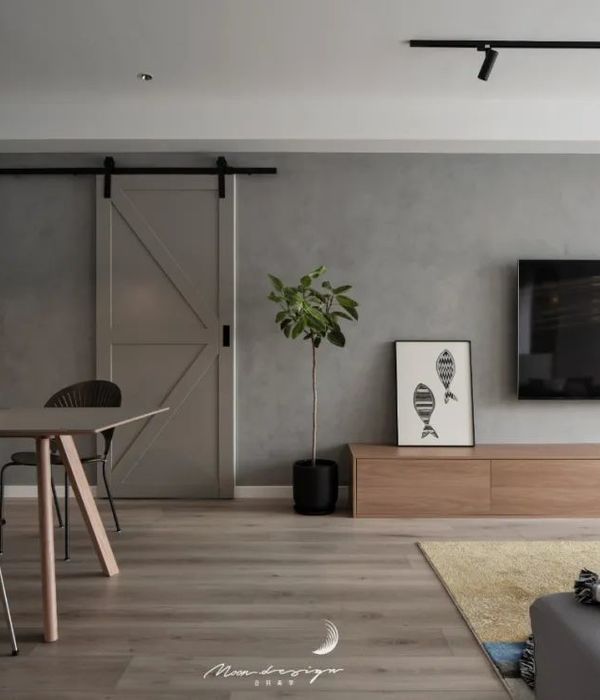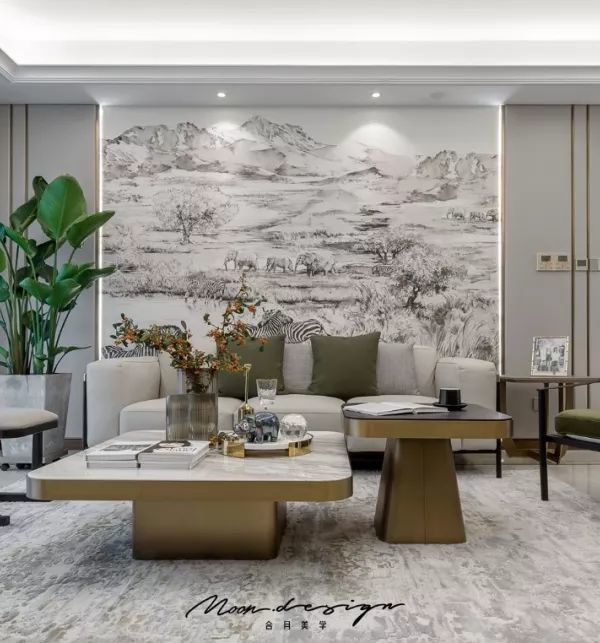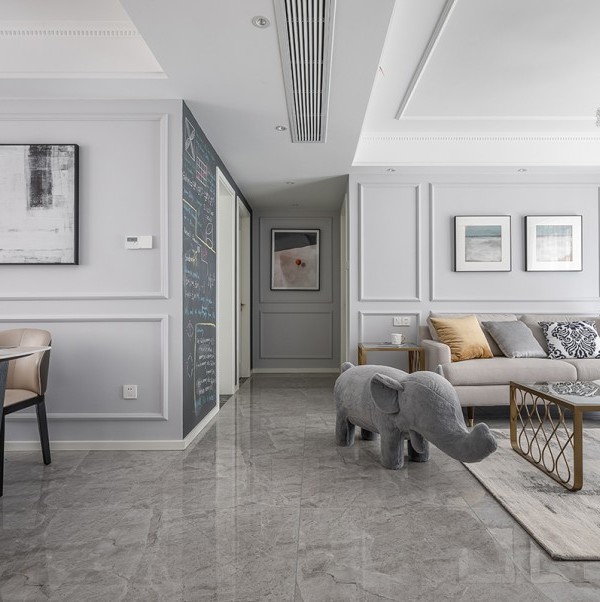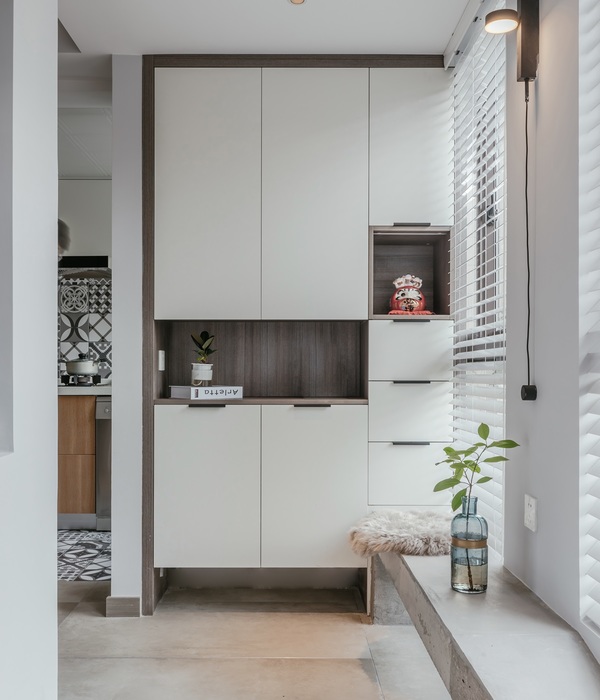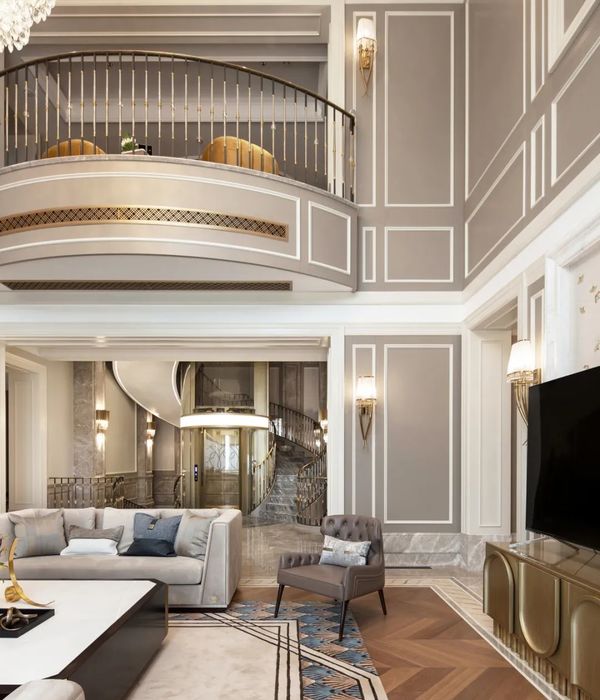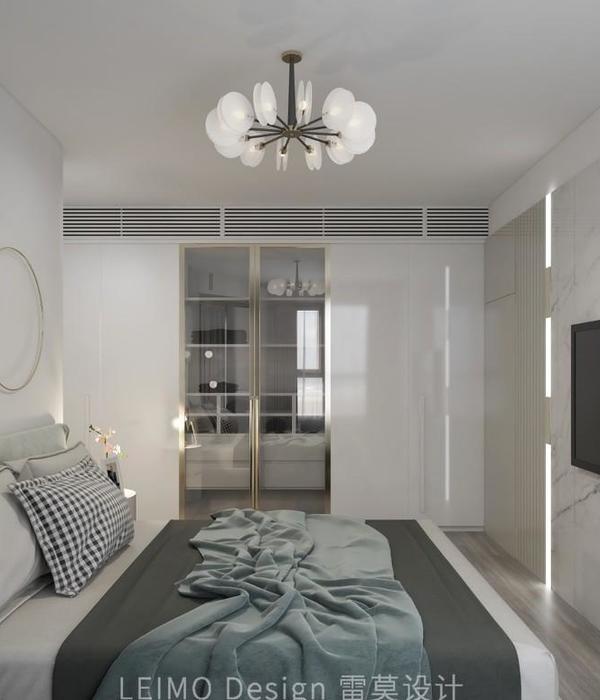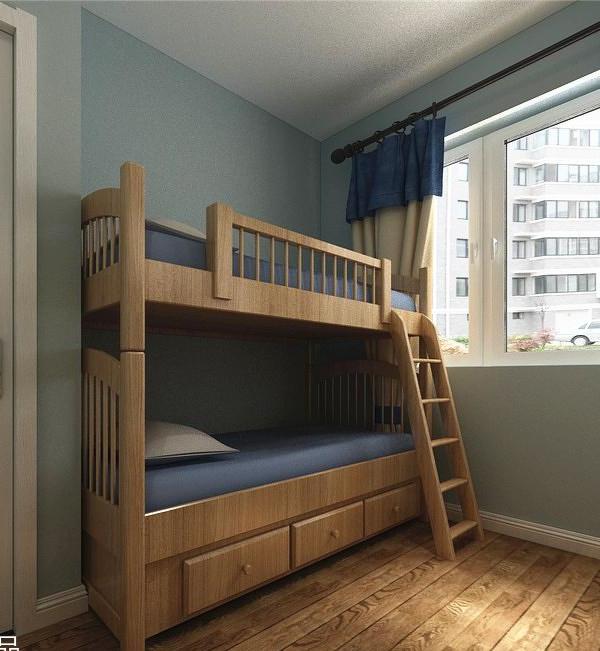The plinth was already in place with the columns raised till the lintel level when we visited the first time. The site, located in a central Bangalore locality measured 40 feet in the west towards the Road, and was 60 feet in depth. The previous design did not meet the Client’s requirement, and we were invited to step in. The Client, a young couple, needed their house to do two things; be dynamic, energetic and hybrid to suit their lifestyles, whilst remaining comfortable, familiar and traditional for the husband's elderly parents living with them. These two separate and disparate ideas needed to merge ensuring a spatial integrity as a home.
Using the existing structure we wanted to make this house self- sufficient in terms of light and ventilation, since the neighborhood was already starting to see the old houses giving way to high-rise apartments reducing privacy, light and ventilation. Relying heavily on top light, we used the technique of levels to bring the light into all the spaces of the house and also to unify and divide the house. The easier access to the ground floor made it traditional space for the parents. Their Bedroom comes in towards the front, opening onto a narrow Front Garden.
The Living Room also opens up towards this Front Garden, before combining with the Dining Room to occupy the northern length. The Dining Room engages with the Side Garden through large corner glass windows. The Kitchen in the south west opens towards the Dining Room. It is serviced by a Utility towards the center of the house. The Utility area, the Powder Room, the Help's Room and the Parents’ Bathroom are bundled into a low height block above which sits the Mezzanine and the Elevated Garden.
This Elevated Garden becomes the heart of the house, commanding views from both the ground floor and the first floor as well as sourcing light and ventilation for the house. The first floor revolves in a 'C' shape around the Elevated Garden, and houses a bedroom on either side with a large hybrid space in the middle. This Hybrid Space lines up with the Elevated Garden with sloping roof expanding its volume and the light filtering into it. It serves as a den, a library, an AV room and a second living room for the couple. The Master Bedroom turns into a suite towards the front, with a cut-out separating the bath and sleeping areas. A tree (from below) grows through this cut-out, simulating an internal courtyard. The roof houses the Study as it overlooks into the Elevated Garden from above.
The staircases of the house run through a central vertical shaft connecting all the spaces together. This is the Steel Space frame; a language derived from the internal geometry; widths and the heights of the house. Just like the garden and the light, the Steel Space frame with its silhouetted foreground becomes the language through which each space perceives the other. Almost like a lens with its own coloration. This same lens is taken to the outside edge of the Master Bedroom, courtyard and bathroom, to craft the views and the connect of the house to the outside. The silhouette inside becomes an object outside, and a silhouette outside becomes an object inside. These shifts through day and night makes Aadyam revel in its own character from deep subjectivity to stoic objectivity.
{{item.text_origin}}

