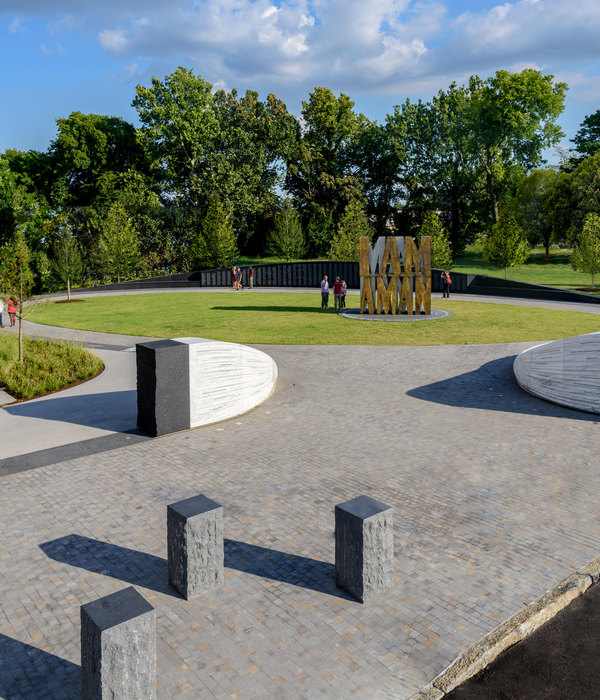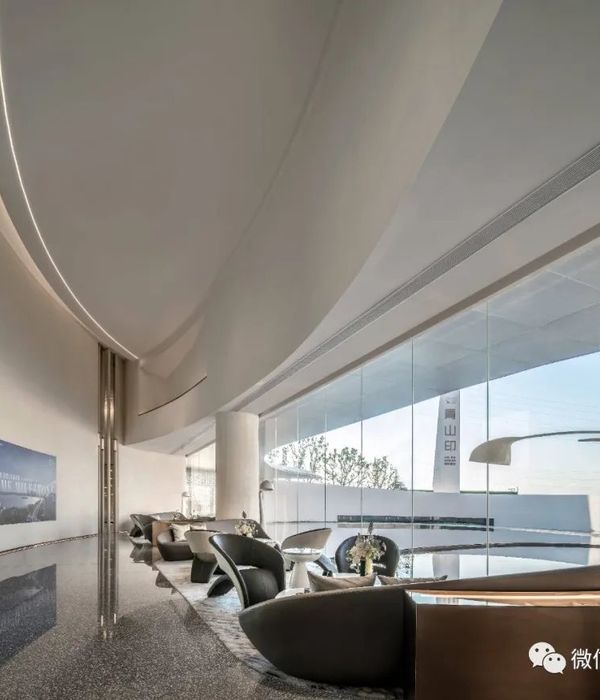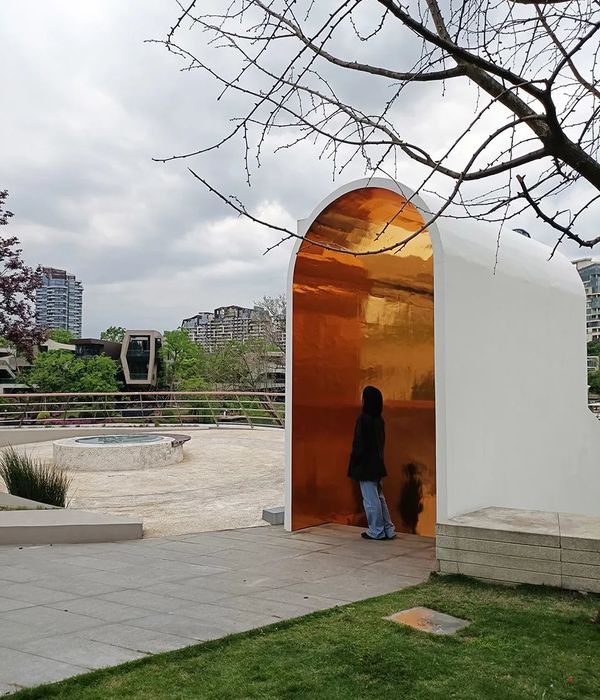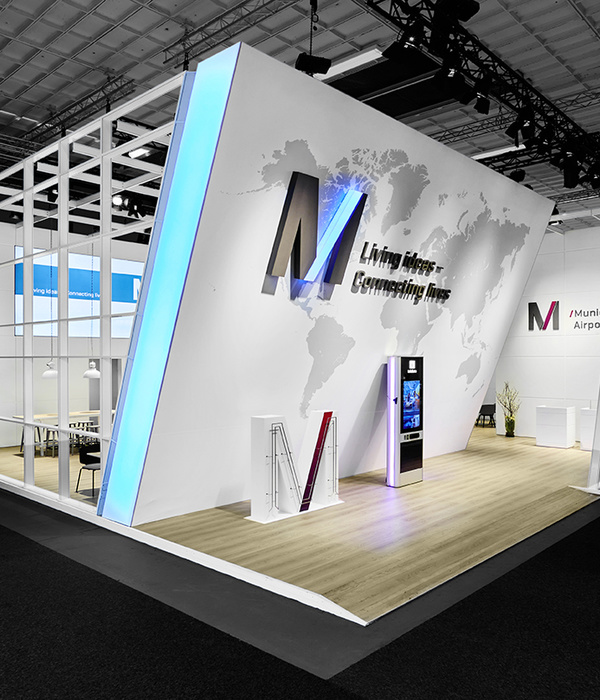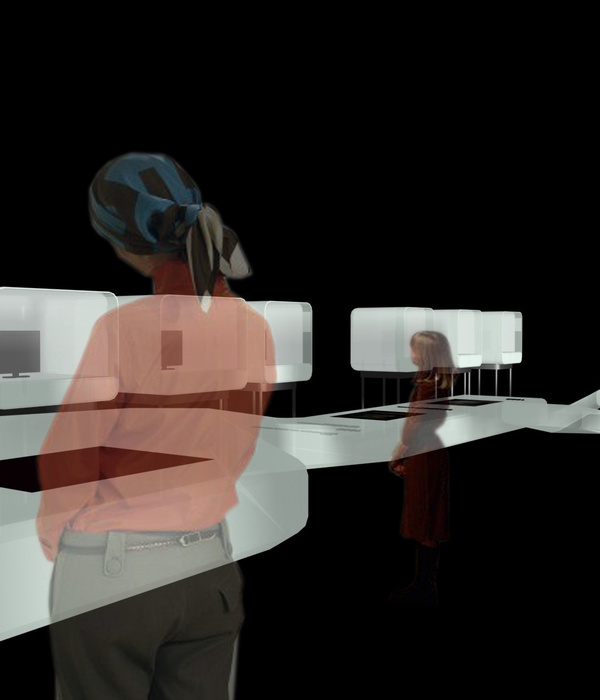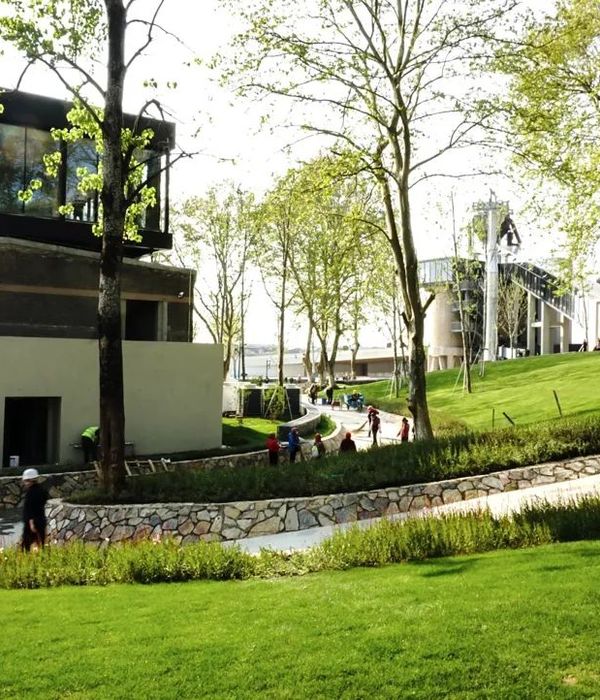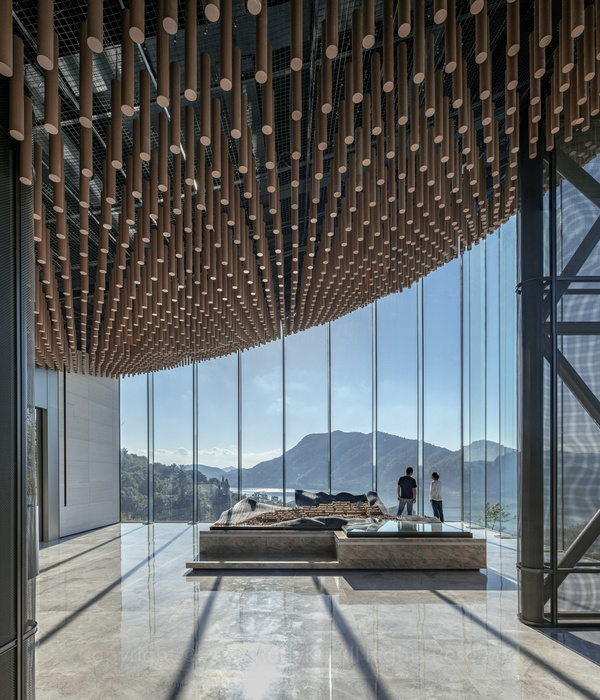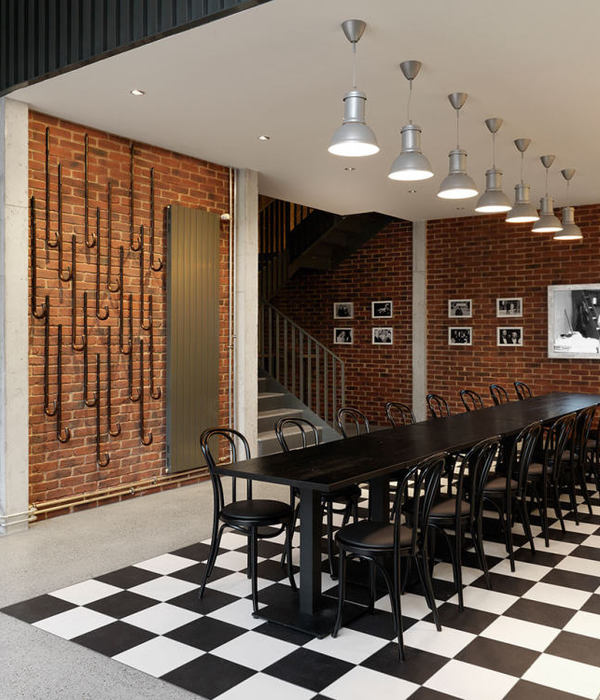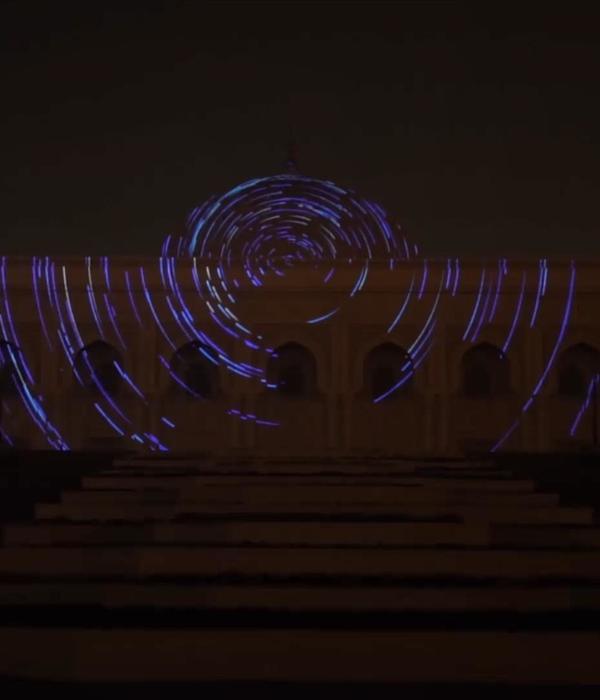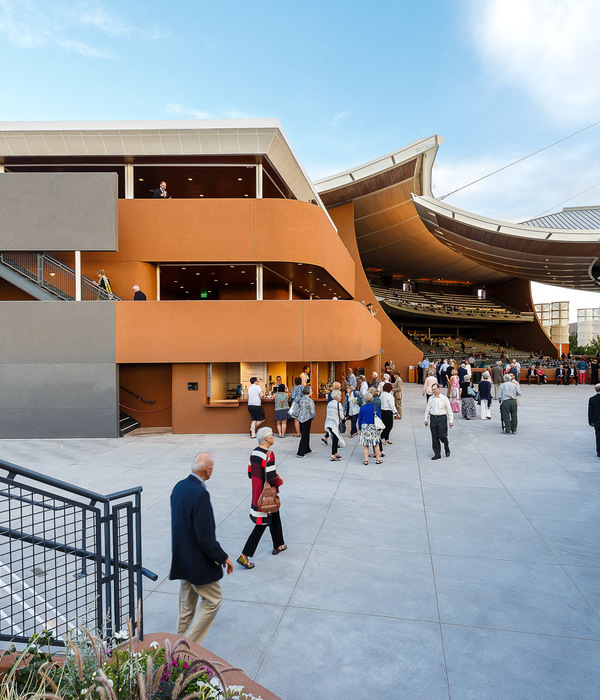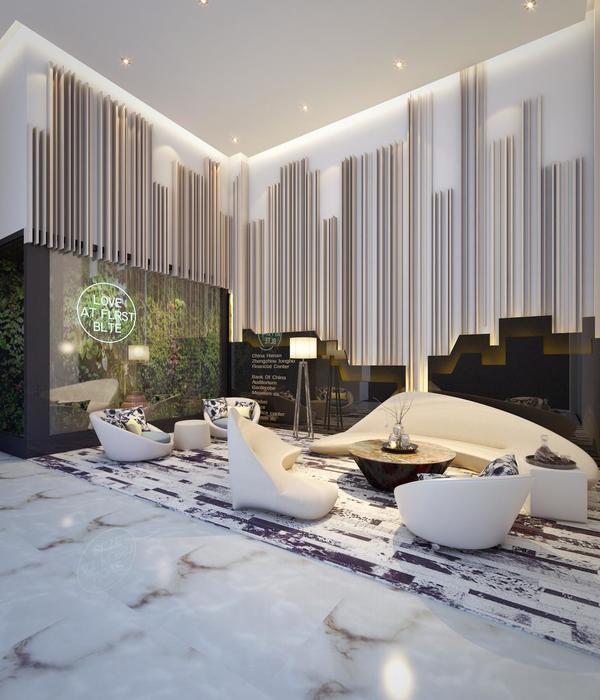Firm: E+LAB
Type: Commercial › Exhibition Center Cultural › Cultural Center
STATUS: Built
YEAR: 2019
SIZE: 0 sqft - 1000 sqft
BUDGET: $10K - 50K
The Eye of Intelligence Valley is the exhibition center in the intelligence valley town in Hangzhou. It is a multi-functional public building for culture display, investment attraction, office meeting, recreation and etc. The design philosophy starts with the geometric relation of ‘round sky and square earth’. The squareness, steadily gathering the boundary elements of the place, is the base of the earth; while the roundness stands for an abstract high-altitude vision. The triangular cone, located in the center, gradually rises from the flat square and flows into a ramp. It motivates the weightlessness of roundness, lifts up the suspension of roundness, and conveys a poetic and geometric experience beyond space and time. Like a Time Machine, it is a generator linking the future, digits and imagination.
Introduction:
The entrance on the ground floor is a large-sized empty floor. Restricted by structural height, silver ripple-finished stainless steels are paved full on the top. The metal reflects the surrounding scenery and displays a natural trance to the main entrance space. The first floor is mainly used as the central exhibition hall and company exhibition hall, featuring cyber-space, using 360°screen, holographic projection and digital sand table, highlighting an intrusive experience formed by digital technology and modern society.
Entering the Cloud Valley of Light, you can see the core space of the building, an exquisite ramp rising above the ground, circling and floating inside realistic view and virtual space. The ramp is like a space-time tunnel, leading to the landscape exhibition hall in the clouds. The 24-metre high, 360°French window is like a panoramic documentary movie, offering live to overlook the construction of the entire Intelligence Valley. The overall of the building is wrapped up in white high-intensity composite aluminum plates, without redundant ornament. Its futuristic and international form, like a natural simple sculpture, creates a giant sci-fi landscape coming from the universe in the modern city.
Innovative Structure:
The core structure is leaning against a T-shaped cantilever. Counting from the angle of the core structure, the straight-line distance to the cantilever in the farthest end is 28.3m. Two annular trusses are constructed in the upper round-disk height and equipment-space width. A steel truss is made in the space between railings on both sides of the ramp. The ramp is built into the groove-profile sections, a slim steel rod coming from the structure above falls down and connects with the right positions to decrease the span, like an elegant ribbon linking the annular ramps on the 1st and 2nd floors.
Considering the force imbalance caused by the deviation of upper core structure, balance has been made in selecting materials for the main structure. Suspending round disks adopt light but high-intensity steel structure to lose weight as much as possible. The core structure is made of reinforced concrete and corner steel columns, providing reliable bending strength and balancing the weight of heavy bulkiness.
BIM technology is fully adopted in the design. With the visual model, participants in various specialties can discuss on the design. Through the model, most problems related to space design or piping crashes have been solved in the beginning. All rod pieces, joints, screw welding, concrete columns and beams are incorporated into the overall model by 3D entity modeling. All the dimensions in the drawings, including the length of rod pieces, the dimensions of sections, and the intersected angles of parts, are generated from 3D entity model. After that, factory will fabricate based on shop drawings.
Project Profile
Project Name:Gongshu Intelligence Valley’s Eye
Architectural design:E+LAB
Chief designers: Hu yijia
Design team: Zhou yuechen, Chen yining, Ye tong, Lu xianhui, Xie jie, Yin yong
Location: gongshu district, hangzhou
Design time:2018.03
Completion time: 2019.12
Site area: 5366.1㎡
Floor area: 8933.59㎡
Photograph: Schran Images - Su shengliang
Landscape design: The Design Institute Of Landscape & Architecture China Academy Of Art Co.,Ltd.
Interior design: The Design Institute Of Landscape & Architecture China Academy Of Art Co.,Ltd.
Curtain wall design:The Design Institute Of Landscape & Architecture China Academy Of Art Co.,Ltd.
Steel structure design:The Design Institute Of Landscape & Architecture China Academy Of Art Co.,Ltd.
Construction drawing design:The Design Institute Of Landscape & Architecture China Academy Of Art Co.,Ltd.
{{item.text_origin}}

